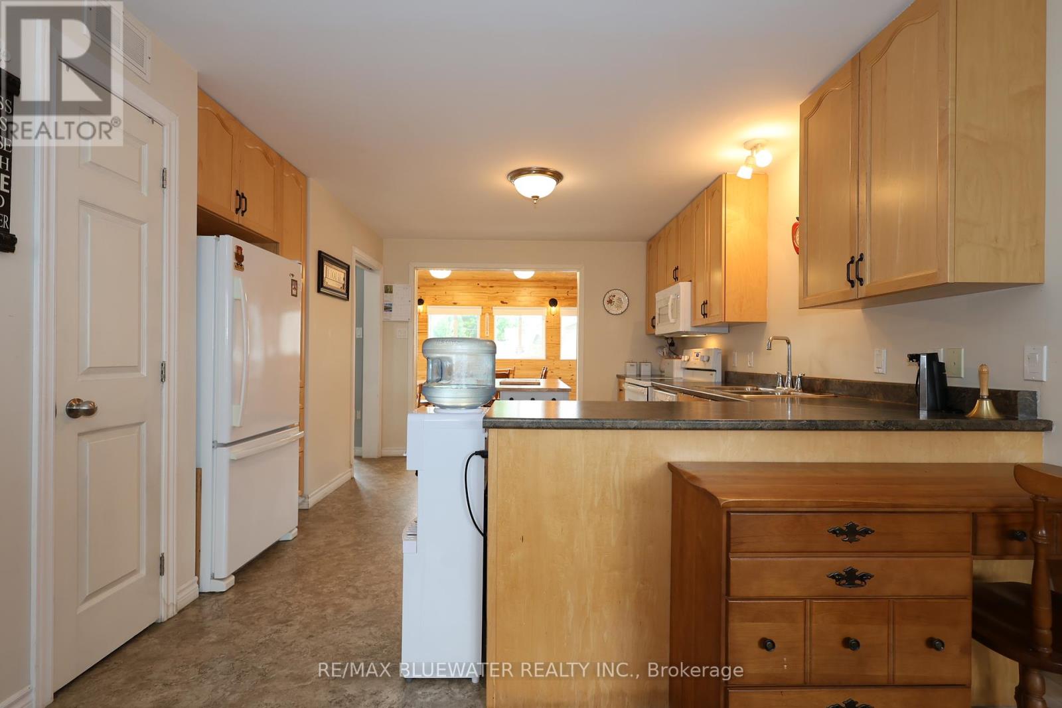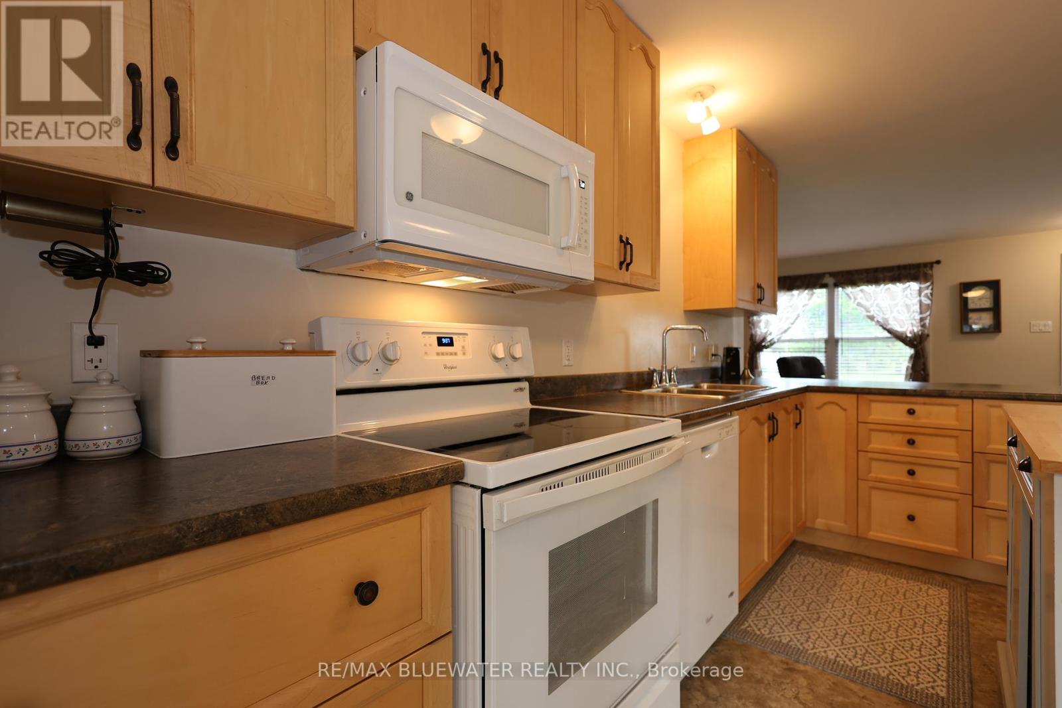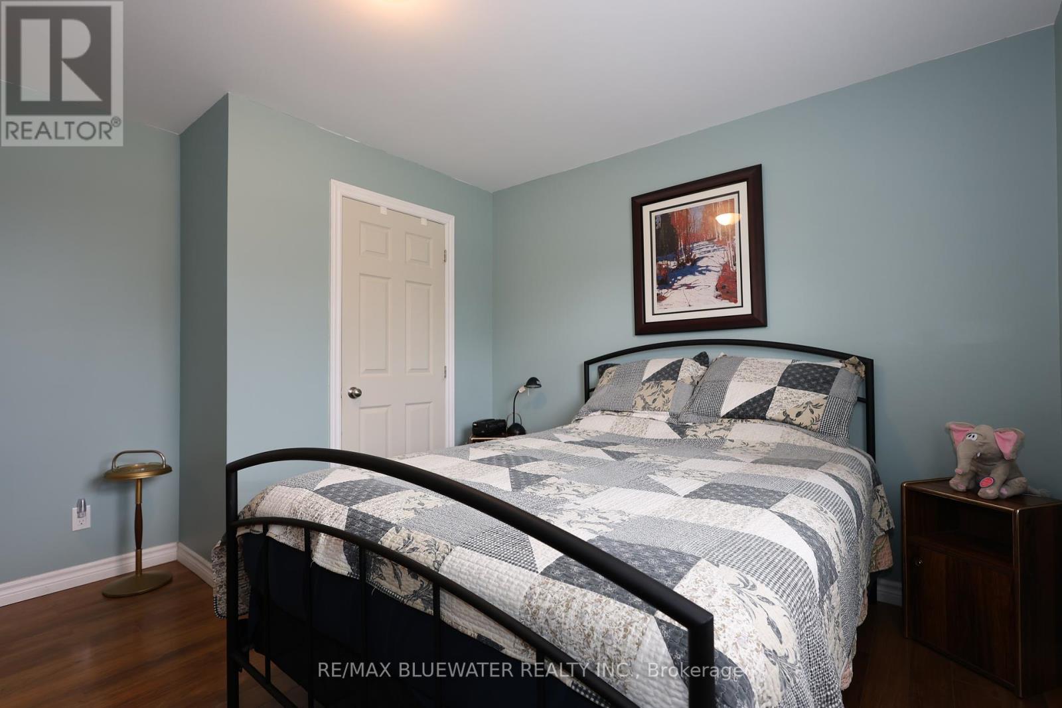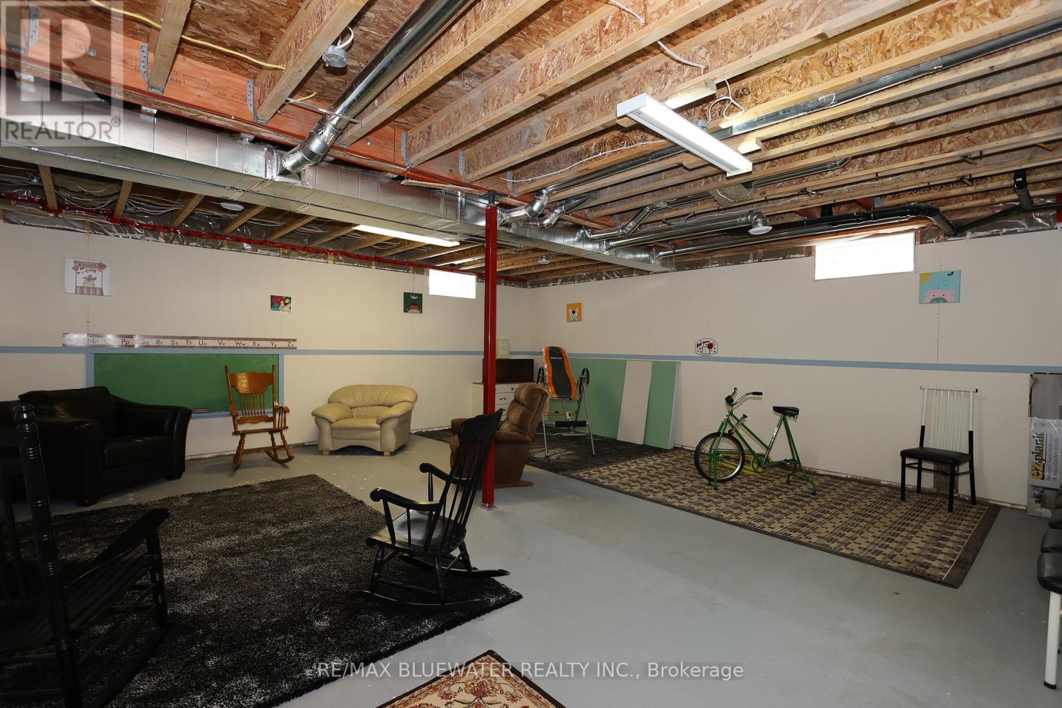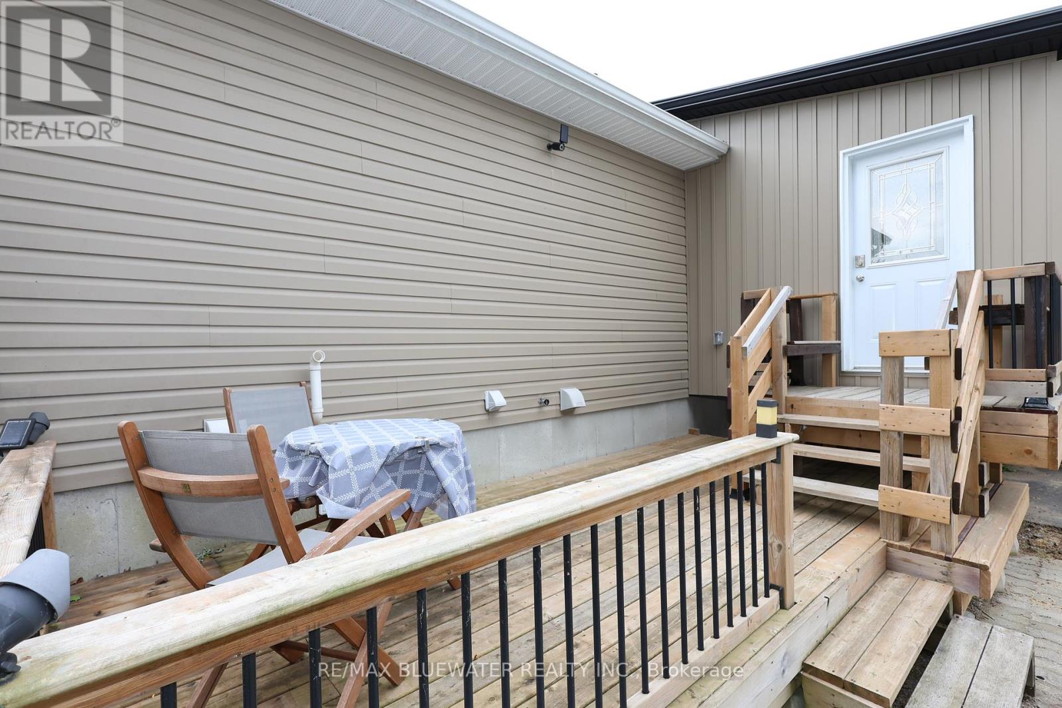17 John Street S, Bluewater (Zurich), Ontario N0M 2T0 (27356469)
17 John Street S Bluewater (Zurich), Ontario N0M 2T0
$574,900
Welcome to 17 John St S in the town of Zurich! Only built in 2016 this bungalow home offers three bedrooms and two bathrooms in a 1,330 sq ft main floor floorplan. The open concept design has great flow through the living area into the dining room with knotty pine walls and ceilings that was added in 2022. Living room offers large picture window. Kitchen allows for lots of cabinetry, eat-up island, ample counter space & much more. Newly added dining room has lots of windows for natural light with sliding doors and a garden door for access to back deck. Main floor primary bedroom with walk in closet and three piece ensuite. Main floor allows for another two bedrooms along with full four piece bathroom and laundry room. The full basement that is partially finished has 9 foot ceilings so you have great development potential. The lower level has a finished two piece bathroom along with partially finished rec room that has windows for natural light. The expansive utility room has space for a storage room. Spacious asphalt driveway for lots of parking leads you behind the home to the 2017 built 22x24 fully insulated heated garage or workshop. Garage was designed with ten foot and eight foot door allowing for lots of options and uses of the detached garage. In addition there is a 8x12 lean-to on the side of the garage with two more 8x12 sheds for extra storage and uses. Lots of green space beyond the garage and asphalt driveway. Paver stone patio off of the side wood deck where you can easily run back and forth with the BBQ while cooking! Zurich is a great town with amenities including vet, shopping, library, newly updated rec centre and Jerry Rader's Homestyle Market! All this and you are 5 minutes from the sandy shores of Lake Huron, 15 minutes from Grand Bend, 15 minutes from Exeter and 15 minutes from Bayfield! (id:58332)
Property Details
| MLS® Number | X9296116 |
| Property Type | Single Family |
| Community Name | Zurich |
| Features | Sump Pump |
| ParkingSpaceTotal | 10 |
| Structure | Shed |
Building
| BathroomTotal | 3 |
| BedroomsAboveGround | 3 |
| BedroomsTotal | 3 |
| Appliances | Water Heater, Dishwasher, Dryer, Freezer, Microwave, Refrigerator, Stove, Washer, Window Coverings |
| ArchitecturalStyle | Bungalow |
| BasementDevelopment | Partially Finished |
| BasementType | Full (partially Finished) |
| ConstructionStatus | Insulation Upgraded |
| ConstructionStyleAttachment | Detached |
| CoolingType | Central Air Conditioning |
| ExteriorFinish | Vinyl Siding |
| FoundationType | Concrete |
| HalfBathTotal | 1 |
| HeatingFuel | Natural Gas |
| HeatingType | Forced Air |
| StoriesTotal | 1 |
| Type | House |
| UtilityWater | Municipal Water |
Parking
| Detached Garage |
Land
| Acreage | No |
| Sewer | Sanitary Sewer |
| SizeDepth | 165 Ft |
| SizeFrontage | 67 Ft |
| SizeIrregular | 67 X 165 Ft |
| SizeTotalText | 67 X 165 Ft |
Rooms
| Level | Type | Length | Width | Dimensions |
|---|---|---|---|---|
| Lower Level | Bathroom | 1.7 m | 2.1 m | 1.7 m x 2.1 m |
| Lower Level | Recreational, Games Room | 7.3 m | 7 m | 7.3 m x 7 m |
| Lower Level | Utility Room | 4.3 m | 2.7 m | 4.3 m x 2.7 m |
| Main Level | Dining Room | 2.9 m | 4.7 m | 2.9 m x 4.7 m |
| Main Level | Family Room | 3.7 m | 5.3 m | 3.7 m x 5.3 m |
| Main Level | Kitchen | 3.3 m | 4.2 m | 3.3 m x 4.2 m |
| Main Level | Primary Bedroom | 3.7 m | 3.9 m | 3.7 m x 3.9 m |
| Main Level | Bathroom | 2.8 m | 1.5 m | 2.8 m x 1.5 m |
| Main Level | Bedroom | 3.7 m | 3.7 m | 3.7 m x 3.7 m |
| Main Level | Bedroom | 3.4 m | 3 m | 3.4 m x 3 m |
| Main Level | Bathroom | 4 m | 1.6 m | 4 m x 1.6 m |
| Main Level | Laundry Room | 1.8 m | 2.2 m | 1.8 m x 2.2 m |
https://www.realtor.ca/real-estate/27356469/17-john-street-s-bluewater-zurich-zurich
Interested?
Contact us for more information
Garrett Pedlar
Salesperson
46 Ontario St. S.
Grand Bend, Ontario N0M 1T0
Mark Pedlar
Broker
46 Ontario St. S.
Grand Bend, Ontario N0M 1T0









