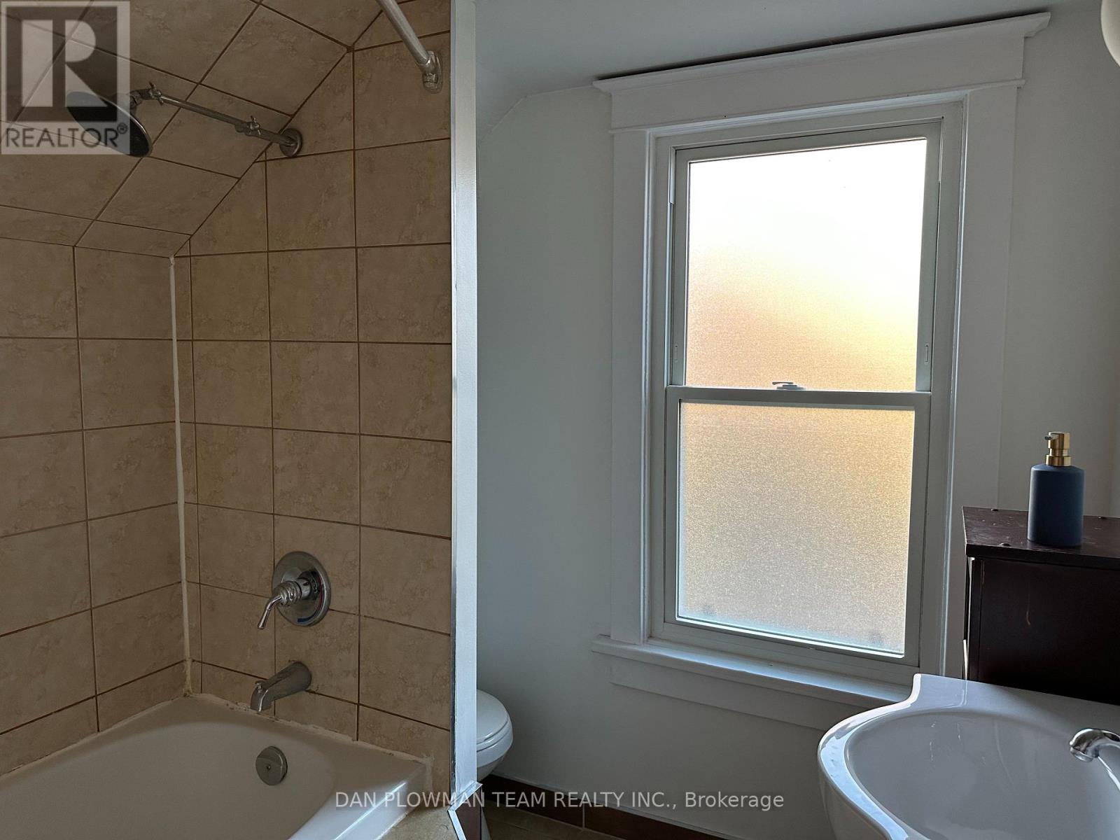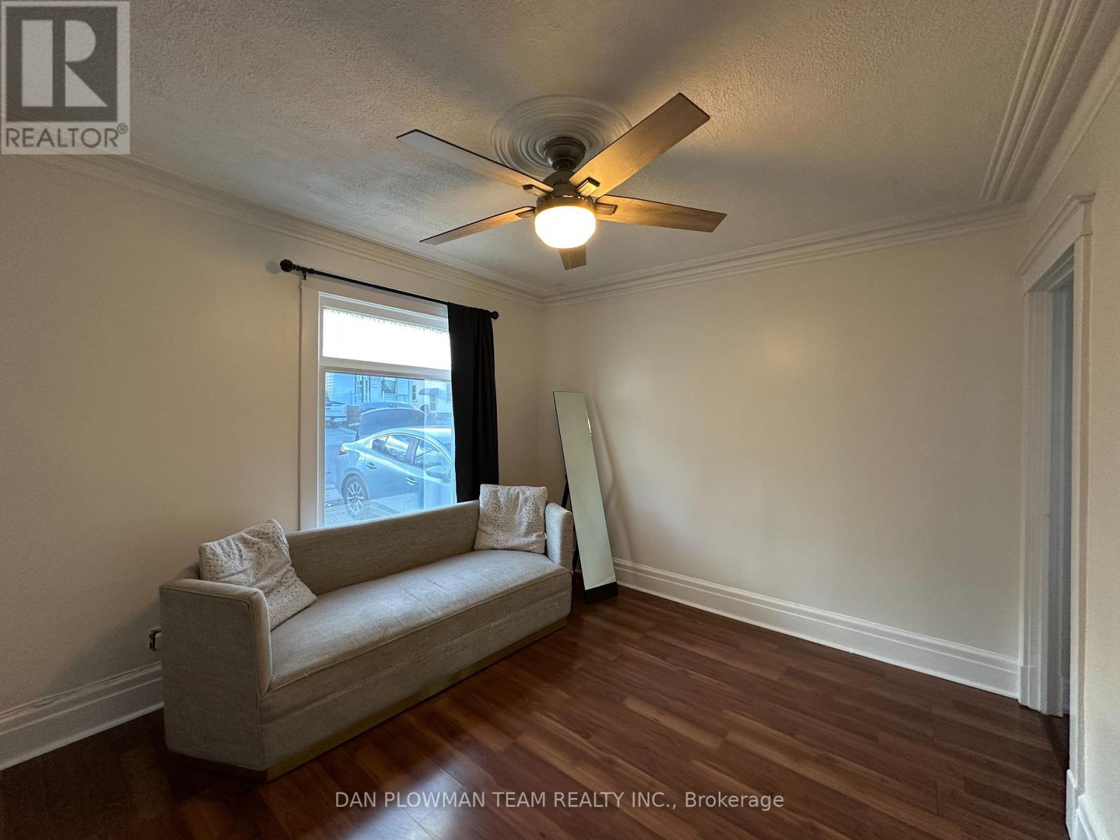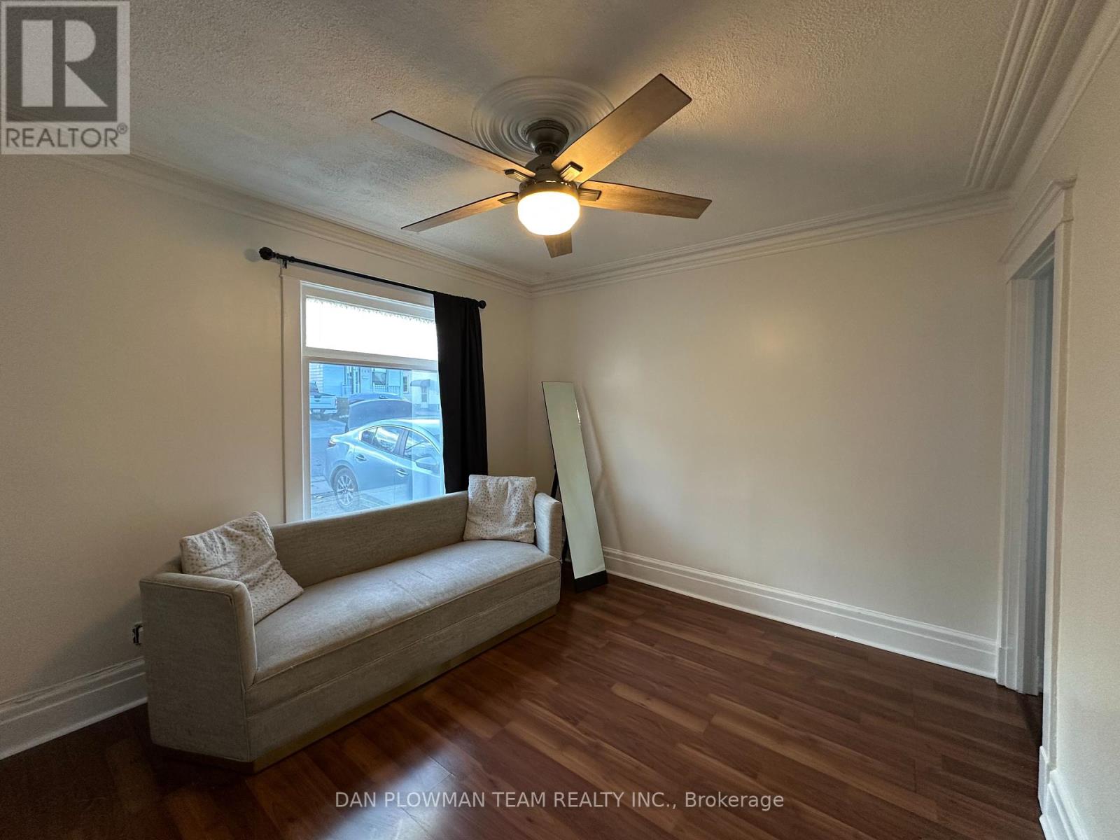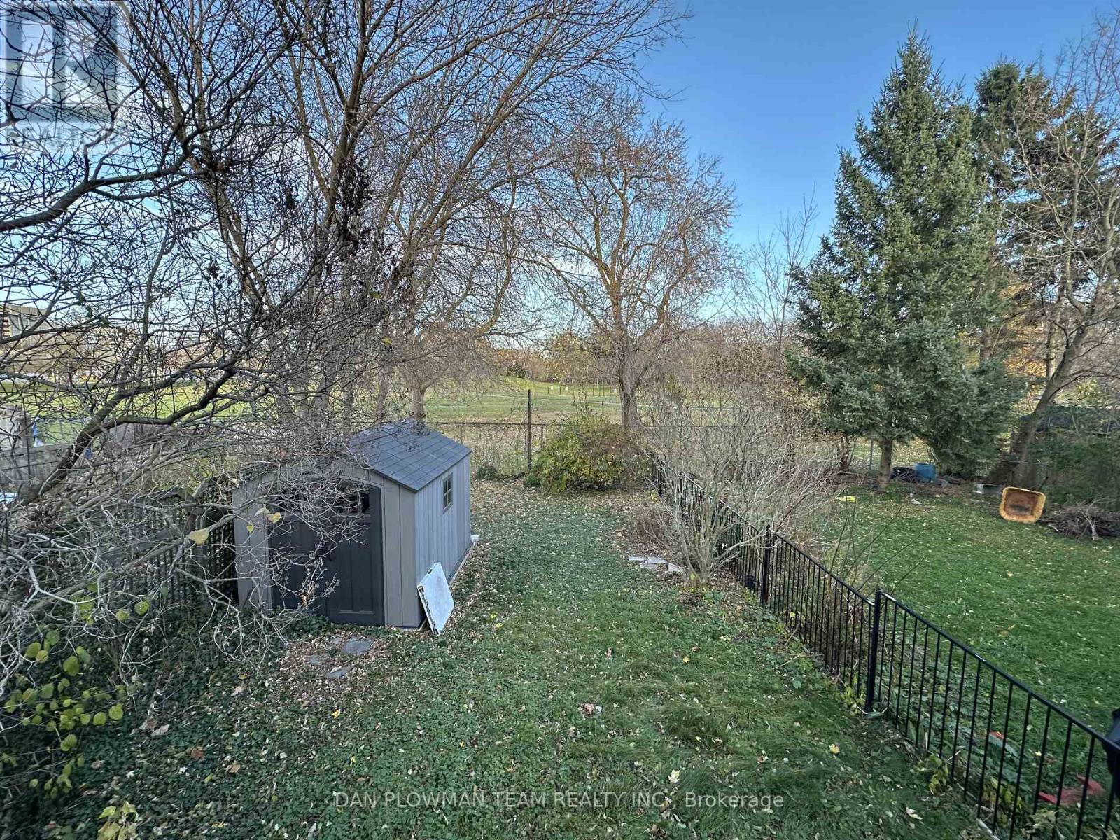167 Nassau Street, Oshawa (Vanier), Ontario L1J 4A6 (27687110)
167 Nassau Street Oshawa (Vanier), Ontario L1J 4A6
$2,200 Monthly
Welcome To This Charming 2-Storey Detached Home In The Desirable Community Of Vanier. This Bright And Inviting Home Features A Spacious Eat-In Kitchen With Stainless Steel Appliances And A Convenient Walk-Out To A Deck, Perfect For Enjoying Outdoor Meals Or Entertaining. The Large Living And Dining Rooms Provide Ample Space For Family Gatherings And Relaxation. Head Upstairs To Find Two Good-Sized Bedrooms, Including A Primary Bedroom With Laminate Flooring And Second Bedroom Complete With Laminate Flooring and Built-In Murphy Bed, Offering A Modern And Easy-To-Maintain Finish. A Full Bathroom Completes The Upper Level, Providing Comfort And Functionality. The Property Offers A Private Driveway, Providing Enough Parking Space For Two Vehicles And Backs Onto A Park, Creating A Serene And Private Outdoor Space. Perfect For Anyone Looking For A Peaceful Retreat Close To All Amenities. Don't Miss The Opportunity To Make This Lovely Home Your Own! (id:58332)
Property Details
| MLS® Number | E11179507 |
| Property Type | Single Family |
| Neigbourhood | Vanier |
| Community Name | Vanier |
| Features | Carpet Free, In Suite Laundry |
| ParkingSpaceTotal | 2 |
Building
| BathroomTotal | 1 |
| BedroomsAboveGround | 2 |
| BedroomsTotal | 2 |
| BasementDevelopment | Unfinished |
| BasementType | N/a (unfinished) |
| ConstructionStyleAttachment | Detached |
| CoolingType | Central Air Conditioning |
| ExteriorFinish | Aluminum Siding |
| FlooringType | Laminate |
| FoundationType | Stone |
| HeatingFuel | Natural Gas |
| HeatingType | Forced Air |
| StoriesTotal | 2 |
| Type | House |
| UtilityWater | Municipal Water |
Land
| Acreage | No |
| Sewer | Sanitary Sewer |
Rooms
| Level | Type | Length | Width | Dimensions |
|---|---|---|---|---|
| Second Level | Primary Bedroom | 3.73 m | 3.05 m | 3.73 m x 3.05 m |
| Second Level | Bedroom 2 | 2.45 m | 2.84 m | 2.45 m x 2.84 m |
| Ground Level | Living Room | 3.39 m | 3.05 m | 3.39 m x 3.05 m |
| Ground Level | Dining Room | 4.46 m | 2.61 m | 4.46 m x 2.61 m |
| Ground Level | Kitchen | 3.45 m | 3.17 m | 3.45 m x 3.17 m |
https://www.realtor.ca/real-estate/27687110/167-nassau-street-oshawa-vanier-vanier
Interested?
Contact us for more information
Dan Plowman
Salesperson
800 King St West
Oshawa, Ontario L1J 2L5

































