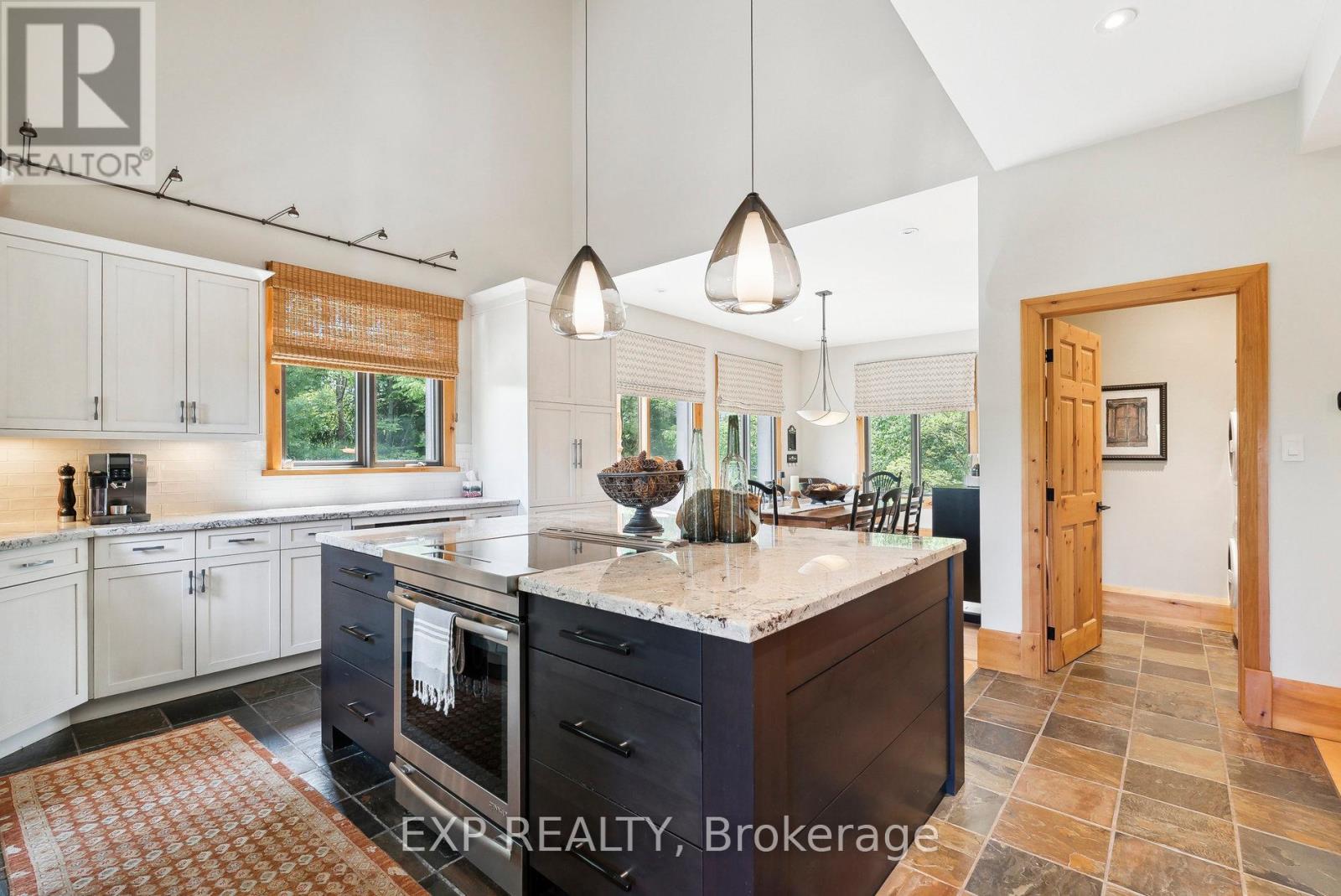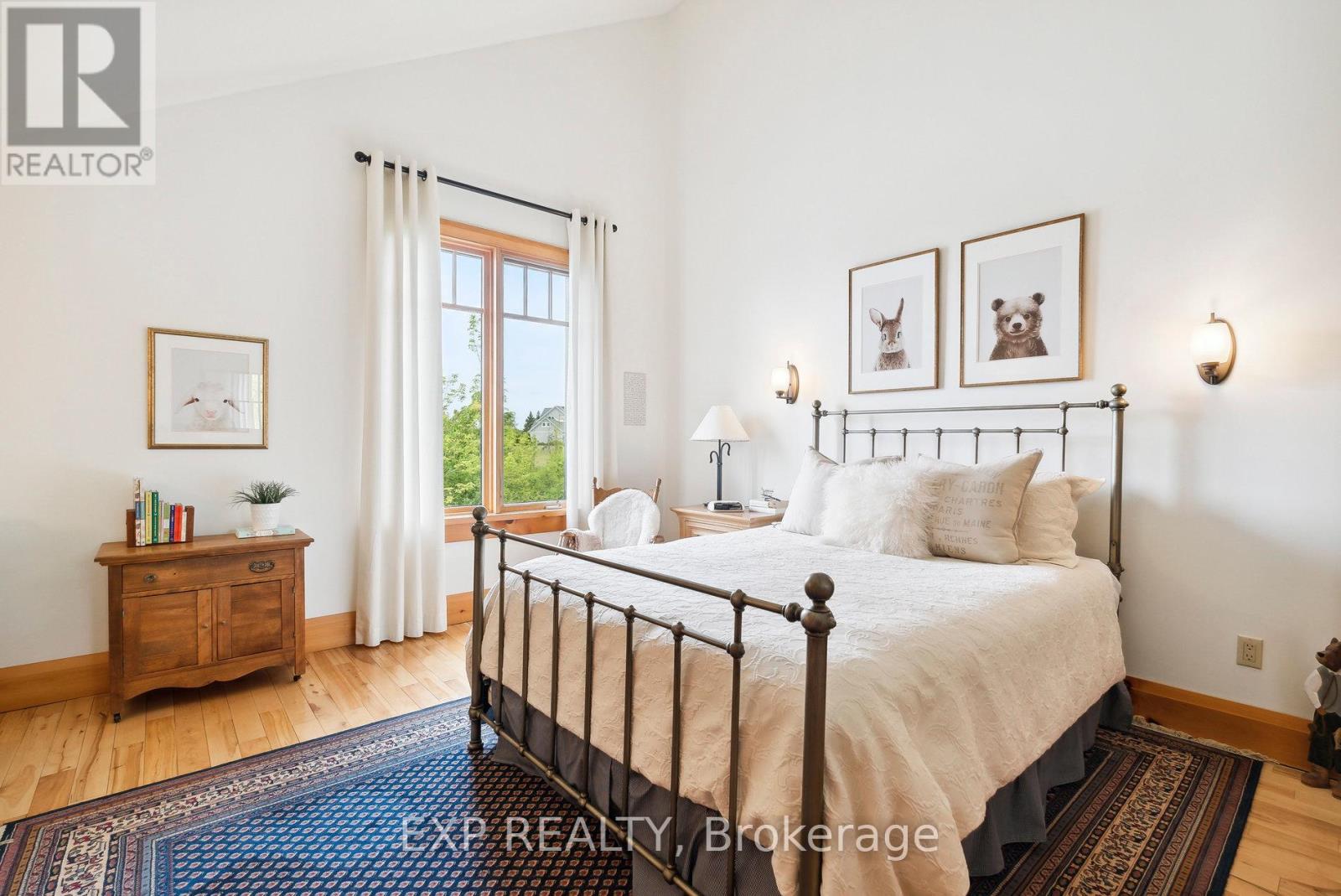163 Foster Street, Meaford, Ontario N0H 2P0 (27316978)
163 Foster Street Meaford, Ontario N0H 2P0
$1,998,000
Welcome to 163 Foster Street!! Your new dream home awaits you!!! Enjoy your luxurious, full-time country home or weekend ski chalet while relaxing in the serenity of the peaceful country. This self-contained 2.7 acre oasis is minutes to Thornbury, skiing, golfing and biking trails. Craftmanship shines through in this custom-built, 2 story ICF Builder's home w/ steel roof. This country retreat flows seamlessly with w/ rich, hardwood floors throughout. It boasts 4 large bedrms, 4 baths, an open-concept main floor w/ a stunning floor to ceiling stone fireplace. The exquisite kitchen, overlooking the over-sized wrap around steel composite deck, has granite counters, high-end appliances, slate floors and LED lighting. Downstairs, discover a sprawling family room w/ fireplace, ideal for entertaining, a spacious guest bedroom, a 4 pce bath w/ heated floors, and convenient walk-out to the stunning patio, hot tub and serene backyard. Don't miss out on this glorious abode!! **** EXTRAS **** Steel roof ('21)(50 yr warr); steel-frame wrap-around composite deck('22); whole home reverse-osmosis water filtration system; back-up generator; Primary heating is Air Source Heat Pump + Forced Air Propane Furnace(when needed). (id:58332)
Open House
This property has open houses!
1:00 pm
Ends at:3:00 pm
1:00 pm
Ends at:3:00 pm
Property Details
| MLS® Number | X9264121 |
| Property Type | Single Family |
| Community Name | Meaford |
| AmenitiesNearBy | Hospital, Ski Area |
| Features | Wooded Area |
| ParkingSpaceTotal | 8 |
Building
| BathroomTotal | 4 |
| BedroomsAboveGround | 3 |
| BedroomsBelowGround | 1 |
| BedroomsTotal | 4 |
| Appliances | Central Vacuum, Water Heater - Tankless, Water Heater, Water Purifier, Water Softener, Dryer, Freezer, Garage Door Opener, Hot Tub, Microwave, Refrigerator, Stove, Washer, Window Coverings, Wine Fridge |
| BasementDevelopment | Finished |
| BasementFeatures | Separate Entrance, Walk Out |
| BasementType | N/a (finished) |
| ConstructionStyleAttachment | Detached |
| CoolingType | Central Air Conditioning |
| ExteriorFinish | Shingles, Wood |
| FireplacePresent | Yes |
| FireplaceTotal | 2 |
| FoundationType | Insulated Concrete Forms |
| HalfBathTotal | 1 |
| HeatingFuel | Propane |
| HeatingType | Forced Air |
| StoriesTotal | 2 |
| Type | House |
| UtilityPower | Generator |
Parking
| Detached Garage |
Land
| Acreage | Yes |
| LandAmenities | Hospital, Ski Area |
| Sewer | Septic System |
| SizeDepth | 721 Ft |
| SizeFrontage | 164 Ft |
| SizeIrregular | 164.05 X 721.79 Ft |
| SizeTotalText | 164.05 X 721.79 Ft|2 - 4.99 Acres |
| SurfaceWater | Lake/pond |
Rooms
| Level | Type | Length | Width | Dimensions |
|---|---|---|---|---|
| Second Level | Bathroom | 3.23 m | 3.05 m | 3.23 m x 3.05 m |
| Second Level | Primary Bedroom | 6.38 m | 4.57 m | 6.38 m x 4.57 m |
| Second Level | Bedroom 2 | 5.59 m | 4.57 m | 5.59 m x 4.57 m |
| Second Level | Bedroom 3 | 4.62 m | 4.57 m | 4.62 m x 4.57 m |
| Basement | Living Room | 10.26 m | 9.09 m | 10.26 m x 9.09 m |
| Basement | Bedroom 4 | 4.57 m | 4.19 m | 4.57 m x 4.19 m |
| Basement | Bathroom | 2.92 m | 2.9 m | 2.92 m x 2.9 m |
| Main Level | Kitchen | 10.88 m | 8.06 m | 10.88 m x 8.06 m |
| Main Level | Family Room | 11.2 m | 8.82 m | 11.2 m x 8.82 m |
| Main Level | Living Room | 4.42 m | 2.49 m | 4.42 m x 2.49 m |
| Main Level | Bathroom | 1.78 m | 1.27 m | 1.78 m x 1.27 m |
| Main Level | Laundry Room | 1.83 m | 1.78 m | 1.83 m x 1.78 m |
https://www.realtor.ca/real-estate/27316978/163-foster-street-meaford-meaford
Interested?
Contact us for more information
Ilona Pokol
Salesperson
4711 Yonge St 10th Flr, 106430
Toronto, Ontario M2N 6K8










































