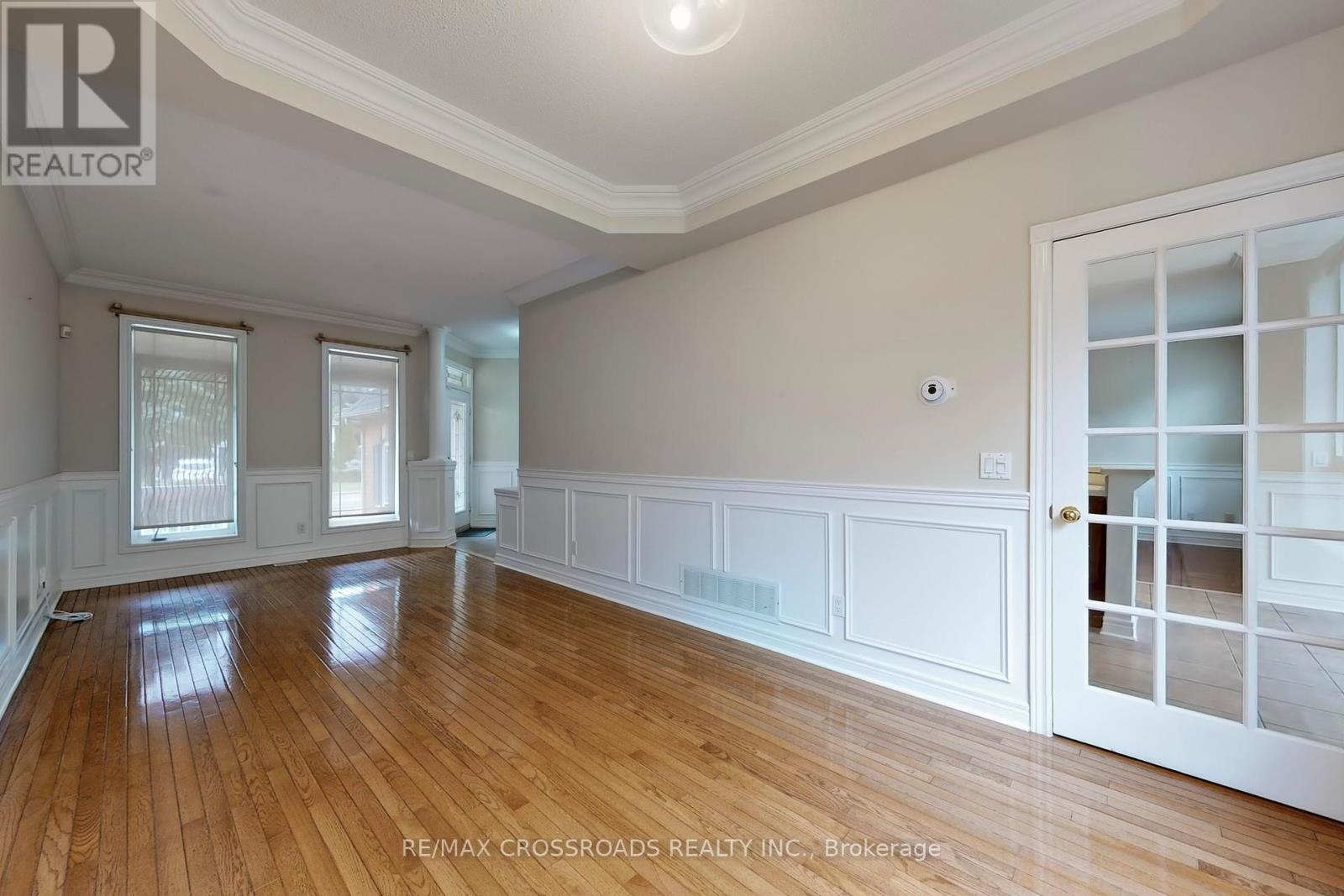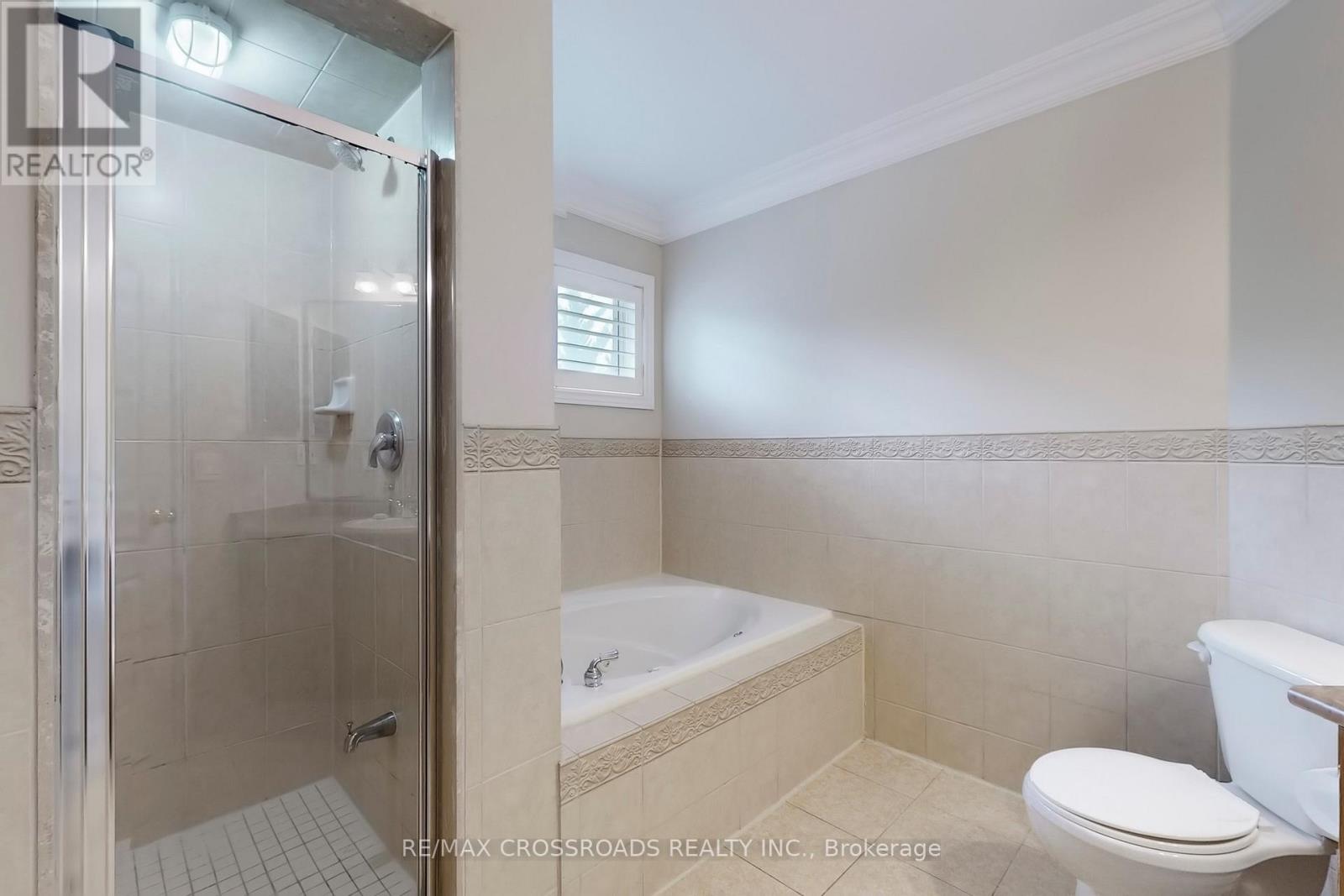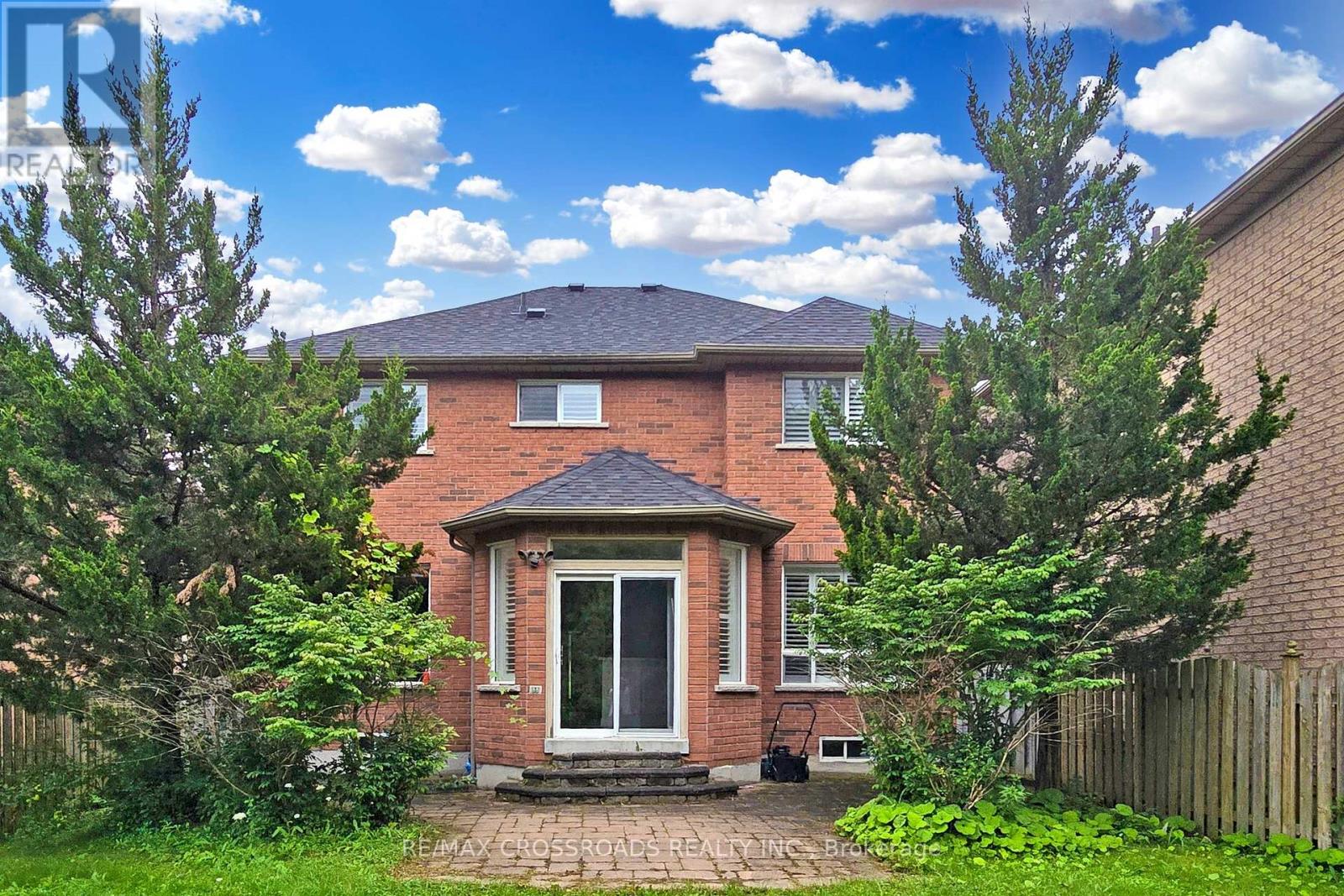160 Estate Garden Drive, Richmond Hill (Oak Ridges), Ontario L4E 3X9 (27507271)
160 Estate Garden Drive Richmond Hill (Oak Ridges), Ontario L4E 3X9
4 Bedroom
3 Bathroom
Fireplace
Central Air Conditioning
Forced Air
$3,800 Monthly
Beautiful home back onto ravine, conveniently located in Oak Ridge community, minutes to Hwy 404, plaza and public transit. steps to walk the Oak Ridge Trail and linked to the Bond Lake trail. **** EXTRAS **** fridge, stove, dishwasher, rangehood. Washer & Dryer. All electric light fixtures and window coverings. Tenant pays all utilities and responsible for lawn care and snow removal (id:58332)
Property Details
| MLS® Number | N9383423 |
| Property Type | Single Family |
| Community Name | Oak Ridges |
| ParkingSpaceTotal | 4 |
Building
| BathroomTotal | 3 |
| BedroomsAboveGround | 4 |
| BedroomsTotal | 4 |
| Appliances | Garage Door Opener Remote(s) |
| BasementType | Full |
| ConstructionStyleAttachment | Detached |
| CoolingType | Central Air Conditioning |
| ExteriorFinish | Brick |
| FireplacePresent | Yes |
| FlooringType | Hardwood, Ceramic |
| FoundationType | Unknown |
| HalfBathTotal | 1 |
| HeatingFuel | Natural Gas |
| HeatingType | Forced Air |
| StoriesTotal | 2 |
| Type | House |
| UtilityWater | Municipal Water |
Parking
| Attached Garage |
Land
| Acreage | No |
| Sewer | Sanitary Sewer |
| SizeDepth | 125 Ft ,4 In |
| SizeFrontage | 45 Ft ,9 In |
| SizeIrregular | 45.75 X 125.41 Ft |
| SizeTotalText | 45.75 X 125.41 Ft|under 1/2 Acre |
Rooms
| Level | Type | Length | Width | Dimensions |
|---|---|---|---|---|
| Second Level | Primary Bedroom | 3.6 m | 5.06 m | 3.6 m x 5.06 m |
| Second Level | Bedroom 2 | 3.51 m | 3.44 m | 3.51 m x 3.44 m |
| Second Level | Bedroom 3 | 3.35 m | 3.05 m | 3.35 m x 3.05 m |
| Second Level | Bedroom 4 | 3.26 m | 3.05 m | 3.26 m x 3.05 m |
| Main Level | Living Room | 3.05 m | 7.32 m | 3.05 m x 7.32 m |
| Main Level | Dining Room | 3.05 m | 7.32 m | 3.05 m x 7.32 m |
| Main Level | Family Room | 3.05 m | 4.55 m | 3.05 m x 4.55 m |
| Main Level | Kitchen | 2.77 m | 2.13 m | 2.77 m x 2.13 m |
| Main Level | Eating Area | 2.77 m | 2.44 m | 2.77 m x 2.44 m |
Interested?
Contact us for more information
Ellayne Kin Bing Nip
Broker
RE/MAX Crossroads Realty Inc.




























