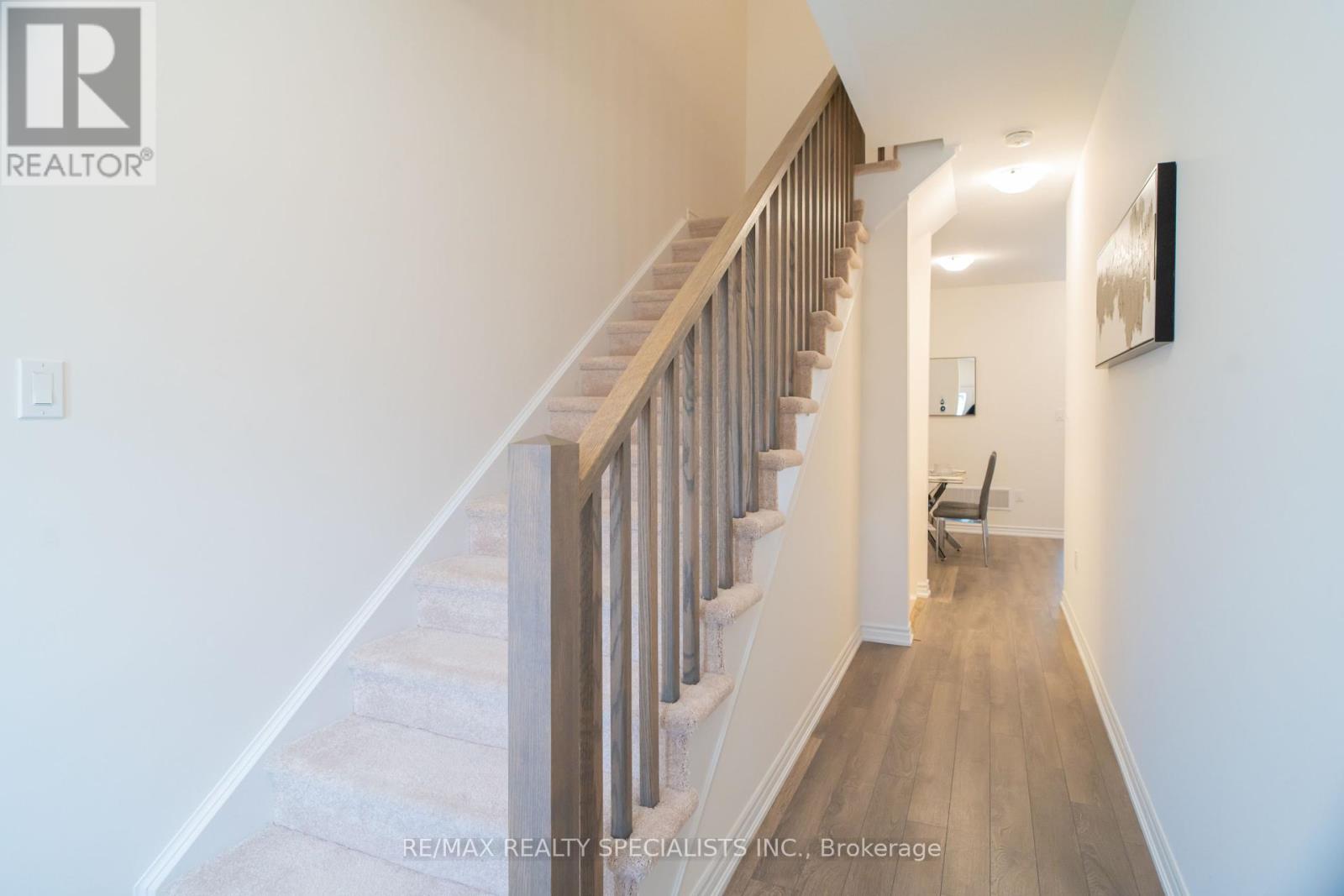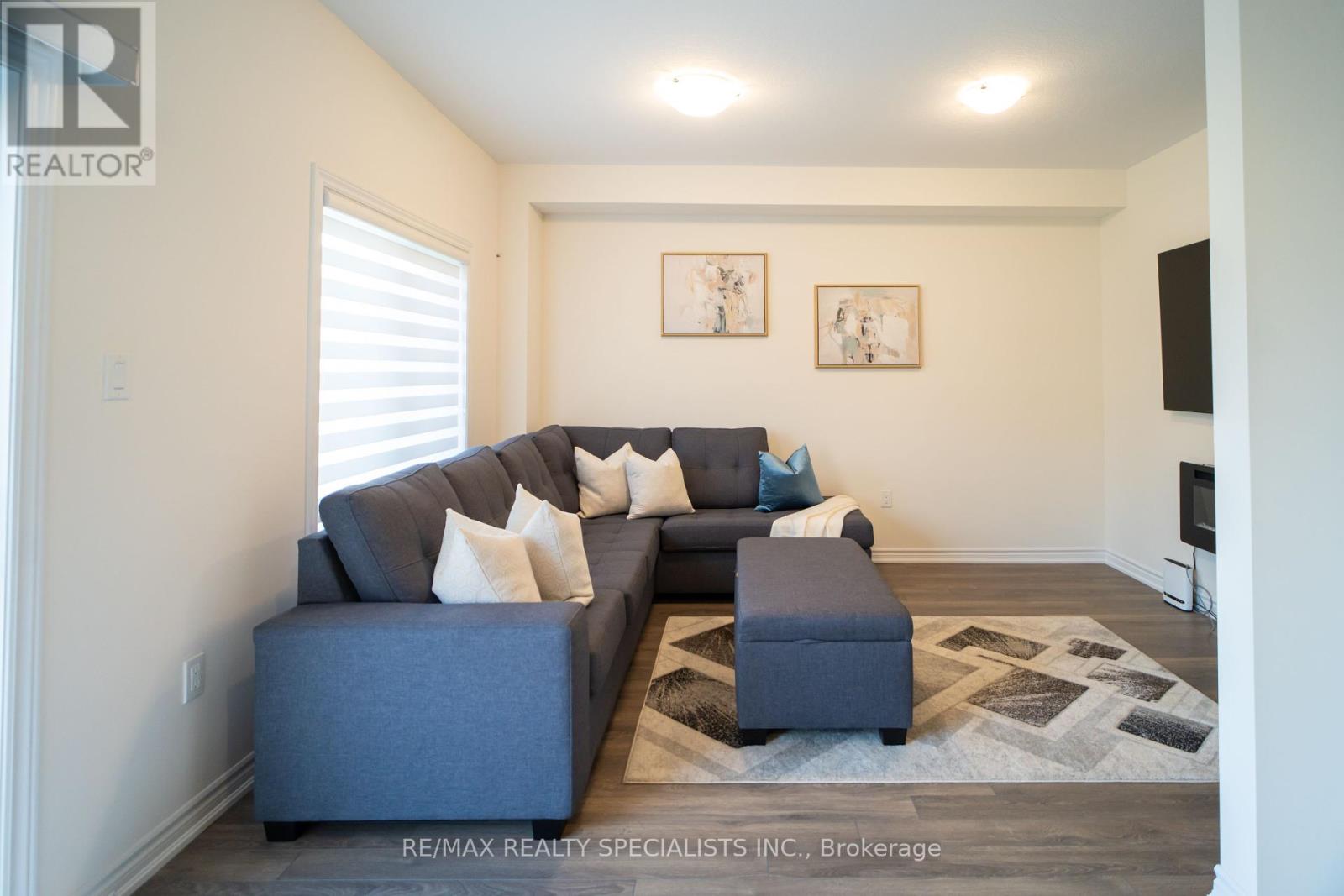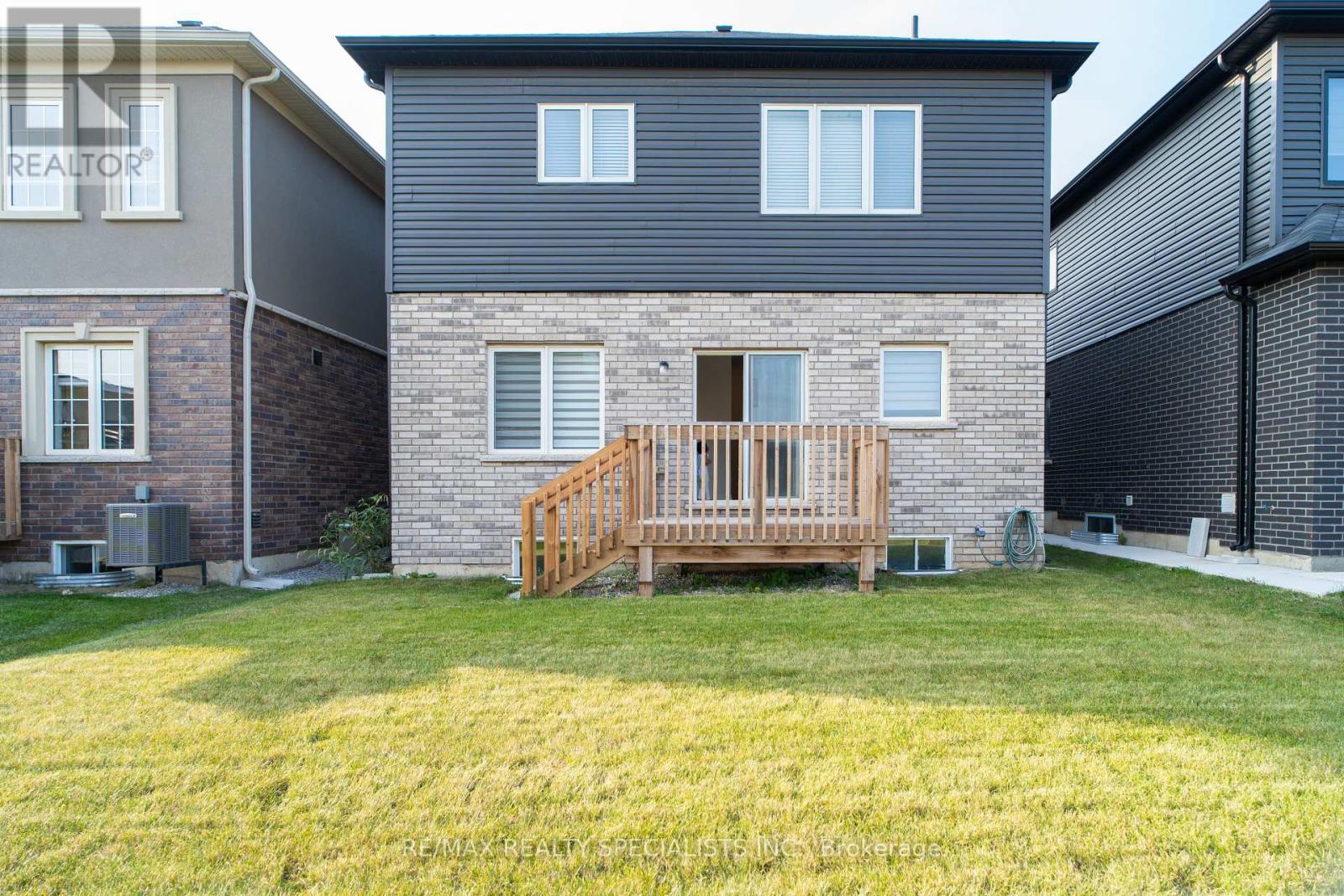16 Macklin Street, Brantford, Ontario N3V 0B1 (27296002)
16 Macklin Street Brantford, Ontario N3V 0B1
$999,000
Welcome to this Sun-filled 2022 Built 4 bed, 3 bath, 4 Parking detached in Brantford with approx. 1950 sq ft above grade. With Sept Dining, Kitchen with Extended Upper Kitchen Cabinet Height, S/S Appliances, quartz countertop and Windows ; a family area with windows, powder room and Laundry are located on the main floor. Prim bedroom on 2nd floor features Large windows, a walk-in closet and a four-piece ensuite bathroom. The remaining three bedrooms has a closet, and windows and share a three-piece bathroom. Featuring a 9-foot ceiling, Hardwood flooring on the main level, upgraded enlarged basement windows, this home has a double car garage! There are many of amenities close by such as Golf Course, Natural Trails, Parks, Hershey & Ferrero Rocher Warehouse on Walking Distance. (id:58332)
Open House
This property has open houses!
1:00 pm
Ends at:4:00 pm
Property Details
| MLS® Number | X9256188 |
| Property Type | Single Family |
| AmenitiesNearBy | Park |
| Features | Wooded Area, Conservation/green Belt |
| ParkingSpaceTotal | 4 |
Building
| BathroomTotal | 3 |
| BedroomsAboveGround | 4 |
| BedroomsTotal | 4 |
| Appliances | Water Heater, Blinds, Dishwasher, Dryer, Refrigerator, Stove, Washer |
| BasementType | Full |
| ConstructionStyleAttachment | Detached |
| CoolingType | Central Air Conditioning |
| ExteriorFinish | Brick |
| FlooringType | Laminate, Tile |
| FoundationType | Concrete |
| HalfBathTotal | 1 |
| HeatingFuel | Natural Gas |
| HeatingType | Forced Air |
| StoriesTotal | 2 |
| Type | House |
| UtilityWater | Municipal Water |
Parking
| Garage |
Land
| Acreage | No |
| LandAmenities | Park |
| Sewer | Sanitary Sewer |
| SizeDepth | 98 Ft |
| SizeFrontage | 36 Ft |
| SizeIrregular | 36.09 X 98.43 Ft |
| SizeTotalText | 36.09 X 98.43 Ft |
| SurfaceWater | River/stream |
Rooms
| Level | Type | Length | Width | Dimensions |
|---|---|---|---|---|
| Second Level | Primary Bedroom | Measurements not available | ||
| Second Level | Bedroom 2 | Measurements not available | ||
| Second Level | Bedroom 3 | -1.0 | ||
| Second Level | Bedroom 4 | Measurements not available | ||
| Main Level | Family Room | Measurements not available | ||
| Main Level | Dining Room | Measurements not available | ||
| Main Level | Kitchen | Measurements not available | ||
| Main Level | Laundry Room | Measurements not available |
https://www.realtor.ca/real-estate/27296002/16-macklin-street-brantford
Interested?
Contact us for more information
Jassi Panag
Broker
490 Bramalea Road Suite 400
Brampton, Ontario L6T 0G1
Raj Heer
Salesperson
490 Bramalea Road Suite 400
Brampton, Ontario L6T 0G1































