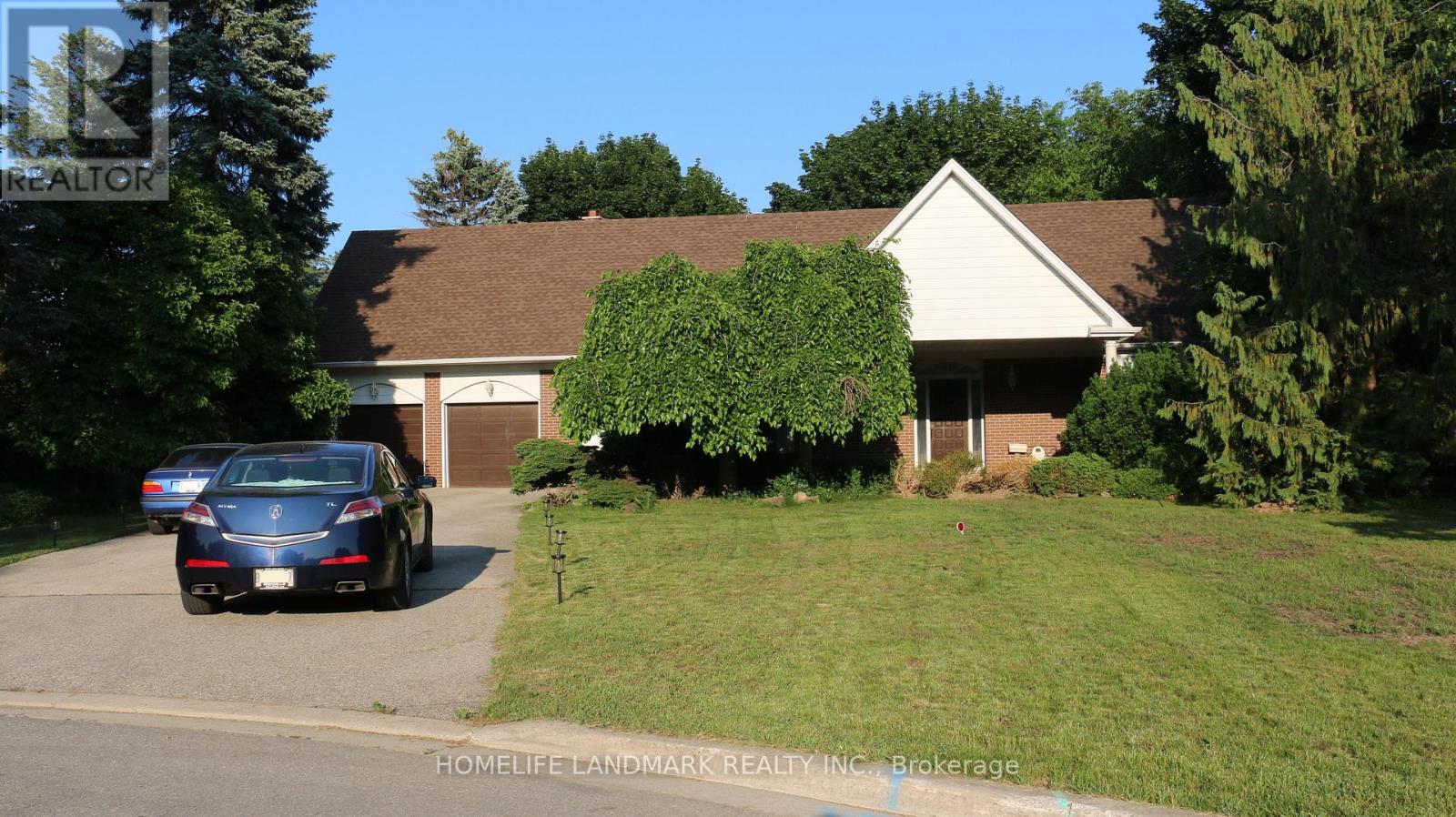1564 Atrium Court, Mississauga, Ontario L5H 2B8 (26889607)
1564 Atrium Court Mississauga, Ontario L5H 2B8
4 Bedroom
5 Bathroom
Fireplace
Inground Pool
Central Air Conditioning
Forced Air
Landscaped
$5,500 Monthly
Located in Mississauga Golf and Country Club Area & Just Steps to Bruce Reynolds Park. Nested on a Beautiful, Mature, Landscaped Pie Shaped Lot With Fenced In Ground Pool. Renovated, Furnished, Stainless Steel Appliances. 3500+ sqf Living Space With Two Master Bedrooms in The Child safe Court Location On Over 1/3 of An Acre. ** This is a linked property.** (id:58332)
Property Details
| MLS® Number | W8335174 |
| Property Type | Single Family |
| Community Name | Sheridan |
| Features | In Suite Laundry |
| ParkingSpaceTotal | 10 |
| PoolType | Inground Pool |
Building
| BathroomTotal | 5 |
| BedroomsAboveGround | 4 |
| BedroomsTotal | 4 |
| Appliances | Water Meter |
| BasementDevelopment | Finished |
| BasementFeatures | Walk-up |
| BasementType | N/a (finished) |
| ConstructionStyleAttachment | Detached |
| CoolingType | Central Air Conditioning |
| ExteriorFinish | Brick |
| FireplacePresent | Yes |
| FireplaceTotal | 1 |
| FoundationType | Concrete |
| HeatingFuel | Natural Gas |
| HeatingType | Forced Air |
| StoriesTotal | 2 |
| Type | House |
| UtilityWater | Municipal Water |
Parking
| Attached Garage |
Land
| Acreage | No |
| LandscapeFeatures | Landscaped |
| SizeIrregular | 78.91 X 146.89 Ft ; Irregular |
| SizeTotalText | 78.91 X 146.89 Ft ; Irregular|under 1/2 Acre |
Rooms
| Level | Type | Length | Width | Dimensions |
|---|---|---|---|---|
| Basement | Recreational, Games Room | 20.5 m | 12.66 m | 20.5 m x 12.66 m |
| Basement | Games Room | 33.3 m | 13.6 m | 33.3 m x 13.6 m |
| Main Level | Living Room | 21.16 m | 12.82 m | 21.16 m x 12.82 m |
| Main Level | Dining Room | 13.15 m | 10 m | 13.15 m x 10 m |
| Main Level | Kitchen | 27.3 m | 10.7 m | 27.3 m x 10.7 m |
| Main Level | Office | 11.2 m | 10 m | 11.2 m x 10 m |
| Upper Level | Bedroom | 14.01 m | 11.15 m | 14.01 m x 11.15 m |
| Upper Level | Bedroom 2 | 14.66 m | 9.68 m | 14.66 m x 9.68 m |
| Upper Level | Bedroom 3 | 13.48 m | 10.43 m | 13.48 m x 10.43 m |
| Upper Level | Bedroom 4 | 13.09 m | 10.66 m | 13.09 m x 10.66 m |
Utilities
| Cable | Available |
https://www.realtor.ca/real-estate/26889607/1564-atrium-court-mississauga-sheridan
Interested?
Contact us for more information
Tony Sun
Salesperson
Homelife Landmark Realty Inc.
7240 Woodbine Ave Unit 103
Markham, Ontario L3R 1A4
7240 Woodbine Ave Unit 103
Markham, Ontario L3R 1A4









