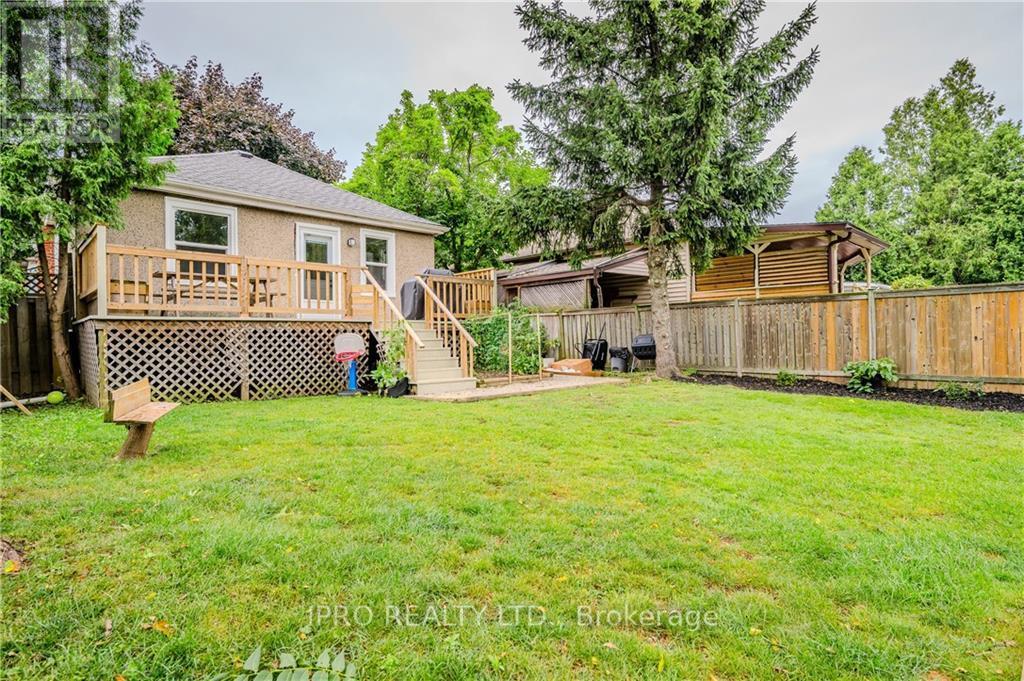153 East 18th Street, Hamilton (Inch Park), Ontario L9A 4P2 (27373082)
153 East 18th Street Hamilton (Inch Park), Ontario L9A 4P2
$649,900
Check out the updates!! Super Cute and completely renovated 2+1 Bed, 2 Full Bath Bungalow. Perfect for First time buyers, downsizers, or retirees. Located in a desirable area on Hamilton Mountain close to parks, schools, highway access and every amenity. Situated on a large lot with parking for 3 cars this home has it all! Large, fully fenced, private yard with sun deck. Roof 2021, All Windows and doors (basement 2020, main floor 2022). Furnace and AC 2014, Brand New custom Kitchen with breakfast bar 2024, Brand new Fridge, Stove, Over-range microwave 2024. Finished basement with bedroom and Bath 2021/22. Basement fully waterproofed by Omni basement systems with transferable warranty, Radon Tested 2024 (64 BEQ health Canada limit is 200). Duct Cleaning 2024, New floors 2019, interior doors 2024, New main level Bath 2023. Truly nothing to do but move in and enjoy this Home for years to come. Pride of ownership abounds in this home. With all renovations done with their own family in mind you not only have a beautiful home but a safe one as well. Call for your private viewing today and before its too late (id:58332)
Property Details
| MLS® Number | X9302513 |
| Property Type | Single Family |
| Neigbourhood | Inch Park |
| Community Name | Inch Park |
| EquipmentType | Water Heater |
| ParkingSpaceTotal | 3 |
| RentalEquipmentType | Water Heater |
Building
| BathroomTotal | 2 |
| BedroomsAboveGround | 2 |
| BedroomsBelowGround | 1 |
| BedroomsTotal | 3 |
| Appliances | Dryer, Freezer, Microwave, Play Structure, Range, Refrigerator, Stove, Washer, Window Coverings |
| ArchitecturalStyle | Bungalow |
| BasementDevelopment | Finished |
| BasementType | Full (finished) |
| ConstructionStyleAttachment | Detached |
| CoolingType | Central Air Conditioning |
| ExteriorFinish | Stucco, Stone |
| FoundationType | Block |
| HeatingFuel | Natural Gas |
| HeatingType | Forced Air |
| StoriesTotal | 1 |
| Type | House |
| UtilityWater | Municipal Water |
Land
| Acreage | No |
| Sewer | Sanitary Sewer |
| SizeDepth | 113 Ft ,9 In |
| SizeFrontage | 43 Ft |
| SizeIrregular | 43.06 X 113.77 Ft |
| SizeTotalText | 43.06 X 113.77 Ft |
Rooms
| Level | Type | Length | Width | Dimensions |
|---|---|---|---|---|
| Basement | Laundry Room | 2.26 m | 3.76 m | 2.26 m x 3.76 m |
| Basement | Recreational, Games Room | 3.07 m | 4.6 m | 3.07 m x 4.6 m |
| Basement | Utility Room | 3.25 m | 4.67 m | 3.25 m x 4.67 m |
| Basement | Bedroom | 3.02 m | 2.01 m | 3.02 m x 2.01 m |
| Basement | Bathroom | 0.94 m | 1.37 m | 0.94 m x 1.37 m |
| Main Level | Living Room | 3.35 m | 4.55 m | 3.35 m x 4.55 m |
| Main Level | Kitchen | 2.36 m | 3.58 m | 2.36 m x 3.58 m |
| Main Level | Primary Bedroom | 3.35 m | 3.28 m | 3.35 m x 3.28 m |
| Main Level | Bedroom | 3.35 m | 2.39 m | 3.35 m x 2.39 m |
| Main Level | Bathroom | 2.31 m | 1.5 m | 2.31 m x 1.5 m |
https://www.realtor.ca/real-estate/27373082/153-east-18th-street-hamilton-inch-park-inch-park
Interested?
Contact us for more information
Brian Deane
Salesperson
4145 Fairview St Unit A
Burlington, Ontario L7L 2A4


































