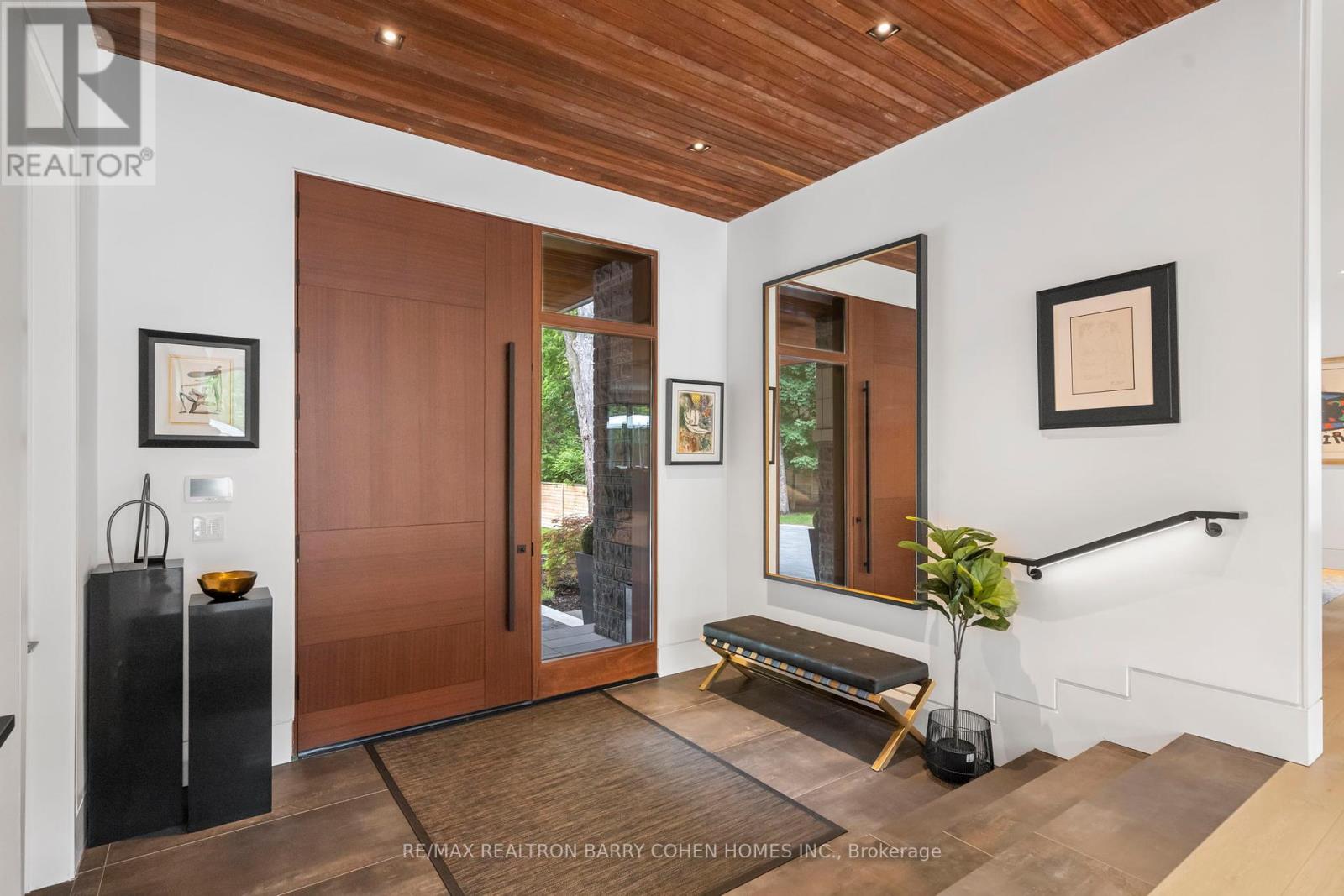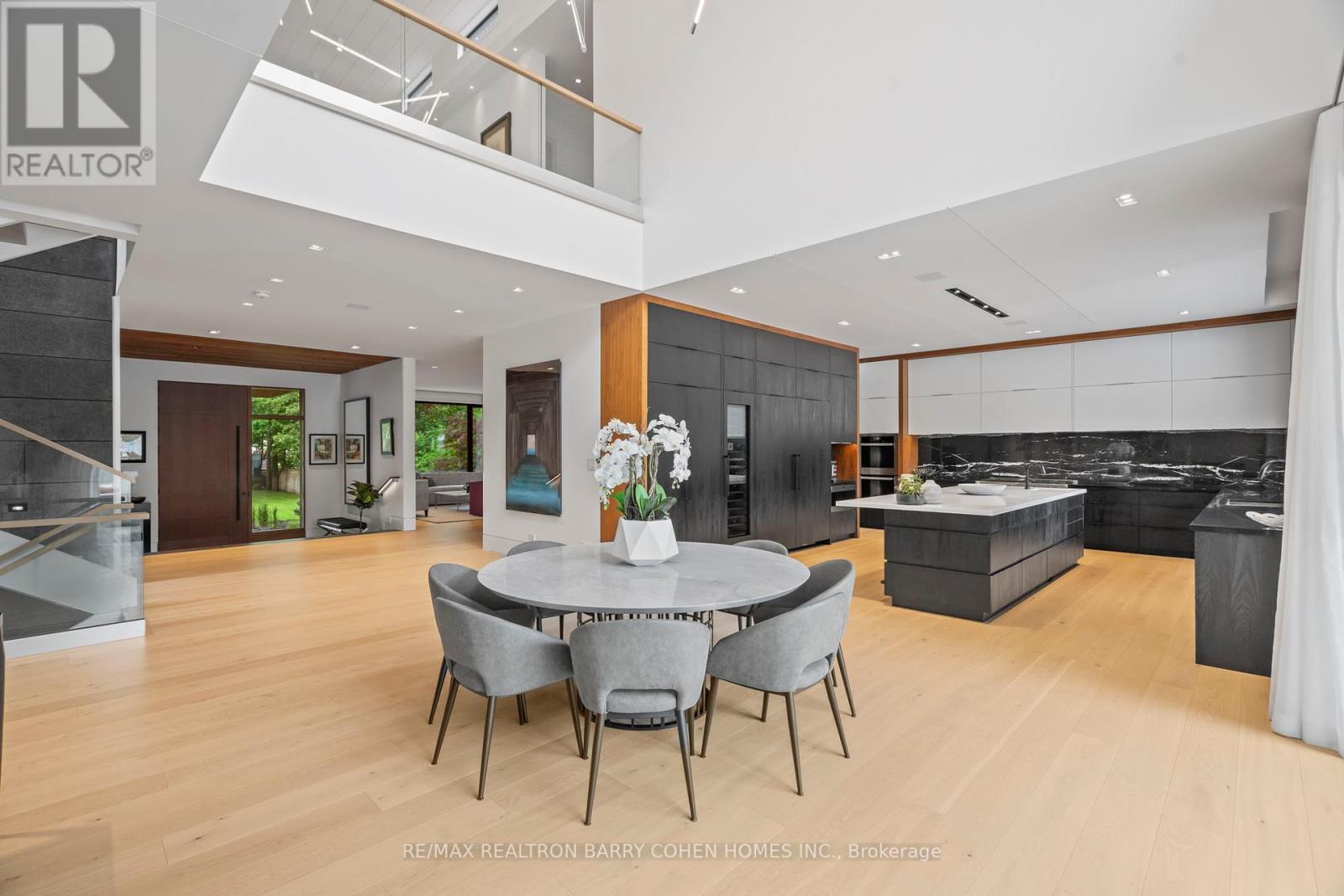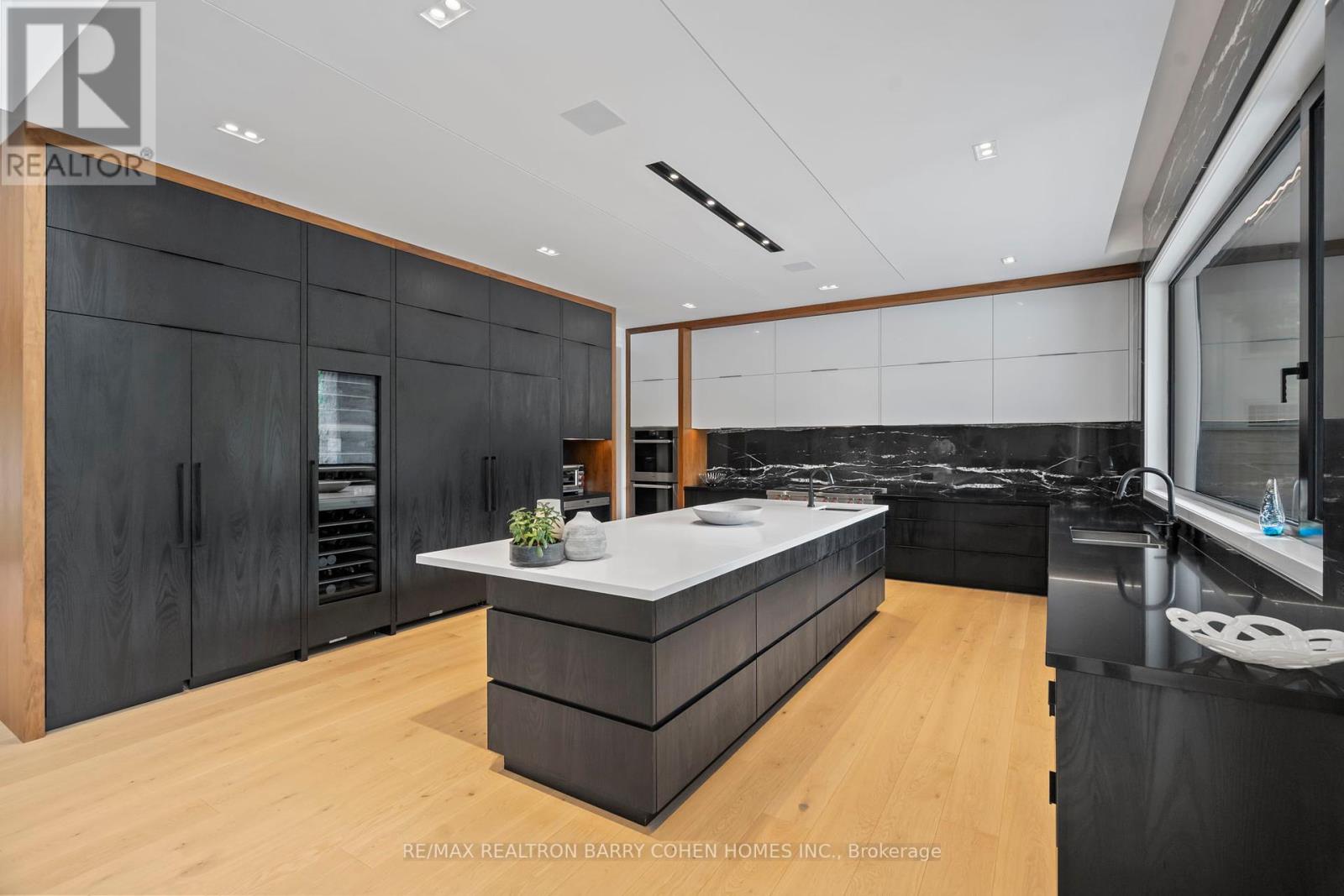151 Centre Street, Vaughan, Ontario L4J 1G3 (27026648)
151 Centre Street Vaughan, Ontario L4J 1G3
$11,795,000
Architectural marvel designed by the renowned Richard Librach, featuring stunning interiors by Tara Fingold and showcased in prominent magazines. Offers a unique blend of Muskoka charm in the front yard and Miami luxury in the backyard. As you approach via the gated entrance, the grand driveway lined with lanterns, youll be greeted by a natural stone facade accented with precast and walnut elements. The massive portico, with striking walnut V-Groove ceiling, and a grand walnut front door set the tone for the sleek, contemporary design within. Grand sunken foyer, which opens up to a dramatic open-concept layout featuring impressive ceiling heights. The sleek kitchen is a chefs dream, complete with a butler's pantry, a large centre island, a hidden walk-in pantry, and a remarkable breakfast room with a double-height ceiling and a unique linear light motif. The kitchen seamlessly flows into the family room, which features a linear gas fireplace. Elevator! Main floor bedroom with 4-piece ensuite ideal for multi-generational living. Mudroom w/separate entrance. A stunning granite wall spans from the basement to the top floor, adding to the homes grandeur. Dramatic second-floor atrium boasts impressive ceiling heights and a shiplap finish, overlooking the backyard and breakfast room. The luxurious primary suite is a true retreat, featuring an anteroom, soaring ceilings, linear gas fireplace, private balcony, a built-in custom headboard, and a walk-in closet with a centre island. The spa-like ensuite boasts heated floors and a large double walk-in shower. The walk-up lower level is an entertainment haven, featuring a full second kitchen, games room, movie theatre, a gym, and a nanny/guest suite. The pristine grounds offer a hotel-like oasis w/saltwater pool, hot-tub, cabana, and multiple seating zones create a private retreat to relax and entertain. This modern masterpiece seamlessly blends luxury, style, and functionality, making it a true gem in contemporary living. **** EXTRAS **** 11,000 sq. ft. of living space. The home boasts wide plank oak floors, recessed pot lights, and drywall reveals throughout, enhancing its modern aesthetic. Smart home w/Control 4, Sonos, Lutron Lighting, Whole home backup generator. (id:58332)
Property Details
| MLS® Number | N8429158 |
| Property Type | Single Family |
| Community Name | Crestwood-Springfarm-Yorkhill |
| Features | Lighting, Carpet Free |
| ParkingSpaceTotal | 15 |
| PoolType | Inground Pool |
Building
| BathroomTotal | 10 |
| BedroomsAboveGround | 6 |
| BedroomsBelowGround | 1 |
| BedroomsTotal | 7 |
| Appliances | Dishwasher, Freezer, Oven, Refrigerator, Stove, Two Washers, Wine Fridge |
| BasementDevelopment | Finished |
| BasementFeatures | Walk Out |
| BasementType | N/a (finished) |
| ConstructionStyleAttachment | Detached |
| CoolingType | Central Air Conditioning |
| ExteriorFinish | Stone, Wood |
| FireplacePresent | Yes |
| FoundationType | Poured Concrete |
| HeatingFuel | Natural Gas |
| HeatingType | Forced Air |
| StoriesTotal | 2 |
| Type | House |
| UtilityWater | Municipal Water |
Parking
| Garage |
Land
| Acreage | No |
| LandscapeFeatures | Lawn Sprinkler |
| Sewer | Sanitary Sewer |
| SizeIrregular | 100 X 257 Ft ; 242 Ft (w) |
| SizeTotalText | 100 X 257 Ft ; 242 Ft (w)|1/2 - 1.99 Acres |
Rooms
| Level | Type | Length | Width | Dimensions |
|---|---|---|---|---|
| Second Level | Bedroom 5 | 4.87 m | 4.75 m | 4.87 m x 4.75 m |
| Second Level | Primary Bedroom | 6.7 m | 6.37 m | 6.7 m x 6.37 m |
| Second Level | Bedroom 2 | 5.09 m | 4.02 m | 5.09 m x 4.02 m |
| Second Level | Bedroom 3 | 5.48 m | 4.63 m | 5.48 m x 4.63 m |
| Second Level | Bedroom 4 | 5.48 m | 4.63 m | 5.48 m x 4.63 m |
| Lower Level | Recreational, Games Room | Measurements not available | ||
| Main Level | Living Room | 9.17 m | 6.8 m | 9.17 m x 6.8 m |
| Main Level | Dining Room | 9.17 m | 6.8 m | 9.17 m x 6.8 m |
| Main Level | Kitchen | 5.63 m | 5.48 m | 5.63 m x 5.48 m |
| Main Level | Eating Area | 5.48 m | 4.57 m | 5.48 m x 4.57 m |
| Main Level | Family Room | 11.81 m | 5.48 m | 11.81 m x 5.48 m |
| Main Level | Bedroom | 5.02 m | 4 m | 5.02 m x 4 m |
https://www.realtor.ca/real-estate/27026648/151-centre-street-vaughan-crestwood-springfarm-yorkhill
Interested?
Contact us for more information
Barry Cohen
Broker
309 York Mills Ro Unit 7
Toronto, Ontario M2L 1L3
Justin Cohen
Broker
309 York Mills Ro Unit 7
Toronto, Ontario M2L 1L3









































