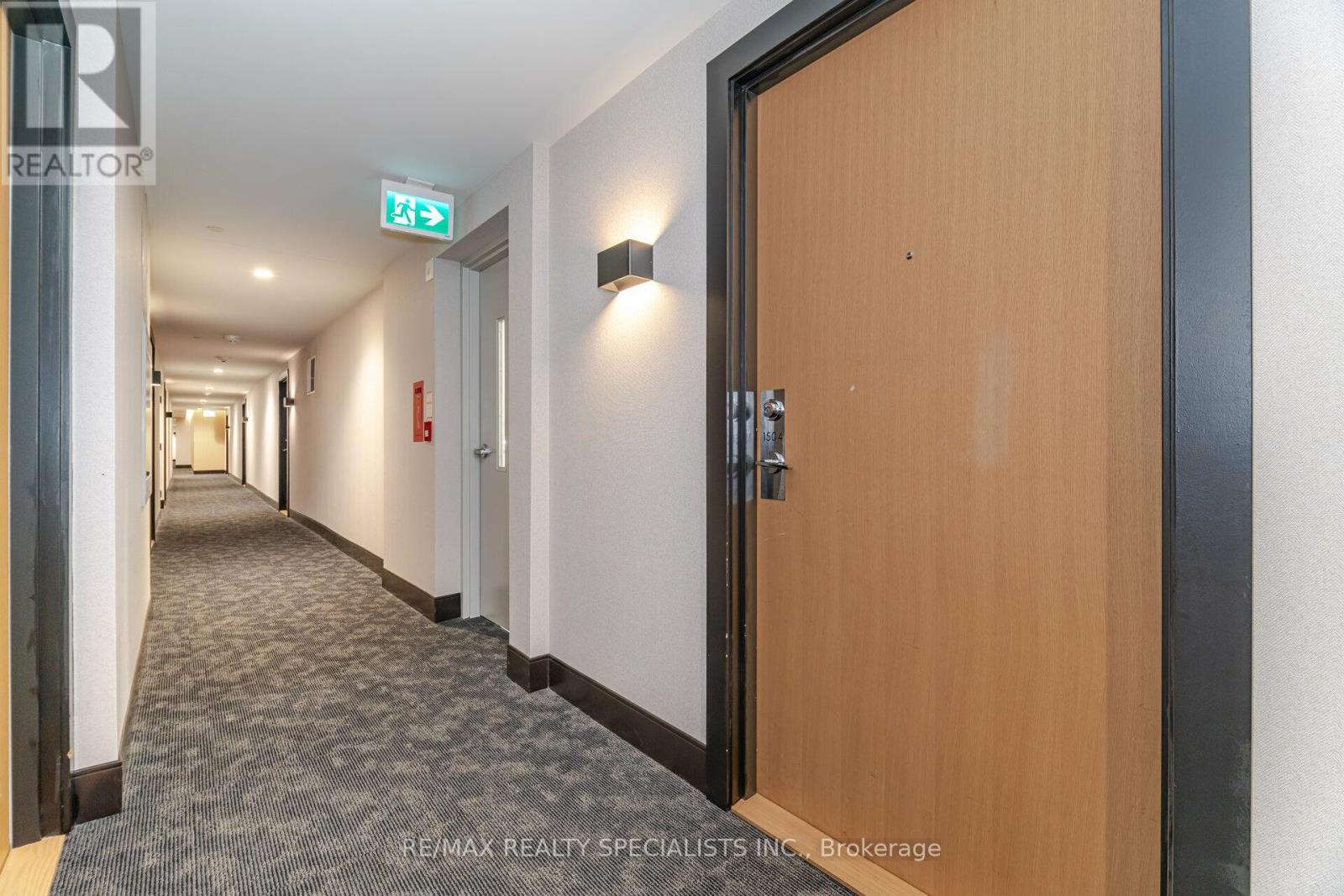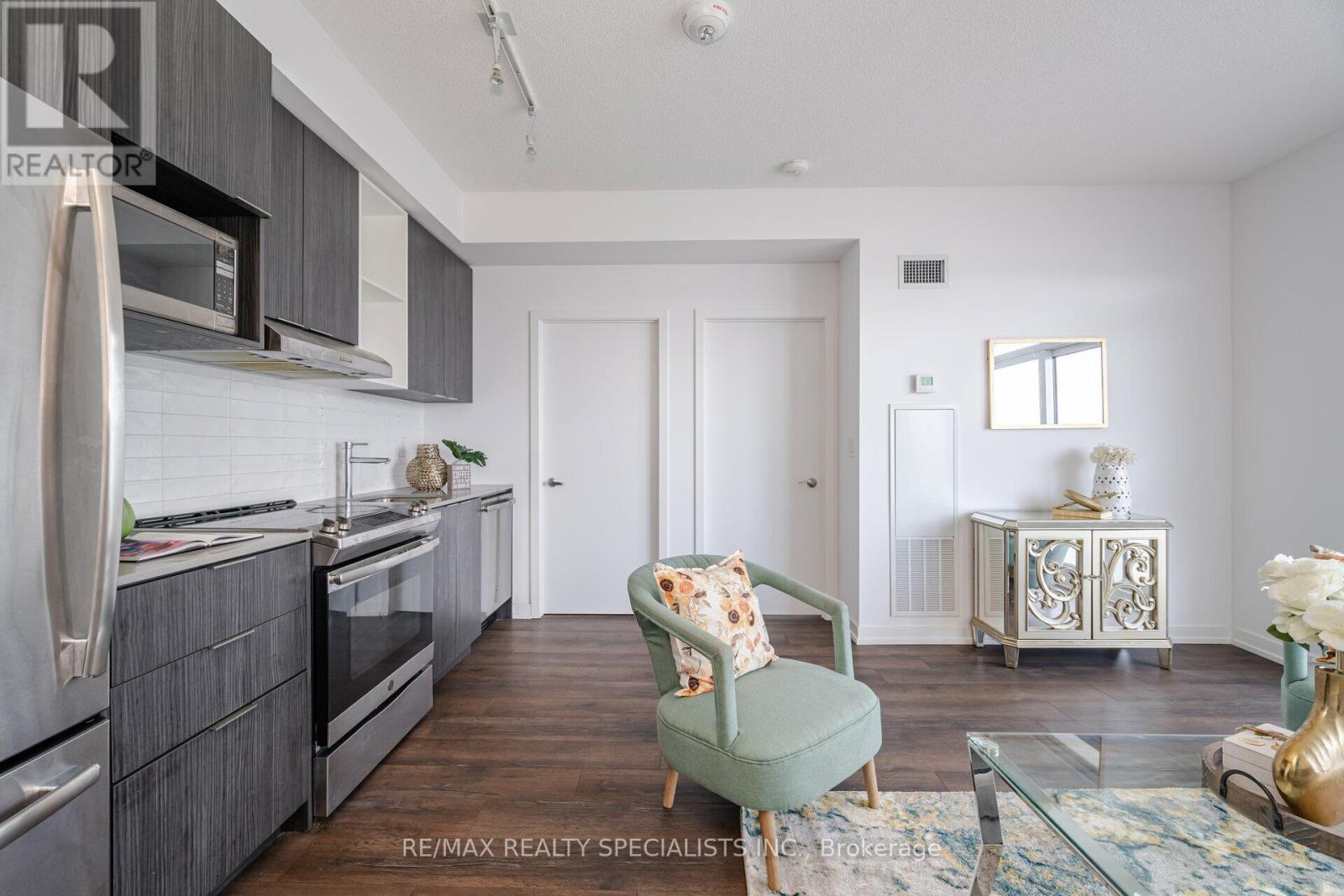1504 – 2520 Eglinton Avenue, Mississauga (Central Erin Mills), Ontario L5M 0Y4 (27277457)
1504 - 2520 Eglinton Avenue Mississauga (Central Erin Mills), Ontario L5M 0Y4
$539,000Maintenance, Heat, Water, Cable TV, Parking
$422.25 Monthly
Maintenance, Heat, Water, Cable TV, Parking
$422.25 MonthlyThis bright and spacious 1-bedroom unit boasts an unobstructed view from a large balcony. The 9-foot smooth ceilings and floor-to-ceiling windows enhance the open-concept design, which includes living,dining, and kitchen areas. The kitchen features stainless steel appliances, a center island, and granite counter tops. The unit has been carefully maintained, with laminate flooring throughout.Comes with one parking spot and a locker for added convenience. Experience luxury living at the prestigious Daniels ARC Condo, located in the heart of Central Erin Mills. This sought-after area offers proximity to top-rated schools, Erin Mills Town Centre, Credit Valley Hospital, shopping,Walmart, entertainment, and parks. Enjoy seamless access to Hwy 403, the GO Station, and public transit. **** EXTRAS **** Enjoy a wide range of amenities, including 24-hour concierge service, a fully equipped gym, an impressive basketball court, a party room, guest suites, a library, and a spacious terrace and lounge for relaxation. (id:58332)
Property Details
| MLS® Number | W9249102 |
| Property Type | Single Family |
| Community Name | Central Erin Mills |
| CommunityFeatures | Pet Restrictions |
| Features | Balcony |
| ParkingSpaceTotal | 1 |
Building
| BathroomTotal | 1 |
| BedroomsAboveGround | 1 |
| BedroomsTotal | 1 |
| Amenities | Security/concierge, Exercise Centre, Party Room, Recreation Centre, Visitor Parking, Storage - Locker |
| Appliances | Blinds, Dishwasher, Dryer, Microwave, Refrigerator, Stove, Washer |
| CoolingType | Central Air Conditioning |
| ExteriorFinish | Concrete |
| FlooringType | Laminate |
| HeatingFuel | Electric |
| HeatingType | Forced Air |
| Type | Apartment |
Parking
| Underground |
Land
| Acreage | No |
Rooms
| Level | Type | Length | Width | Dimensions |
|---|---|---|---|---|
| Flat | Living Room | 13.39 m | 10.79 m | 13.39 m x 10.79 m |
| Flat | Dining Room | 13.39 m | 10.79 m | 13.39 m x 10.79 m |
| Flat | Kitchen | 10.2 m | 10.79 m | 10.2 m x 10.79 m |
| Flat | Bedroom | 12.17 m | 9.61 m | 12.17 m x 9.61 m |
Interested?
Contact us for more information
Jassi Panag
Broker
490 Bramalea Road Suite 400
Brampton, Ontario L6T 0G1
Sim Agnihotri
Salesperson
490 Bramalea Road Suite 400
Brampton, Ontario L6T 0G1








































