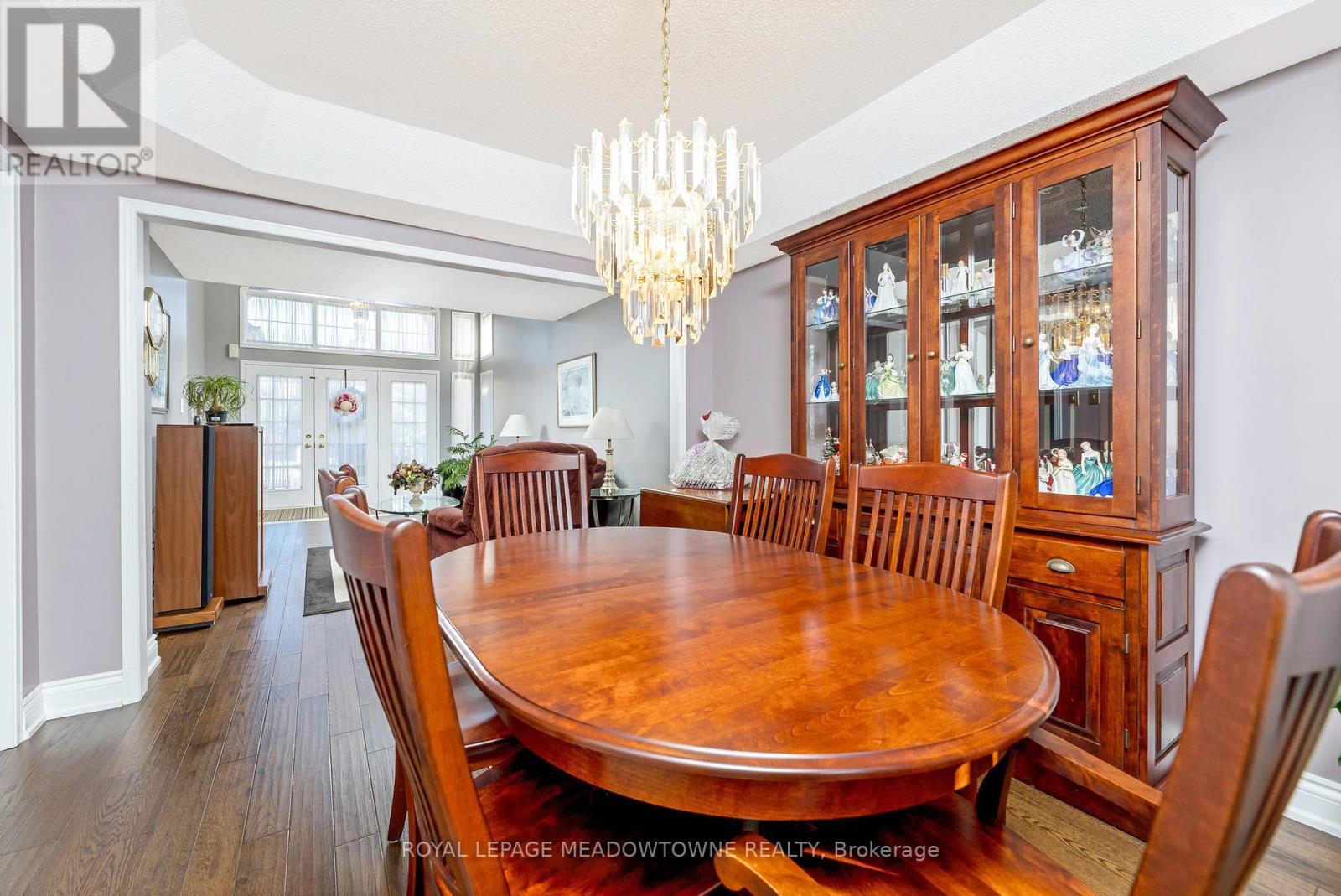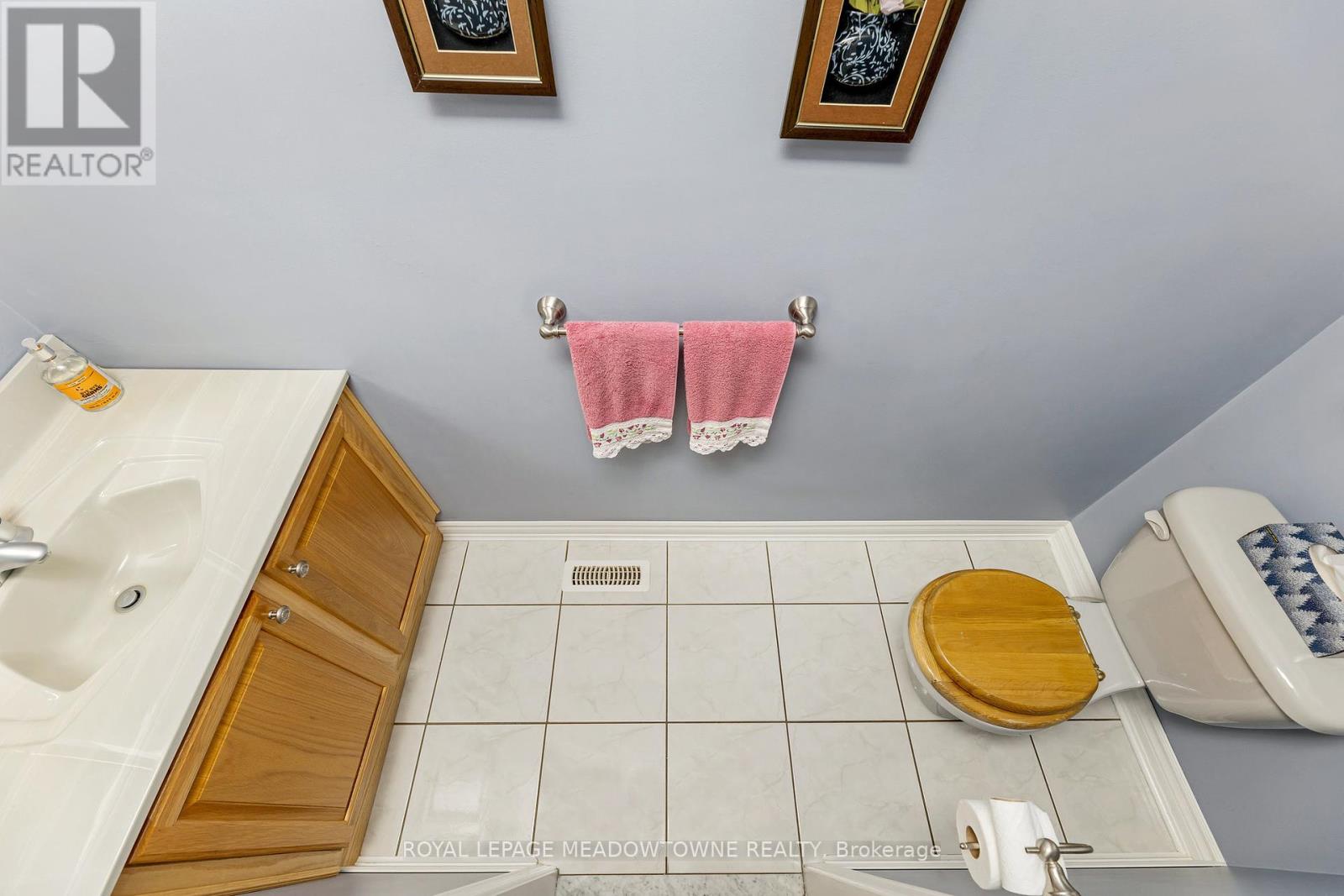14212 Argyll Road, Halton Hills (Georgetown), Ontario L7G 5R1 (27362382)
14212 Argyll Road Halton Hills (Georgetown), Ontario L7G 5R1
$1,225,000
Welcome to 14212 Argyll Road. This 2196 sqft Brunswick model sits on a fully fenced, extra-deep lot, measuring 40 x 130 feet. Conveniently located close to schools, parks, trails and the Gellert Community Centre. This bright spacious family home comes with great neighbours, lovely landscaping and stamped concrete walkways. The unfinished basement area is aprox 11.5 feet wide and 33 ft deep, with a separate side entrance. Broadloom and gas fireplace (2 yrs) All windows (2020-present), Hardwood flooring (5yrs), roof (10yrs) Owned water softener (8 yrs) rental hot water tank. (id:58332)
Property Details
| MLS® Number | W9298239 |
| Property Type | Single Family |
| Community Name | Georgetown |
| AmenitiesNearBy | Place Of Worship, Public Transit, Schools |
| CommunityFeatures | School Bus |
| Features | Conservation/green Belt |
| ParkingSpaceTotal | 4 |
Building
| BathroomTotal | 3 |
| BedroomsAboveGround | 3 |
| BedroomsTotal | 3 |
| Appliances | Dryer, Refrigerator, Stove, Washer, Water Softener |
| BasementDevelopment | Partially Finished |
| BasementType | N/a (partially Finished) |
| ConstructionStyleAttachment | Detached |
| CoolingType | Central Air Conditioning |
| ExteriorFinish | Brick |
| FireplacePresent | Yes |
| FlooringType | Hardwood, Ceramic, Carpeted |
| FoundationType | Block |
| HalfBathTotal | 1 |
| HeatingFuel | Natural Gas |
| HeatingType | Forced Air |
| StoriesTotal | 2 |
| Type | House |
| UtilityWater | Municipal Water |
Parking
| Garage |
Land
| Acreage | No |
| FenceType | Fenced Yard |
| LandAmenities | Place Of Worship, Public Transit, Schools |
| Sewer | Sanitary Sewer |
| SizeDepth | 130 Ft |
| SizeFrontage | 40 Ft |
| SizeIrregular | 40 X 130 Ft |
| SizeTotalText | 40 X 130 Ft |
Rooms
| Level | Type | Length | Width | Dimensions |
|---|---|---|---|---|
| Lower Level | Recreational, Games Room | 4.88 m | 7.62 m | 4.88 m x 7.62 m |
| Main Level | Living Room | 3.3 m | 4.9 m | 3.3 m x 4.9 m |
| Main Level | Dining Room | 3.3 m | 3.73 m | 3.3 m x 3.73 m |
| Main Level | Kitchen | 2.6 m | 4.26 m | 2.6 m x 4.26 m |
| Main Level | Eating Area | 2.6 m | 5.3 m | 2.6 m x 5.3 m |
| Upper Level | Family Room | 3.6 m | 5.98 m | 3.6 m x 5.98 m |
| Upper Level | Primary Bedroom | 3.76 m | 4.38 m | 3.76 m x 4.38 m |
| Upper Level | Bedroom 2 | 2.7 m | 3 m | 2.7 m x 3 m |
| Upper Level | Bedroom 3 | 2.86 m | 3.04 m | 2.86 m x 3.04 m |
https://www.realtor.ca/real-estate/27362382/14212-argyll-road-halton-hills-georgetown-georgetown
Interested?
Contact us for more information
Emma Maan
Salesperson
324 Guelph Street Suite 12
Georgetown, Ontario L7G 4B5
Mary K. Maan
Salesperson
324 Guelph Street Suite 12
Georgetown, Ontario L7G 4B5










































