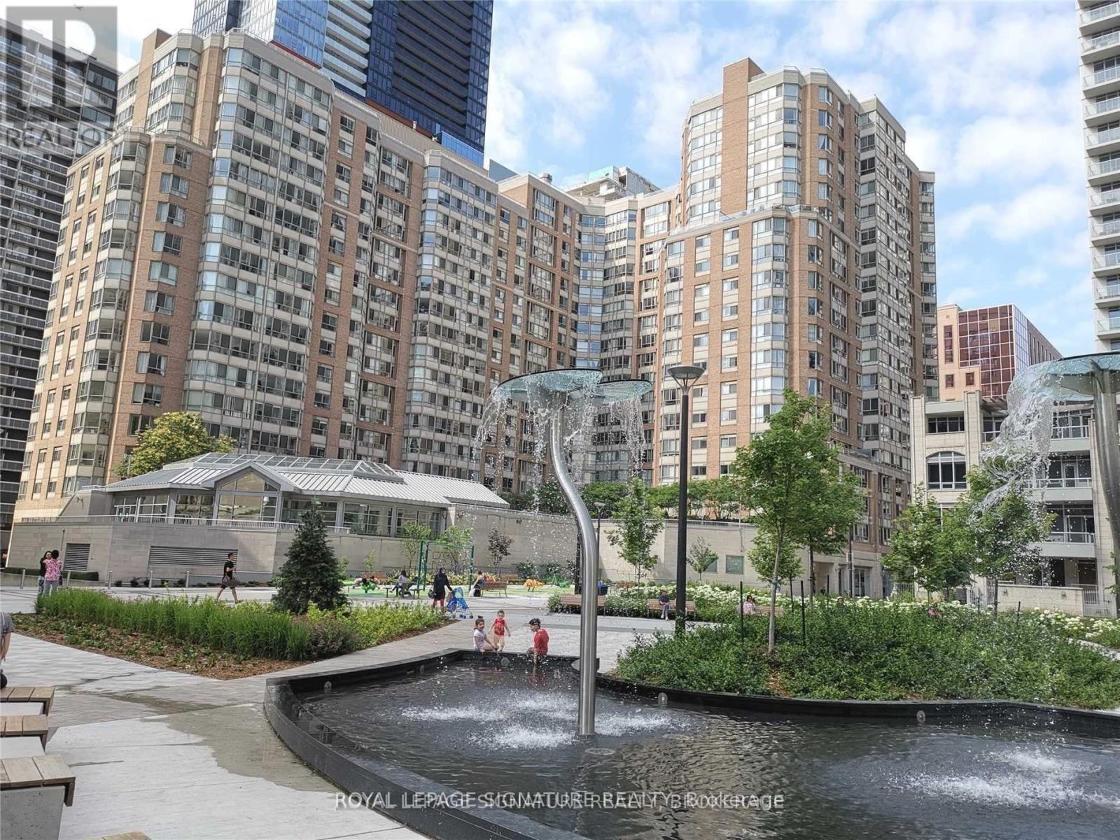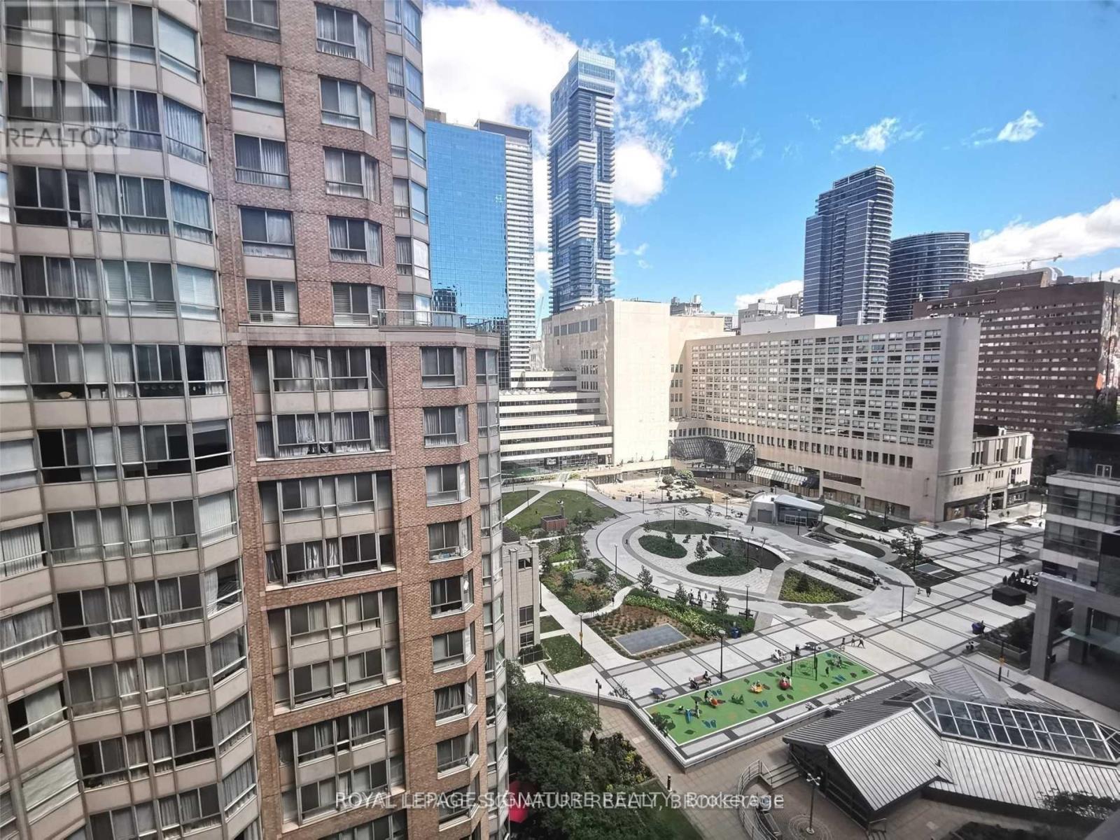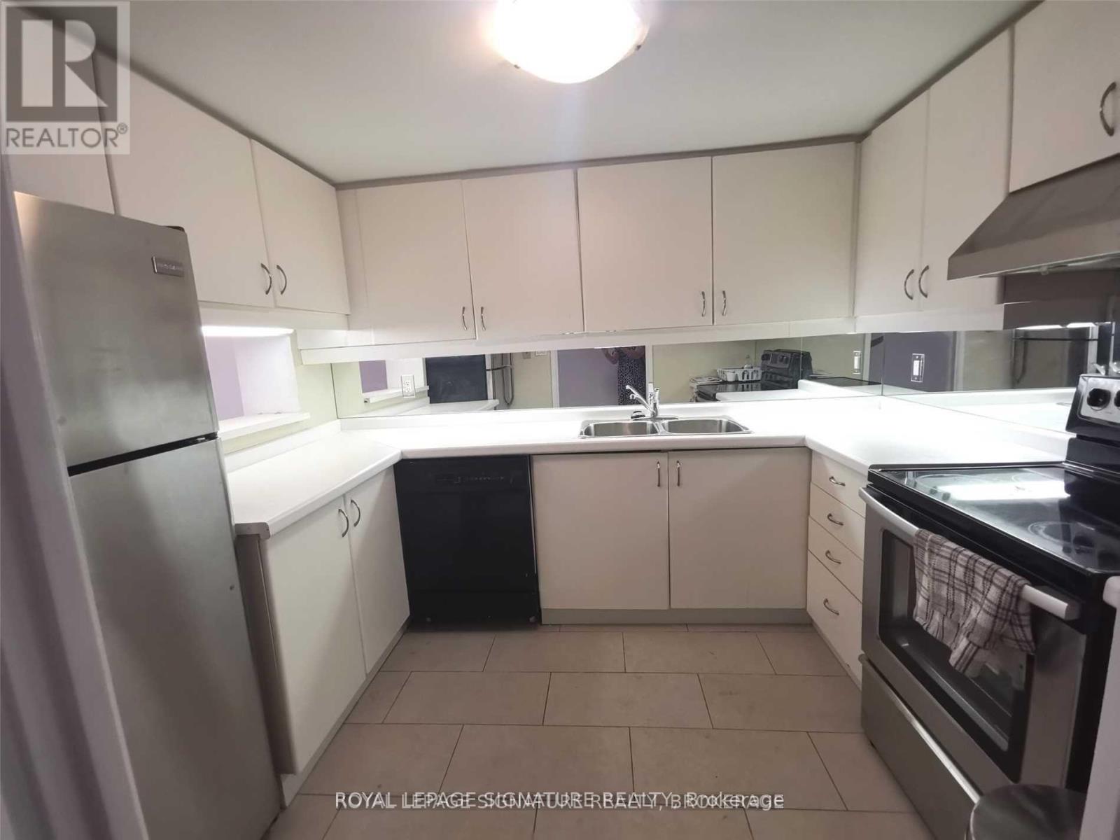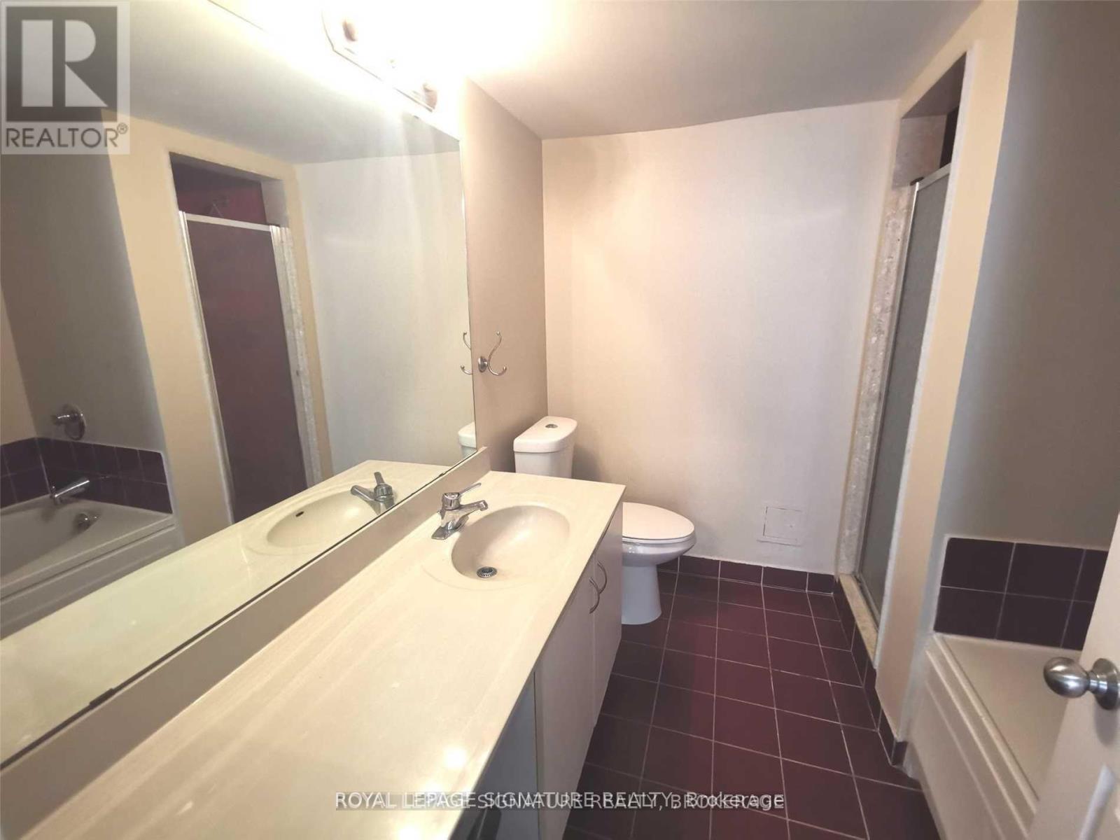1412 – 711 Bay Street, Toronto (Bay Street Corridor), Ontario M5G 2J8 (27362915)
1412 - 711 Bay Street Toronto (Bay Street Corridor), Ontario M5G 2J8
$3,980 Monthly
Well-Managed Building Next To College Park, Steps To Everything,24Hrs Concierge*Great Amenities On 2 Levels: Indoor Pool, Whirlpool, Indoor Running Track, Gym/Exercise Rm, Sauna, Billiard Rm, Rooftop Garden/Deck/Bbq* Spacious, Updated & Renovated *Large Unit Approx. 1100 Sq ft *Both Bedrooms Have Large Windows *Huge Solarium O/L Park Could Be Used As 3rd Bedroom *Aaa Tenant W/Good Credit Only *Students Or New Immigrants Are Welcome, Must Provide Proof Of Satisfactory Financing Or Have Qualified Guarantor Who Resides In Canada *No Short-Term *Min.1 Yr Lease *No Pets *Non-Smokers **** EXTRAS **** Including:Fridge,Stove,B/I Dishwasher,B/I Vent Hook,Washer & Dryer,1 Parking ,1 Locker *Maintenance Fees Including: Heat, Hydro, Central Air, Water,Cable Tv, Parking, Common Elements & Building Insurance (id:58332)
Property Details
| MLS® Number | C9298549 |
| Property Type | Single Family |
| Neigbourhood | Yorkville |
| Community Name | Bay Street Corridor |
| AmenitiesNearBy | Hospital, Park, Place Of Worship, Public Transit, Schools |
| CommunityFeatures | Pet Restrictions, Community Centre |
| ParkingSpaceTotal | 1 |
| PoolType | Indoor Pool |
Building
| BathroomTotal | 2 |
| BedroomsAboveGround | 2 |
| BedroomsBelowGround | 1 |
| BedroomsTotal | 3 |
| Amenities | Security/concierge, Exercise Centre, Party Room, Sauna, Visitor Parking, Storage - Locker |
| CoolingType | Central Air Conditioning |
| FlooringType | Laminate, Ceramic |
| HeatingType | Forced Air |
| Type | Apartment |
Land
| Acreage | No |
| LandAmenities | Hospital, Park, Place Of Worship, Public Transit, Schools |
Rooms
| Level | Type | Length | Width | Dimensions |
|---|---|---|---|---|
| Ground Level | Dining Room | 5.66 m | 3.71 m | 5.66 m x 3.71 m |
| Ground Level | Kitchen | 3.05 m | 2.44 m | 3.05 m x 2.44 m |
| Ground Level | Primary Bedroom | 4.17 m | 3.4 m | 4.17 m x 3.4 m |
| Ground Level | Bedroom 2 | 3.81 m | 2.74 m | 3.81 m x 2.74 m |
| Ground Level | Solarium | 4 m | 2.18 m | 4 m x 2.18 m |
Interested?
Contact us for more information
Rebecca Chui Cheng
Salesperson
201-30 Eglinton Ave West
Mississauga, Ontario L5R 3E7
Paul Chun-Pong Cheng
Salesperson
201-30 Eglinton Ave West
Mississauga, Ontario L5R 3E7


















