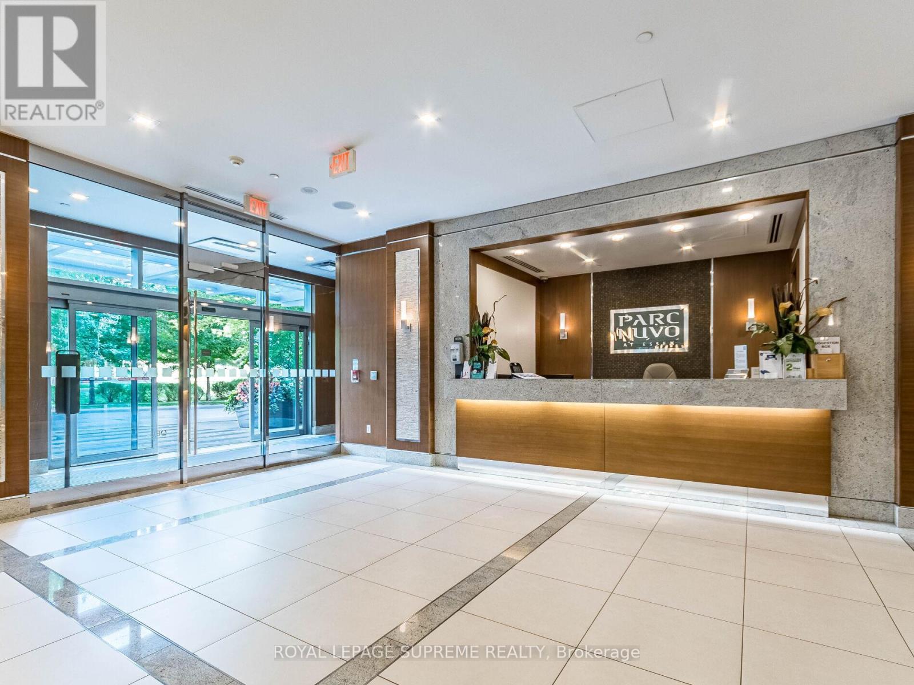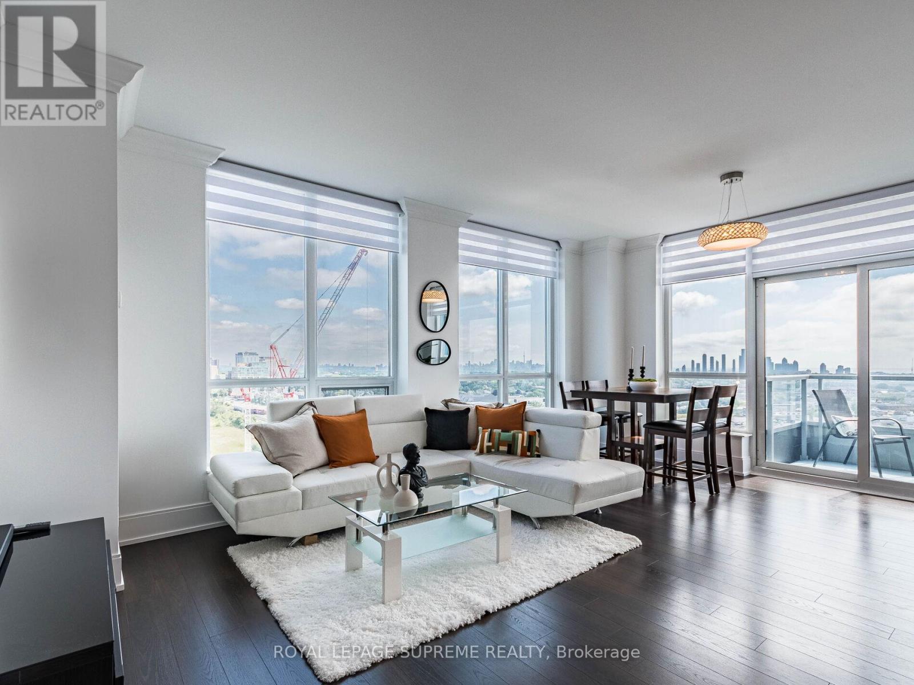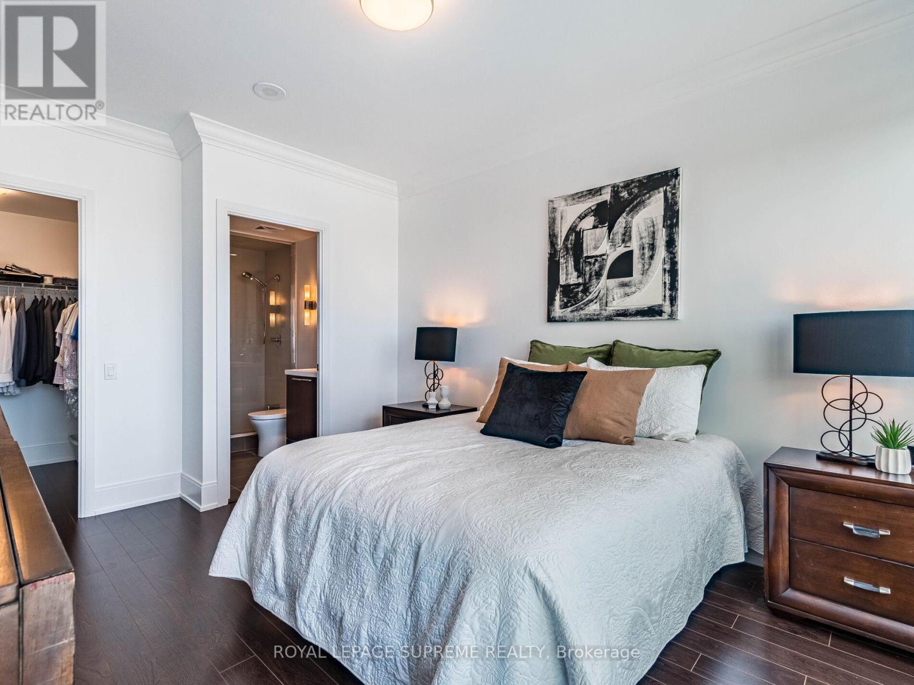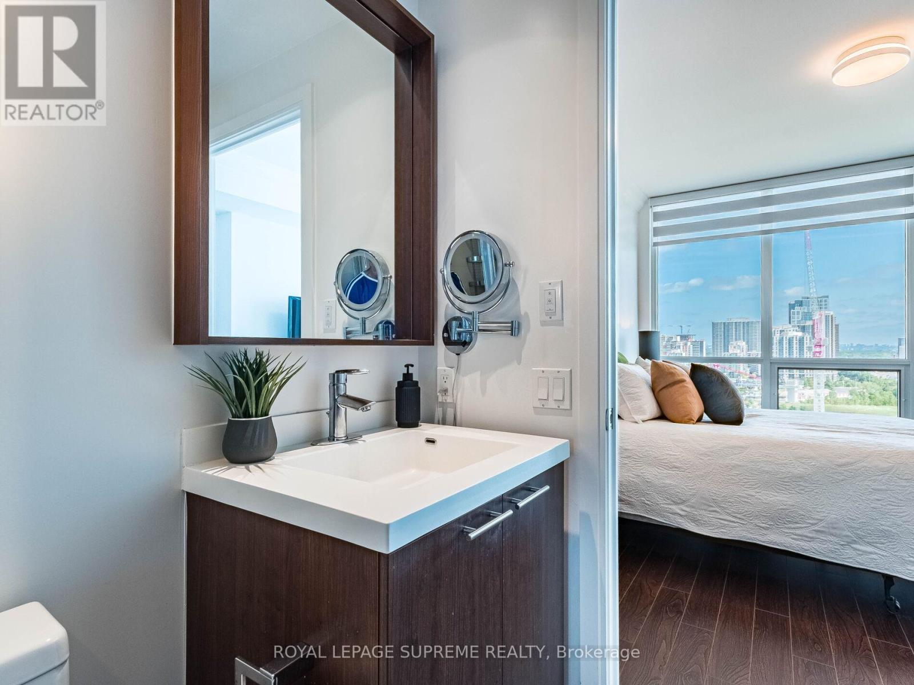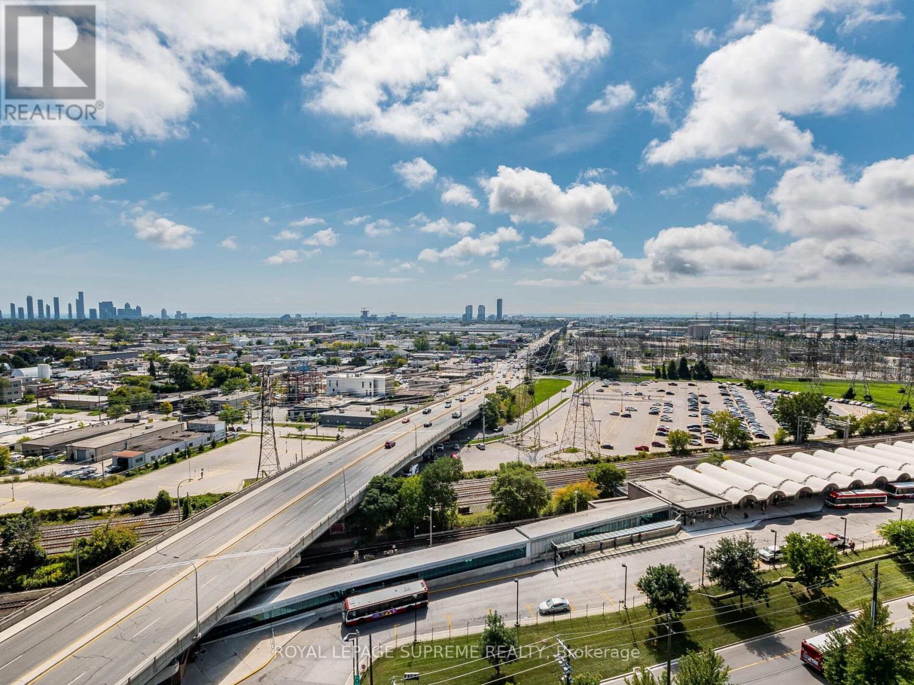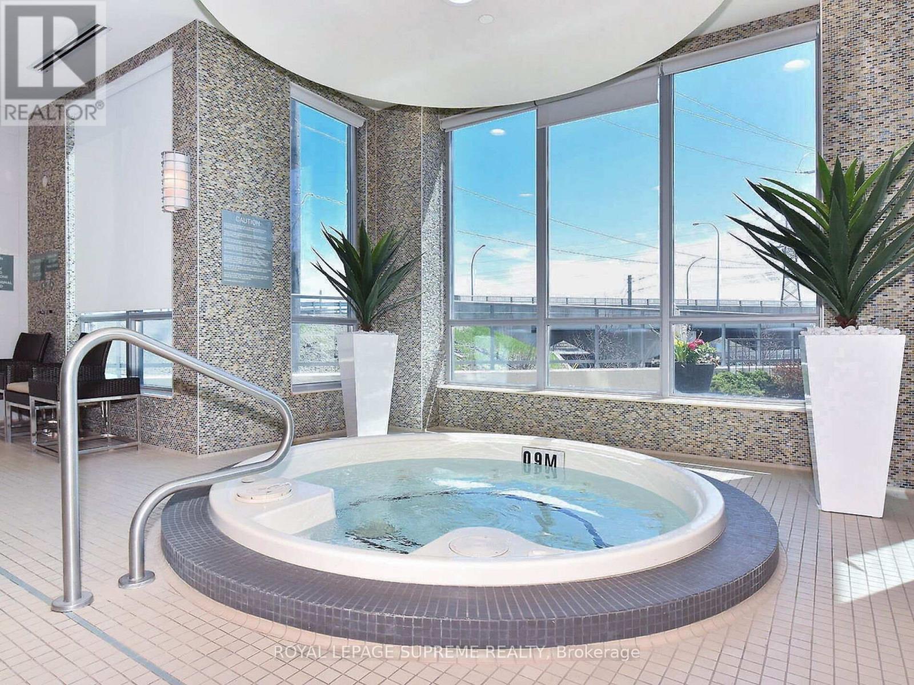1409 – 15 Viking Lane, Toronto, Ontario M9B 0A4 (27351262)
1409 - 15 Viking Lane Toronto, Ontario M9B 0A4
$919,000Maintenance, Heat, Water, Common Area Maintenance, Insurance, Parking
$826.92 Monthly
Maintenance, Heat, Water, Common Area Maintenance, Insurance, Parking
$826.92 MonthlyRarely offered. Luxurious extensively renovated, spacious 1050 square feet 2 bedroom with 2 walk in closets, 2 bathrooms, corner unit. With sunbathed Southeast panoramic views of the Toronto skyline. Open concept living with 9' foot ceilings. Crown moulding thru-out. Completely new gourmet kitchen with quartz counters all around. Custom Zebra blinds! Over 125k in renos. Tridel Bldg is well managed with excellent amenities & 24 Hour concierge. Walk to Kipling TTC & GO Stn. Close to all major highways 401/407/QEW and Downtown. **** EXTRAS **** S/S Hood, Billiards Room and BBQ Terrace (id:58332)
Property Details
| MLS® Number | W9293495 |
| Property Type | Single Family |
| Neigbourhood | Six Points |
| Community Name | Islington-City Centre West |
| CommunityFeatures | Pet Restrictions |
| Features | Balcony |
| ParkingSpaceTotal | 1 |
| PoolType | Indoor Pool |
Building
| BathroomTotal | 2 |
| BedroomsAboveGround | 2 |
| BedroomsTotal | 2 |
| Amenities | Security/concierge, Exercise Centre, Party Room, Sauna, Storage - Locker |
| Appliances | Dishwasher, Dryer, Microwave, Refrigerator, Stove, Washer |
| CoolingType | Central Air Conditioning |
| ExteriorFinish | Concrete |
| FireProtection | Security Guard, Security System |
| FlooringType | Laminate |
| HeatingFuel | Natural Gas |
| HeatingType | Forced Air |
| Type | Apartment |
Parking
| Underground |
Land
| Acreage | No |
Rooms
| Level | Type | Length | Width | Dimensions |
|---|---|---|---|---|
| Flat | Foyer | 1.5 m | 4.86 m | 1.5 m x 4.86 m |
| Flat | Kitchen | 2.8 m | 2.74 m | 2.8 m x 2.74 m |
| Flat | Living Room | 4.28 m | 6.04 m | 4.28 m x 6.04 m |
| Flat | Dining Room | 4.28 m | 6.04 m | 4.28 m x 6.04 m |
| Flat | Primary Bedroom | 3.58 m | 4.38 m | 3.58 m x 4.38 m |
| Flat | Bedroom | 4.05 m | 2.95 m | 4.05 m x 2.95 m |
https://www.realtor.ca/real-estate/27351262/1409-15-viking-lane-toronto-islington-city-centre-west
Interested?
Contact us for more information
Cesario Sousa
Salesperson
110 Weston Rd
Toronto, Ontario M6N 0A6




