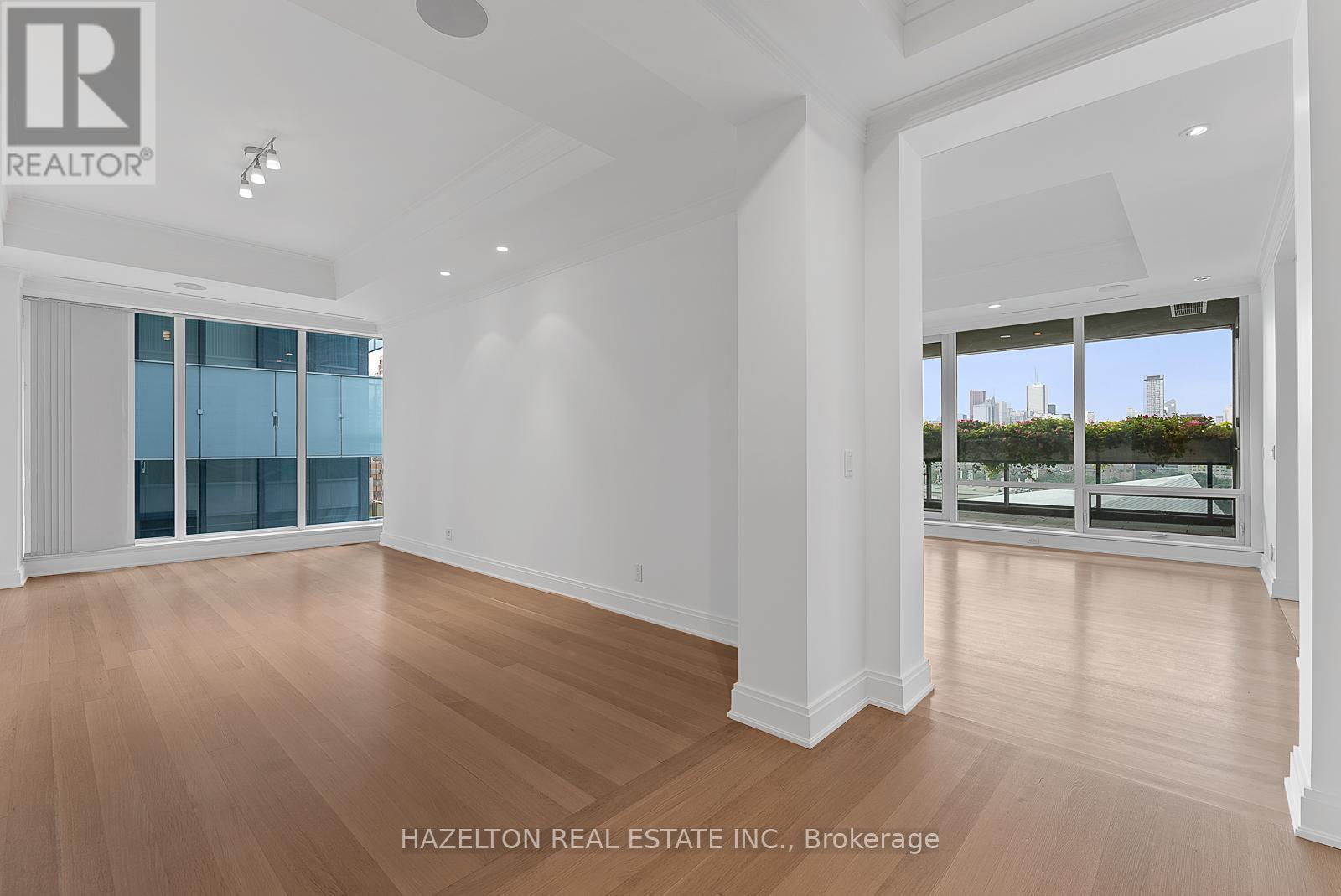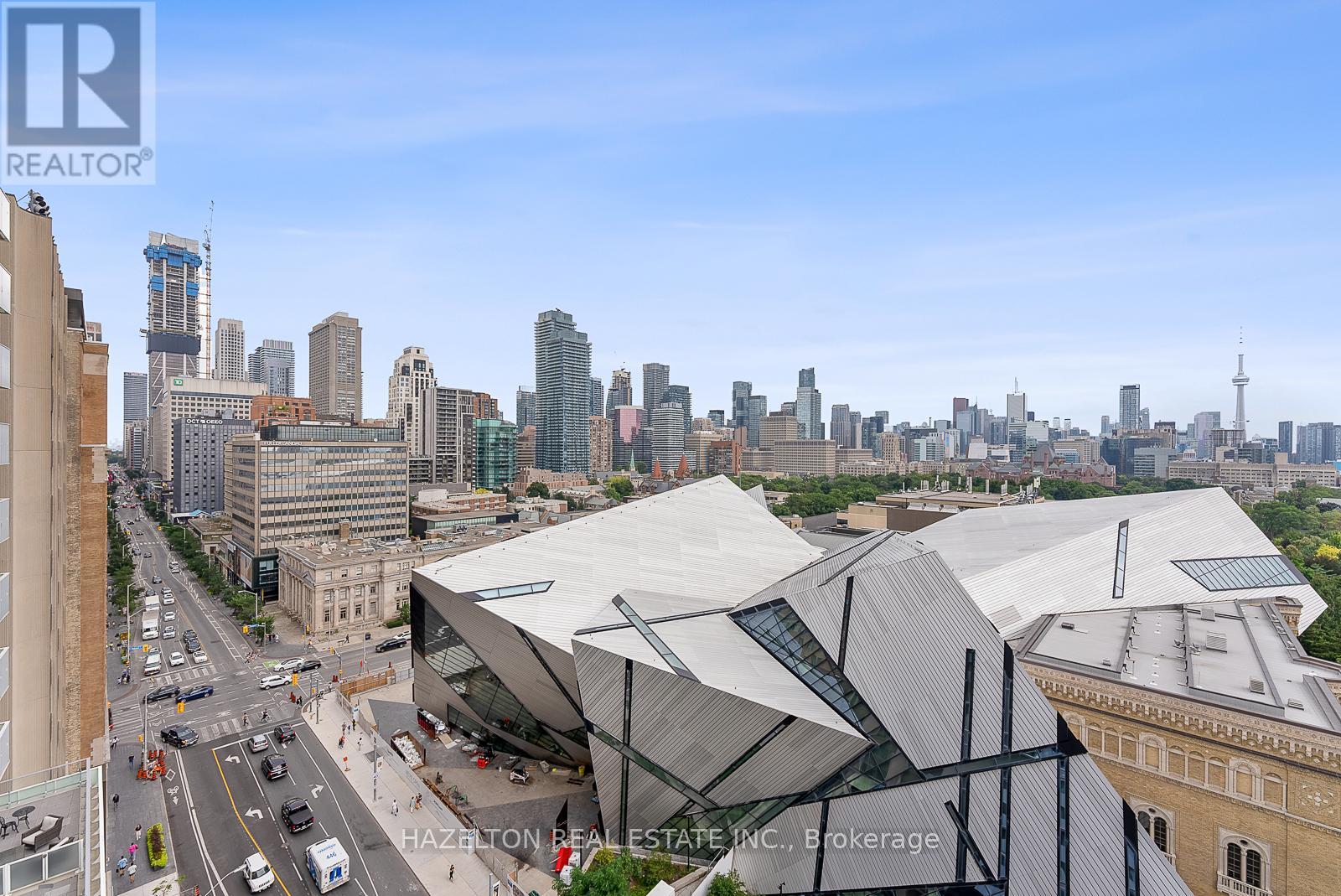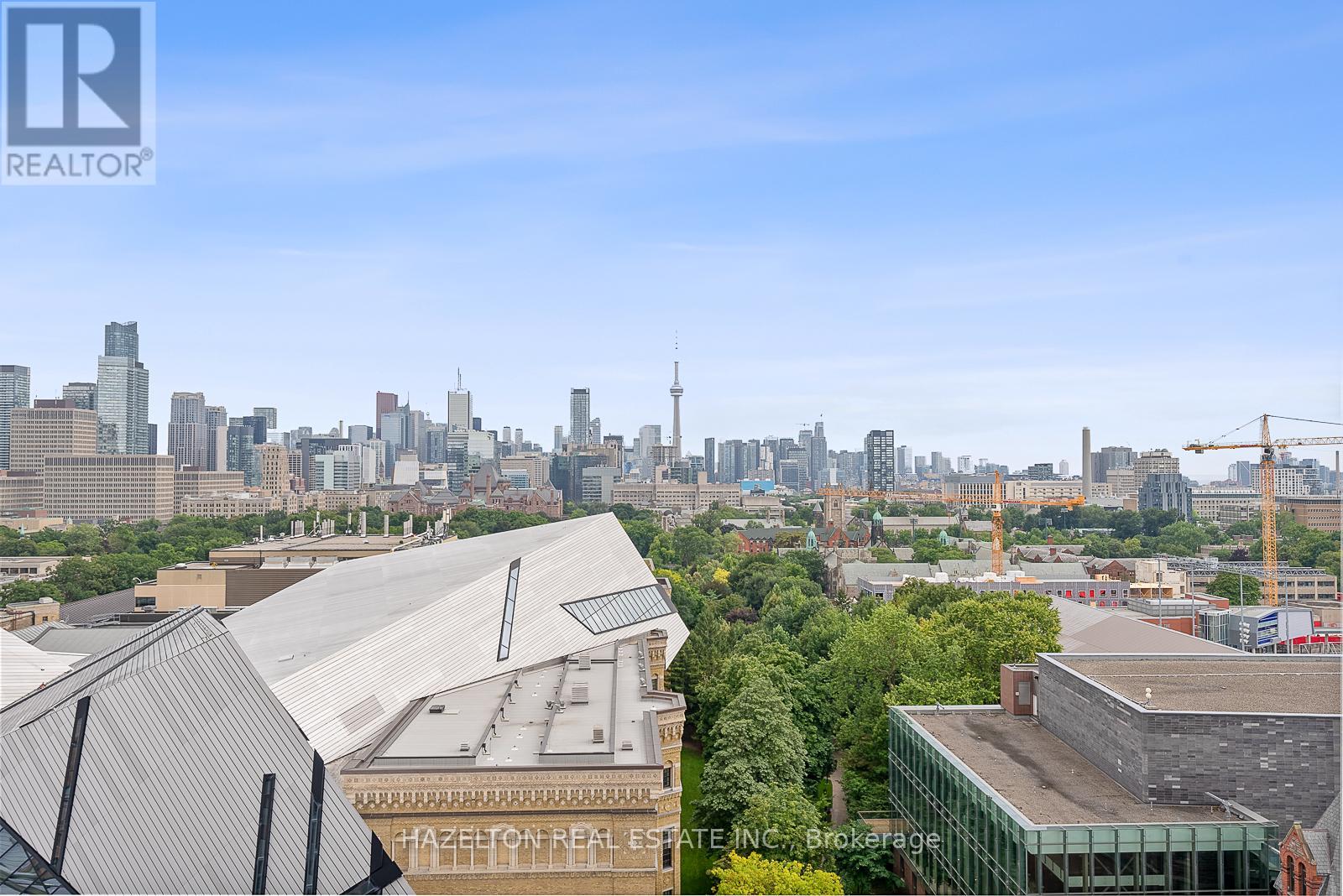1402 – 206 Bloor Street W, Toronto, Ontario M5S 1T8 (27319877)
1402 - 206 Bloor Street W Toronto, Ontario M5S 1T8
$4,650,000Maintenance, Insurance, Parking, Heat, Water
$4,783.70 Monthly
Maintenance, Insurance, Parking, Heat, Water
$4,783.70 MonthlyPerfection on Bloor in the exquisite Museum House. This is a boutique building that is discreetly positioned on Bloor St West, with great security and privacy. A wonderful opportunity for those wanting a smaller building with a sense of community. Opposite the ROM, this bright south facing residence looks over Philosophers Walk and the whole downtown skyline...simple spectacular views Almost 2550 sq ft of well defined living space including an open living/dining room, huge eat in kitchen with floor to ceiling glass, an oversize family room plus a separate home office/library. Two bedrooms, both with spa like marble ensuites and generous closet space. Direct elevator access into your own foyer, newly refinished hardwood floors throughout. Sensational large terrace extends your living space. This is a triple A, full service building including valet parking (2 parking spots included) ,and 24 hour concierge service. **** EXTRAS **** 10 ft ceilings, oversized south terrace, Built in appliances, 24 hour concierge, valet parking, gym ,guest suite. 2 car parking included. Just steps to the shopping and dining that Bloor/ Yorkville offers. (id:58332)
Property Details
| MLS® Number | C9265107 |
| Property Type | Single Family |
| Neigbourhood | Yorkville |
| Community Name | Annex |
| AmenitiesNearBy | Public Transit |
| CommunityFeatures | Pet Restrictions |
| ParkingSpaceTotal | 2 |
| ViewType | View |
Building
| BathroomTotal | 3 |
| BedroomsAboveGround | 2 |
| BedroomsBelowGround | 1 |
| BedroomsTotal | 3 |
| Amenities | Security/concierge, Exercise Centre, Party Room, Fireplace(s) |
| Appliances | Central Vacuum, Cooktop, Dishwasher, Microwave, Oven, Refrigerator |
| CoolingType | Central Air Conditioning |
| FireProtection | Alarm System |
| FireplacePresent | Yes |
| FireplaceTotal | 2 |
| FlooringType | Hardwood |
| HalfBathTotal | 1 |
| HeatingFuel | Natural Gas |
| HeatingType | Heat Pump |
| Type | Apartment |
Parking
| Underground |
Land
| Acreage | No |
| LandAmenities | Public Transit |
Rooms
| Level | Type | Length | Width | Dimensions |
|---|---|---|---|---|
| Main Level | Eating Area | 4.42 m | 3.2 m | 4.42 m x 3.2 m |
| Main Level | Primary Bedroom | 5.26 m | 3.96 m | 5.26 m x 3.96 m |
| Other | Living Room | 7.93 m | 5.03 m | 7.93 m x 5.03 m |
| Other | Dining Room | Measurements not available | ||
| Other | Family Room | 6.55 m | 3.73 m | 6.55 m x 3.73 m |
| Other | Library | 4.57 m | 3.81 m | 4.57 m x 3.81 m |
| Other | Bedroom | 3.35 m | 3.35 m | 3.35 m x 3.35 m |
https://www.realtor.ca/real-estate/27319877/1402-206-bloor-street-w-toronto-annex
Interested?
Contact us for more information
Janice Fox
Broker of Record
158 Davenport Rd 2nd Flr
Toronto, Ontario M5R 1J2



























