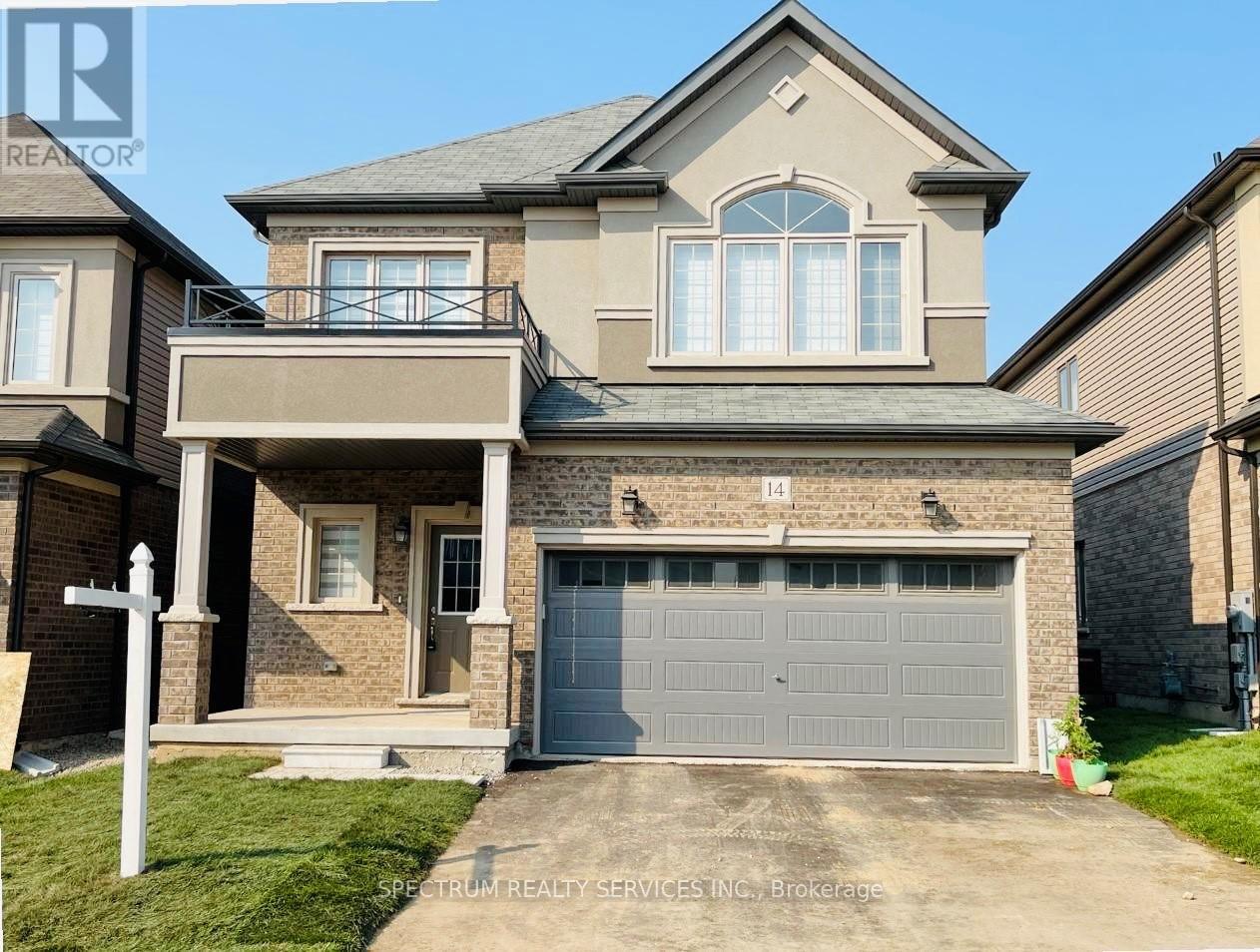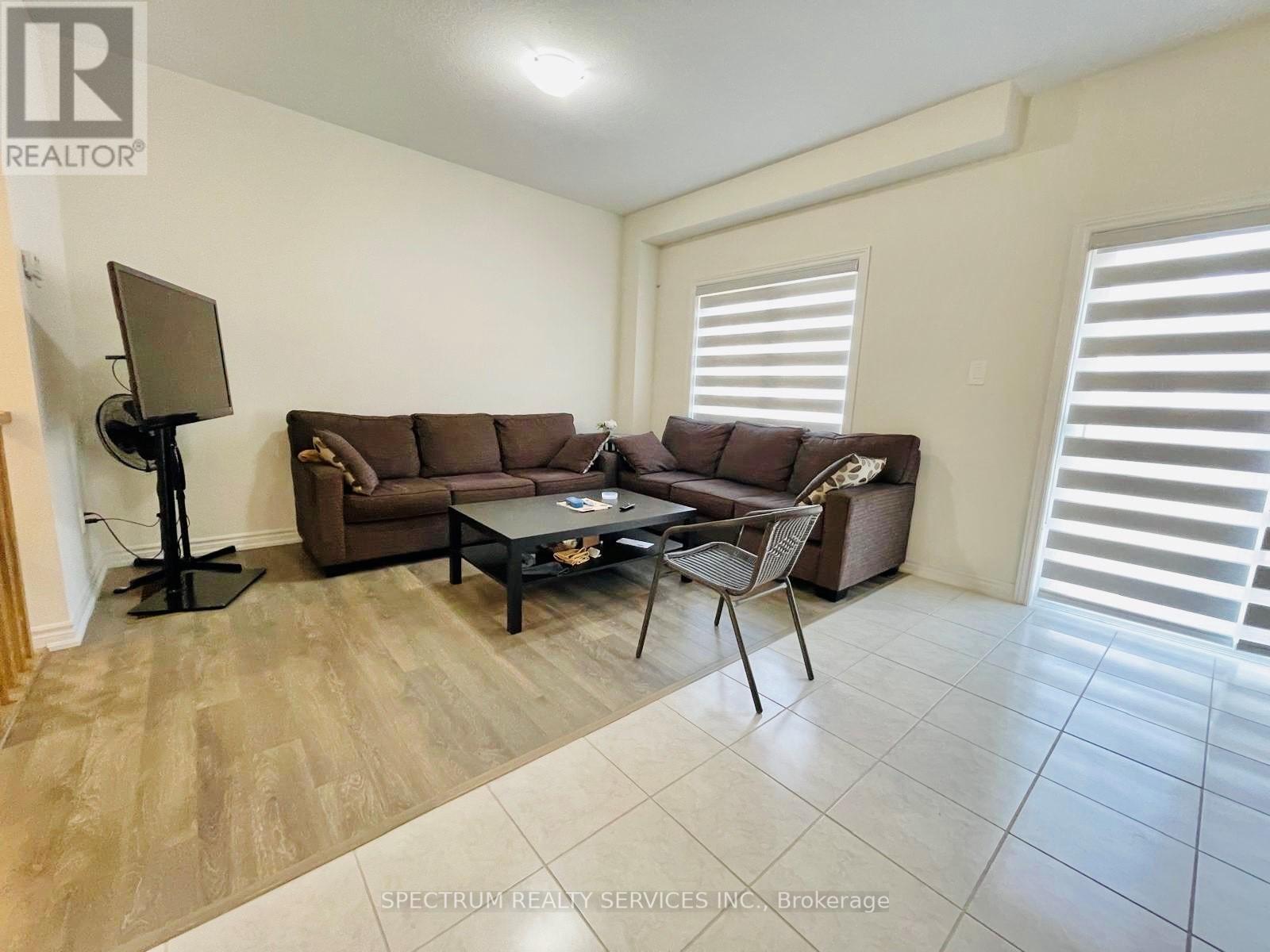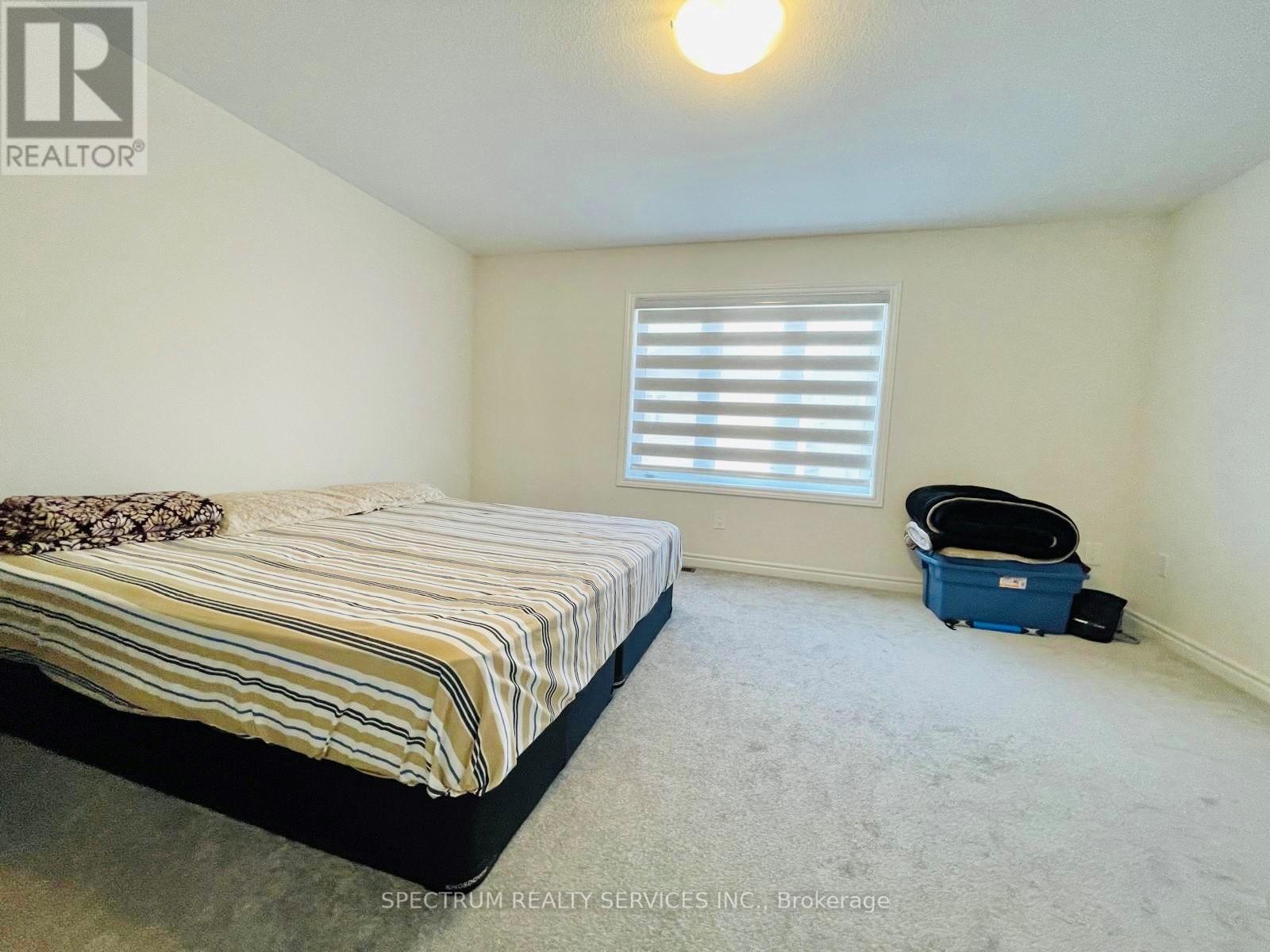14 Stokes Road, Brant (Paris), Ontario N3L 0L9 (27400833)
14 Stokes Road Brant (Paris), Ontario N3L 0L9
3 Bedroom
3 Bathroom
Central Air Conditioning
Forced Air
$849,900
Welcome to detached beautiful home with double car garage, two car park on driveway. Great Room on main floor with open concept Kitchen. Main Floor hardwood Flooring. Kitchen has storage pantry. Oak Stairs. Carpet in Bedrooms. Main Floor has 9' Ceiling. Appliances In Kitchen and Laundry. Zebra Blinds throughout the house. Close to HWY 403 and Brant Sports Complex. (id:58332)
Property Details
| MLS® Number | X9344187 |
| Property Type | Single Family |
| Community Name | Paris |
| ParkingSpaceTotal | 4 |
Building
| BathroomTotal | 3 |
| BedroomsAboveGround | 3 |
| BedroomsTotal | 3 |
| Appliances | Blinds, Dishwasher, Dryer, Refrigerator, Stove, Washer |
| BasementDevelopment | Unfinished |
| BasementType | N/a (unfinished) |
| ConstructionStyleAttachment | Detached |
| CoolingType | Central Air Conditioning |
| ExteriorFinish | Brick, Vinyl Siding |
| FoundationType | Concrete |
| HalfBathTotal | 1 |
| HeatingFuel | Natural Gas |
| HeatingType | Forced Air |
| StoriesTotal | 2 |
| Type | House |
| UtilityWater | Municipal Water |
Parking
| Garage |
Land
| Acreage | No |
| Sewer | Sanitary Sewer |
| SizeDepth | 93 Ft ,11 In |
| SizeFrontage | 36 Ft ,4 In |
| SizeIrregular | 36.41 X 93.93 Ft |
| SizeTotalText | 36.41 X 93.93 Ft |
Rooms
| Level | Type | Length | Width | Dimensions |
|---|---|---|---|---|
| Main Level | Living Room | 3.05 m | 3.96 m | 3.05 m x 3.96 m |
| Main Level | Dining Room | 2.43 m | 3.96 m | 2.43 m x 3.96 m |
| Main Level | Kitchen | 2.43 m | 3.96 m | 2.43 m x 3.96 m |
| Upper Level | Bedroom | 4.81 m | 4.08 m | 4.81 m x 4.08 m |
| Upper Level | Bedroom 2 | 3.16 m | 3.05 m | 3.16 m x 3.05 m |
| Upper Level | Bedroom 3 | 3.38 m | 3.1 m | 3.38 m x 3.1 m |
| Upper Level | Bathroom | Measurements not available | ||
| Upper Level | Bathroom | Measurements not available |
https://www.realtor.ca/real-estate/27400833/14-stokes-road-brant-paris-paris
Interested?
Contact us for more information
Sangeeta Singh
Salesperson
Spectrum Realty Services Inc.
8400 Jane St., Unit 9
Concord, Ontario L4K 4L8
8400 Jane St., Unit 9
Concord, Ontario L4K 4L8




















