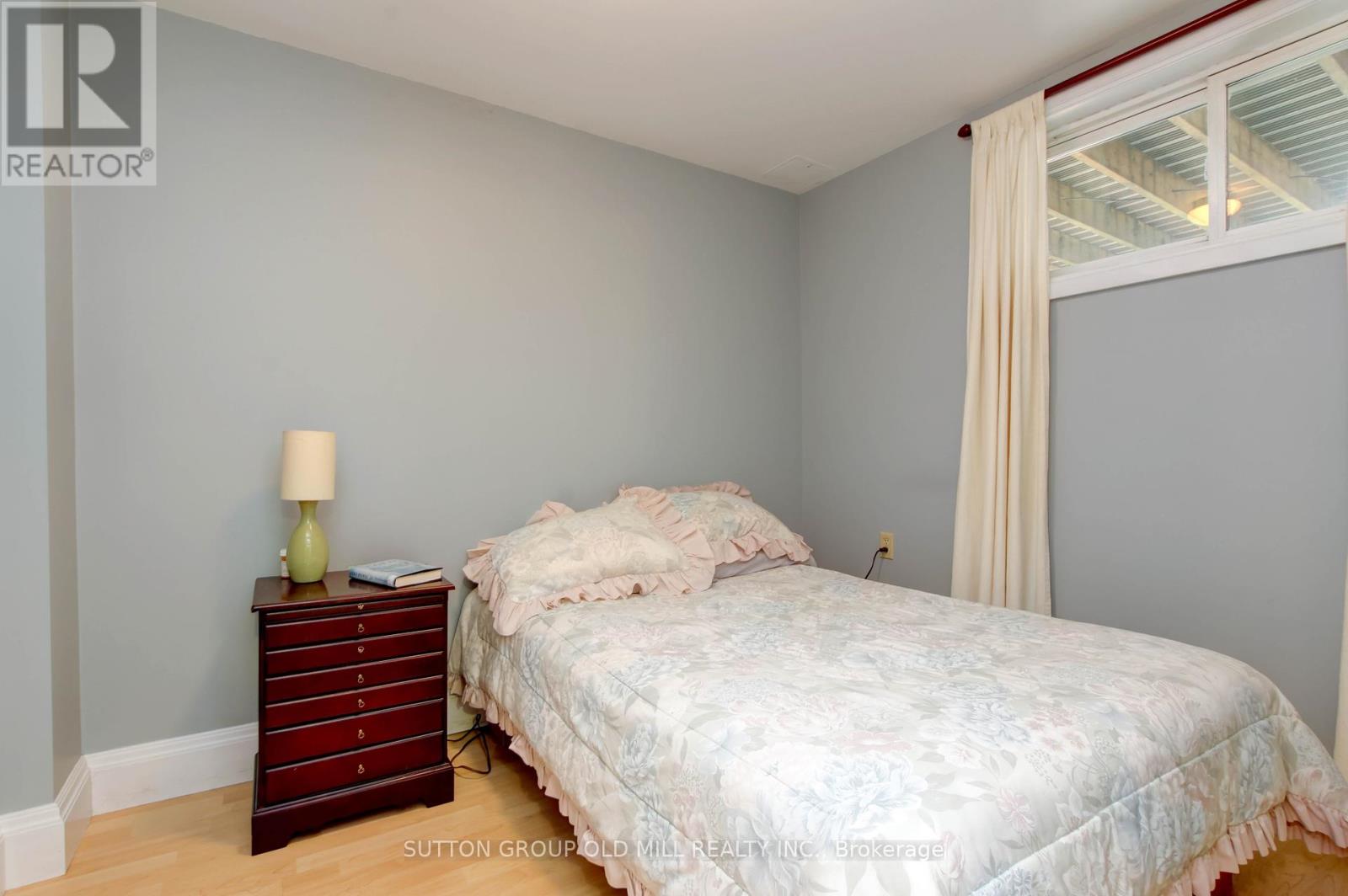14 Louisa Street, Toronto (Mimico), Ontario M8V 2K6 (27384518)
14 Louisa Street Toronto (Mimico), Ontario M8V 2K6
$1,398,000
Looking for a beautiful and well-maintained property to call home or an investment opportunity in a great Mimico area? Look no further. This 2-storey solid brick semi-detached house is the perfect answer! With newer renovations throughout the main floor including a modern kitchen, the walk-out to a spacious deck & private all fenced-in backyard will give you plenty of opportunities to take advantage of a safe haven where you can rest or entertain family & friends, away from the city hustle and bustle. 3 bedrooms upstairs, 3 bathrooms including a new powder room on main floor. Open concept 1 bedroom basement apartment with separate entrance and own laundry. Exclusive private extended driveway allowing at least 3 car parking. Enjoy a great life, minutes away from Humber Bay Parks, the lake and its waterfront trails, Lakeshore Blvd W streetcar, Mimico GO Station, Gardiner Expy, schools, restaurants, Metro, just to name a few. The ideal balanced lifestyle in a sought-after location! **** EXTRAS **** Survey available upon request. (id:58332)
Open House
This property has open houses!
2:00 pm
Ends at:4:00 pm
2:00 pm
Ends at:4:00 pm
Property Details
| MLS® Number | W9306909 |
| Property Type | Single Family |
| Neigbourhood | Mimico By-The-Lake |
| Community Name | Mimico |
| Features | Carpet Free |
| ParkingSpaceTotal | 3 |
| Structure | Deck |
Building
| BathroomTotal | 3 |
| BedroomsAboveGround | 3 |
| BedroomsBelowGround | 1 |
| BedroomsTotal | 4 |
| BasementFeatures | Apartment In Basement, Separate Entrance |
| BasementType | N/a |
| ConstructionStyleAttachment | Semi-detached |
| CoolingType | Central Air Conditioning |
| ExteriorFinish | Brick |
| FlooringType | Laminate, Tile, Hardwood, Ceramic |
| FoundationType | Unknown |
| HalfBathTotal | 1 |
| HeatingFuel | Natural Gas |
| HeatingType | Forced Air |
| StoriesTotal | 2 |
| Type | House |
| UtilityWater | Municipal Water |
Land
| Acreage | No |
| Sewer | Sanitary Sewer |
| SizeDepth | 125 Ft |
| SizeFrontage | 25 Ft ,6 In |
| SizeIrregular | 25.5 X 125 Ft |
| SizeTotalText | 25.5 X 125 Ft |
Rooms
| Level | Type | Length | Width | Dimensions |
|---|---|---|---|---|
| Second Level | Primary Bedroom | 4.71 m | 3.66 m | 4.71 m x 3.66 m |
| Second Level | Bedroom 2 | 3.46 m | 3.28 m | 3.46 m x 3.28 m |
| Second Level | Bedroom 3 | 2.98 m | 2.8 m | 2.98 m x 2.8 m |
| Basement | Bedroom | 2.79 m | 2.27 m | 2.79 m x 2.27 m |
| Basement | Bathroom | 1.56 m | 2.09 m | 1.56 m x 2.09 m |
| Basement | Living Room | 5.02 m | 3.86 m | 5.02 m x 3.86 m |
| Basement | Kitchen | 3.65 m | 1.64 m | 3.65 m x 1.64 m |
| Basement | Dining Room | 4.7 m | 1.5 m | 4.7 m x 1.5 m |
| Ground Level | Living Room | 4.69 m | 3.3 m | 4.69 m x 3.3 m |
| Ground Level | Dining Room | 2.99 m | 2.77 m | 2.99 m x 2.77 m |
| Ground Level | Kitchen | 4.69 m | 2.79 m | 4.69 m x 2.79 m |
| Ground Level | Foyer | 6.15 m | 1.31 m | 6.15 m x 1.31 m |
https://www.realtor.ca/real-estate/27384518/14-louisa-street-toronto-mimico-mimico
Interested?
Contact us for more information
Philippe Vermande
Salesperson
74 Jutland Rd #40
Toronto, Ontario M8Z 0G7










































