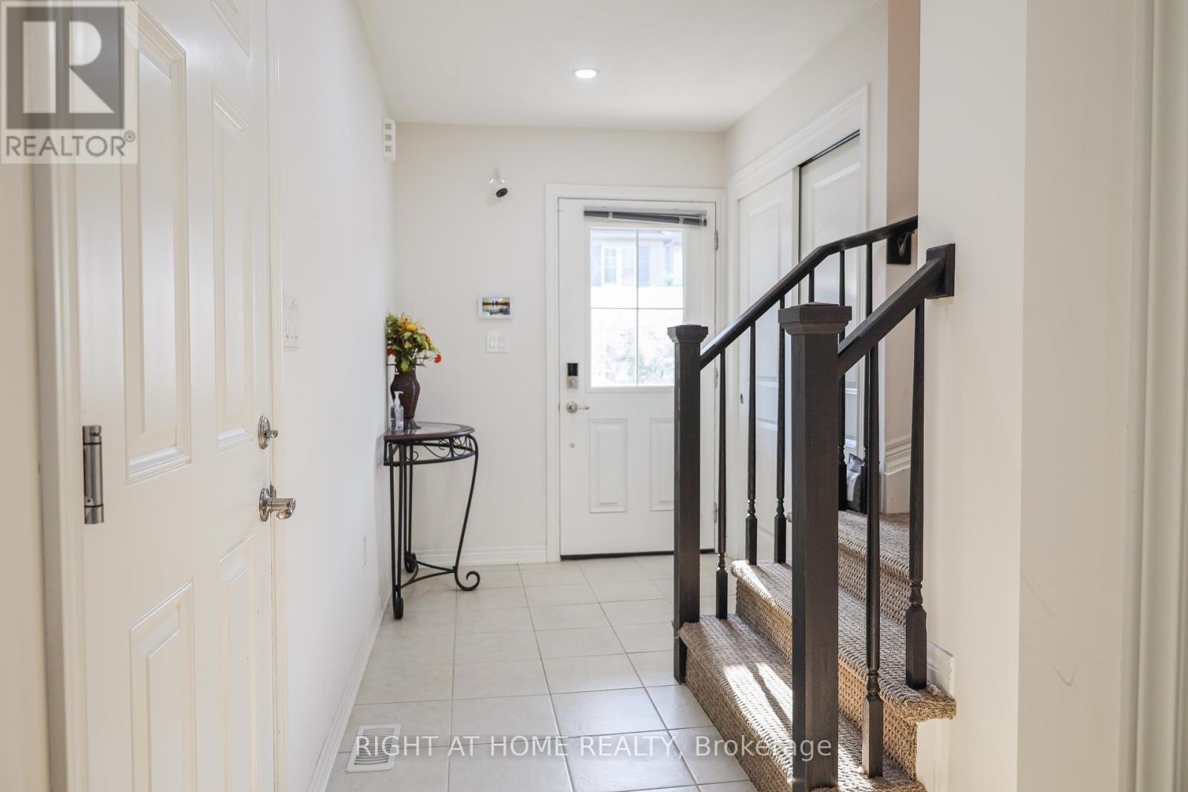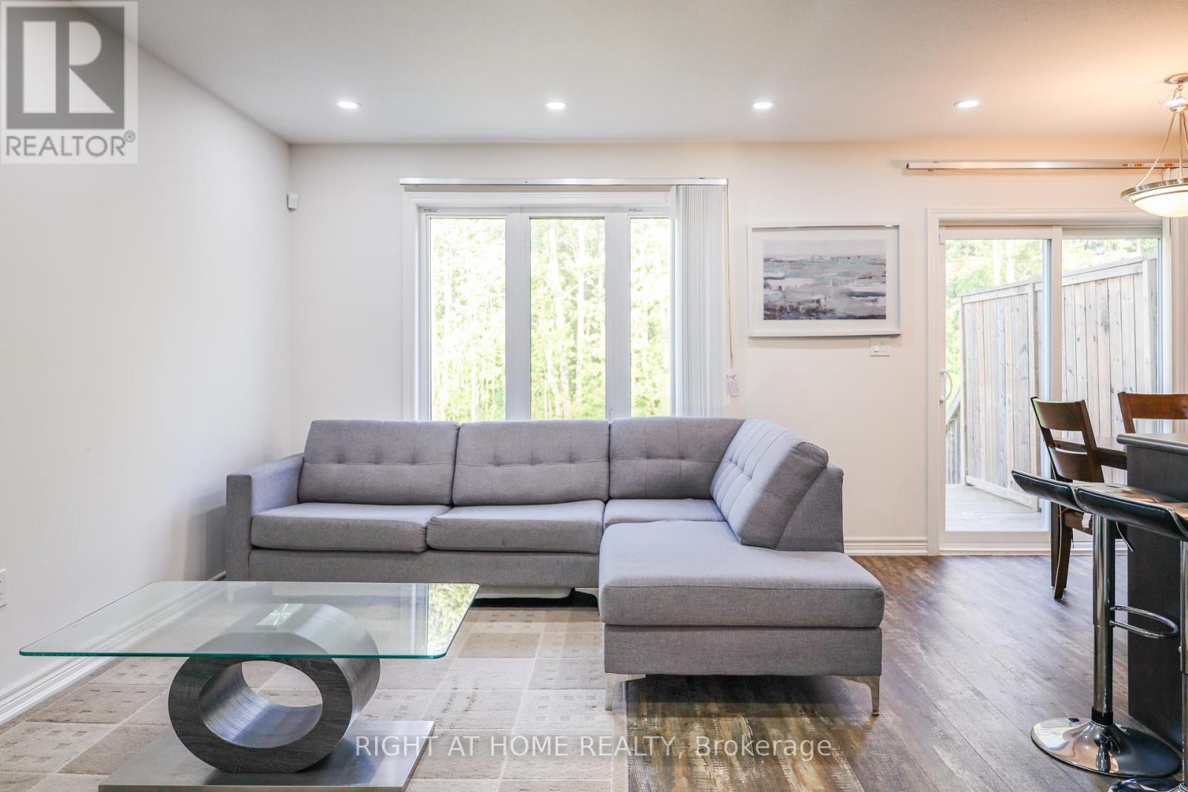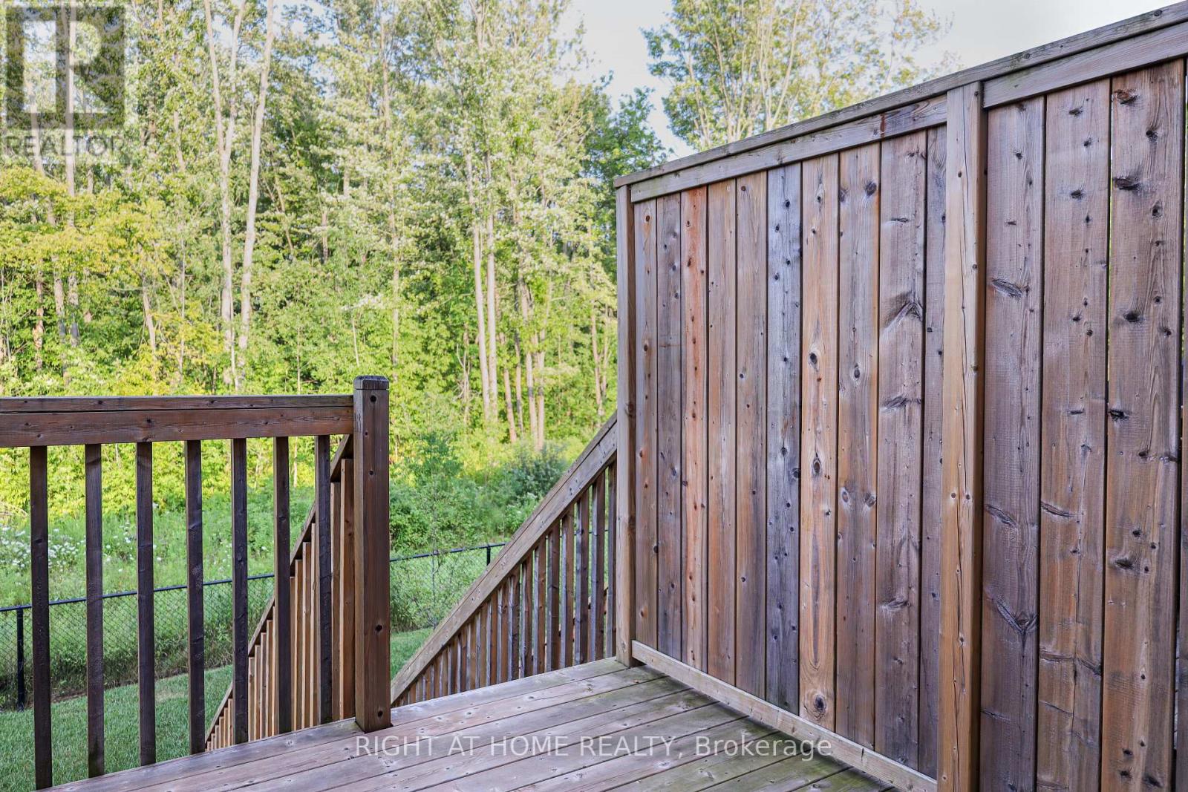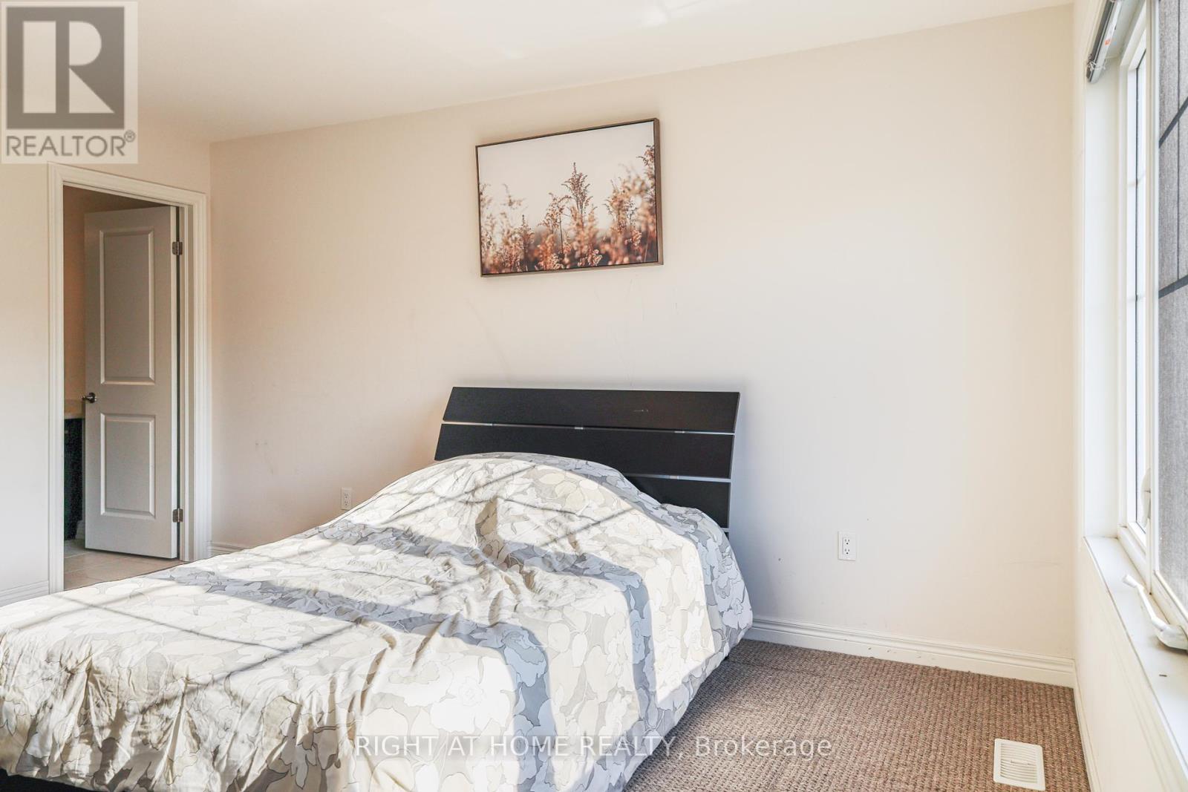14 – 340 Prospect Point Road N, Fort Erie, Ontario L0S 1N0 (27271206)
14 - 340 Prospect Point Road N Fort Erie, Ontario L0S 1N0
$549,000Maintenance, Water
$180 Monthly
Maintenance, Water
$180 MonthlyLocated in the heart of Fort Erie in the charming town of Ridgeway, this rare end-unit townhouse has a lot to offer. The open main floor is well-lit with pot lights, features carpet-free flooring, and includes a dining area with a walkout deck that leads to the private backyard. This townhouse boasts three comfortable bedrooms, including a primary suite with a spa-like bath, perfect for relaxing after a long day. The best part? It has a walk-out basement with the potential for rental income, and a serene backyard that backs onto a beautiful ravine, providing a private oasis and a smart investment opportunity in one. Whether you're a homeowner or an investor, this property offers great value and positive cash flow. With its unique features and potential for rental income, it's a deal that's hard to beat at this price point. Don't miss out on this opportunity! (id:58332)
Property Details
| MLS® Number | X9246670 |
| Property Type | Single Family |
| CommunityFeatures | Pet Restrictions |
| Features | In Suite Laundry, Sump Pump |
| ParkingSpaceTotal | 2 |
Building
| BathroomTotal | 3 |
| BedroomsAboveGround | 3 |
| BedroomsTotal | 3 |
| Appliances | Water Heater, Water Meter, Garage Door Opener Remote(s), Dishwasher, Dryer, Garage Door Opener, Microwave, Refrigerator, Stove, Washer, Window Coverings |
| BasementFeatures | Walk Out |
| BasementType | Full |
| CoolingType | Central Air Conditioning, Ventilation System |
| ExteriorFinish | Brick Facing, Vinyl Siding |
| HalfBathTotal | 1 |
| HeatingFuel | Natural Gas |
| HeatingType | Forced Air |
| StoriesTotal | 2 |
| Type | Row / Townhouse |
Parking
| Garage |
Land
| Acreage | No |
| ZoningDescription | Rm1-413(h) |
Rooms
| Level | Type | Length | Width | Dimensions |
|---|---|---|---|---|
| Second Level | Bedroom | 3.1 m | 4.42 m | 3.1 m x 4.42 m |
| Second Level | Bedroom 2 | 3.12 m | 2.9 m | 3.12 m x 2.9 m |
| Second Level | Bedroom 3 | 2.84 m | 4.27 m | 2.84 m x 4.27 m |
| Second Level | Bathroom | Measurements not available | ||
| Second Level | Bathroom | Measurements not available | ||
| Ground Level | Living Room | 2.67 m | 4.7 m | 2.67 m x 4.7 m |
| Ground Level | Kitchen | 2.92 m | 2.46 m | 2.92 m x 2.46 m |
| Ground Level | Dining Room | 2.92 m | 2.26 m | 2.92 m x 2.26 m |
https://www.realtor.ca/real-estate/27271206/14-340-prospect-point-road-n-fort-erie
Interested?
Contact us for more information
Kafayat Ayodele-Peters
Broker
480 Eglinton Ave West
Mississauga, Ontario L5R 0G2

















