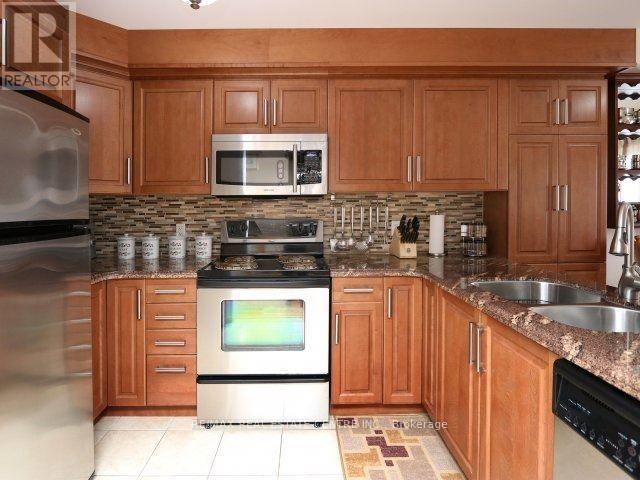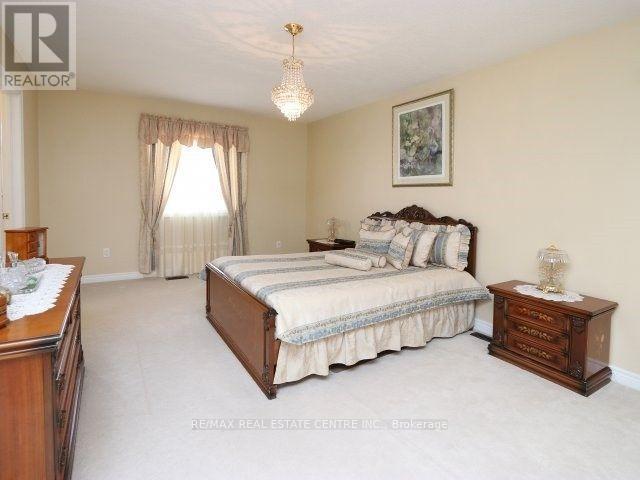14 – 2280 Baronwood Drive, Oakville (West Oak Trails), Ontario L6M 0K4 (27372816)
14 - 2280 Baronwood Drive Oakville (West Oak Trails), Ontario L6M 0K4
3 Bedroom
4 Bathroom
Central Air Conditioning
Forced Air
$999,000
BEAUTIFUL FREEHOLD TOWNHOUSE- END UNIT LIKE SEMI, OFFERS ALMOST 2000 SQ OF LIVING SPACE, 3 SPACIOUS BEDROOMS, 4 WASHROOMS, HARDWOOD FLOORS THROUGH MAIN FLOOR, MODERN CUSTOM KITCHEN WITH GRANITE COUNTER TOPS, B/IN DISHWASHER, W/OUT TO THE PATIO AND GARAGE, SITS IN A PRESIGIOUS OAKVILLE NEIGHBOURHOOD, MINUTES TO HIGHWAYS 403/407, SCHOOLS AND SHOPPING. **** EXTRAS **** Existing Stainless Steel Appliances, Central Vac, Garage door Opener, central Air, Gas Furnace Equipment, Blinds (id:58332)
Property Details
| MLS® Number | W9302378 |
| Property Type | Single Family |
| Community Name | West Oak Trails |
| ParkingSpaceTotal | 1 |
Building
| BathroomTotal | 4 |
| BedroomsAboveGround | 3 |
| BedroomsTotal | 3 |
| BasementDevelopment | Finished |
| BasementFeatures | Walk Out |
| BasementType | N/a (finished) |
| ConstructionStyleAttachment | Attached |
| CoolingType | Central Air Conditioning |
| ExteriorFinish | Brick |
| FlooringType | Laminate, Hardwood, Carpeted |
| FoundationType | Concrete |
| HalfBathTotal | 1 |
| HeatingFuel | Natural Gas |
| HeatingType | Forced Air |
| StoriesTotal | 3 |
| Type | Row / Townhouse |
| UtilityWater | Municipal Water |
Parking
| Attached Garage |
Land
| Acreage | No |
| Sewer | Sanitary Sewer |
| SizeDepth | 83 Ft ,9 In |
| SizeFrontage | 23 Ft ,10 In |
| SizeIrregular | 23.85 X 83.83 Ft |
| SizeTotalText | 23.85 X 83.83 Ft|under 1/2 Acre |
| ZoningDescription | Residential |
Rooms
| Level | Type | Length | Width | Dimensions |
|---|---|---|---|---|
| Second Level | Kitchen | 4.75 m | 6.03 m | 4.75 m x 6.03 m |
| Third Level | Primary Bedroom | 2.82 m | 6.09 m | 2.82 m x 6.09 m |
| Main Level | Laundry Room | 3.04 m | 6.09 m | 3.04 m x 6.09 m |
| Main Level | Eating Area | 2.83 m | 6.03 m | 2.83 m x 6.03 m |
| Main Level | Dining Room | 3.04 m | 6.09 m | 3.04 m x 6.09 m |
| Upper Level | Bedroom | 3.41 m | 6.09 m | 3.41 m x 6.09 m |
| Upper Level | Bedroom | 3.7 m | 2.59 m | 3.7 m x 2.59 m |
| Ground Level | Recreational, Games Room | 5.27 m | 3.96 m | 5.27 m x 3.96 m |
Interested?
Contact us for more information
Toni Reyes
Salesperson
RE/MAX Real Estate Centre Inc.
1140 Burnhamthorpe Rd W #141-A
Mississauga, Ontario L5C 4E9
1140 Burnhamthorpe Rd W #141-A
Mississauga, Ontario L5C 4E9






















