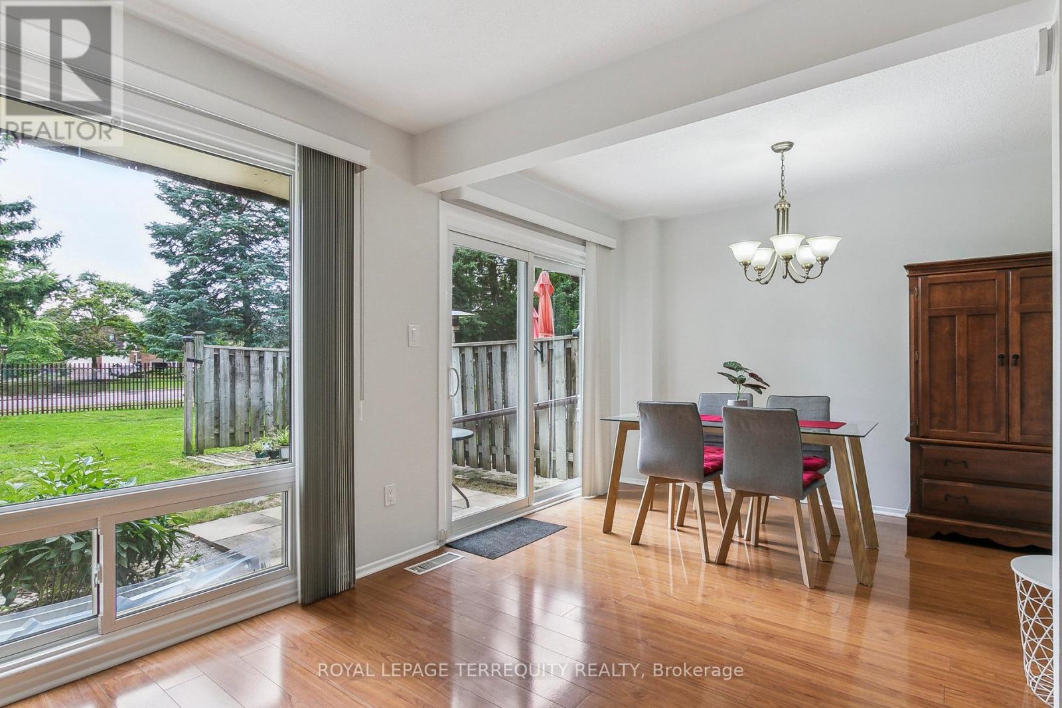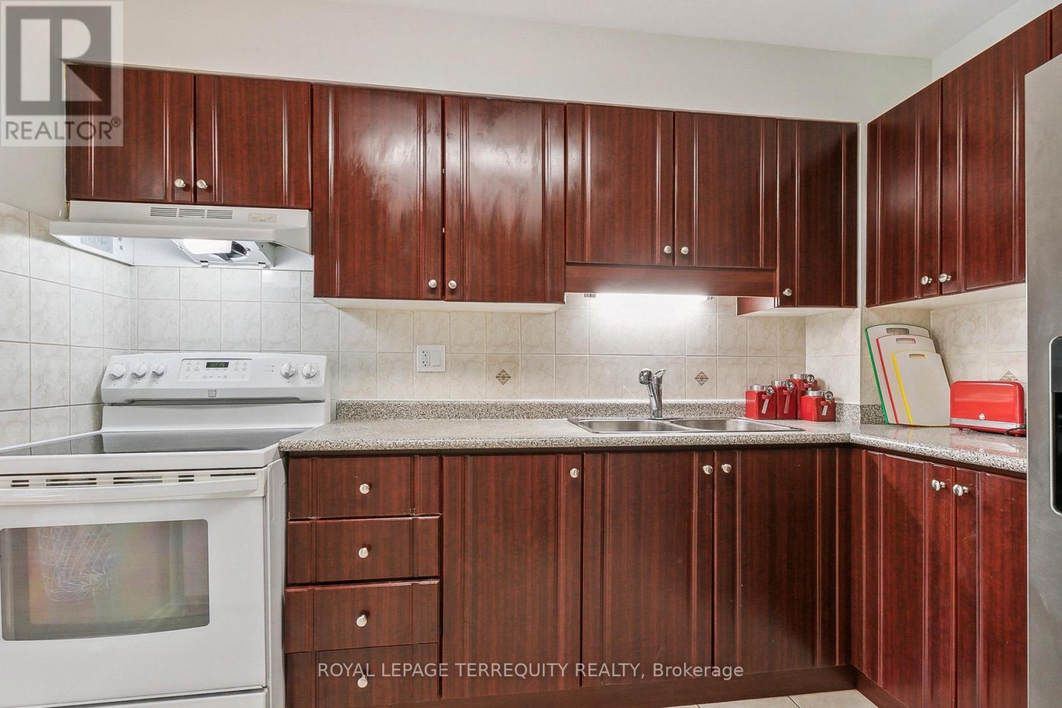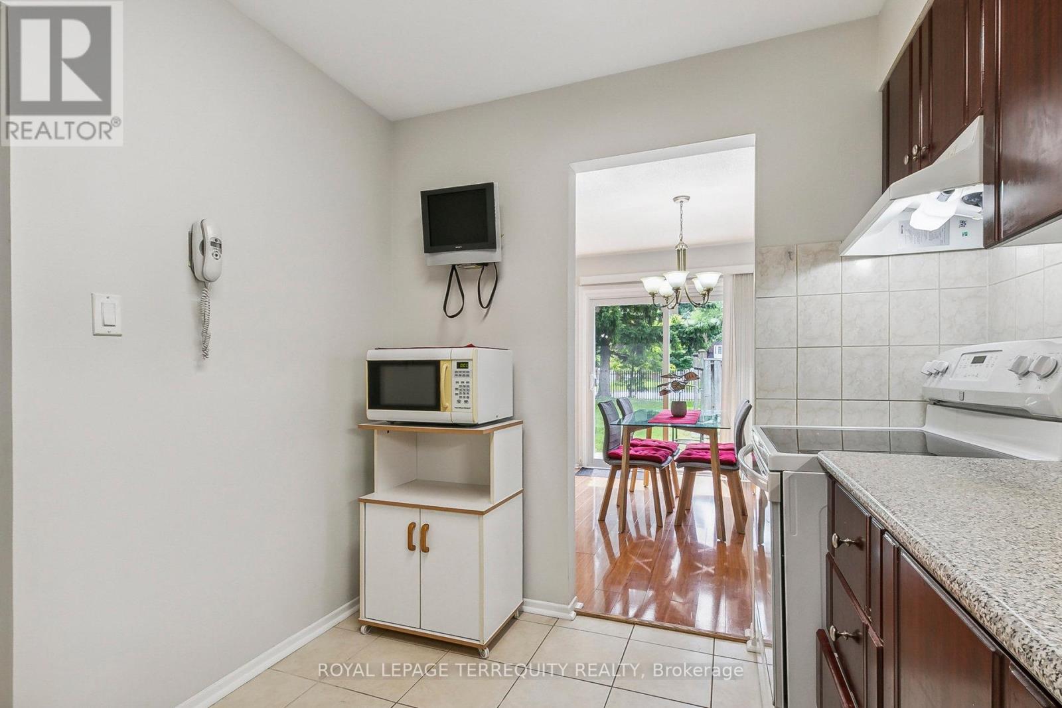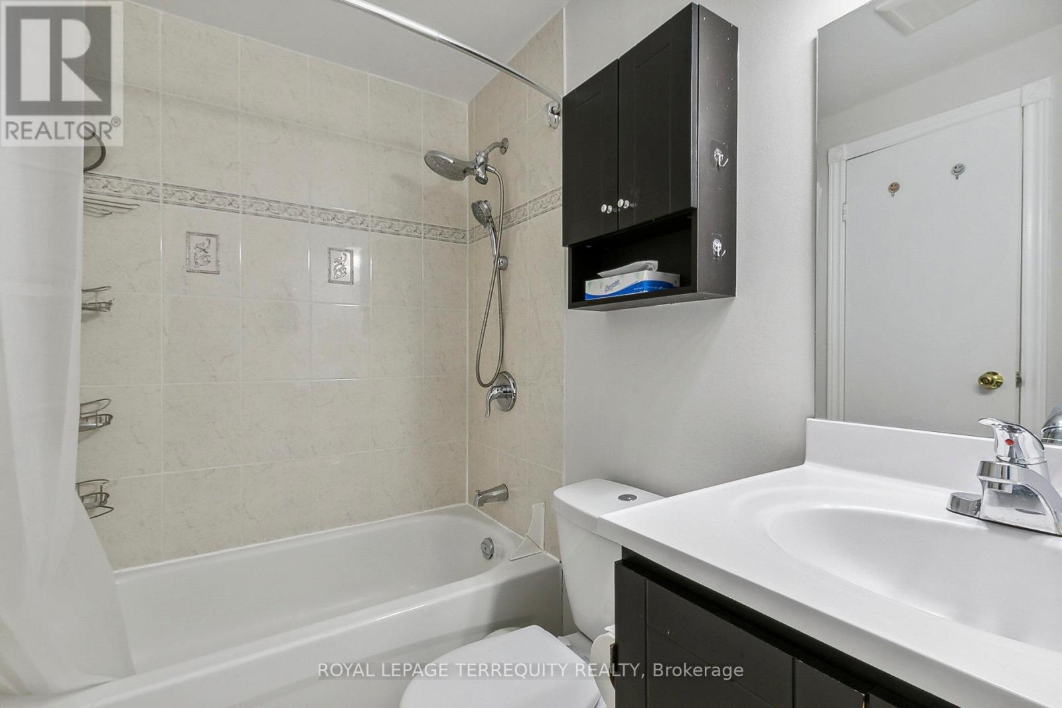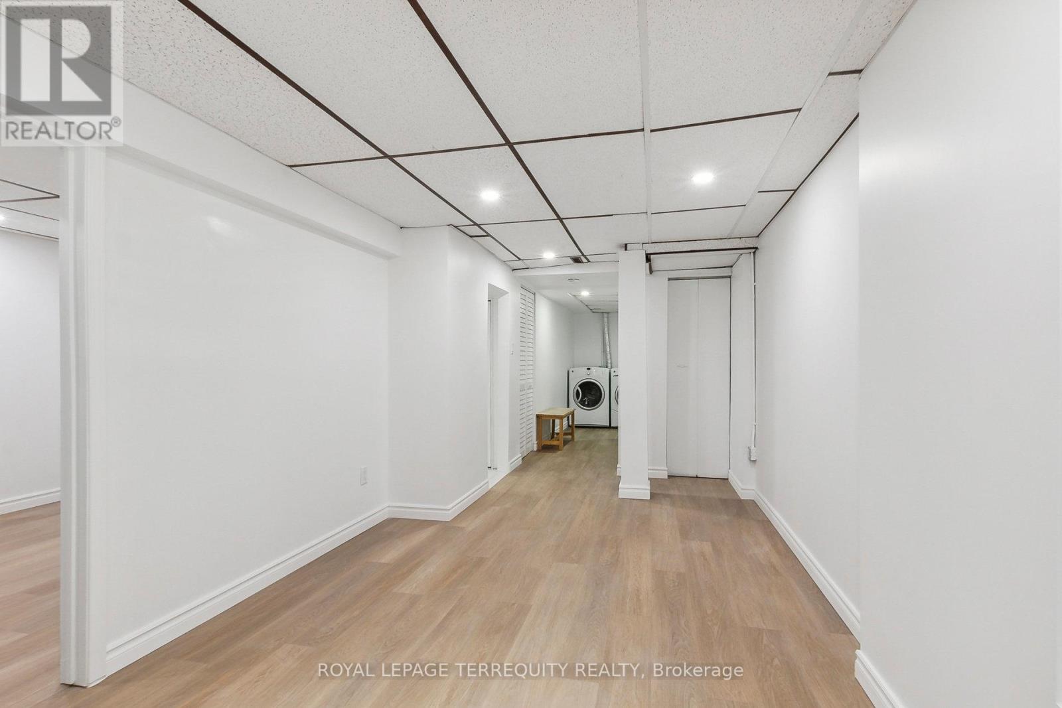139 Huntingdale Boulevard, Toronto, Ontario M1W 1T2 (27331186)
139 Huntingdale Boulevard Toronto, Ontario M1W 1T2
$3,600 Monthly
Discover The Perfect Blend Of Convenience & Comfort In This Spacious, Recently Updated 3 Bedroom, 3 Bath Home, Nestled In One Of The Most Sought-After Family-Friendly Neighbourhoods. This Inviting Furnished Home Offers An Open -Concept Layout That's Perfect For Hosting Gatherings Or Enjoying A Quiet Night w/ Family. Step Out To The Private Patio, Perfect For Enjoying Your Morning Coffee Or Firing Up The BBQ. The Spacious Primary Bedroom Offers A w/o To A Private Terrace, Creating A Tranquil Retreat Where You Can Unwind After A Long Day. The 2nd Floor Boasts Two Bedrooms w/ A Well-Appointed 4 Pc Bath. New Finished Basement Is True Bonus, Featuring Luxury Flooring, Pot Lights & A Cozy Rec Room. The Den Offers A Flexible Space For A Home Office, Complimented By A Convenient 3 Pc Bath. **** EXTRAS **** This Location Is Unbeatable,, w/ Easy Access To 24 Hr TTC, Hwy 401/404/407, & Variety Of Amenities Includ. Bridlewood Shopping Mall, Restaurant's, Schools & Parks. With Just 1 Bus To Seneca College, It's Ideal For Students & Professionals. (id:58332)
Property Details
| MLS® Number | E9269318 |
| Property Type | Single Family |
| Neigbourhood | Scarborough |
| Community Name | L'Amoreaux |
| AmenitiesNearBy | Hospital, Park, Schools, Public Transit |
| CommunityFeatures | Pet Restrictions |
| ParkingSpaceTotal | 2 |
Building
| BathroomTotal | 3 |
| BedroomsAboveGround | 3 |
| BedroomsTotal | 3 |
| Amenities | Visitor Parking |
| Appliances | Garage Door Opener Remote(s), Central Vacuum, Water Heater, Dryer, Furniture, Microwave, Range, Refrigerator, Stove, Washer, Window Coverings |
| BasementDevelopment | Finished |
| BasementType | N/a (finished) |
| CeilingType | Suspended Ceiling |
| CoolingType | Central Air Conditioning |
| ExteriorFinish | Brick, Shingles |
| FlooringType | Laminate, Ceramic |
| HalfBathTotal | 1 |
| HeatingFuel | Natural Gas |
| HeatingType | Forced Air |
| StoriesTotal | 2 |
| Type | Row / Townhouse |
Parking
| Attached Garage |
Land
| Acreage | No |
| LandAmenities | Hospital, Park, Schools, Public Transit |
Rooms
| Level | Type | Length | Width | Dimensions |
|---|---|---|---|---|
| Second Level | Primary Bedroom | 4.54 m | 3.48 m | 4.54 m x 3.48 m |
| Second Level | Bedroom 2 | 3.44 m | 2.85 m | 3.44 m x 2.85 m |
| Second Level | Bedroom 3 | 3.64 m | 3.11 m | 3.64 m x 3.11 m |
| Basement | Recreational, Games Room | 5.56 m | 2.68 m | 5.56 m x 2.68 m |
| Basement | Den | 3.89 m | 2.73 m | 3.89 m x 2.73 m |
| Main Level | Living Room | 4.77 m | 2.92 m | 4.77 m x 2.92 m |
| Main Level | Dining Room | 3.29 m | 2.47 m | 3.29 m x 2.47 m |
| Main Level | Kitchen | 3.28 m | 2.5 m | 3.28 m x 2.5 m |
https://www.realtor.ca/real-estate/27331186/139-huntingdale-boulevard-toronto-lamoreaux
Interested?
Contact us for more information
Annette Elizabeth George
Salesperson
200 Consumers Rd Ste 100
Toronto, Ontario M2J 4R4












