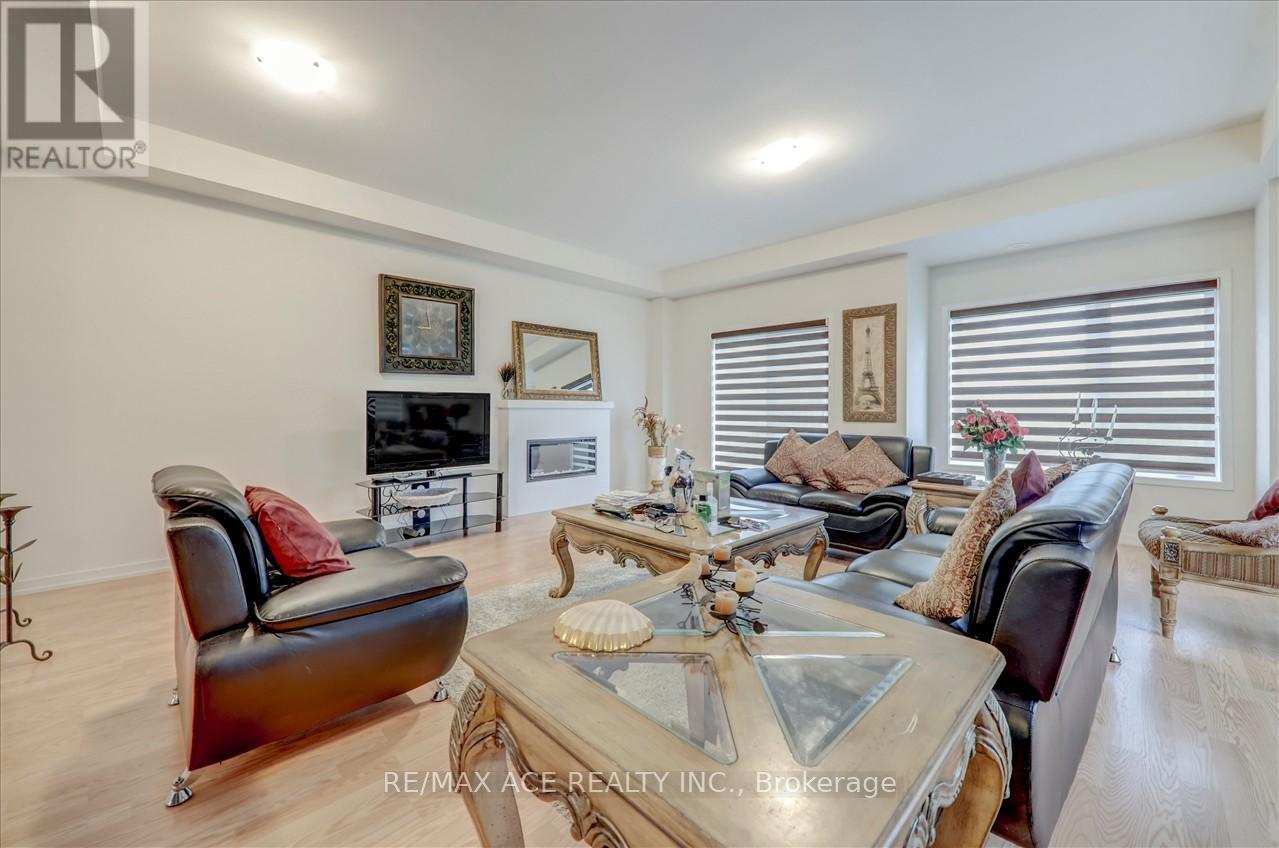138 Landsbridge Street, Caledon, Ontario L7E 2E1 (27313499)
138 Landsbridge Street Caledon, Ontario L7E 2E1
$989,999Maintenance, Parcel of Tied Land
$103 Monthly
Maintenance, Parcel of Tied Land
$103 MonthlyHi Ladies & Gentlemen, Greetings. Are you looking for one of the most luxurious townhouses in Bolton, Caledon? Welcome to 138Landsbridge, a fantastic opportunity to own a beautiful, corner unit with Double Garage ,modern and spacious property in one of the most sought-after communities. A functional and open concept layout which provides ample space for entertainment, while still being cozy! Fully Smart - Home compatible, Laminate floors throughout, a spacious terrace with its own gas line! $$$ Spent on numerous upgrades throughout, this home will surely impress you. Primary Bedroom features A Large Walk/In Closet &Ensuite With Step Shower & Soaker Tub! 3rd Floor Laundry! Kitchen features extended cabinetry, coffee bar and HUGE upgraded quartz Island. ** There is potential to convert the main floor into an in-law suite with a separate entrance through garage / Or potential to rent out the property as a mortgage helper! The property looks incredibly well! Don't miss your opportunity. (id:58332)
Property Details
| MLS® Number | W9262927 |
| Property Type | Single Family |
| Community Name | Bolton East |
| AmenitiesNearBy | Hospital, Park, Public Transit, Schools |
| ParkingSpaceTotal | 4 |
| ViewType | View |
Building
| BathroomTotal | 4 |
| BedroomsAboveGround | 3 |
| BedroomsBelowGround | 1 |
| BedroomsTotal | 4 |
| Appliances | Dryer, Refrigerator, Stove, Washer, Window Coverings |
| BasementDevelopment | Unfinished |
| BasementType | N/a (unfinished) |
| ConstructionStyleAttachment | Attached |
| CoolingType | Central Air Conditioning |
| ExteriorFinish | Brick, Stone |
| FireplacePresent | Yes |
| FlooringType | Laminate |
| FoundationType | Poured Concrete |
| HalfBathTotal | 2 |
| HeatingFuel | Natural Gas |
| HeatingType | Forced Air |
| StoriesTotal | 3 |
| Type | Row / Townhouse |
| UtilityWater | Municipal Water |
Parking
| Attached Garage |
Land
| Acreage | No |
| LandAmenities | Hospital, Park, Public Transit, Schools |
| Sewer | Sanitary Sewer |
| SizeDepth | 82 Ft |
| SizeFrontage | 26 Ft |
| SizeIrregular | 26.53 X 82.25 Ft |
| SizeTotalText | 26.53 X 82.25 Ft |
Rooms
| Level | Type | Length | Width | Dimensions |
|---|---|---|---|---|
| Second Level | Dining Room | 7.04 m | 3.9 m | 7.04 m x 3.9 m |
| Second Level | Kitchen | 7.04 m | 3.9 m | 7.04 m x 3.9 m |
| Second Level | Living Room | 5.74 m | 4.38 m | 5.74 m x 4.38 m |
| Third Level | Primary Bedroom | 4.23 m | 3.87 m | 4.23 m x 3.87 m |
| Third Level | Bedroom 2 | 3.85 m | 2.7 m | 3.85 m x 2.7 m |
| Third Level | Bedroom 3 | 2.73 m | 2.92 m | 2.73 m x 2.92 m |
| Main Level | Bedroom 4 | 3.51 m | 3.2 m | 3.51 m x 3.2 m |
Utilities
| Cable | Available |
| Sewer | Available |
https://www.realtor.ca/real-estate/27313499/138-landsbridge-street-caledon-bolton-east
Interested?
Contact us for more information
Arul Amirthalingam
Salesperson
1286 Kennedy Road Unit 3
Toronto, Ontario M1P 2L5



































