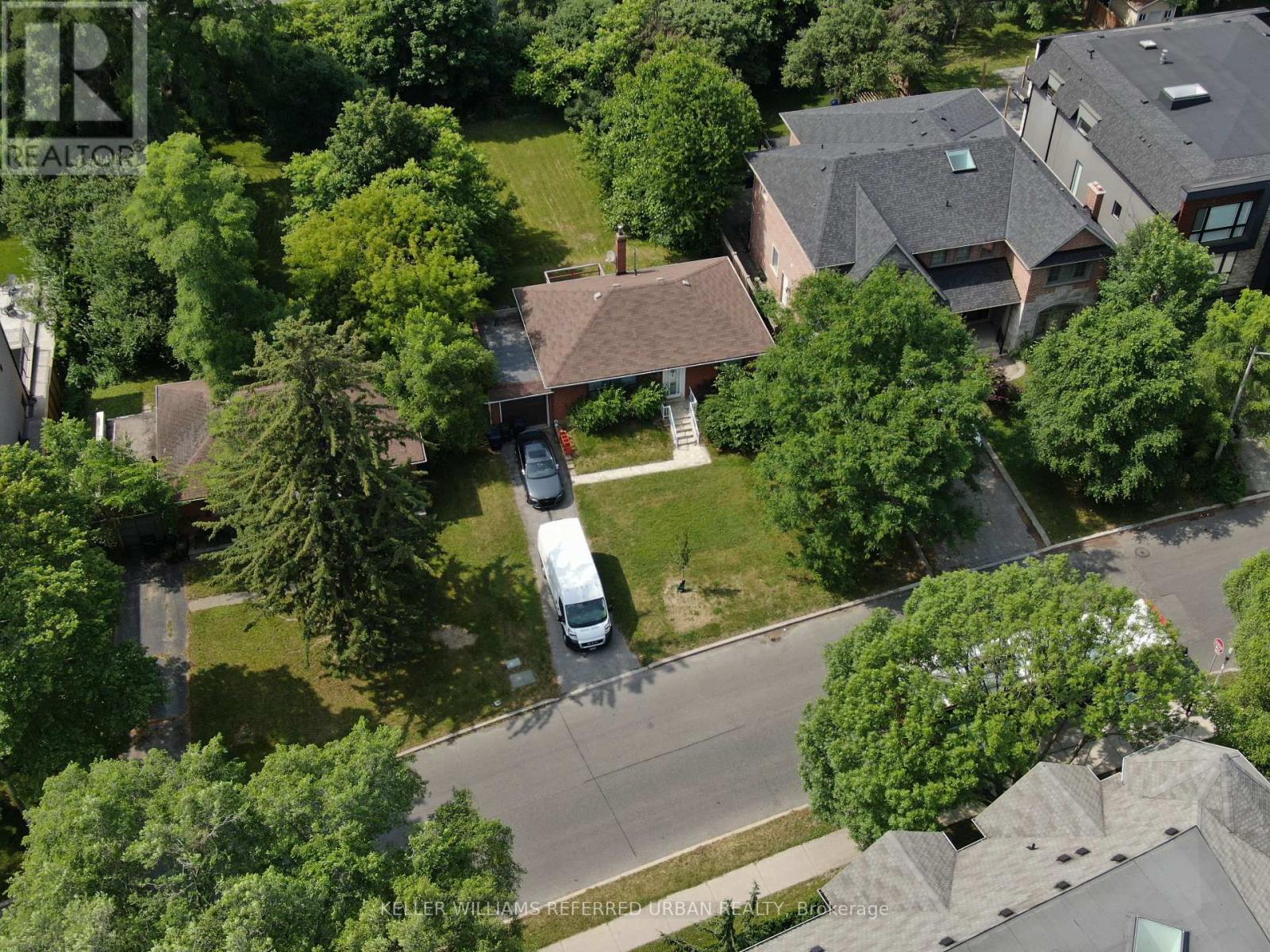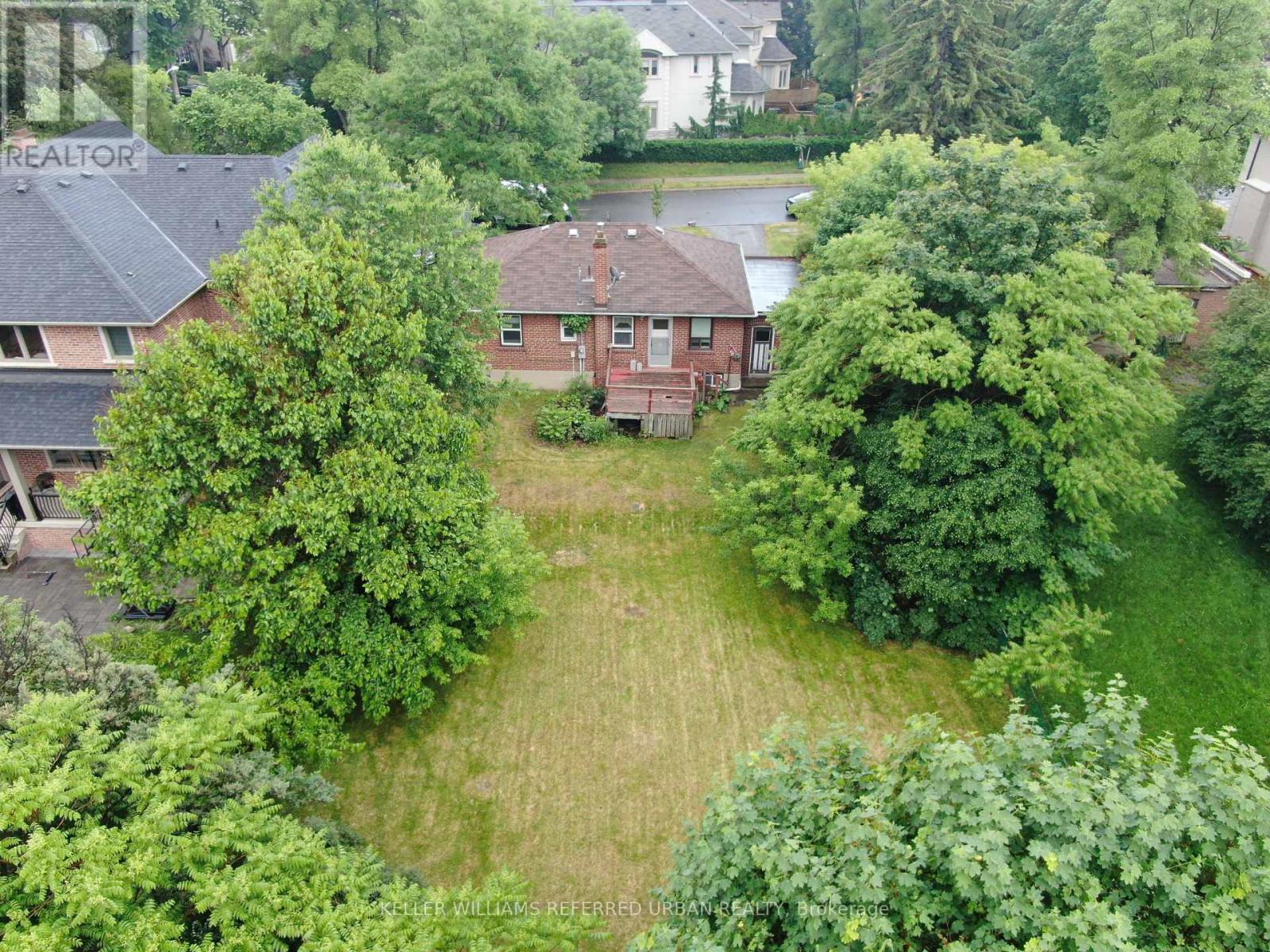134 Upper Canada Drive, Toronto (St. Andrew-Windfields), Ontario M2P 1S4 (27362616)
134 Upper Canada Drive Toronto (St. Andrew-Windfields), Ontario M2P 1S4
$1,699,900
Attention Builders, Investors, and End Users! Approx 9,200 sq ft lot n the highly sought-after St. Andrew's community. Surrounded by multi-million dollar estate homes. Its prime location near the 401 offers convenient access to transportation, shopping, and restaurants. The massive yard provides ample room for a pool, and the property features a generous 61-foot frontage. With loads of potential, you have the opportunity to build your dream home, or multi-generational family compound. With the new multiplex housing bylaws, you can maximize the density of this space and build a 4+1 unit rental property. **** EXTRAS **** This is the best value for a massive building lot in the C12 district! (id:58332)
Property Details
| MLS® Number | C9298427 |
| Property Type | Single Family |
| Community Name | St. Andrew-Windfields |
| AmenitiesNearBy | Park, Place Of Worship, Public Transit, Schools |
| Features | Level |
| ParkingSpaceTotal | 4 |
Building
| BathroomTotal | 1 |
| BedroomsAboveGround | 2 |
| BedroomsBelowGround | 1 |
| BedroomsTotal | 3 |
| ArchitecturalStyle | Bungalow |
| BasementDevelopment | Finished |
| BasementType | N/a (finished) |
| ConstructionStyleAttachment | Detached |
| ExteriorFinish | Brick |
| FoundationType | Block |
| HeatingFuel | Oil |
| HeatingType | Radiant Heat |
| StoriesTotal | 1 |
| Type | House |
| UtilityWater | Municipal Water |
Parking
| Detached Garage |
Land
| Acreage | No |
| FenceType | Fenced Yard |
| LandAmenities | Park, Place Of Worship, Public Transit, Schools |
| Sewer | Sanitary Sewer |
| SizeDepth | 150 Ft |
| SizeFrontage | 61 Ft ,3 In |
| SizeIrregular | 61.29 X 150 Ft ; 162.71 Ft Deep On West Side |
| SizeTotalText | 61.29 X 150 Ft ; 162.71 Ft Deep On West Side|under 1/2 Acre |
Rooms
| Level | Type | Length | Width | Dimensions |
|---|---|---|---|---|
| Basement | Bedroom | Measurements not available | ||
| Basement | Other | Measurements not available | ||
| Main Level | Living Room | Measurements not available | ||
| Main Level | Dining Room | Measurements not available | ||
| Main Level | Kitchen | Measurements not available | ||
| Main Level | Primary Bedroom | Measurements not available | ||
| Main Level | Bedroom 2 | Measurements not available | ||
| Main Level | Bathroom | Measurements not available |
Interested?
Contact us for more information
Kenneth Yim
Broker of Record
156 Duncan Mill Rd Unit 1
Toronto, Ontario M3B 3N2












