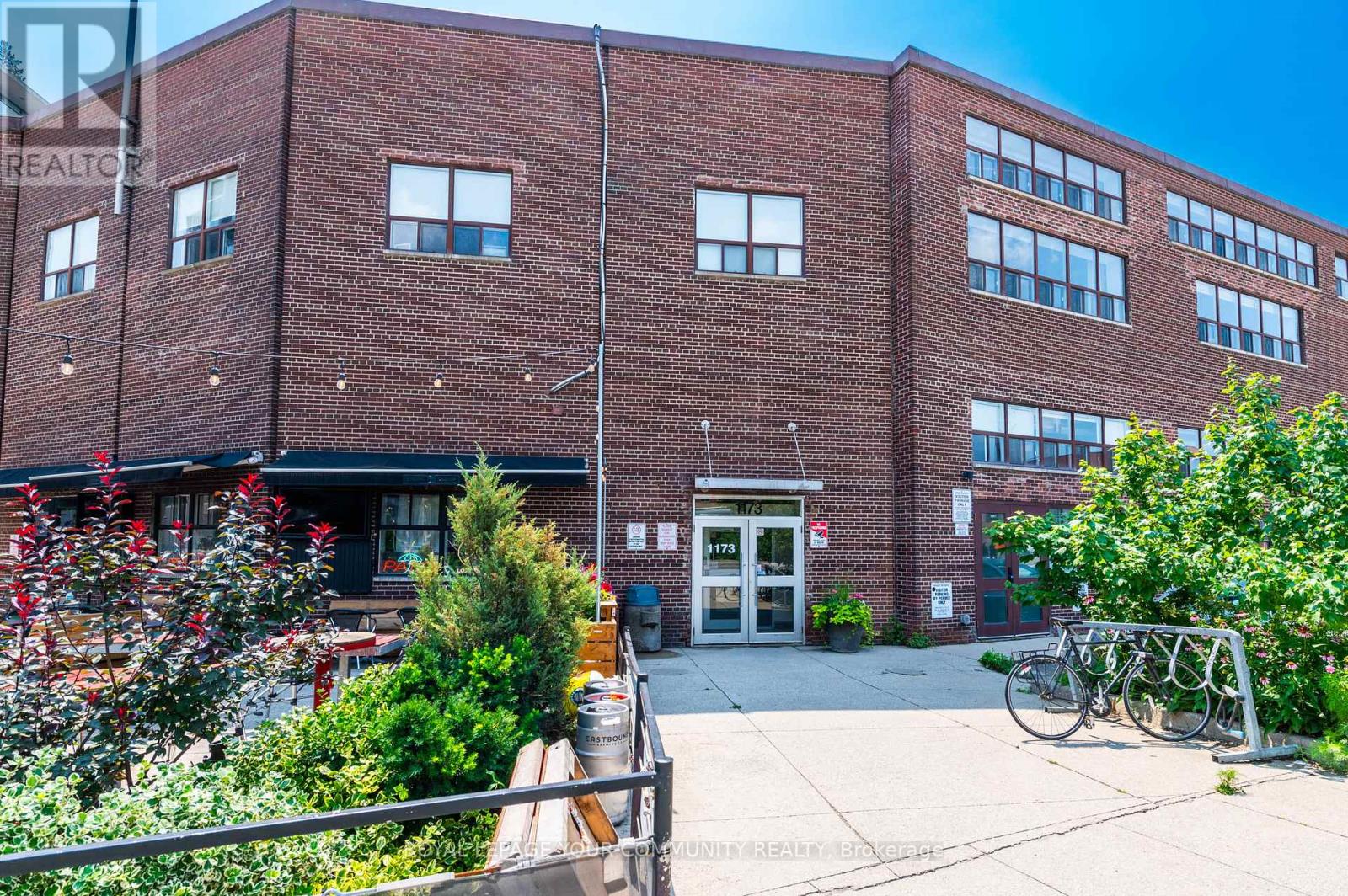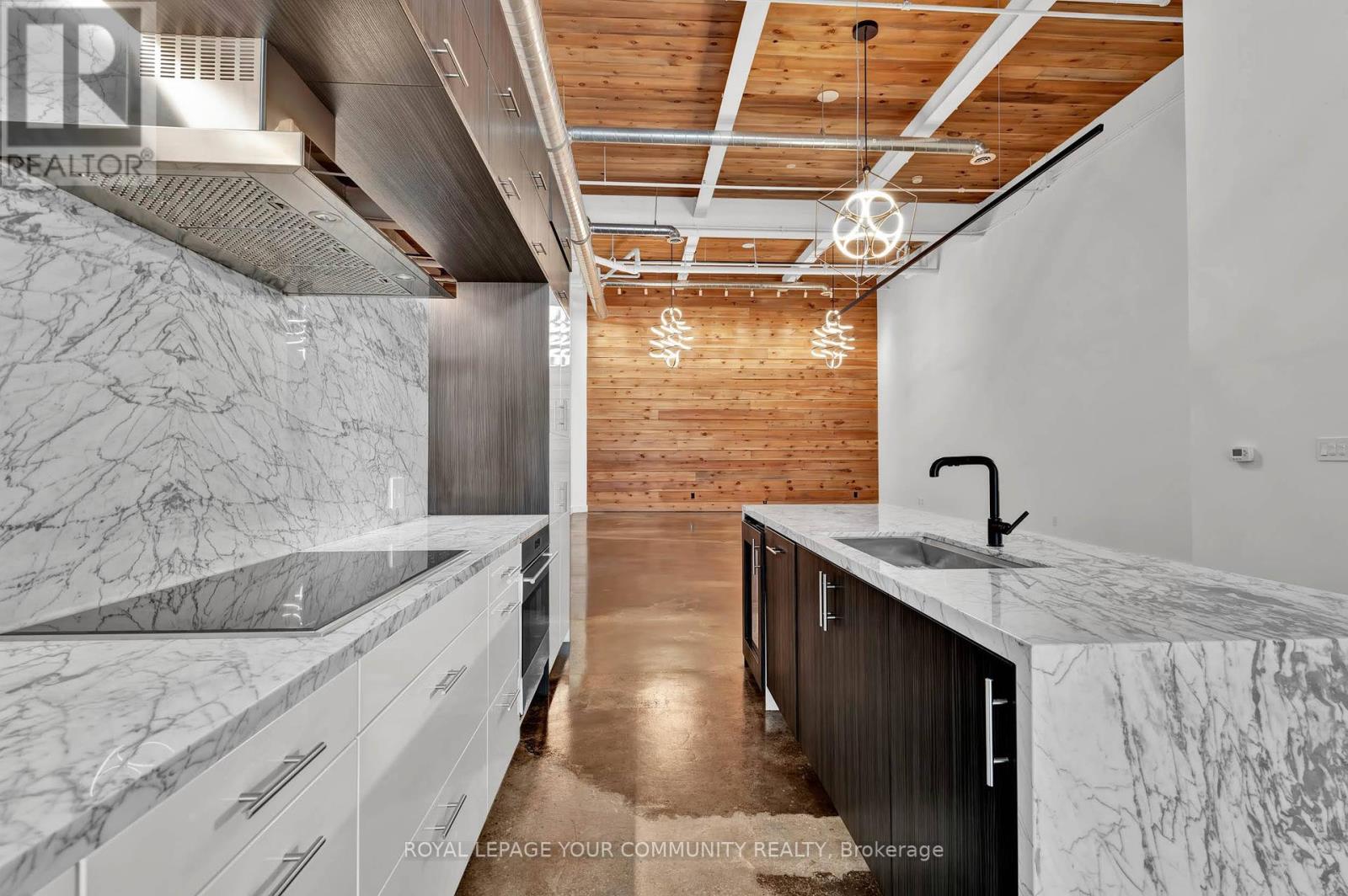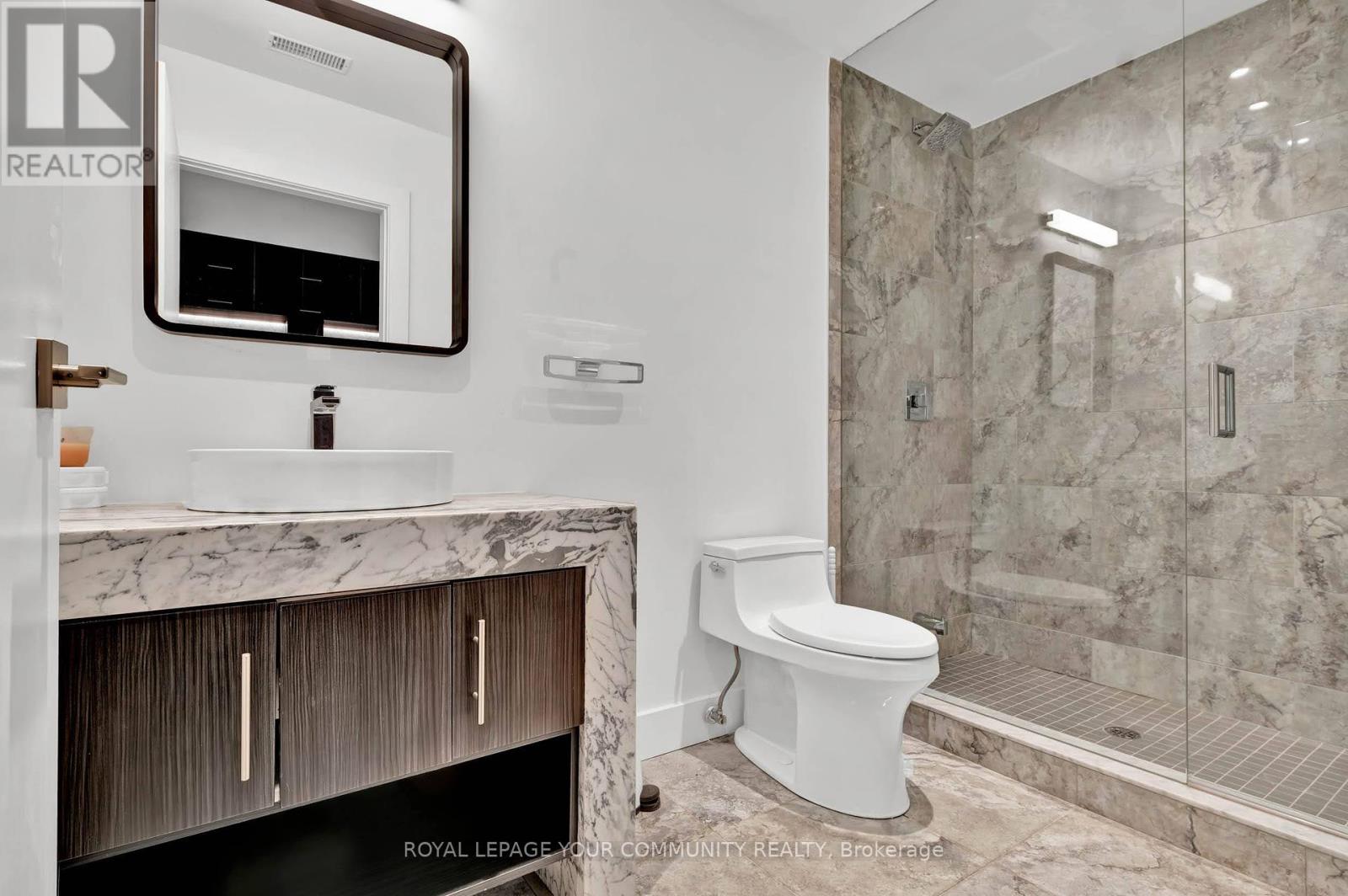134 – 1173 Dundas Street E, Toronto (South Riverdale), Ontario M4M 3P1 (27196044)
134 - 1173 Dundas Street E Toronto (South Riverdale), Ontario M4M 3P1
$8,300 Monthly
Welcome to I-Zone Live Work Lofts located in one of the most desirable neighbourhoods in Leslieville! This unique 2 storey , 2477 sq. ft. loft features dramatic 17 ft. ceiling height, wood panelled ceilings and wall, metal and glass staircase, exposed ductwork and epoxy finished concrete floors. Spacious open concept living and dining area is open to above, upscale custom kitchen, oversized island with waterfall granite counters and lighting, top of the line appliances. Ensuite bath features granite counters, glass enclosed rain shower with seating. There is a private entrance and building entrance. Includes use of 3rd floor party room and deck. Walk to local shops and trendy restaurants - Ideal location to live and work. **** EXTRAS **** Subzero fridge, Wolf stove top and oven, Asco built-in dishwasher, oven hood, Marvel wine cooler, microwave, Bosch washer and dryer, pot lights, upgraded lighting, window coverings, 200 amp service, smoke and heat detectors, sprinklers. (id:58332)
Property Details
| MLS® Number | E9047517 |
| Property Type | Single Family |
| Neigbourhood | Badgerow |
| Community Name | South Riverdale |
| AmenitiesNearBy | Public Transit |
| CommunityFeatures | Pet Restrictions |
| ParkingSpaceTotal | 1 |
Building
| BathroomTotal | 2 |
| BedroomsAboveGround | 2 |
| BedroomsTotal | 2 |
| Amenities | Party Room, Recreation Centre |
| CoolingType | Central Air Conditioning |
| ExteriorFinish | Brick Facing |
| FlooringType | Concrete, Hardwood |
| HeatingFuel | Natural Gas |
| HeatingType | Forced Air |
| Type | Apartment |
Land
| Acreage | No |
| LandAmenities | Public Transit |
Rooms
| Level | Type | Length | Width | Dimensions |
|---|---|---|---|---|
| Main Level | Living Room | 10.44 m | 7.01 m | 10.44 m x 7.01 m |
| Main Level | Dining Room | 10.44 m | 7.01 m | 10.44 m x 7.01 m |
| Main Level | Kitchen | 10.97 m | 4.31 m | 10.97 m x 4.31 m |
| Main Level | Bedroom 2 | 4.91 m | 2.22 m | 4.91 m x 2.22 m |
| Upper Level | Bedroom | 7.63 m | 7 m | 7.63 m x 7 m |
| Upper Level | Other | 4.4 m | 2.4 m | 4.4 m x 2.4 m |
Interested?
Contact us for more information
Brent W. Pearlman
Broker
187 King Street East
Toronto, Ontario M5A 1J5
Mariana Mccraney
Salesperson
161 Main Street
Unionville, Ontario L3R 2G8




















