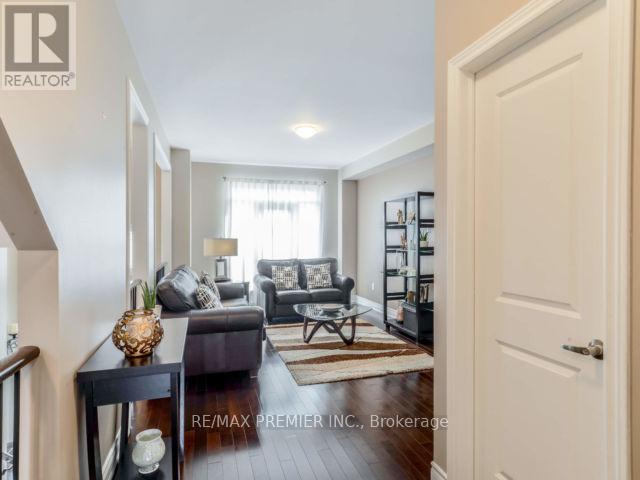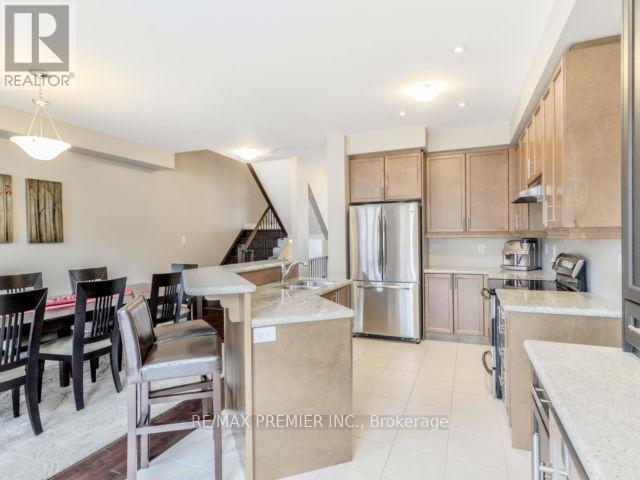131 Hansard Drive, Vaughan (Vellore Village), Ontario L4H 0V8 (27527046)
131 Hansard Drive Vaughan (Vellore Village), Ontario L4H 0V8
3 Bedroom
3 Bathroom
Central Air Conditioning
Forced Air
$4,100 Monthly
Cold Creek Estates 2,300 Sq.Ft. Executive 3 Bedroom Townhome. Multiple W/Outs & Balconies, Soaring16' Ceiling In Foyer Welcome You To This Spacious Home. Custom Kitchen W/Built-In Wine Rack, Break/Bar W/O To Juliette Balcony, O/L Large Dining Room, Sep. Family Rm W/Fireplace, Ground Floor Great Rm Incl: Wall-To-Wall Custom Unit, W/O To 10'X20' Stone Patio & Gazebo. Custom Caesarstone Study Nook, Master Bed W/5Pc Ens. Seamless Glass Shower & Organized Closet! (id:58332)
Property Details
| MLS® Number | N9390903 |
| Property Type | Single Family |
| Community Name | Vellore Village |
| ParkingSpaceTotal | 3 |
Building
| BathroomTotal | 3 |
| BedroomsAboveGround | 3 |
| BedroomsTotal | 3 |
| Appliances | Dryer, Garage Door Opener, Refrigerator, Stove, Washer |
| BasementFeatures | Walk Out |
| BasementType | Full |
| ConstructionStyleAttachment | Attached |
| CoolingType | Central Air Conditioning |
| ExteriorFinish | Stucco |
| FlooringType | Concrete |
| FoundationType | Concrete |
| HalfBathTotal | 1 |
| HeatingFuel | Natural Gas |
| HeatingType | Forced Air |
| StoriesTotal | 3 |
| Type | Row / Townhouse |
| UtilityWater | Municipal Water |
Parking
| Garage |
Land
| Acreage | No |
| Sewer | Sanitary Sewer |
Rooms
| Level | Type | Length | Width | Dimensions |
|---|---|---|---|---|
| Second Level | Primary Bedroom | 3.8 m | 5 m | 3.8 m x 5 m |
| Second Level | Bedroom 2 | 2.8 m | 3.7 m | 2.8 m x 3.7 m |
| Second Level | Bedroom 3 | 3.1 m | 2.7 m | 3.1 m x 2.7 m |
| Basement | Other | 5.8 m | 6.1 m | 5.8 m x 6.1 m |
| Main Level | Kitchen | 6.1 m | 2.65 m | 6.1 m x 2.65 m |
| Main Level | Dining Room | 3 m | 6 m | 3 m x 6 m |
| Main Level | Living Room | 3.5 m | 5 m | 3.5 m x 5 m |
| Ground Level | Laundry Room | 1.8 m | 2.5 m | 1.8 m x 2.5 m |
| Ground Level | Other | 2.6 m | 3.4 m | 2.6 m x 3.4 m |
| Ground Level | Family Room | 4.2 m | 5.6 m | 4.2 m x 5.6 m |
Interested?
Contact us for more information
Danny Taglieri
Broker
RE/MAX Premier Inc.
9100 Jane St Bldg L #77
Vaughan, Ontario L4K 0A4
9100 Jane St Bldg L #77
Vaughan, Ontario L4K 0A4

























