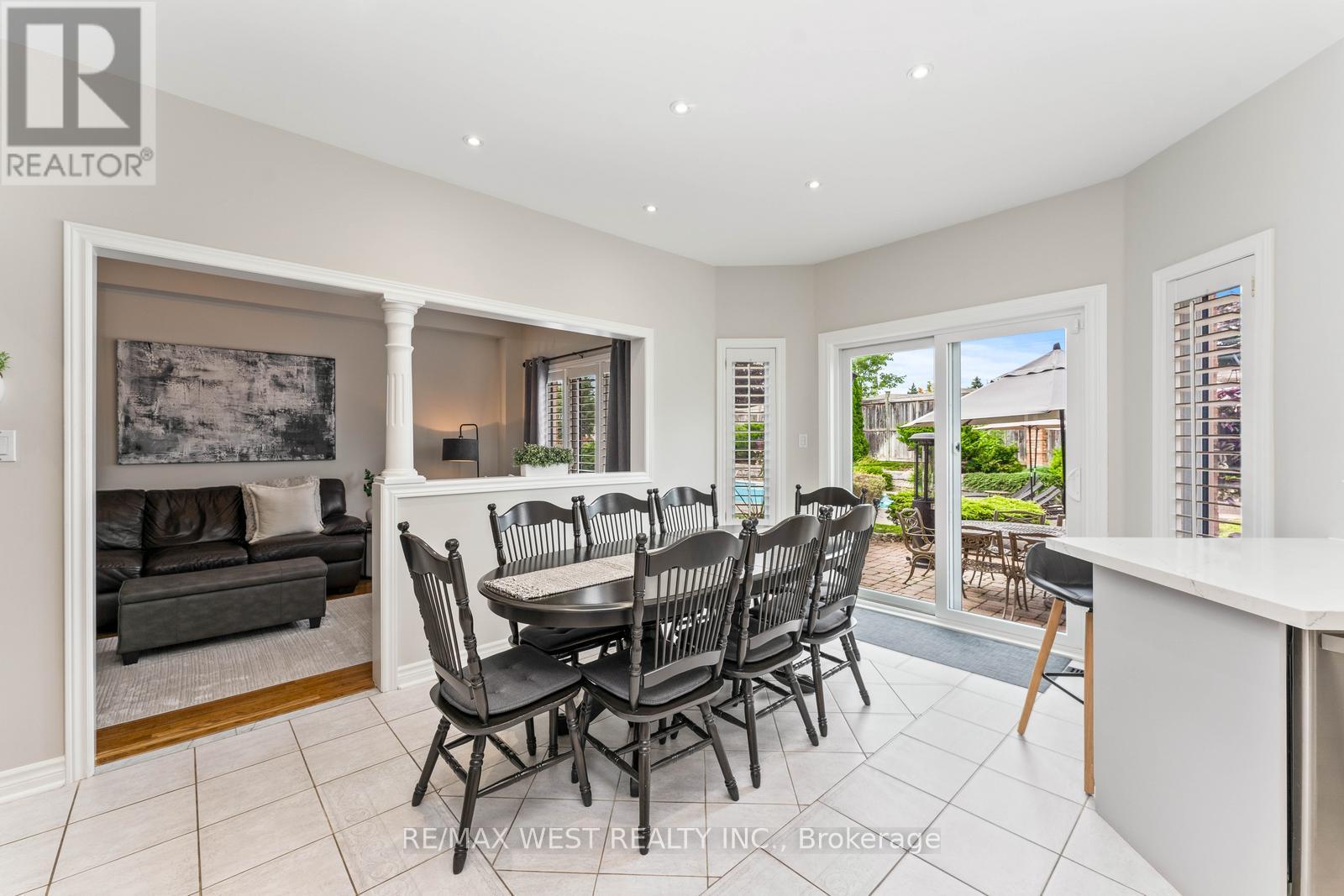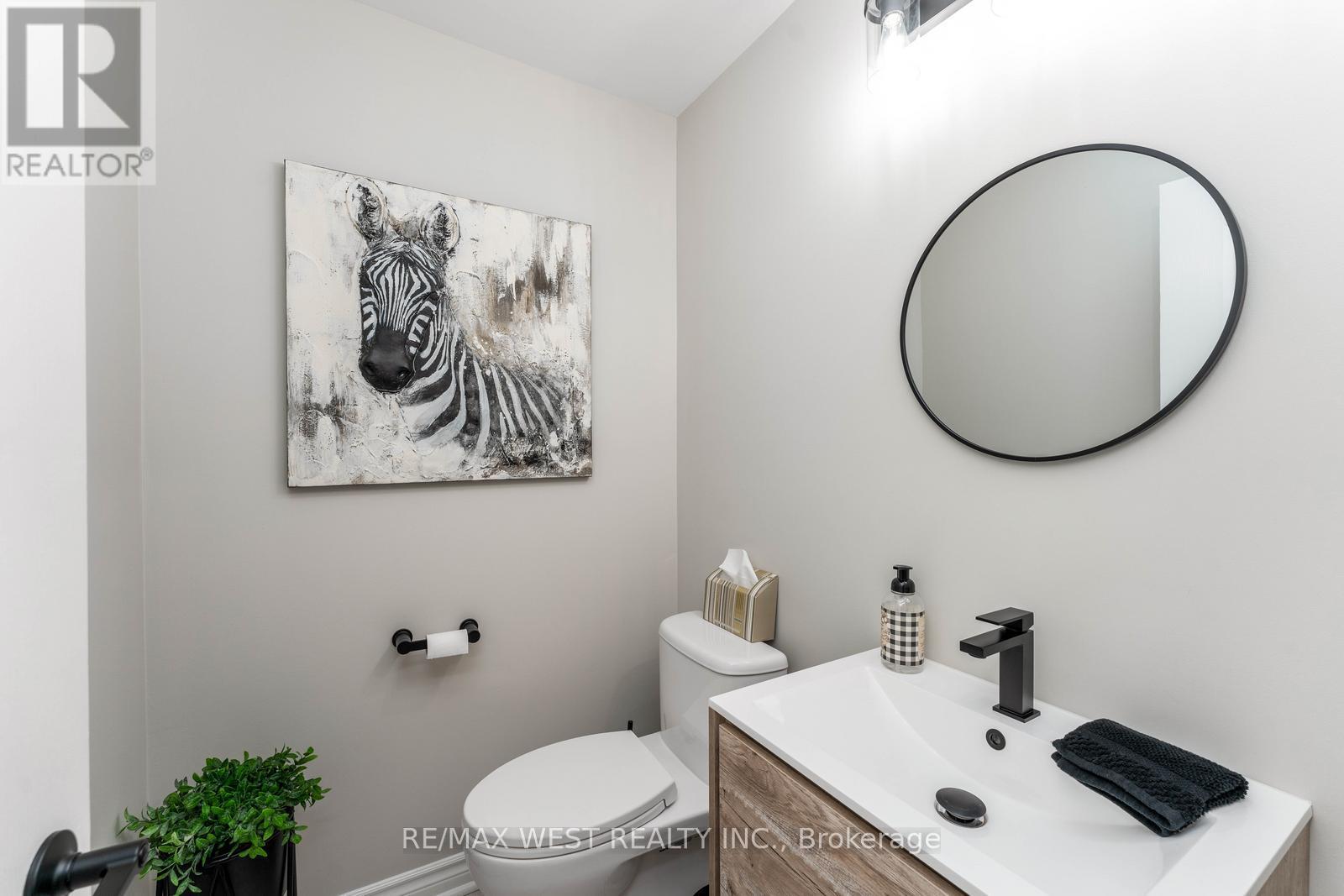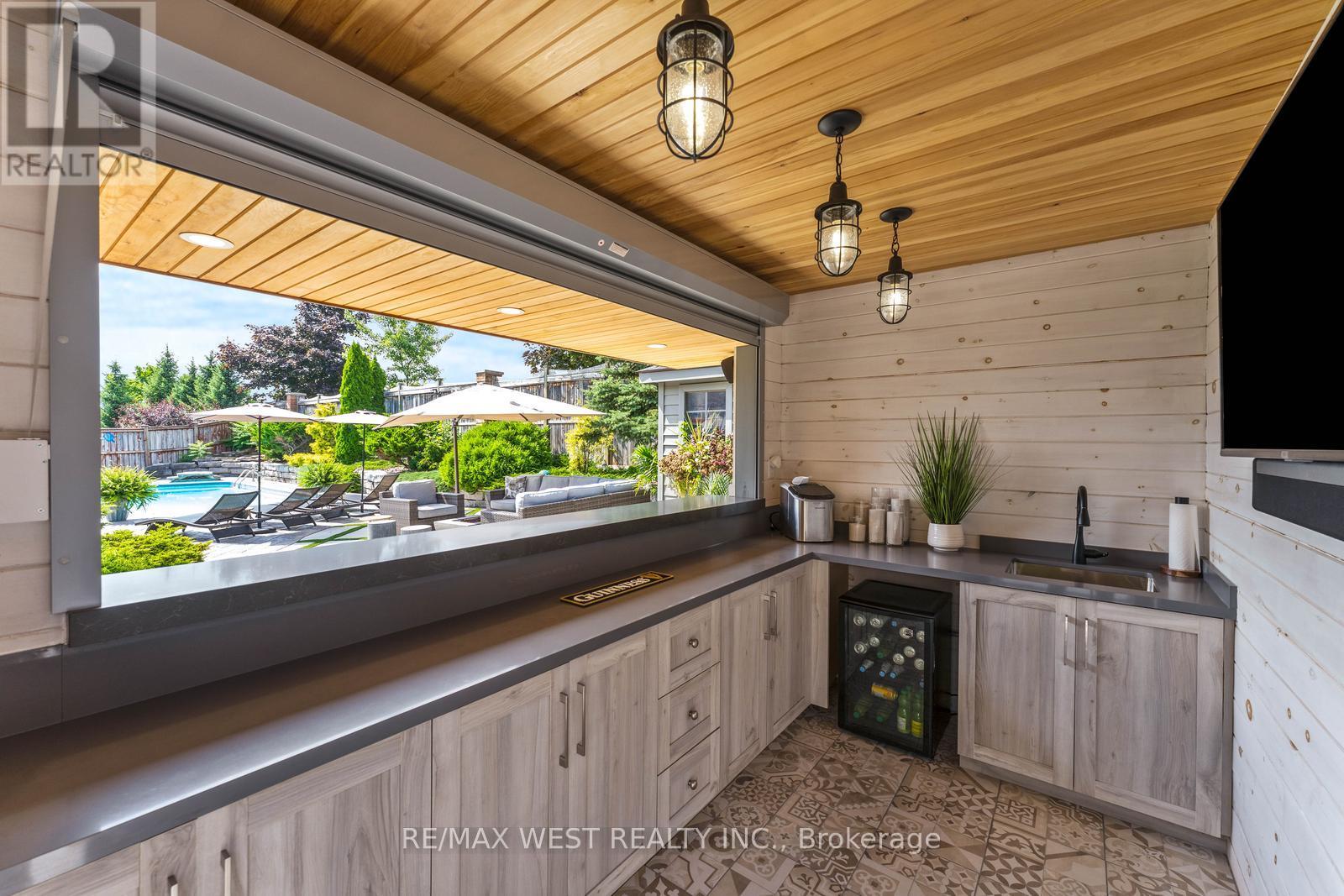131 Cherokee Drive, Vaughan, Ontario L6A 1X1 (27295161)
131 Cherokee Drive Vaughan, Ontario L6A 1X1
$1,995,000
Welcome to 131 Cherokee Drive, an immaculately kept detached home situated on a premium pie-shaped lot in highly sought-after family neighborhood of Maple. This solid brick home is perfect for a growing family, offering ample space and comfort in a super convenient location. The home features large foyer entrance, formal living and dining rm, four bedrooms plus an office or fifth bedroom, including a primary suite with a walk-in closet and a 5-piece ensuite. The updated powder room and fully updated mudroom with built-in cabinets and laundry sink add modern convenience. Family rm w/ gas fireplace, opens to an updated white kitchen with quartz counters. The Magic Window sliding door leads to the backyard oasis a true retreat with a northwest-facing yard that includes an inground salt-water pool w/ water slide, a modern cabana with a built-in wet bar and mini fridge, inground accent lighting, outdoor dining and lounge by the gas-hookup fireplace, and a corner zen-inspired pond. **** EXTRAS **** This home is within walking distance to schools, parks, and all your shopping needs, including Fortinos and Longos grocery stores. It is minutes to Highway 400 and 407, making it a super convenient location for commuting and everyday living (id:58332)
Property Details
| MLS® Number | N9255943 |
| Property Type | Single Family |
| Neigbourhood | Maple |
| Community Name | Maple |
| AmenitiesNearBy | Hospital, Park, Public Transit, Schools |
| ParkingSpaceTotal | 6 |
| PoolType | Inground Pool |
Building
| BathroomTotal | 4 |
| BedroomsAboveGround | 5 |
| BedroomsTotal | 5 |
| Appliances | Central Vacuum, Dishwasher, Dryer, Refrigerator, Stove, Washer, Window Coverings |
| BasementDevelopment | Finished |
| BasementType | N/a (finished) |
| ConstructionStyleAttachment | Detached |
| CoolingType | Central Air Conditioning |
| ExteriorFinish | Brick |
| FireplacePresent | Yes |
| FlooringType | Tile, Parquet, Hardwood |
| FoundationType | Concrete |
| HalfBathTotal | 1 |
| HeatingFuel | Natural Gas |
| HeatingType | Forced Air |
| StoriesTotal | 2 |
| Type | House |
| UtilityWater | Municipal Water |
Parking
| Attached Garage |
Land
| Acreage | No |
| FenceType | Fenced Yard |
| LandAmenities | Hospital, Park, Public Transit, Schools |
| Sewer | Sanitary Sewer |
| SizeDepth | 165 Ft |
| SizeFrontage | 28 Ft |
| SizeIrregular | 28.44 X 165.48 Ft ; Premium Pie-shaped Lot! 109ft Rear Width |
| SizeTotalText | 28.44 X 165.48 Ft ; Premium Pie-shaped Lot! 109ft Rear Width |
Rooms
| Level | Type | Length | Width | Dimensions |
|---|---|---|---|---|
| Second Level | Office | Measurements not available | ||
| Second Level | Primary Bedroom | Measurements not available | ||
| Second Level | Bedroom 2 | Measurements not available | ||
| Second Level | Bedroom 3 | Measurements not available | ||
| Second Level | Bedroom 4 | Measurements not available | ||
| Basement | Recreational, Games Room | Measurements not available | ||
| Main Level | Foyer | Measurements not available | ||
| Main Level | Living Room | Measurements not available | ||
| Main Level | Dining Room | Measurements not available | ||
| Main Level | Kitchen | Measurements not available | ||
| Main Level | Eating Area | Measurements not available | ||
| Main Level | Family Room | Measurements not available |
https://www.realtor.ca/real-estate/27295161/131-cherokee-drive-vaughan-maple
Interested?
Contact us for more information
Will Vera
Broker
10473 Islington Ave
Kleinburg, Ontario L0J 1C0










































