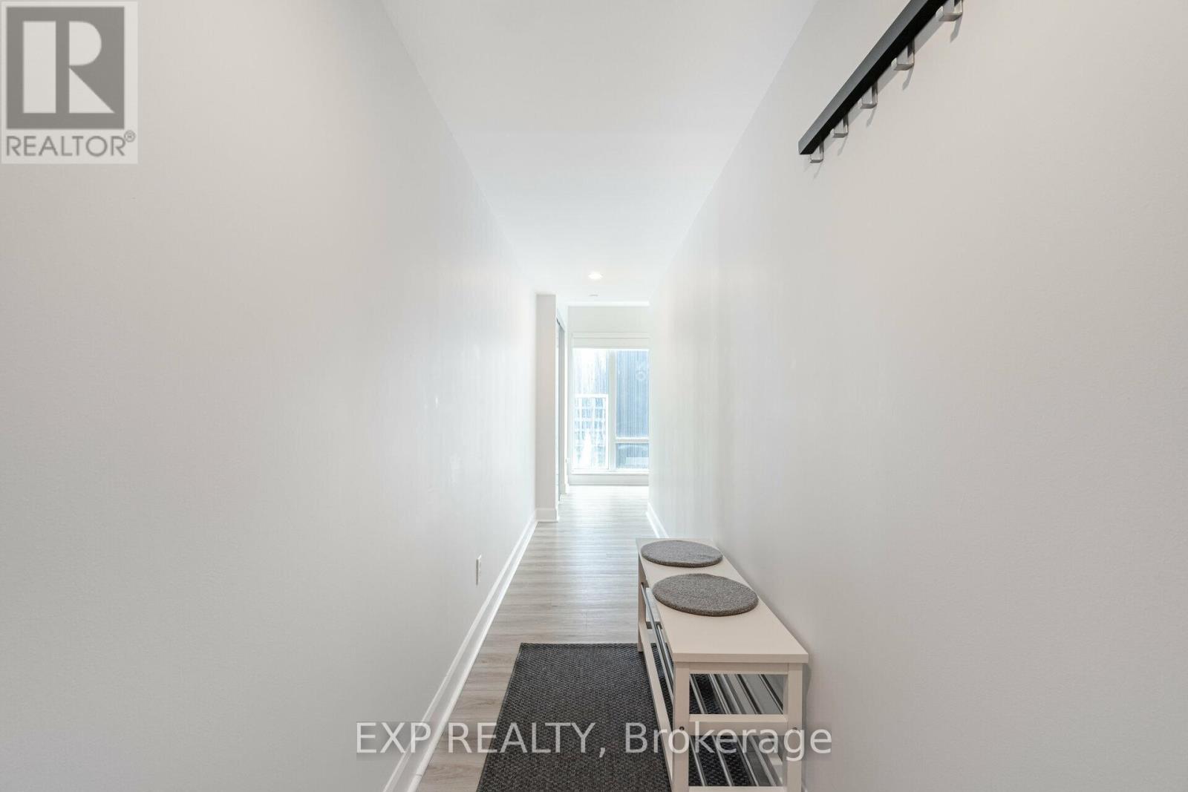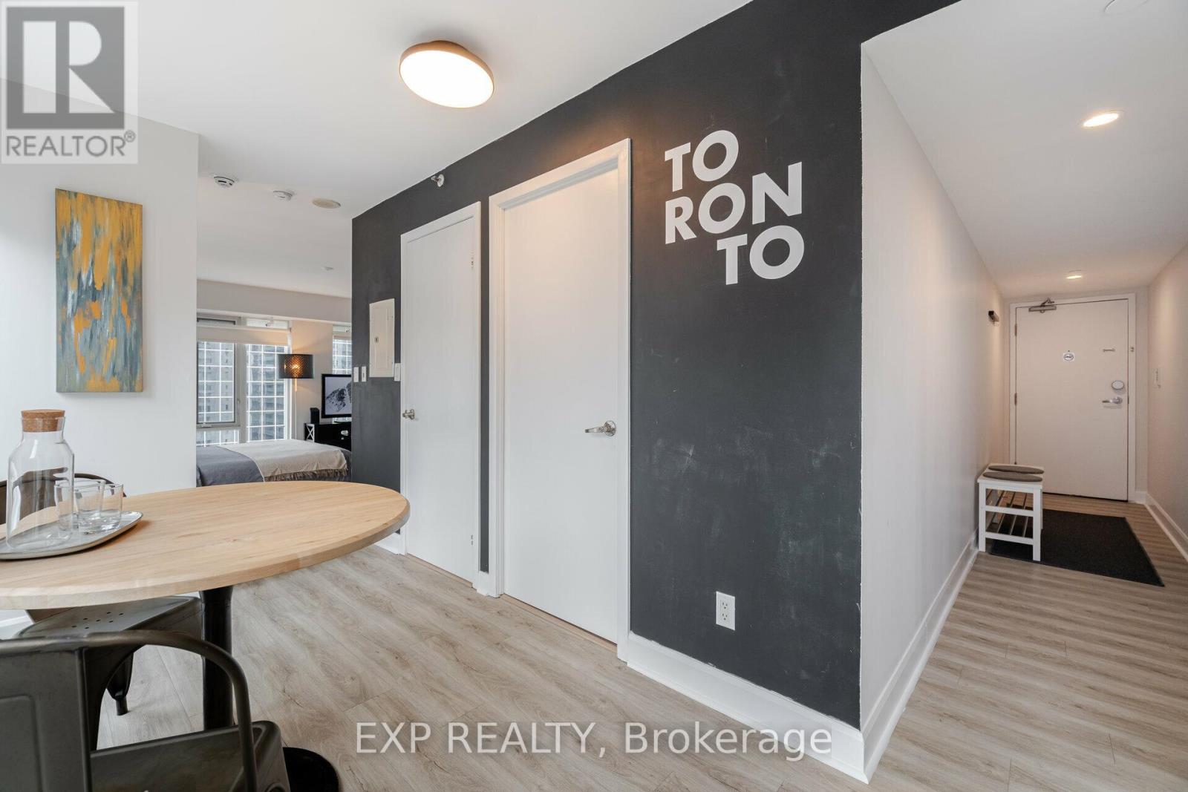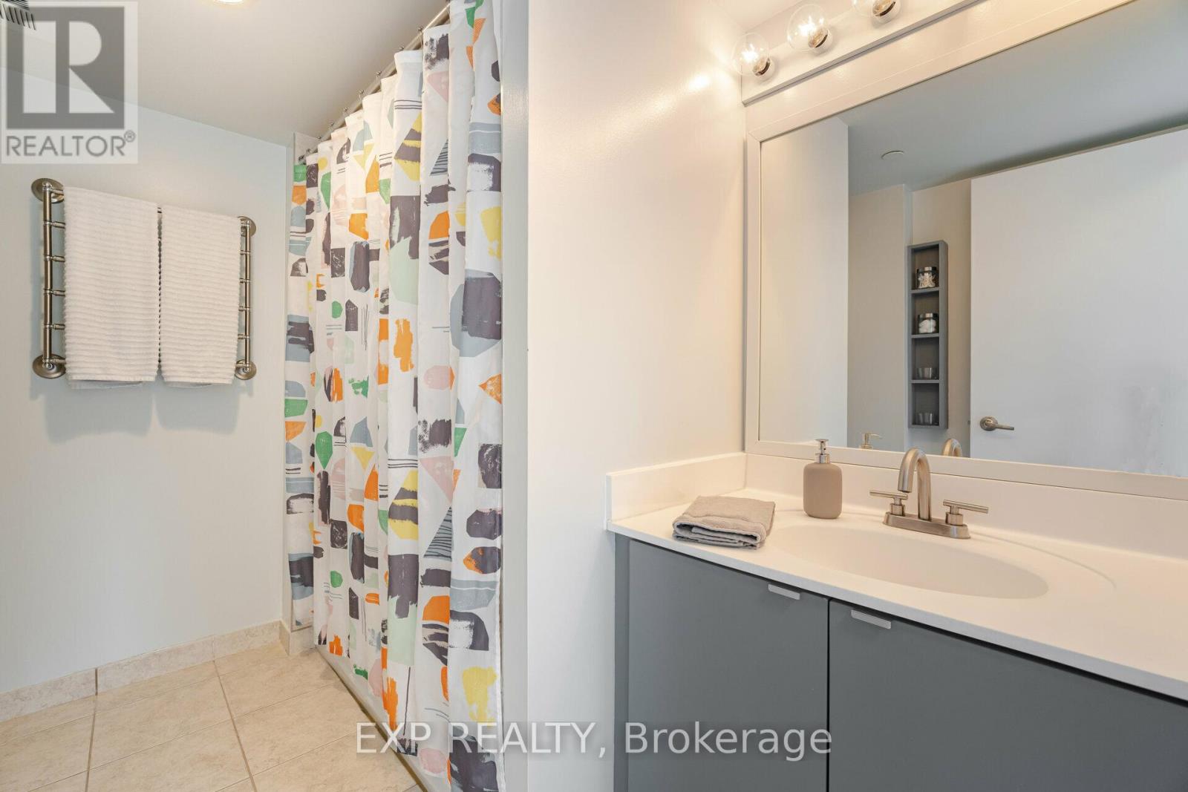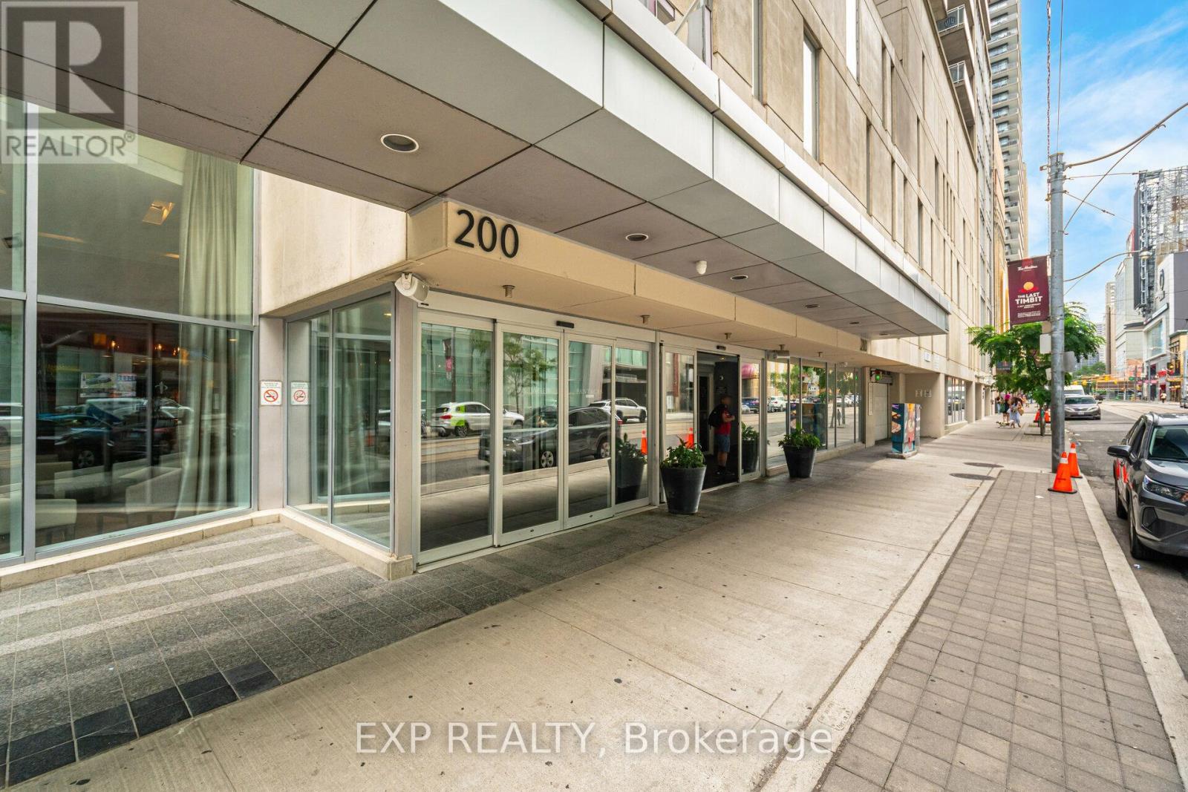1301 – 200 Victoria Street, Toronto (Church-Yonge Corridor), Ontario M5B 1V8 (27356624)
1301 - 200 Victoria Street Toronto (Church-Yonge Corridor), Ontario M5B 1V8
$449,999Maintenance, Heat, Electricity, Water, Common Area Maintenance, Insurance
$657.30 Monthly
Maintenance, Heat, Electricity, Water, Common Area Maintenance, Insurance
$657.30 MonthlyExperience the pinnacle of urban living at the prestigious Pantages Tower! This rare 542 sq. ft. corner studio suite offers the best layout with stunning southwest views of Toronto's cityscape. With floor-to-ceiling windows, a modern open-concept design, in-suite laundry, and a 4-piece bath with soaker tub, it's perfect for professionals, students, or investors, with short-term rentals allowed. Enjoy conveniences like keyless entry, a smart thermostat, and a storage locker. Low maintenance fees include Heat, Hydro, Water, and AC, simplifying your budget. Steps from Hospital, TMU, Financial District, Eaton Centre, Ed Mirvish Theatre, and endless dining and entertainment options, you'll have everything at your fingertips. An exceptional opportunity to own luxury in one of Toronto's most sought-after locations. Open house Sept 8 from 2 - 4 p.m. **** EXTRAS **** $21.33/mo Locker Maintenance, Ultra-fast Beanfield Fibre Internet (id:58332)
Open House
This property has open houses!
2:00 pm
Ends at:4:00 pm
Property Details
| MLS® Number | C9296076 |
| Property Type | Single Family |
| Neigbourhood | King East |
| Community Name | Church-Yonge Corridor |
| AmenitiesNearBy | Public Transit, Schools |
| CommunityFeatures | Pet Restrictions, Community Centre |
| Features | Carpet Free |
| ViewType | View |
Building
| BathroomTotal | 1 |
| Amenities | Security/concierge, Exercise Centre, Party Room, Storage - Locker |
| Appliances | Refrigerator, Stove, Window Coverings |
| CoolingType | Central Air Conditioning |
| ExteriorFinish | Concrete |
| FireProtection | Security Guard |
| FlooringType | Vinyl |
| HeatingFuel | Natural Gas |
| HeatingType | Forced Air |
| Type | Apartment |
Parking
| Underground |
Land
| Acreage | No |
| LandAmenities | Public Transit, Schools |
Rooms
| Level | Type | Length | Width | Dimensions |
|---|---|---|---|---|
| Main Level | Living Room | 4.8 m | 4.71 m | 4.8 m x 4.71 m |
| Main Level | Kitchen | 4.8 m | 4.71 m | 4.8 m x 4.71 m |
| Main Level | Foyer | 3.6 m | 2 m | 3.6 m x 2 m |
Interested?
Contact us for more information
Sal Commisso
Salesperson
4711 Yonge St 10th Flr, 106430
Toronto, Ontario M2N 6K8
Ming Lim
Broker
4711 Yonge St 10th Flr, 106430
Toronto, Ontario M2N 6K8
























