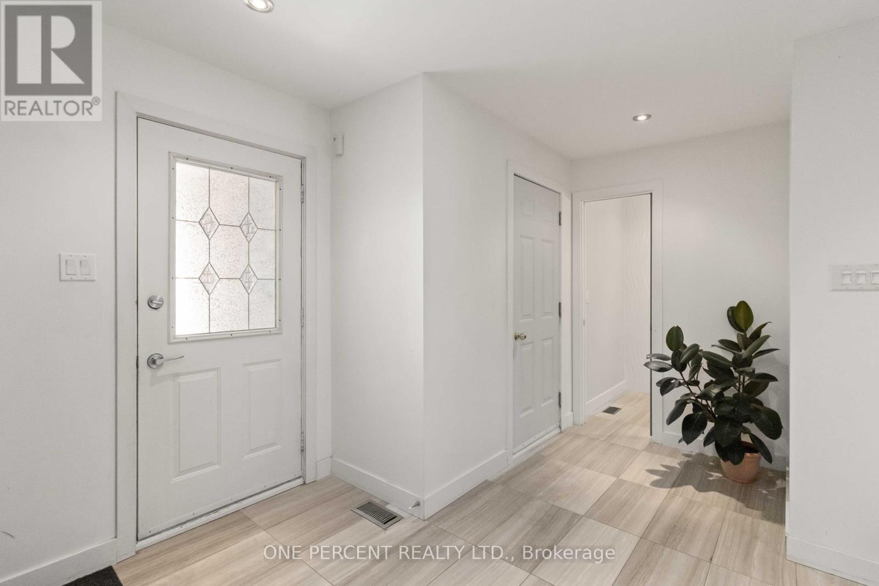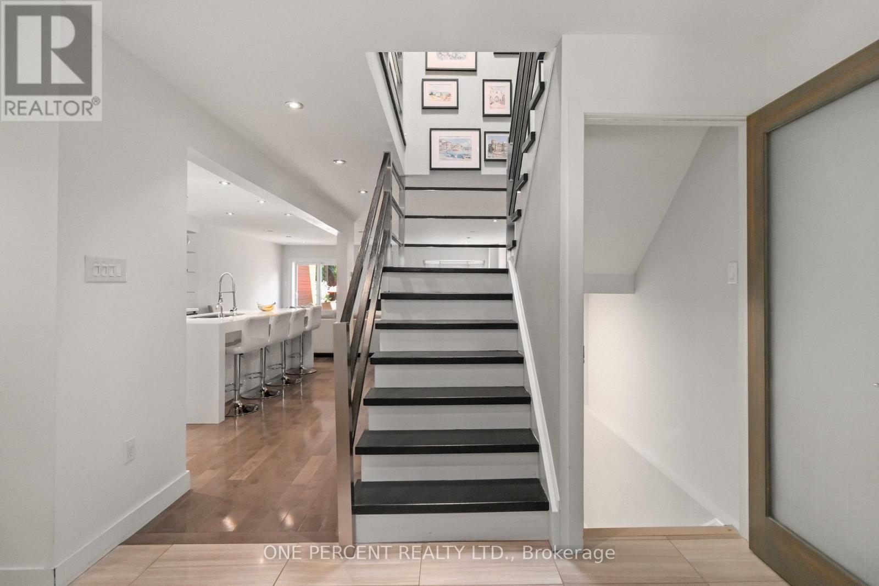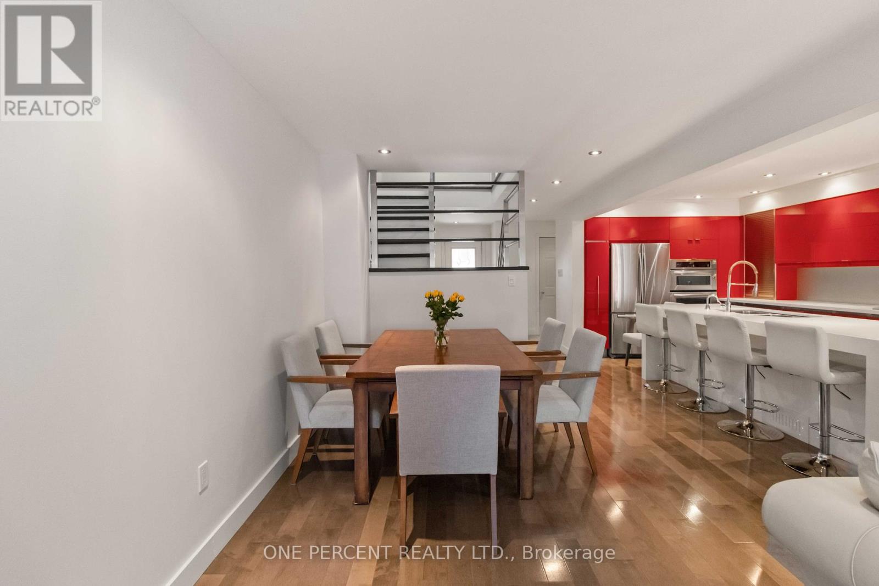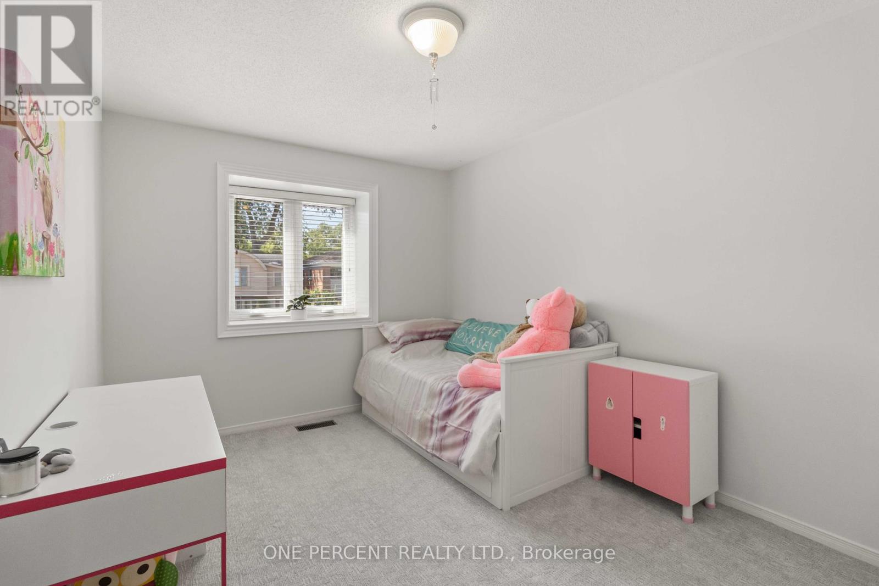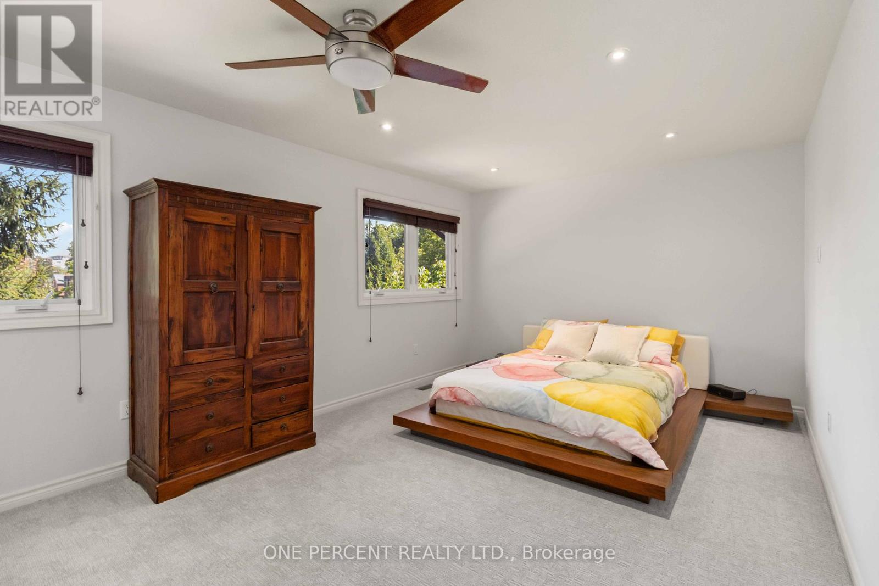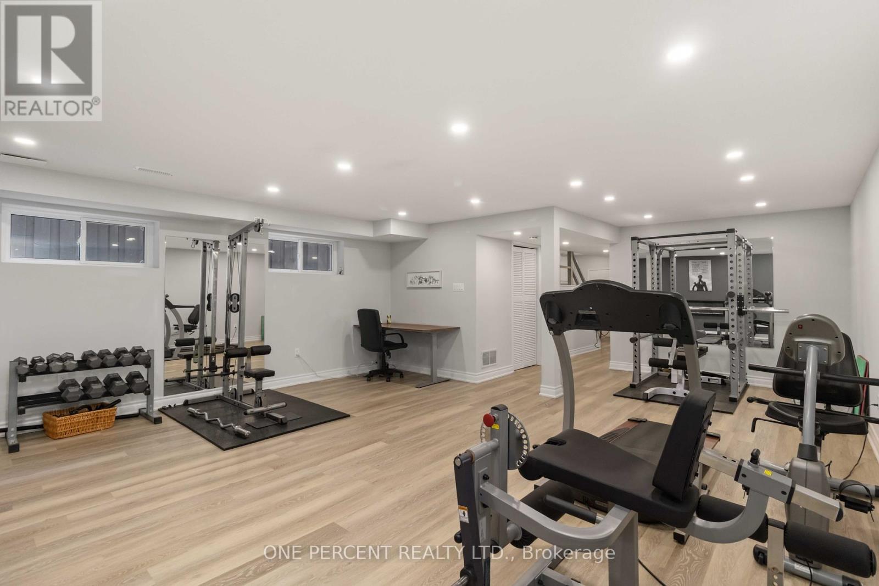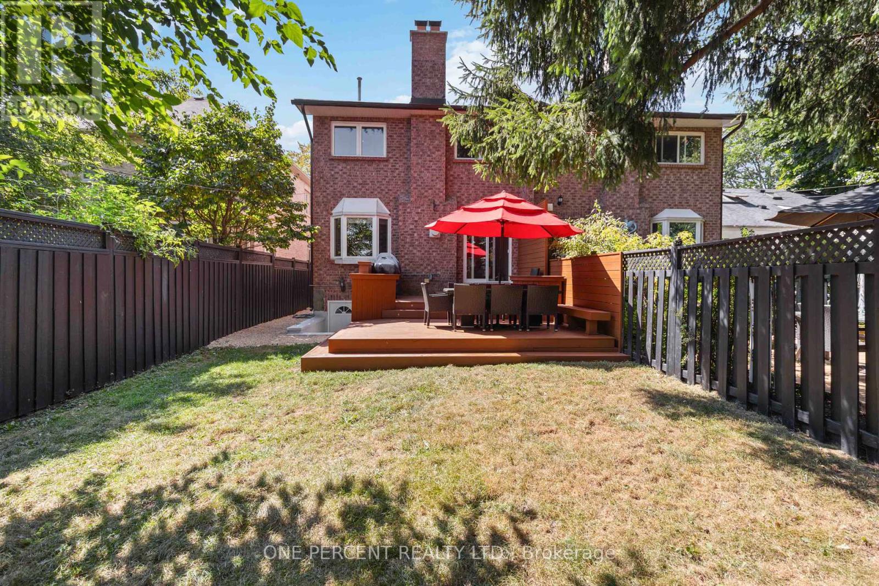13 Mohawk Avenue, Mississauga (Port Credit), Ontario L5G 3R5 (27390965)
13 Mohawk Avenue Mississauga (Port Credit), Ontario L5G 3R5
$1,499,900
Beautiful 4 bed home awaits you in fantastic Port Credit. Meticulously maintained and renovated over several years to bring out the most in its interior design. The main level is a welcoming open concept floor plan with avant-garde custom cabinetry in kitchen and bathrooms. This house is unique in its colourful, chic design cues and includes many carefully considered details from the boiling water tap and the make-up table, to the exterior BBQ gas hook-up. The back yard features a large deck ideal for entertaining. The second floor has 4 bedrooms with multiple sun tunnels including the large Master with private 4pc Ensuite. The basement has a bright rec room with walk-up to the back yard. The garage door has been widened to comfortably fit your vehicle. 200amp service with 220V hook up in garage. Doc attached with renovation and upgrade dates. Put this on your short must see list. **** EXTRAS **** Enjoy everything Port Credit has to offer. Walk to Go Train, Trendy restaurants and shops. Close to schools, Mississauga waterfront trail, Transit. An absolutely wonderful location. (id:58332)
Property Details
| MLS® Number | W9309432 |
| Property Type | Single Family |
| Neigbourhood | Port Credit |
| Community Name | Port Credit |
| ParkingSpaceTotal | 2 |
Building
| BathroomTotal | 4 |
| BedroomsAboveGround | 4 |
| BedroomsTotal | 4 |
| Amenities | Fireplace(s) |
| BasementDevelopment | Finished |
| BasementFeatures | Walk-up |
| BasementType | N/a (finished) |
| ConstructionStyleAttachment | Semi-detached |
| CoolingType | Central Air Conditioning |
| ExteriorFinish | Brick |
| FireplacePresent | Yes |
| FlooringType | Hardwood, Carpeted, Vinyl |
| FoundationType | Unknown |
| HalfBathTotal | 1 |
| HeatingFuel | Natural Gas |
| HeatingType | Forced Air |
| StoriesTotal | 2 |
| Type | House |
| UtilityWater | Municipal Water |
Parking
| Garage |
Land
| Acreage | No |
| Sewer | Sanitary Sewer |
| SizeDepth | 125 Ft ,2 In |
| SizeFrontage | 25 Ft ,1 In |
| SizeIrregular | 25.09 X 125.22 Ft |
| SizeTotalText | 25.09 X 125.22 Ft |
| ZoningDescription | Residential |
Rooms
| Level | Type | Length | Width | Dimensions |
|---|---|---|---|---|
| Second Level | Primary Bedroom | 7.87 m | 6.09 m | 7.87 m x 6.09 m |
| Second Level | Bedroom 2 | 3.75 m | 3.04 m | 3.75 m x 3.04 m |
| Second Level | Bedroom 3 | 3.73 m | 2.94 m | 3.73 m x 2.94 m |
| Second Level | Bedroom 4 | 3.14 m | 3.04 m | 3.14 m x 3.04 m |
| Basement | Recreational, Games Room | 4.82 m | 5.91 m | 4.82 m x 5.91 m |
| Main Level | Living Room | 6.09 m | 3.96 m | 6.09 m x 3.96 m |
| Main Level | Dining Room | 3.55 m | 3.12 m | 3.55 m x 3.12 m |
| Main Level | Kitchen | 6.12 m | 2.81 m | 6.12 m x 2.81 m |
Utilities
| Cable | Available |
| Sewer | Available |
https://www.realtor.ca/real-estate/27390965/13-mohawk-avenue-mississauga-port-credit-port-credit
Interested?
Contact us for more information
Tony Keith
Salesperson
300 John St Unit 607
Thornhill, Ontario L3T 5W4


