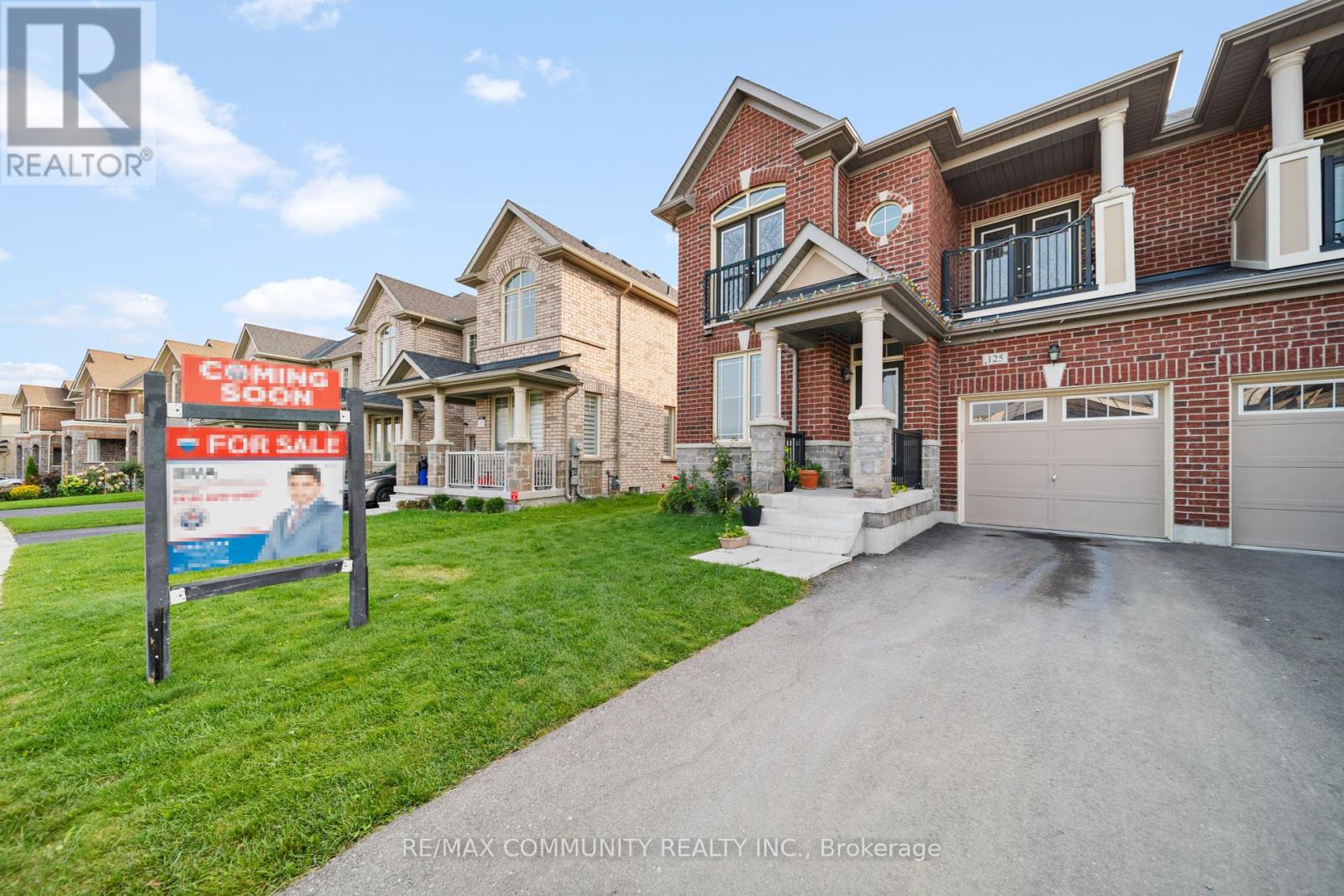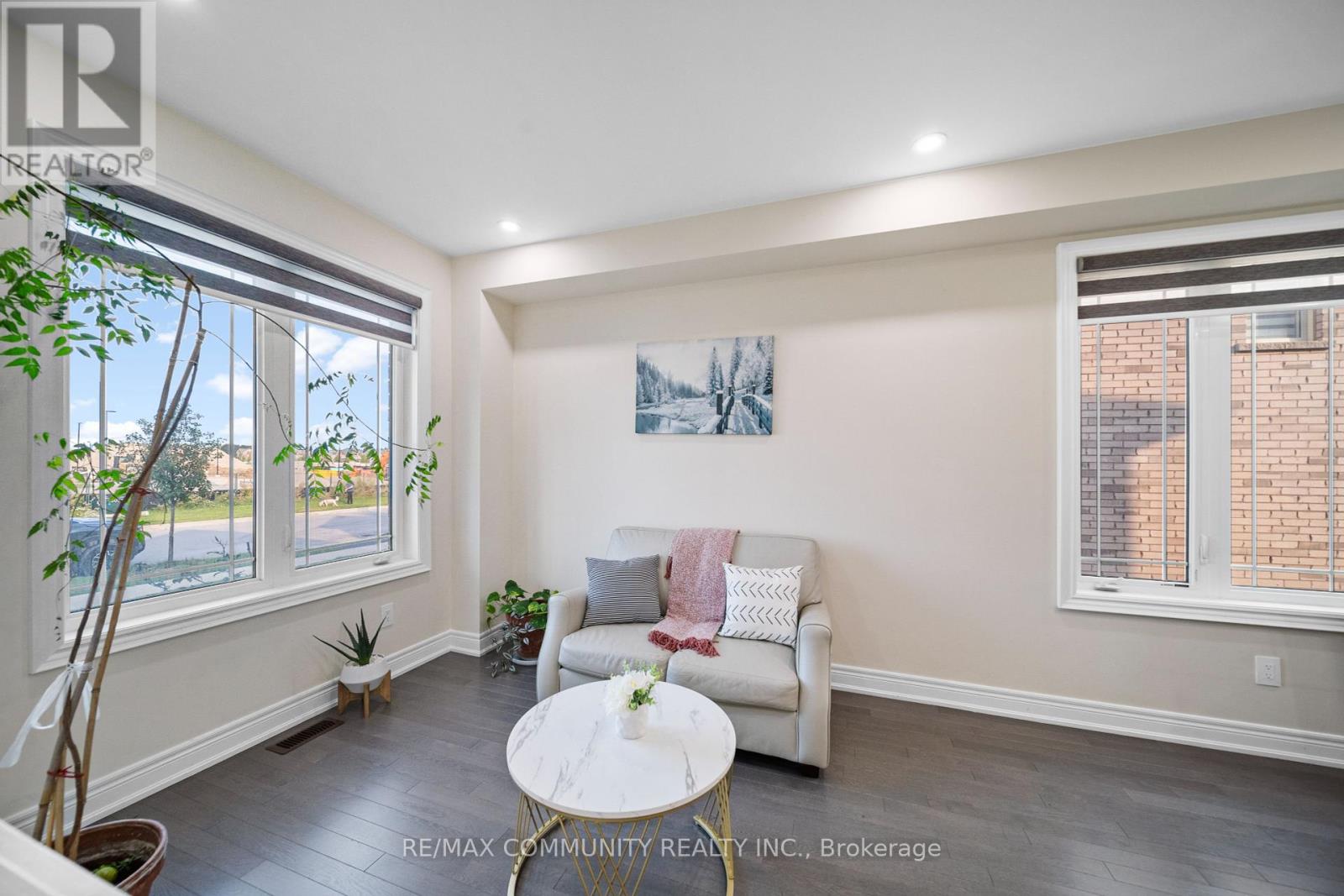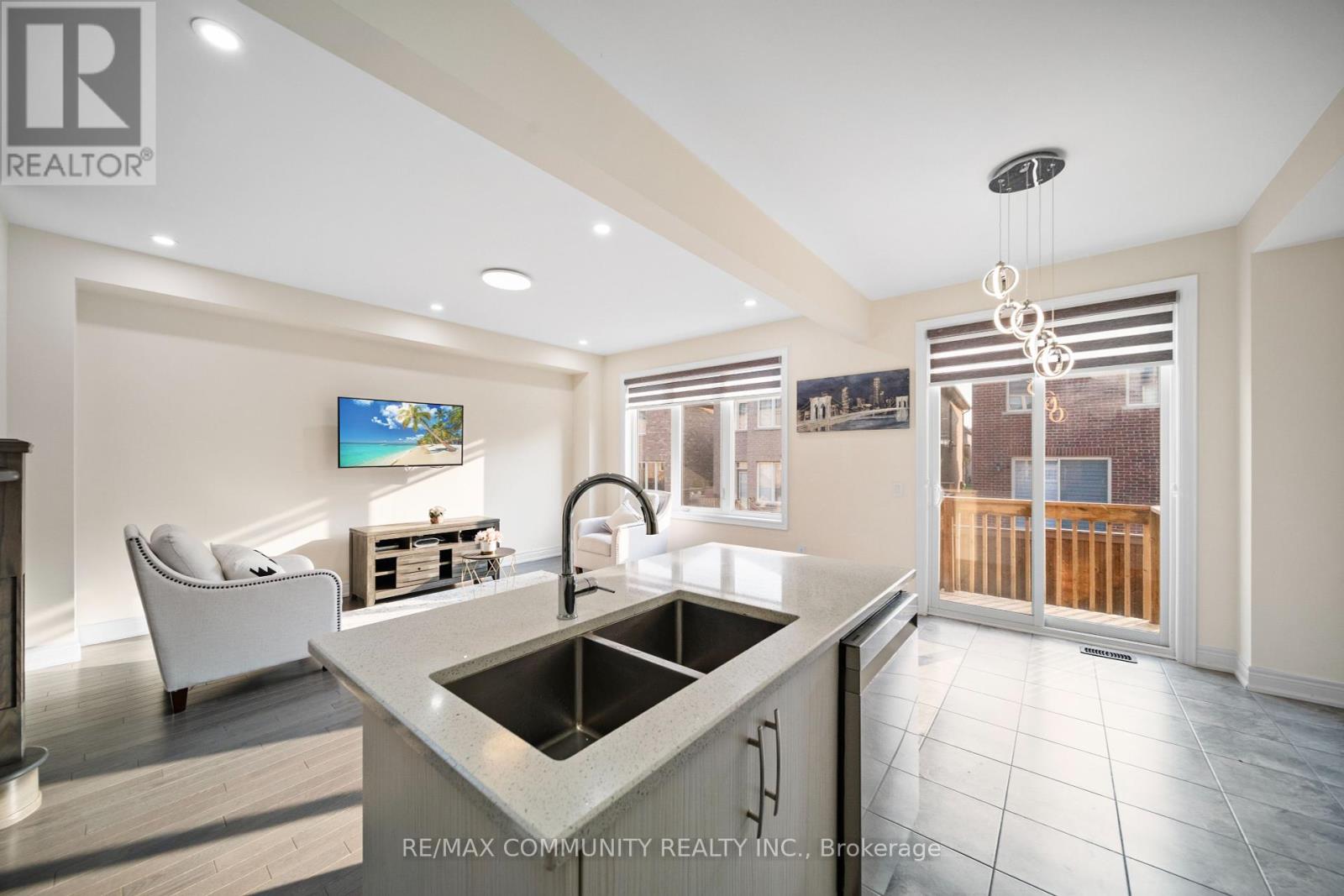125 Jim Mortson Drive, East Gwillimbury, Ontario L9N 0Y9 (27293931)
125 Jim Mortson Drive East Gwillimbury, Ontario L9N 0Y9
$988,888
Welcome to this exquisite end-unit freehold townhome, offering over 2,000 sq. ft. of elegance and comfort at every turn. It features three spacious bedrooms, a den, and a convenient second-floor laundry. The master bedroom includes a luxurious 5-piece ensuite, while the second bedroom boasts a Juliette balcony. The third bedroom offers direct access to its own balcony, perfect for a morning workout. There is also potential to create a separate entrance for the lookout basement, providing future rental income. The garage offers direct access to the backyard. The gourmet kitchen is a culinary haven, showcasing quartz countertops and stainless steel appliances. Located in a desirable neighbourhood near malls, schools, parks, and community centers, this sunlit home caters to every lifestyle need. Don't miss it and its a must-see. **** EXTRAS **** 9' ceilings on the main floor, smooth ceilings , fresh paint, hardwood floors, and a premium iron art oak staircase. 200-amp electrical panel and USB ports in the hallway and bedrooms. (id:58332)
Property Details
| MLS® Number | N9255363 |
| Property Type | Single Family |
| Community Name | Queensville |
| ParkingSpaceTotal | 3 |
Building
| BathroomTotal | 3 |
| BedroomsAboveGround | 3 |
| BedroomsBelowGround | 1 |
| BedroomsTotal | 4 |
| Appliances | Dishwasher, Dryer, Range, Refrigerator, Stove, Washer, Window Coverings |
| BasementDevelopment | Unfinished |
| BasementType | Full (unfinished) |
| ConstructionStyleAttachment | Attached |
| CoolingType | Central Air Conditioning |
| ExteriorFinish | Brick, Stone |
| FlooringType | Hardwood, Tile |
| FoundationType | Brick, Concrete |
| HalfBathTotal | 1 |
| HeatingFuel | Natural Gas |
| HeatingType | Forced Air |
| StoriesTotal | 2 |
| Type | Row / Townhouse |
| UtilityWater | Municipal Water |
Parking
| Attached Garage |
Land
| Acreage | No |
| Sewer | Sanitary Sewer |
| SizeDepth | 92 Ft |
| SizeFrontage | 23 Ft |
| SizeIrregular | 23.93 X 92.43 Ft ; 4.93ft X 23.93ft X 92.27ft X 35.73ft X 9 |
| SizeTotalText | 23.93 X 92.43 Ft ; 4.93ft X 23.93ft X 92.27ft X 35.73ft X 9 |
Rooms
| Level | Type | Length | Width | Dimensions |
|---|---|---|---|---|
| Second Level | Primary Bedroom | 4.88 m | 3.84 m | 4.88 m x 3.84 m |
| Second Level | Bedroom 2 | 3.35 m | 3.05 m | 3.35 m x 3.05 m |
| Second Level | Bedroom 3 | 3.35 m | 4.04 m | 3.35 m x 4.04 m |
| Second Level | Den | 2.19 m | 1.56 m | 2.19 m x 1.56 m |
| Second Level | Laundry Room | 2.8 m | 1.82 m | 2.8 m x 1.82 m |
| Main Level | Living Room | 5.79 m | 4.05 m | 5.79 m x 4.05 m |
| Main Level | Dining Room | 5.79 m | 4.05 m | 5.79 m x 4.05 m |
| Main Level | Family Room | 4.6 m | 3.84 m | 4.6 m x 3.84 m |
| Main Level | Kitchen | 3.35 m | 2.68 m | 3.35 m x 2.68 m |
| Main Level | Eating Area | 2.68 m | 2.43 m | 2.68 m x 2.43 m |
https://www.realtor.ca/real-estate/27293931/125-jim-mortson-drive-east-gwillimbury-queensville
Interested?
Contact us for more information
Siva Sithamparanathan
Broker
203 - 1265 Morningside Ave
Toronto, Ontario M1B 3V9






































