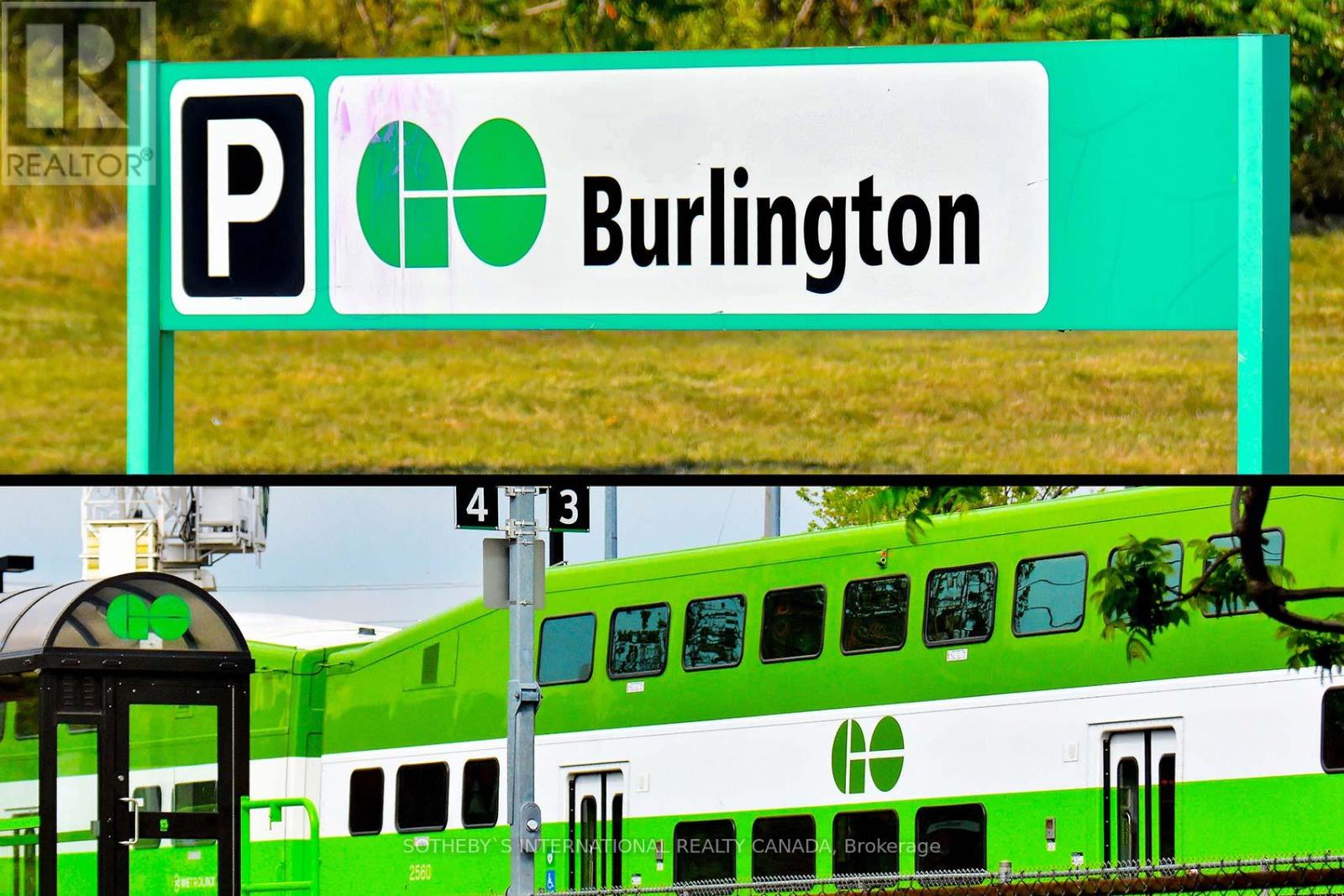1217 Tavistock Drive, Burlington, Ontario L7P 2N6 (27335705)
1217 Tavistock Drive Burlington, Ontario L7P 2N6
$1,300,000
This elegant two-story home blends modern sophistication with timeless charm, set against a tranquil green space. It features four spacious bedrooms and an updated kitchen with quartz countertops, smart appliances, a Samsung fridge with a screen, and a KitchenAid stove. The newly renovated second-floor bathroom offers a luxurious retreat with a standalone soaker tub, while the primary ensuite includes a sleek 4-piece bathroom. The main floor is ideal for gatherings, with an entertainer's dream kitchen, breakfast island, & seamless flow into dining and living areas, all enhanced by updated hardwood floors. The garage has been converted into a cozy family room, separated by a stylish barn door and warmed by a gas fireplace, with the flexibility to revert. The lower level, accessible via a side entrance, offers a bright recreation room, a three-piece bath, the potential for a fifth bedroom, and ample storage. The fully fenced backyard is an oasis with an above-ground pool, entertaining space & Hot Tub **** EXTRAS **** Ideally located next to Clarksdale PS with French immersion, the property offers both convenience and community, close to major highways, Home Depot, GO train station, and a variety of restaurants. (id:58332)
Property Details
| MLS® Number | W9270924 |
| Property Type | Single Family |
| Neigbourhood | Clarksdale |
| Community Name | Mountainside |
| AmenitiesNearBy | Park, Public Transit |
| Features | Conservation/green Belt, Carpet Free |
| ParkingSpaceTotal | 3 |
| PoolType | Above Ground Pool |
Building
| BathroomTotal | 4 |
| BedroomsAboveGround | 4 |
| BedroomsTotal | 4 |
| Appliances | Dishwasher, Dryer, Hot Tub, Microwave, Refrigerator, Stove, Washer |
| BasementDevelopment | Finished |
| BasementType | Full (finished) |
| ConstructionStyleAttachment | Detached |
| CoolingType | Central Air Conditioning |
| ExteriorFinish | Aluminum Siding, Brick |
| FireplacePresent | Yes |
| FlooringType | Vinyl, Hardwood |
| FoundationType | Block |
| HalfBathTotal | 1 |
| HeatingFuel | Natural Gas |
| HeatingType | Forced Air |
| StoriesTotal | 2 |
| Type | House |
| UtilityWater | Municipal Water |
Land
| Acreage | No |
| FenceType | Fenced Yard |
| LandAmenities | Park, Public Transit |
| Sewer | Sanitary Sewer |
| SizeDepth | 122 Ft |
| SizeFrontage | 43 Ft |
| SizeIrregular | 43 X 122 Ft |
| SizeTotalText | 43 X 122 Ft|under 1/2 Acre |
Rooms
| Level | Type | Length | Width | Dimensions |
|---|---|---|---|---|
| Second Level | Primary Bedroom | 4.17 m | 2.92 m | 4.17 m x 2.92 m |
| Second Level | Bedroom 2 | 3.58 m | 2.61 m | 3.58 m x 2.61 m |
| Second Level | Bedroom 3 | 3.26 m | 2.96 m | 3.26 m x 2.96 m |
| Second Level | Bedroom 4 | 2.74 m | 3.08 m | 2.74 m x 3.08 m |
| Basement | Recreational, Games Room | 4.76 m | 3.2 m | 4.76 m x 3.2 m |
| Basement | Laundry Room | 4.29 m | 2.4 m | 4.29 m x 2.4 m |
| Main Level | Kitchen | 5.8 m | 2.84 m | 5.8 m x 2.84 m |
| Main Level | Dining Room | 3.05 m | 3.05 m | 3.05 m x 3.05 m |
| Main Level | Living Room | 4.04 m | 3.28 m | 4.04 m x 3.28 m |
| Main Level | Family Room | 6.21 m | 3.45 m | 6.21 m x 3.45 m |
https://www.realtor.ca/real-estate/27335705/1217-tavistock-drive-burlington-mountainside
Interested?
Contact us for more information
John Genereaux
Salesperson
1867 Yonge Street Ste 100
Toronto, Ontario M4S 1Y5








































