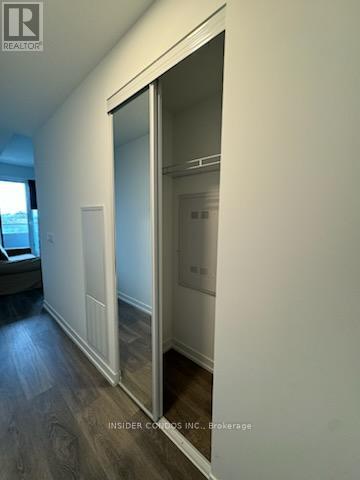1209 – 2020 Bathurst Street, Toronto, Ontario M5P 0A6 (27342406)
1209 - 2020 Bathurst Street Toronto, Ontario M5P 0A6
$2,700 Monthly
Located In The Prestigious Forest Hill Neighborhood, Brand New, Never Lived In Spacious 1 Bedroom+ 1 Bath . Featuring 10"" Ceilings, This Luxurious Condo Offers Amazing Amenities Throughout. With A State Of The Art Fitness Centre, Yoga Area, And Table Tennis Area, This Building Has Everything And More! A Short Walk To Nearby Restaurants, Groceries, And Malls, It Is Also Closely To Public Transit. This Unit Also Comes With 1 Locker Space And 1 Parking Space. No Pets!!!Short term lease but option to do long term lease as well! **** EXTRAS **** Fridge, Dishwasher, Stove Top, Oven, Washer & Dryer. (id:58332)
Property Details
| MLS® Number | C9282797 |
| Property Type | Single Family |
| Neigbourhood | Tarragon Village |
| Community Name | Humewood-Cedarvale |
| AmenitiesNearBy | Hospital, Park, Place Of Worship, Public Transit, Schools |
| CommunityFeatures | Pets Not Allowed, Community Centre |
| Features | Balcony |
| ParkingSpaceTotal | 1 |
Building
| BathroomTotal | 1 |
| BedroomsAboveGround | 1 |
| BedroomsTotal | 1 |
| Amenities | Storage - Locker |
| CoolingType | Central Air Conditioning |
| ExteriorFinish | Brick, Concrete |
| FireplacePresent | Yes |
| FlooringType | Laminate |
| HeatingFuel | Natural Gas |
| HeatingType | Forced Air |
| Type | Apartment |
Parking
| Underground |
Land
| Acreage | No |
| LandAmenities | Hospital, Park, Place Of Worship, Public Transit, Schools |
Rooms
| Level | Type | Length | Width | Dimensions |
|---|---|---|---|---|
| Main Level | Living Room | 4.4 m | 3.7 m | 4.4 m x 3.7 m |
| Main Level | Kitchen | 4.4 m | 3.7 m | 4.4 m x 3.7 m |
| Main Level | Dining Room | 4.4 m | 3.7 m | 4.4 m x 3.7 m |
| Main Level | Primary Bedroom | 2.95 m | 2.7 m | 2.95 m x 2.7 m |
https://www.realtor.ca/real-estate/27342406/1209-2020-bathurst-street-toronto-humewood-cedarvale
Interested?
Contact us for more information
Juxhin Mezini
Broker of Record
86 Woodbridge Ave #17
Woodbridge, Ontario L4L 0E4









