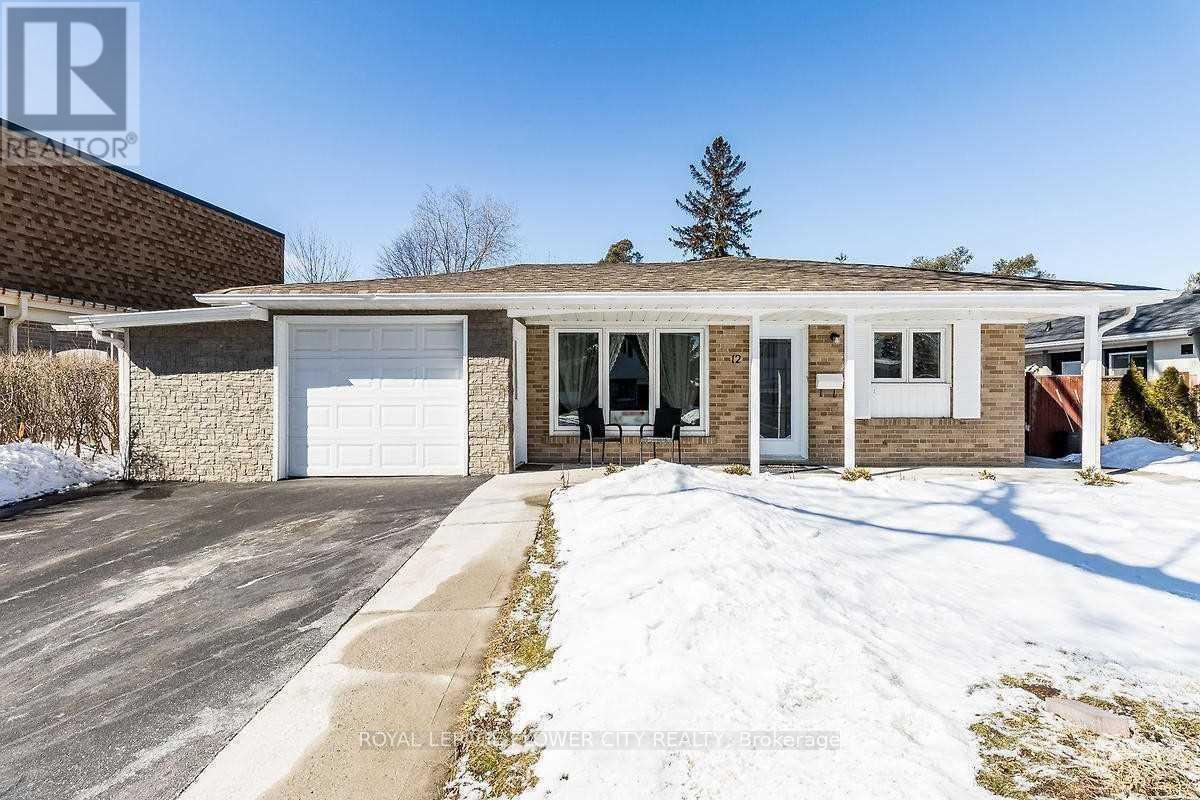12 Melville Crescent, Brampton (Brampton East), Ontario L6W 2S4 (27530175)
12 Melville Crescent Brampton (Brampton East), Ontario L6W 2S4
3 Bedroom
1 Bathroom
Bungalow
Central Air Conditioning
Forced Air
$2,900 Monthly
Prime Location!! Spectacular 3 Bedroom Detached Bungalow, Located In Highly South After Sought Peel Village!! Beautiful Open Concept Kitchen With Granite Counter Tops & Center Island. Basement Not Included, Rented Separately. Utilities Will Split 70/30 Between Main Floor And Basement. (id:58332)
Property Details
| MLS® Number | W9392153 |
| Property Type | Single Family |
| Community Name | Brampton East |
| ParkingSpaceTotal | 3 |
Building
| BathroomTotal | 1 |
| BedroomsAboveGround | 3 |
| BedroomsTotal | 3 |
| Appliances | Dishwasher, Dryer, Range, Refrigerator, Stove, Washer |
| ArchitecturalStyle | Bungalow |
| BasementDevelopment | Finished |
| BasementFeatures | Separate Entrance |
| BasementType | N/a (finished) |
| ConstructionStyleAttachment | Detached |
| CoolingType | Central Air Conditioning |
| ExteriorFinish | Aluminum Siding, Brick |
| FlooringType | Hardwood, Tile |
| FoundationType | Concrete |
| HeatingFuel | Natural Gas |
| HeatingType | Forced Air |
| StoriesTotal | 1 |
| Type | House |
| UtilityWater | Municipal Water |
Parking
| Attached Garage |
Land
| Acreage | No |
| Sewer | Sanitary Sewer |
Rooms
| Level | Type | Length | Width | Dimensions |
|---|---|---|---|---|
| Main Level | Bedroom | 4.05 m | 2.89 m | 4.05 m x 2.89 m |
| Main Level | Bedroom 2 | 3.3 m | 2.89 m | 3.3 m x 2.89 m |
| Main Level | Bedroom 3 | 3.3 m | 2.89 m | 3.3 m x 2.89 m |
| Main Level | Family Room | 4.9 m | 3.4 m | 4.9 m x 3.4 m |
| Main Level | Kitchen | 4.7 m | 2.91 m | 4.7 m x 2.91 m |
| Main Level | Bathroom | 2.91 m | 1.24 m | 2.91 m x 1.24 m |
Interested?
Contact us for more information
Raj Chopra
Broker
Royal LePage Flower City Realty
30 Topflight Drive Unit 12
Mississauga, Ontario L5S 0A8
30 Topflight Drive Unit 12
Mississauga, Ontario L5S 0A8



