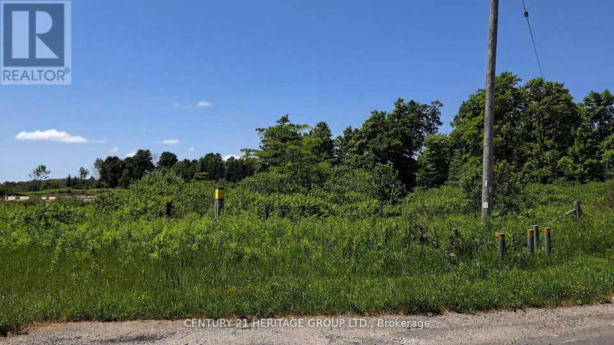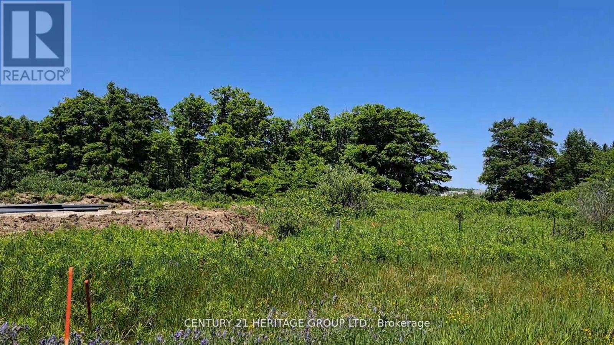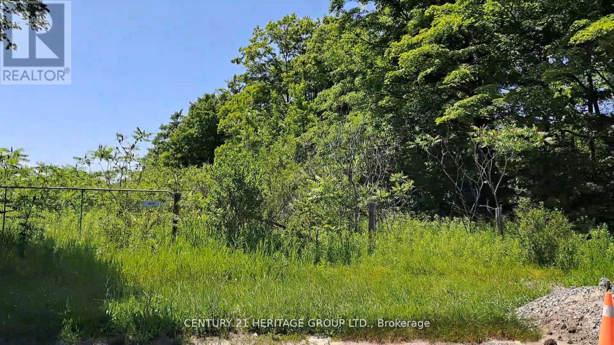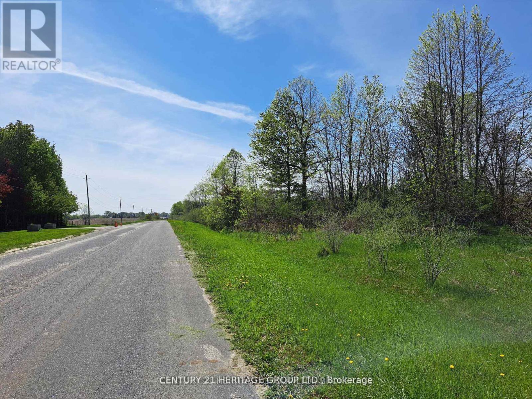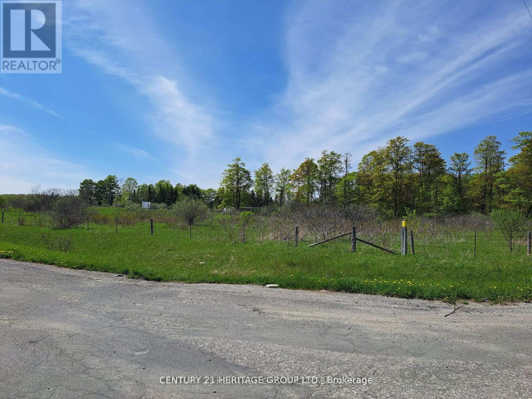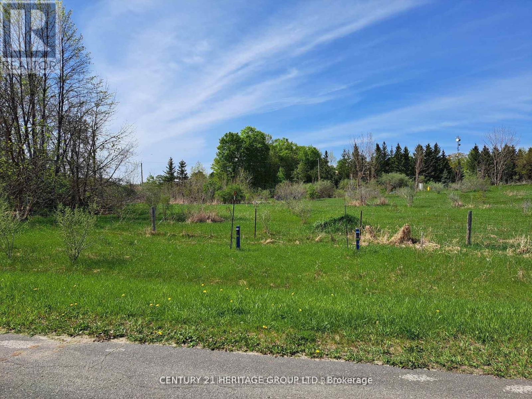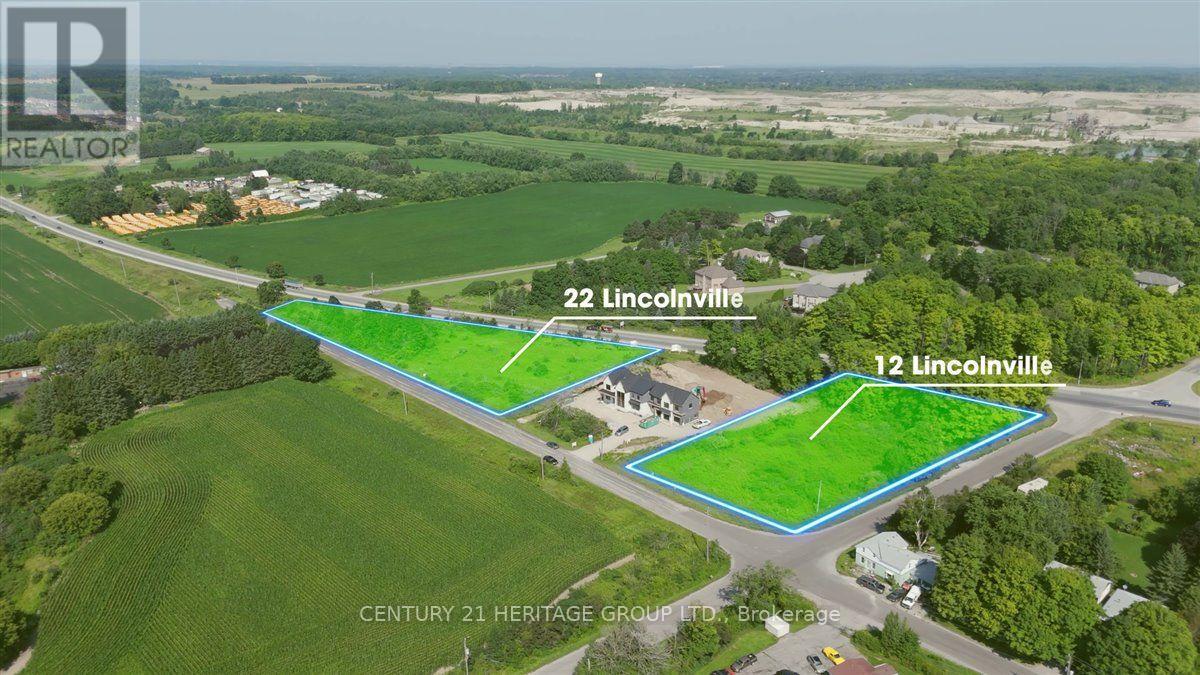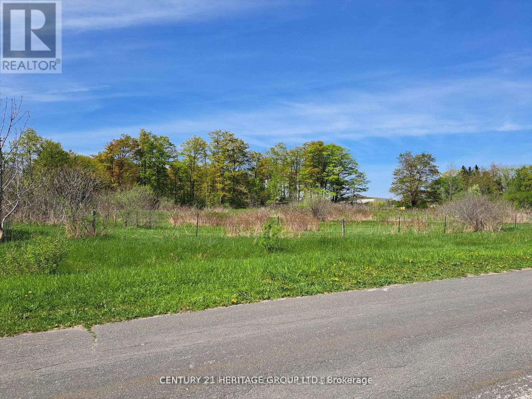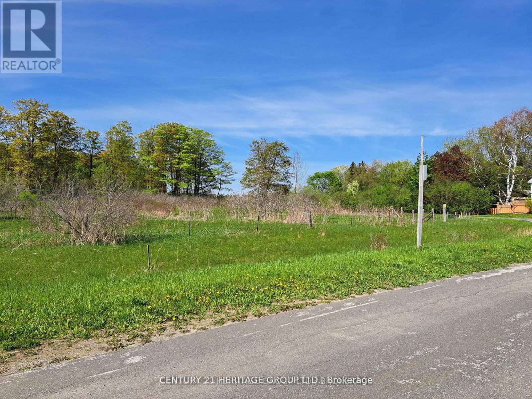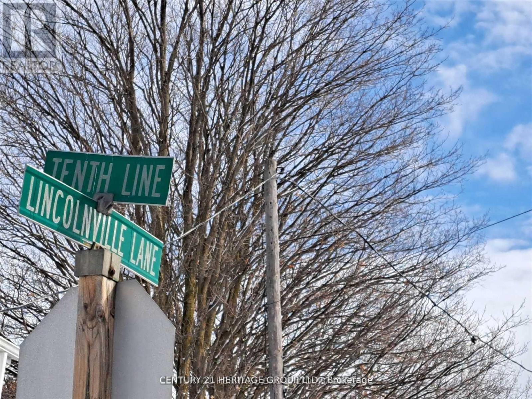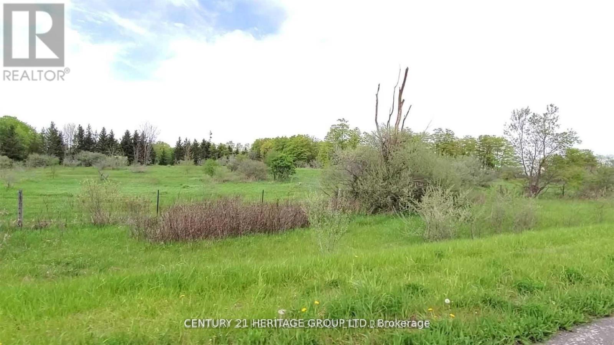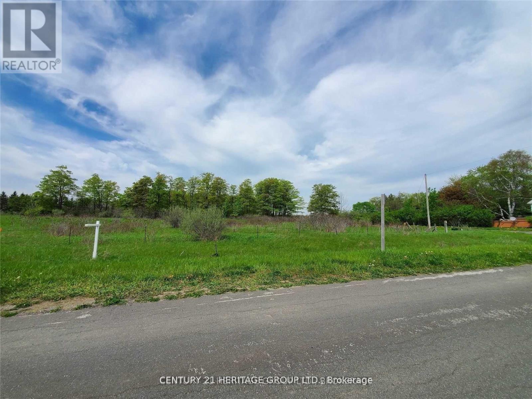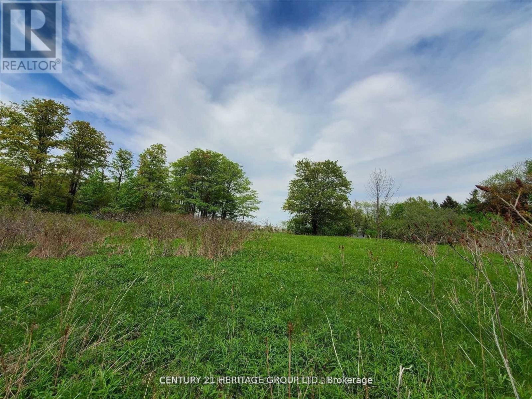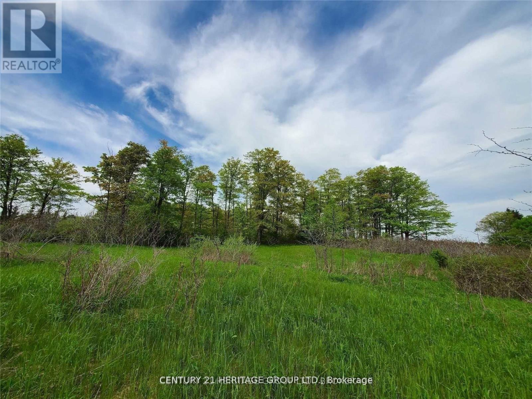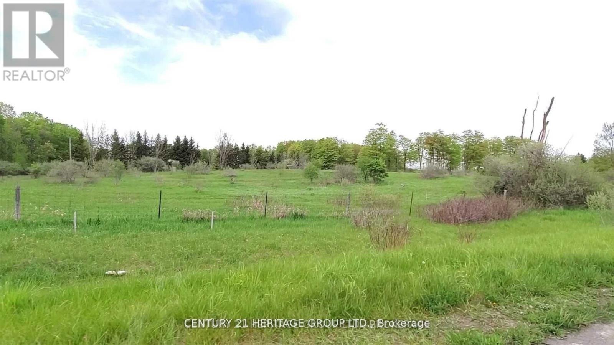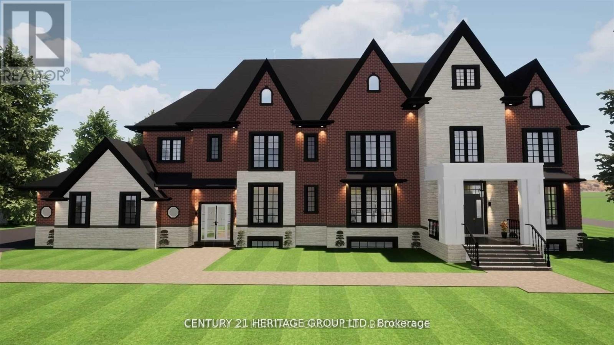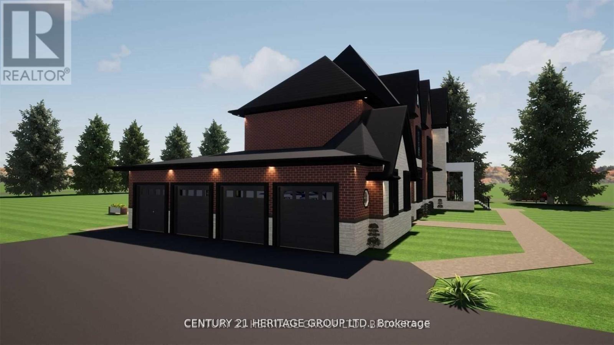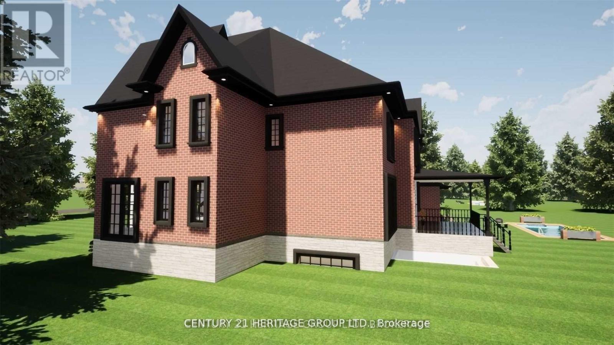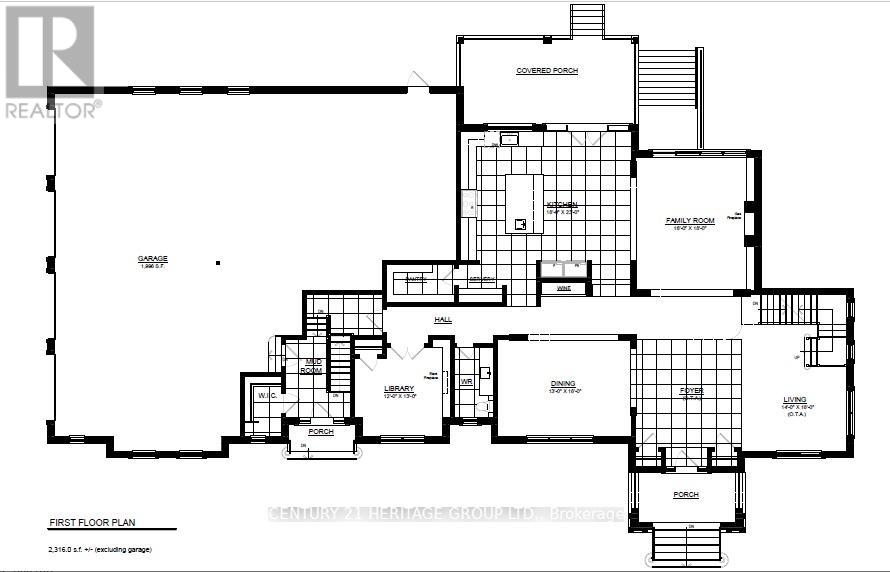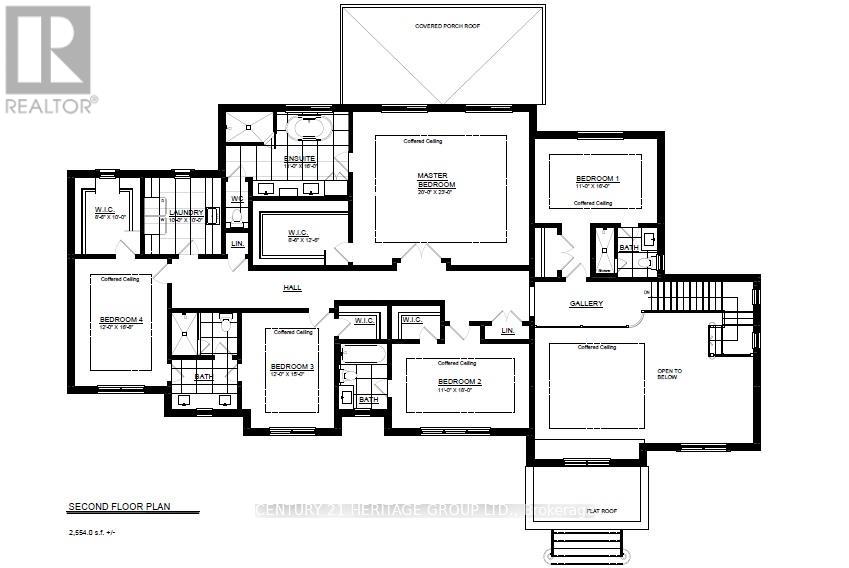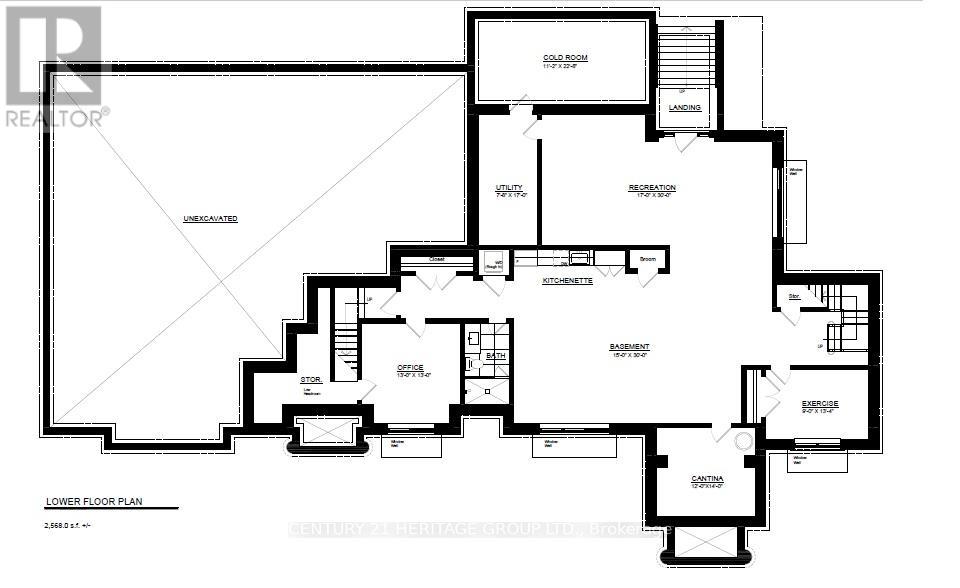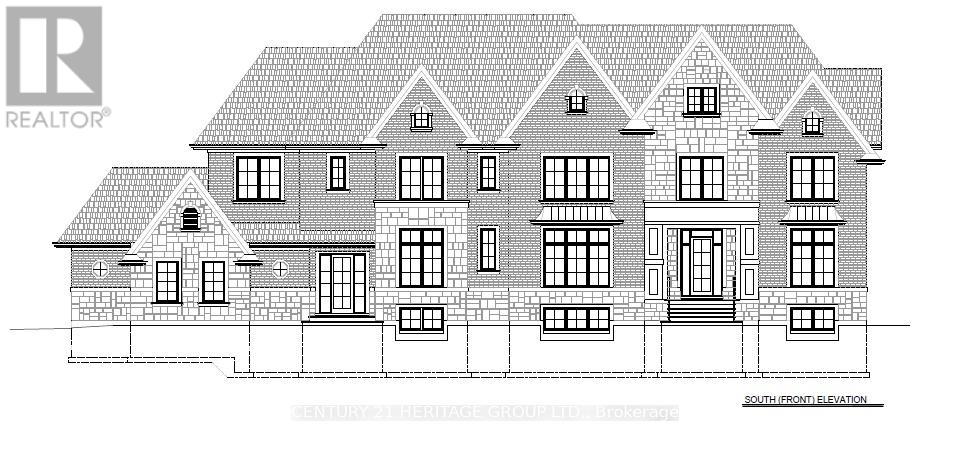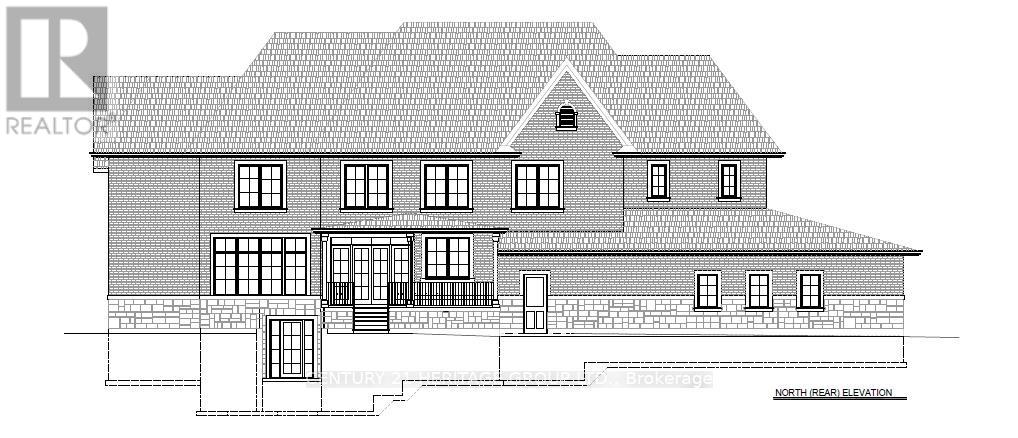12 Lincolnville Lane, Whitchurch-Stouffville, Ontario L4A 7X4 (26591717)
12 Lincolnville Lane Whitchurch-Stouffville, Ontario L4A 7X4
$899,000
Build Your Dream Home Here! Drive by and see this Approved 52,355.61 ft (1.202 ac) Vacant Build Your Dream Home Here! Drive by and see this Approved 52,355.61 ft (1.202 ac) Vacant Building Lot For Sale With Plans For An Executive Home W/10Ft Ceilings On Main Fl, 9 Ft On 2nd Flr. Huge 2,000 Sq Ft Attached Luxury Sized Garage With 12 Ft Ceilings, plan of 4,710sq ft, Plus 2,568 Sq Ft Walk Up Basement With 9 Ft Ceilings. Over 7,278 sq ft of total space. Multi-Million Dollar Homes In Area, Near Hwys 404/407, Ballantree Golf,5 Mins To Lincolnville Go & Beautiful Musselman's Lake! High & Dry Lot With Gas/Hydro At Lot Line on street. **** EXTRAS **** Home next door (#18) started construction drive by and see it. 2000 sq ft gar (id:58332)
Property Details
| MLS® Number | N8120830 |
| Property Type | Single Family |
| Community Name | Rural Whitchurch-Stouffville |
| AmenitiesNearBy | Public Transit |
| ParkingSpaceTotal | 16 |
Building
| BathroomTotal | 6 |
| BedroomsAboveGround | 5 |
| BedroomsBelowGround | 2 |
| BedroomsTotal | 7 |
| BasementDevelopment | Finished |
| BasementFeatures | Walk Out |
| BasementType | N/a (finished) |
| ConstructionStyleAttachment | Detached |
| ExteriorFinish | Brick, Stone |
| FireplacePresent | Yes |
| HeatingFuel | Natural Gas |
| HeatingType | Forced Air |
| StoriesTotal | 2 |
| Type | House |
Parking
| Attached Garage |
Land
| Acreage | No |
| LandAmenities | Public Transit |
| Sewer | Septic System |
| SizeIrregular | 163 X 291 Ft ; 163.20 X 356.53 X 183.76 X 291.54 Ft |
| SizeTotalText | 163 X 291 Ft ; 163.20 X 356.53 X 183.76 X 291.54 Ft|1/2 - 1.99 Acres |
Rooms
| Level | Type | Length | Width | Dimensions |
|---|
Utilities
| Natural Gas | Available |
| Electricity | Available |
Interested?
Contact us for more information
Bessie V. Tsambourlianos
Broker
11160 Yonge St # 3 & 7
Richmond Hill, Ontario L4S 1H5
Tom Tsambourlianos
Broker
11160 Yonge St # 3 & 7
Richmond Hill, Ontario L4S 1H5

