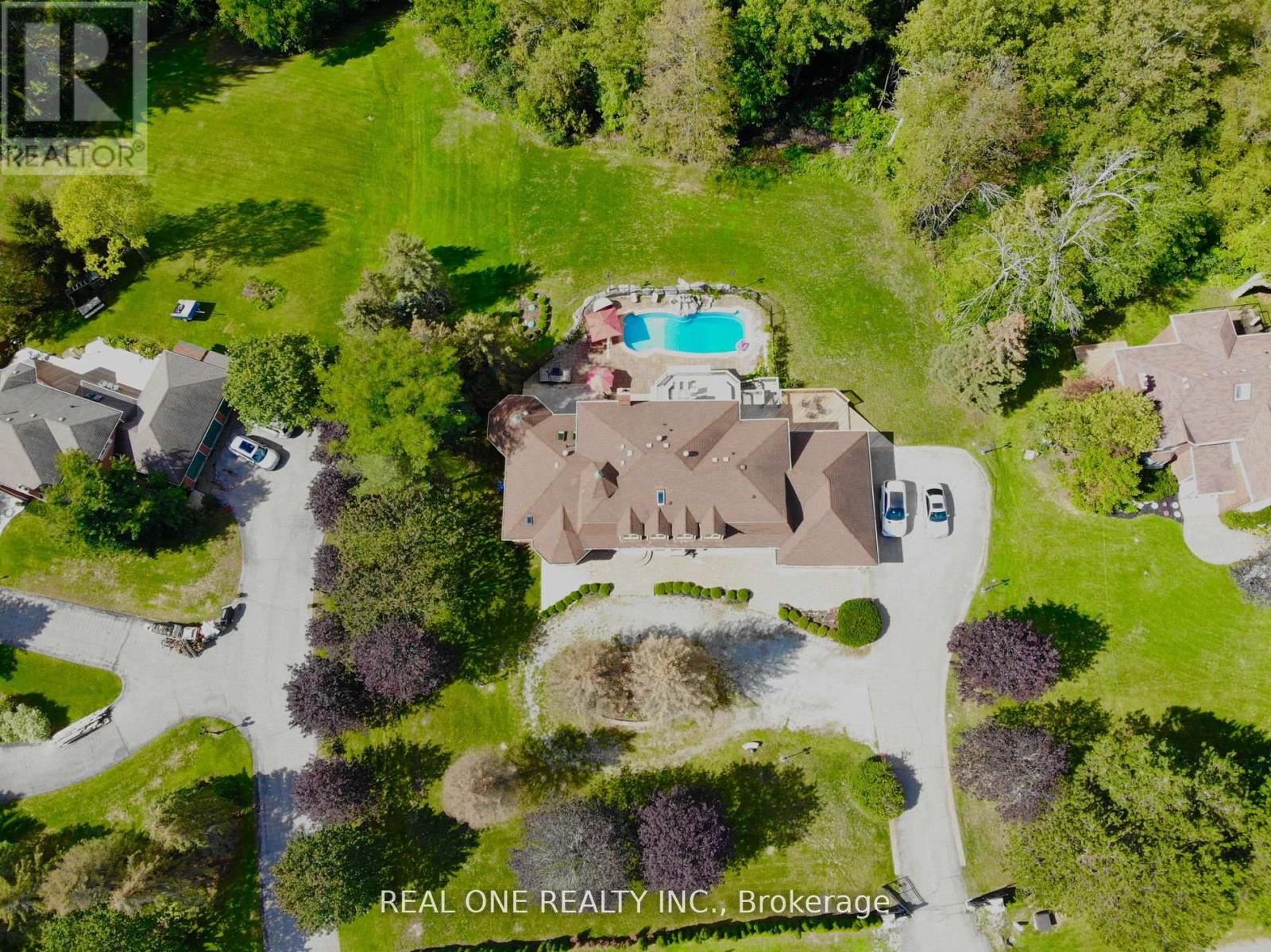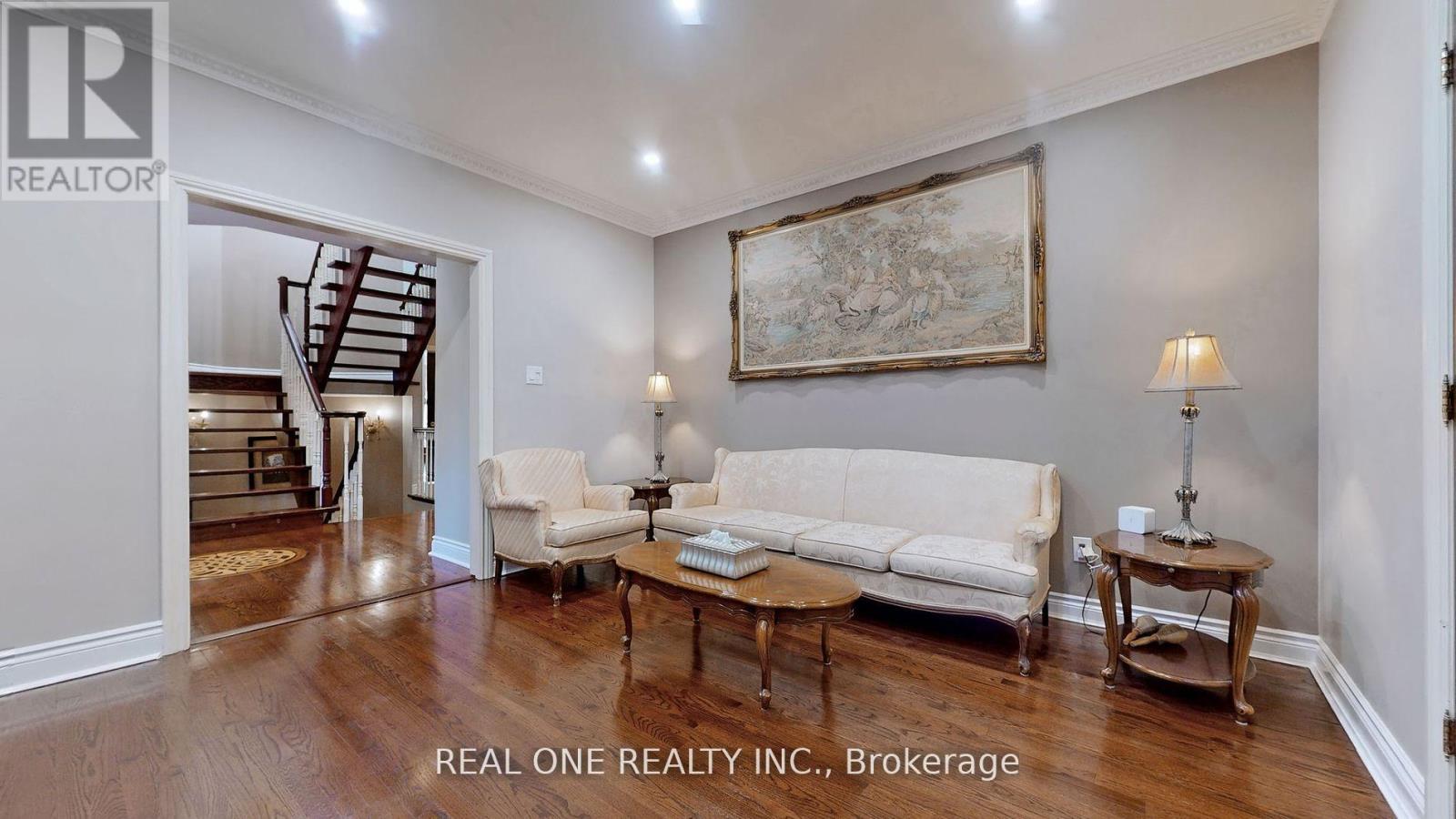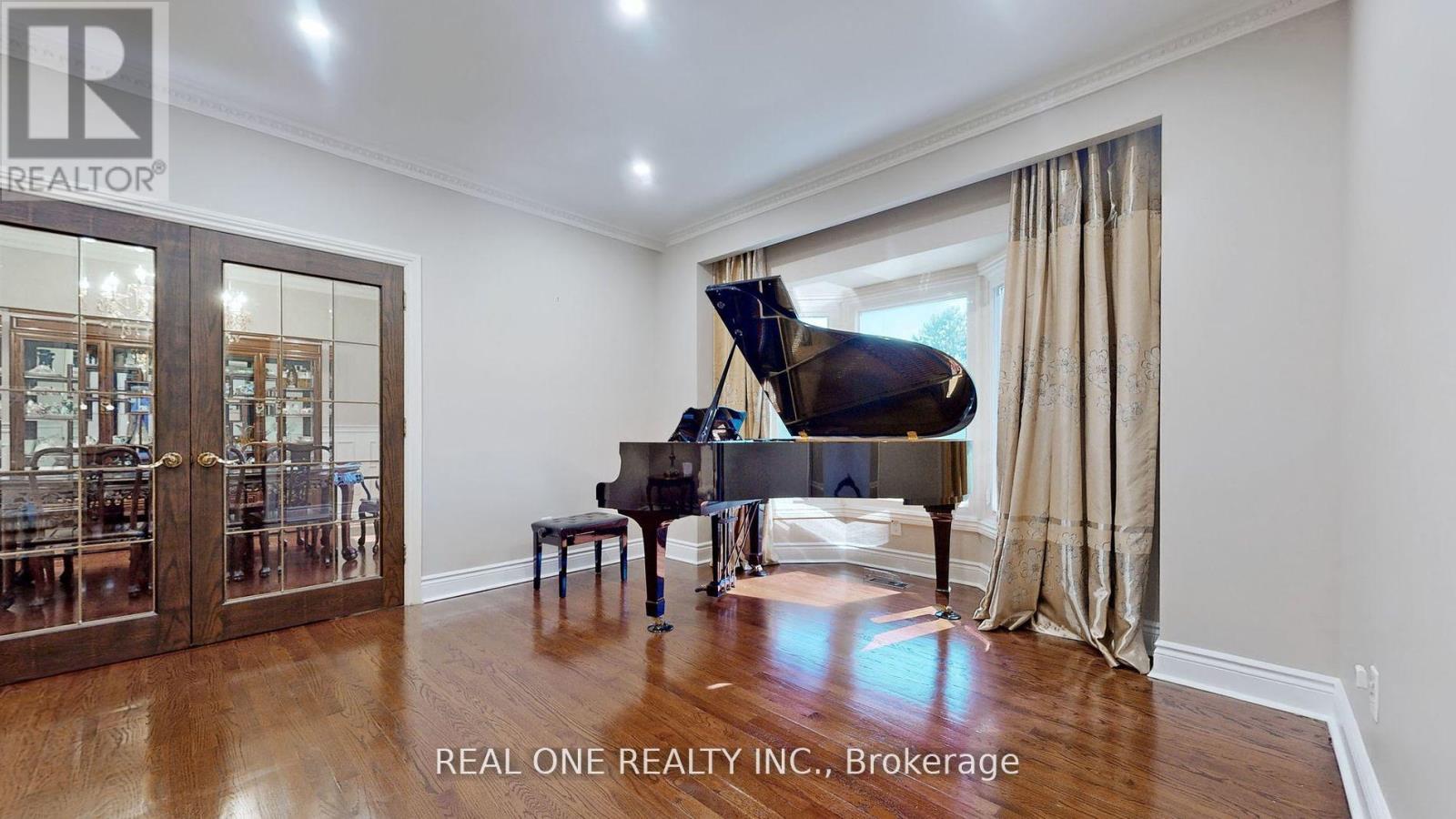12 Jarvis Avenue, Aurora, Ontario L4G 6W8 (26917103)
12 Jarvis Avenue Aurora, Ontario L4G 6W8
$3,980,000
Experience unparalleled elegance, timeless class, and a harmonious blend of luxury and understated living in this extraordinary masterpiece! Behold a truly spectacular property nestled on a serene 2.2 acre ravine lot, offering picturesque privacy w/ Aurora's most exclusive estate enclave. Metal gate, , circular driveway w/ oval centre garden,5 + 1 br, 6 bath, 3 garage, 4 skylights, 2 fireplace, 9 ft ceilings-main & lower level, 10 ft ceiling in sunken family room, hardwood fls, emerald cedar fence, pool & large multi-level deck, post lights, Don't let this rare opportunity slip away. Seize the chance to own this magnificent oasis, where refined luxury & tranquility harmoniously converge. **** EXTRAS **** Very rare to find land over 2 AC in Aurora, Walk out basement, Ravine, Gate... Truly spectacular ! (id:58332)
Property Details
| MLS® Number | N8353964 |
| Property Type | Single Family |
| Community Name | Aurora Estates |
| AmenitiesNearBy | Place Of Worship, Public Transit, Schools |
| Features | Wooded Area, Ravine, Carpet Free, In-law Suite |
| ParkingSpaceTotal | 15 |
| PoolType | Inground Pool |
| Structure | Shed |
Building
| BathroomTotal | 6 |
| BedroomsAboveGround | 5 |
| BedroomsBelowGround | 1 |
| BedroomsTotal | 6 |
| Appliances | Water Softener, Oven - Built-in |
| BasementFeatures | Walk Out |
| BasementType | N/a |
| ConstructionStatus | Insulation Upgraded |
| ConstructionStyleAttachment | Detached |
| CoolingType | Central Air Conditioning |
| ExteriorFinish | Brick |
| FireplacePresent | Yes |
| FlooringType | Hardwood |
| FoundationType | Concrete |
| HalfBathTotal | 1 |
| HeatingFuel | Natural Gas |
| HeatingType | Forced Air |
| StoriesTotal | 2 |
| Type | House |
Parking
| Attached Garage |
Land
| Acreage | Yes |
| LandAmenities | Place Of Worship, Public Transit, Schools |
| Sewer | Septic System |
| SizeDepth | 570 Ft |
| SizeFrontage | 165 Ft |
| SizeIrregular | 165 X 570 Ft ; See Attached Survey |
| SizeTotalText | 165 X 570 Ft ; See Attached Survey|2 - 4.99 Acres |
| ZoningDescription | Residential |
Rooms
| Level | Type | Length | Width | Dimensions |
|---|---|---|---|---|
| Second Level | Bedroom 5 | 4.51 m | 3.69 m | 4.51 m x 3.69 m |
| Second Level | Bedroom 2 | 5.1 m | 4.7 m | 5.1 m x 4.7 m |
| Second Level | Bedroom 3 | 3.95 m | 3.8 m | 3.95 m x 3.8 m |
| Second Level | Bedroom 4 | 4.11 m | 3.84 m | 4.11 m x 3.84 m |
| Lower Level | Recreational, Games Room | Measurements not available | ||
| Lower Level | Bedroom | Measurements not available | ||
| Main Level | Family Room | 5.25 m | 3.26 m | 5.25 m x 3.26 m |
| Main Level | Dining Room | 4.35 m | 3.63 m | 4.35 m x 3.63 m |
| Main Level | Living Room | 5.28 m | 4.05 m | 5.28 m x 4.05 m |
| Main Level | Library | 3.08 m | 3.63 m | 3.08 m x 3.63 m |
| Main Level | Kitchen | 5.82 m | 4.81 m | 5.82 m x 4.81 m |
| Main Level | Primary Bedroom | 10.15 m | 9.33 m | 10.15 m x 9.33 m |
https://www.realtor.ca/real-estate/26917103/12-jarvis-avenue-aurora-aurora-estates
Interested?
Contact us for more information
Victor Yang
Broker
15 Wertheim Court Unit 302
Richmond Hill, Ontario L4B 3H7








































