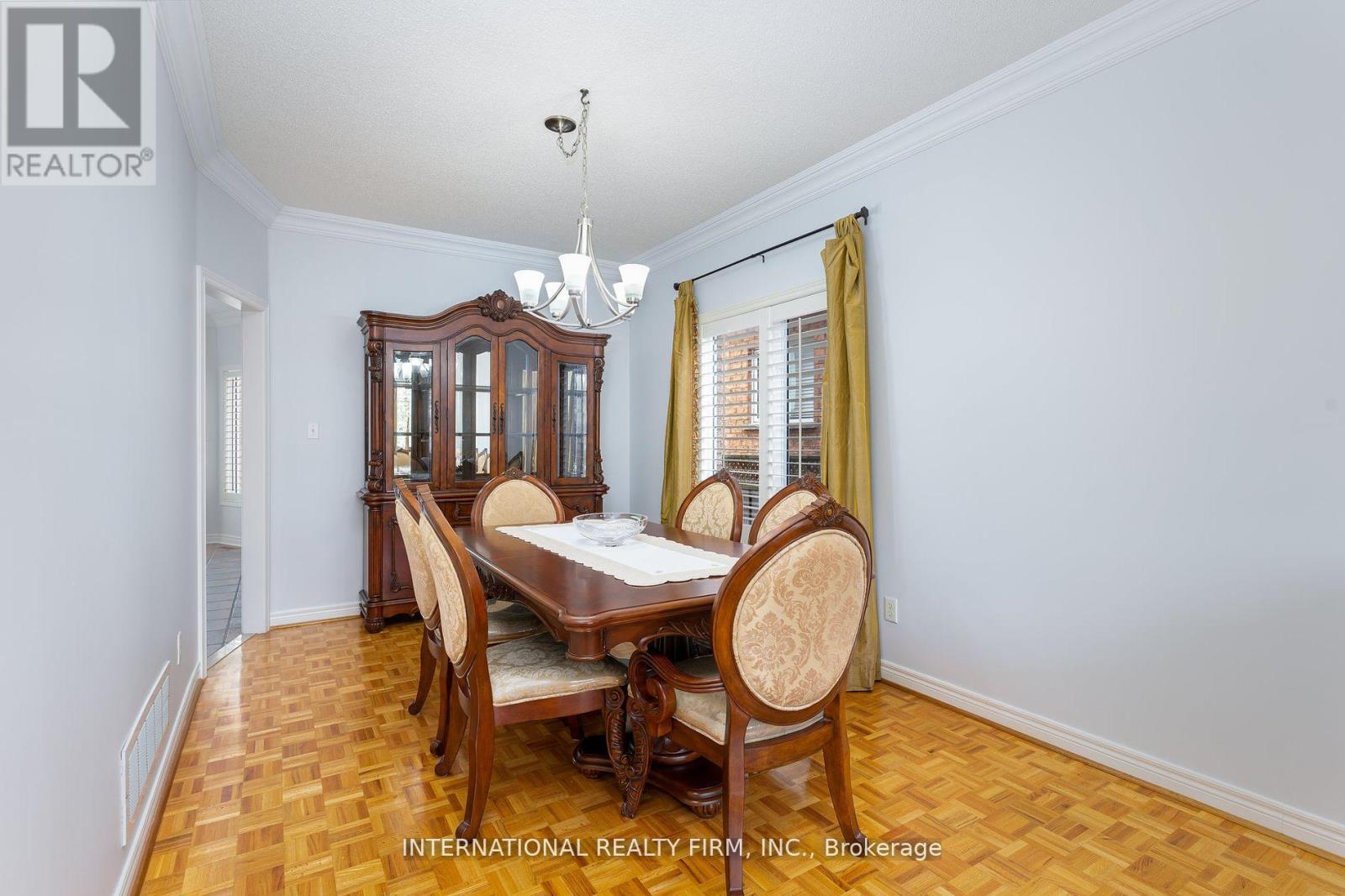12 Giotto Crescent, Vaughan, Ontario L6A 3N7 (27018554)
12 Giotto Crescent Vaughan, Ontario L6A 3N7
$1,549,900
Welcome to 12 Giotto Crescent! Beautiful and Spacious Detached Family Home located in A Premium wide Lot on a Quiet Cul de Sac in Vaughan. Great investment with the potential to make your dream home! Featuring 9 foot High Ceilings throughout the main floor, A Cozy Family room with fireplace and an Inspiring Oak spiral staircase. kitchen with an ample Eating Area that Walks Out To Patio. Sun filled Great sized 4 Bedrooms, 3 Baths, Master Bedroom With Walk In Closet And a Large luxurious En-suite washroom. Hardwood Floors Throughout. Ideal for a large or a growing Family. Double Door Garage. Entrance from the garage can be used as a separate way in. The Basement is unfinished, waiting for you to complete with your Own Style and Personal Design. Large Cold Cellar (Cantina). Close to all Amenities; Grocery Stores, Schools, Medical Center, Vaughan Mills Mall, Wonderland, Transit, Go Train and much More! Quick Access to main roads and Major Highways. This property is a must see, Don't miss it! **** EXTRAS **** Plumbing Rough-in for Kitchen in the basement. Imported tiles where laid. Furnace (2013). Water heater (rental) (id:58332)
Property Details
| MLS® Number | N8422868 |
| Property Type | Single Family |
| Community Name | Maple |
| ParkingSpaceTotal | 4 |
Building
| BathroomTotal | 3 |
| BedroomsAboveGround | 4 |
| BedroomsTotal | 4 |
| Appliances | Garage Door Opener Remote(s), Water Heater, Blinds, Dryer, Refrigerator, Stove, Washer |
| BasementDevelopment | Unfinished |
| BasementType | N/a (unfinished) |
| ConstructionStyleAttachment | Detached |
| CoolingType | Central Air Conditioning |
| ExteriorFinish | Brick |
| FireplacePresent | Yes |
| FoundationType | Poured Concrete |
| HeatingFuel | Natural Gas |
| HeatingType | Forced Air |
| StoriesTotal | 2 |
| Type | House |
| UtilityWater | Municipal Water |
Parking
| Attached Garage |
Land
| Acreage | No |
| Sewer | Sanitary Sewer |
| SizeIrregular | 46.16 X 129.67 Ft ; Irregular |
| SizeTotalText | 46.16 X 129.67 Ft ; Irregular|under 1/2 Acre |
Rooms
| Level | Type | Length | Width | Dimensions |
|---|---|---|---|---|
| Second Level | Primary Bedroom | 5.69 m | 4.52 m | 5.69 m x 4.52 m |
| Second Level | Bedroom 2 | 4.52 m | 3.18 m | 4.52 m x 3.18 m |
| Second Level | Bedroom 3 | 3.58 m | 3.02 m | 3.58 m x 3.02 m |
| Second Level | Bedroom 4 | 3.58 m | 3.02 m | 3.58 m x 3.02 m |
| Main Level | Living Room | 7.62 m | 3.02 m | 7.62 m x 3.02 m |
| Main Level | Dining Room | 7.62 m | 3.02 m | 7.62 m x 3.02 m |
| Main Level | Kitchen | 5.77 m | 5.69 m | 5.77 m x 5.69 m |
| Main Level | Foyer | 6.45 m | 2.29 m | 6.45 m x 2.29 m |
| Main Level | Family Room | 5.41 m | 3.17 m | 5.41 m x 3.17 m |
| Main Level | Laundry Room | 3.73 m | 1.67 m | 3.73 m x 1.67 m |
Utilities
| Sewer | Installed |
| Cable | Installed |
https://www.realtor.ca/real-estate/27018554/12-giotto-crescent-vaughan-maple
Interested?
Contact us for more information
Vincenzo Cicero
Salesperson
15 Gervais Dr 7th Flr
Toronto, Ontario M3C 3S2
































