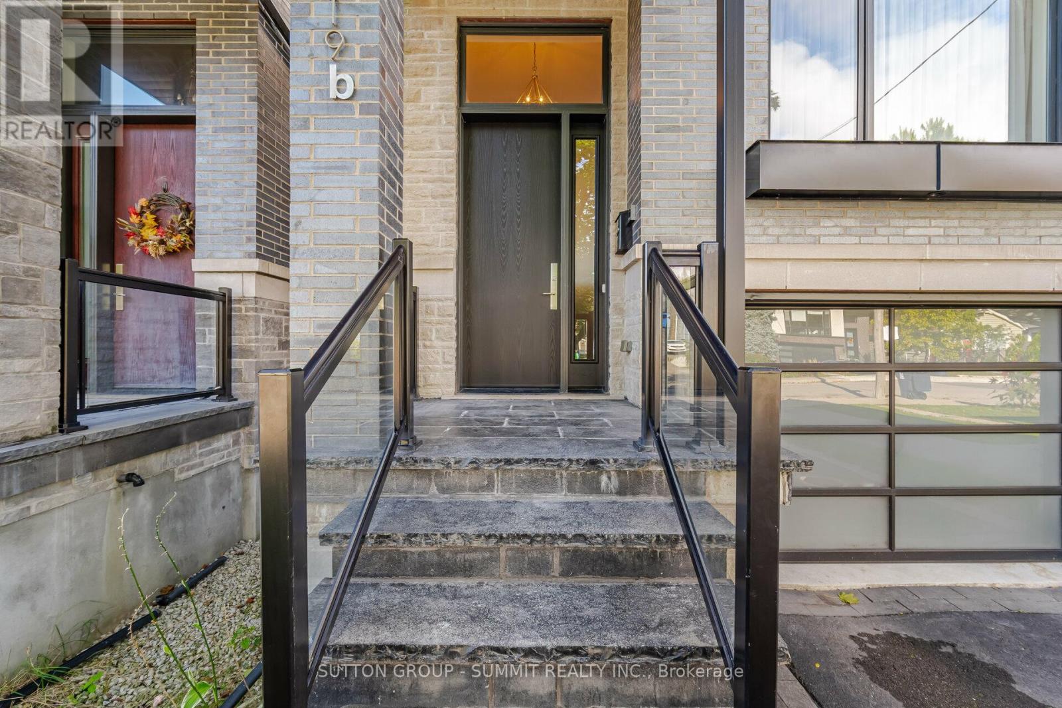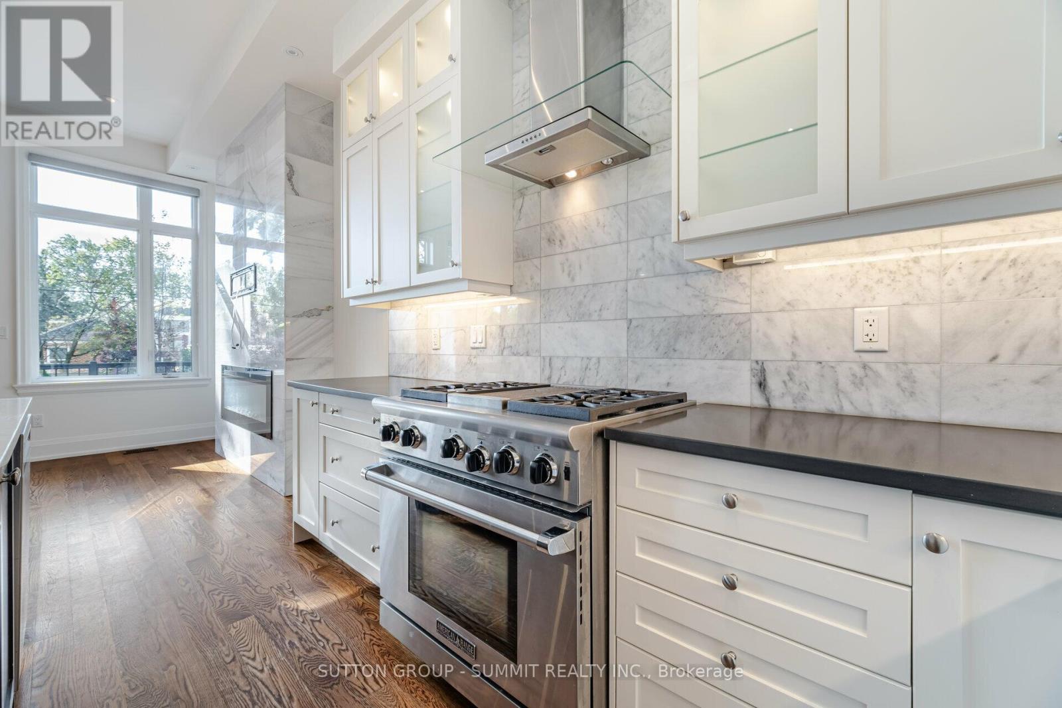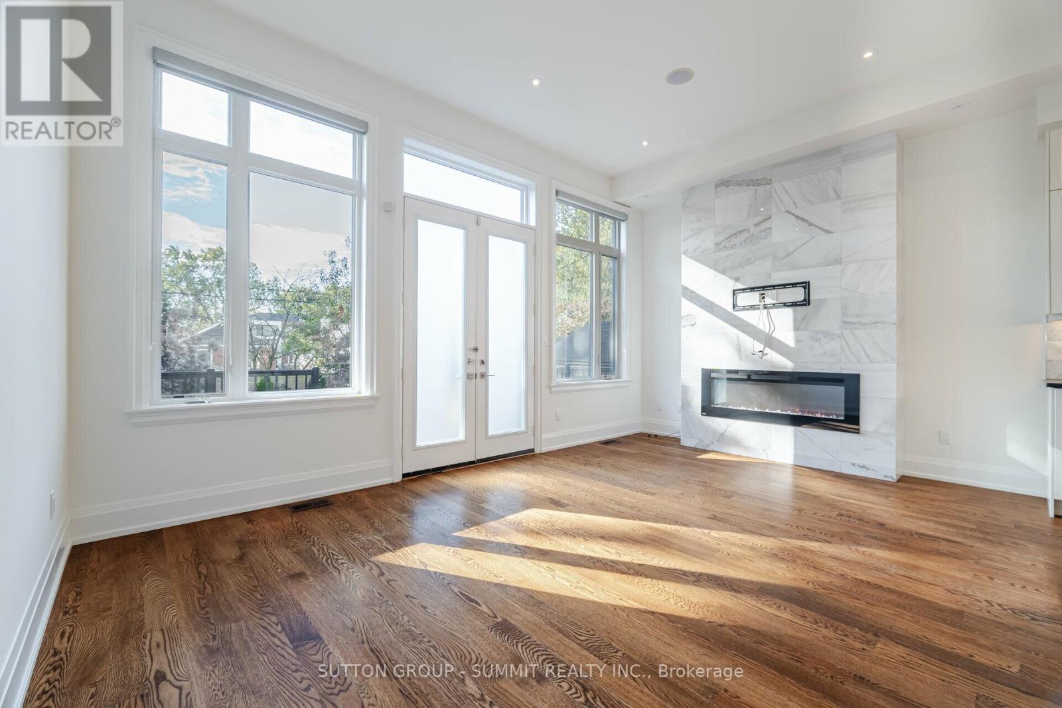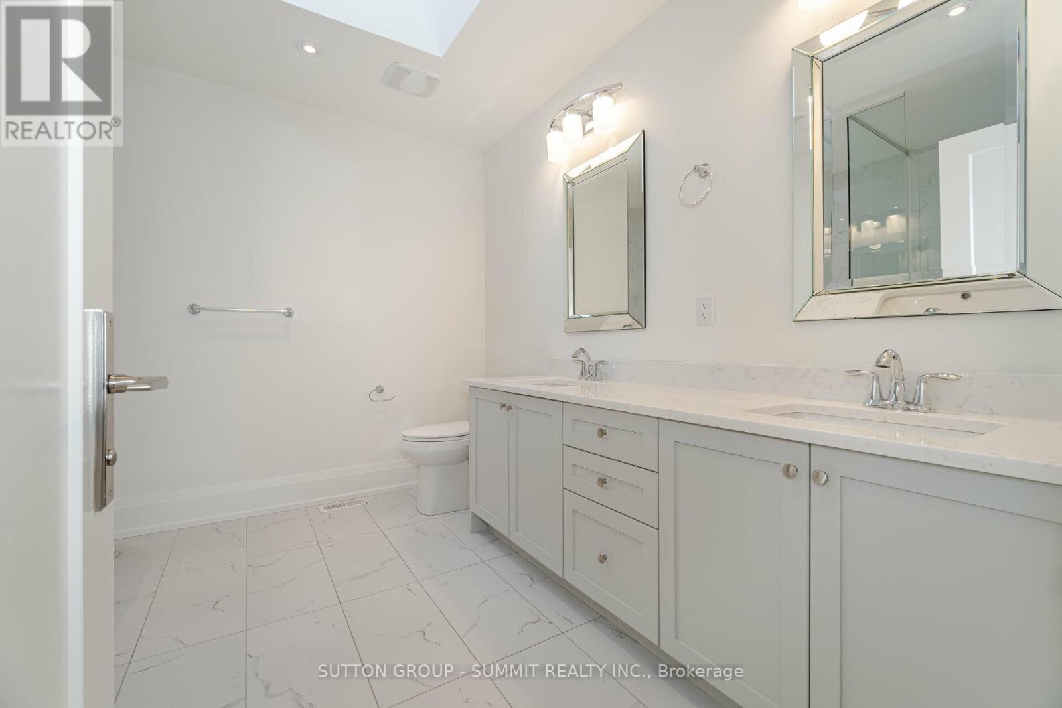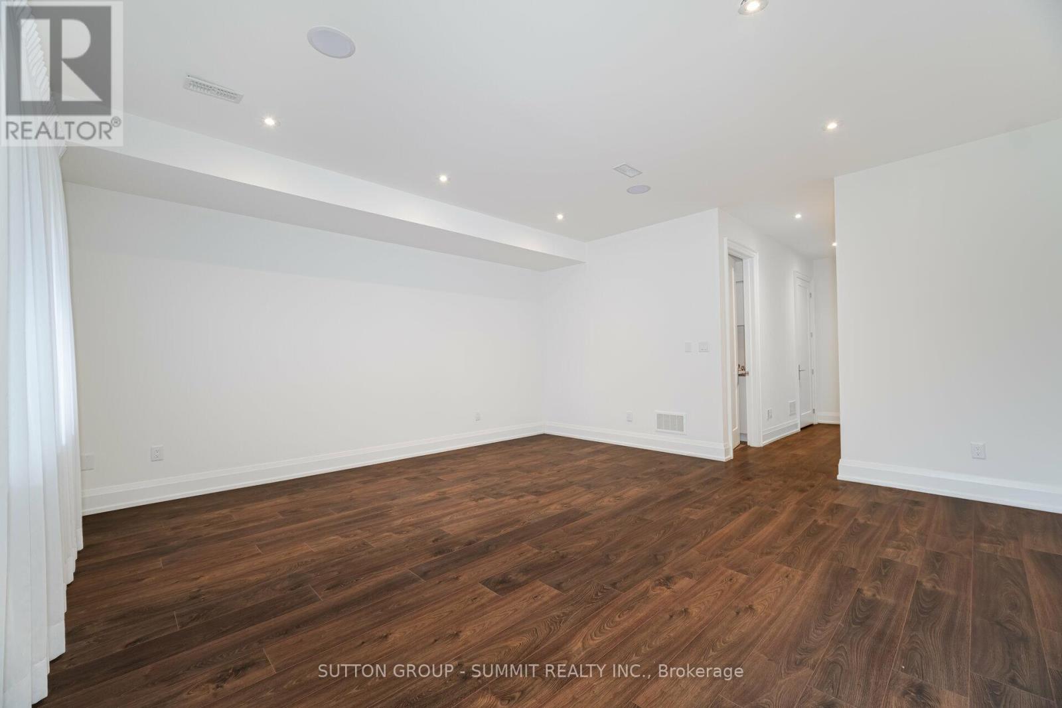119b Hillside Avenue, Toronto (Mimico), Ontario M8V 1T3 (27532383)
119b Hillside Avenue Toronto (Mimico), Ontario M8V 1T3
$2,289,890
A Must See!!! In Mimico... Stunning Custom Home, Hardwood, Marble And Porcelain Flooring. Features 12Ft Ceilings, 9Ft Tray Ceilings In All Bedrooms, an Incredible Open Concept Kitchen With a Large Centre Island, Quartz Counter Tops, Upgraded Stainless Steel Appliances, Walk/out to a Large Deck and Lovely Backyard & 9Ft Basement Ceilings With Walk/out To Patio/Backyard. 3 Full Bathrooms+Powder Room. Skylights Throughout The Upper Floor, Upgraded Glass Railings, Beautiful Open Concept Layout. Beautifully Maintained Custom Home. **** EXTRAS **** Designer Kitchen, High End Appliances, 9 Inch Baseboards, 4 1/2 Inch Casings, Flagstone Walkway, Bordered Paved Driveway, Large Windows, Finished Lower Level, Walk To Ttc And Mimico Go! (id:58332)
Property Details
| MLS® Number | W9392997 |
| Property Type | Single Family |
| Neigbourhood | Mimico Village |
| Community Name | Mimico |
| Features | Carpet Free |
| ParkingSpaceTotal | 3 |
Building
| BathroomTotal | 4 |
| BedroomsAboveGround | 3 |
| BedroomsTotal | 3 |
| BasementDevelopment | Finished |
| BasementFeatures | Walk-up |
| BasementType | N/a (finished) |
| ConstructionStyleAttachment | Detached |
| CoolingType | Central Air Conditioning |
| ExteriorFinish | Brick, Stucco |
| FireplacePresent | Yes |
| FlooringType | Hardwood, Laminate |
| HalfBathTotal | 1 |
| HeatingFuel | Natural Gas |
| HeatingType | Forced Air |
| StoriesTotal | 2 |
| Type | House |
| UtilityWater | Municipal Water |
Parking
| Garage |
Land
| Acreage | No |
| Sewer | Sanitary Sewer |
| SizeDepth | 125 Ft ,1 In |
| SizeFrontage | 25 Ft |
| SizeIrregular | 25.06 X 125.14 Ft |
| SizeTotalText | 25.06 X 125.14 Ft |
Rooms
| Level | Type | Length | Width | Dimensions |
|---|---|---|---|---|
| Second Level | Primary Bedroom | 5.58 m | 3.8 m | 5.58 m x 3.8 m |
| Second Level | Bedroom 2 | 4.2 m | 3.56 m | 4.2 m x 3.56 m |
| Second Level | Bedroom 3 | 3.25 m | 3.11 m | 3.25 m x 3.11 m |
| Lower Level | Recreational, Games Room | 7.9 m | 5.18 m | 7.9 m x 5.18 m |
| Main Level | Living Room | 6.8 m | 4.27 m | 6.8 m x 4.27 m |
| Main Level | Dining Room | 6.8 m | 4.27 m | 6.8 m x 4.27 m |
| Main Level | Kitchen | 5.58 m | 3.65 m | 5.58 m x 3.65 m |
| Main Level | Family Room | 5.58 m | 3.73 m | 5.58 m x 3.73 m |
https://www.realtor.ca/real-estate/27532383/119b-hillside-avenue-toronto-mimico-mimico
Interested?
Contact us for more information
Bill Makris
Salesperson
33 Pearl Street #100
Mississauga, Ontario L5M 1X1


