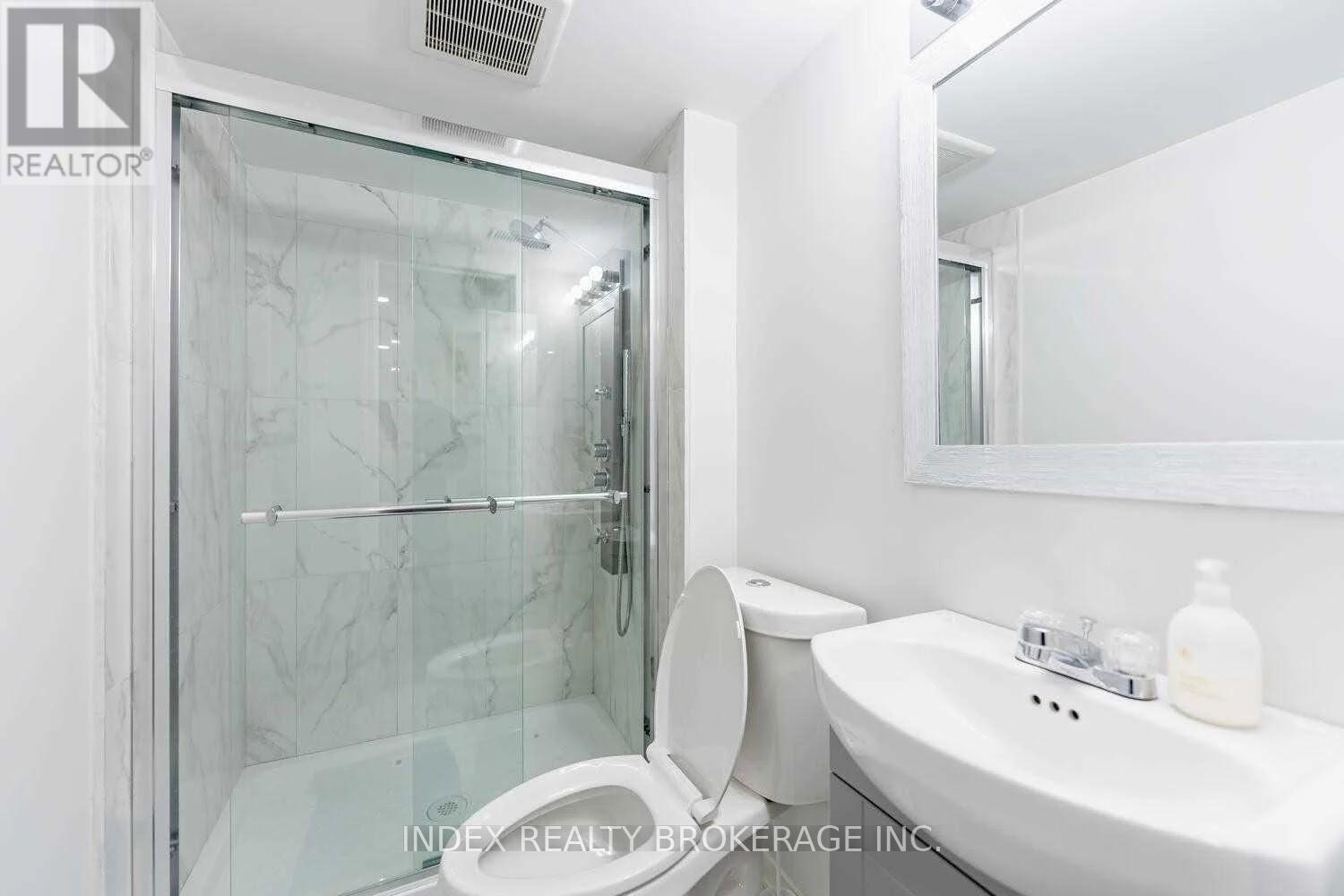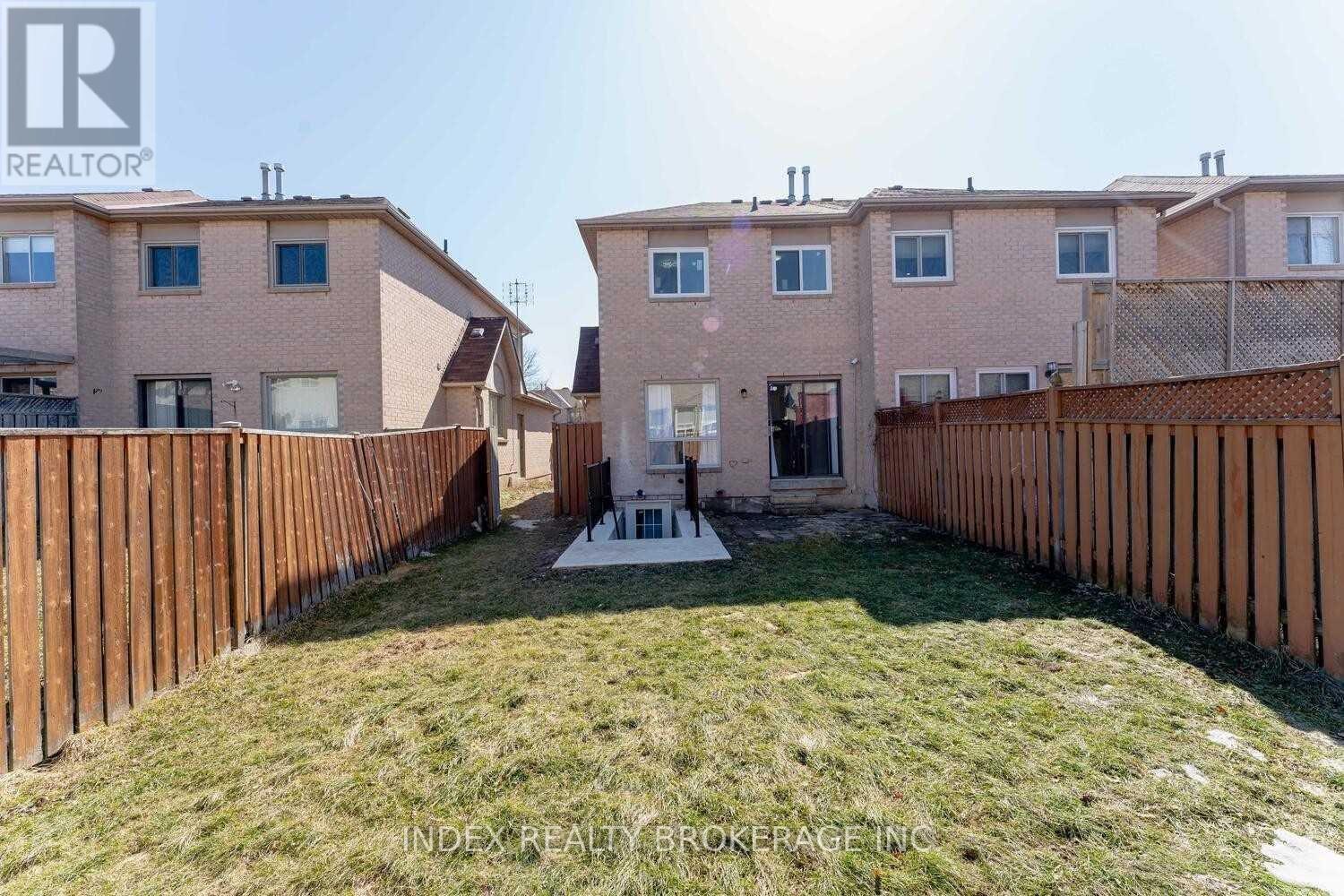117 Richwood Crescent, Brampton, Ontario L6X 4N3 (27330136)
117 Richwood Crescent Brampton, Ontario L6X 4N3
4 Bedroom
4 Bathroom
Central Air Conditioning
Forced Air
$849,900
Legal Basement Apartment!! Registered Two-Unit Dwellings- By City of Brampton. 3 bedrooms Townhouse End Unit With D/D Entrance, Feels Like Semi Detach. Pot Lights Great Opportunity for First Time Home Buyer And Investors. Close to Go Station, Shopping Center. Easy Access to HWY and Transit. **** EXTRAS **** 2 Fridge, 2-Stove, Dishwasher, Washer And Dryer, ELF and Window Covering. (id:58332)
Property Details
| MLS® Number | W9268898 |
| Property Type | Single Family |
| Community Name | Bram West |
| AmenitiesNearBy | Hospital, Place Of Worship, Public Transit |
| ParkingSpaceTotal | 3 |
Building
| BathroomTotal | 4 |
| BedroomsAboveGround | 3 |
| BedroomsBelowGround | 1 |
| BedroomsTotal | 4 |
| BasementDevelopment | Finished |
| BasementFeatures | Apartment In Basement |
| BasementType | N/a (finished) |
| ConstructionStyleAttachment | Attached |
| CoolingType | Central Air Conditioning |
| ExteriorFinish | Brick |
| FlooringType | Tile, Laminate |
| FoundationType | Brick |
| HalfBathTotal | 1 |
| HeatingFuel | Natural Gas |
| HeatingType | Forced Air |
| StoriesTotal | 2 |
| Type | Row / Townhouse |
| UtilityWater | Municipal Water |
Parking
| Attached Garage |
Land
| Acreage | No |
| LandAmenities | Hospital, Place Of Worship, Public Transit |
| Sewer | Sanitary Sewer |
| SizeDepth | 101 Ft |
| SizeFrontage | 25 Ft |
| SizeIrregular | 25.13 X 101.7 Ft |
| SizeTotalText | 25.13 X 101.7 Ft |
Rooms
| Level | Type | Length | Width | Dimensions |
|---|---|---|---|---|
| Second Level | Primary Bedroom | 5.1 m | 3.8 m | 5.1 m x 3.8 m |
| Second Level | Bedroom 2 | 3.3 m | 2.4 m | 3.3 m x 2.4 m |
| Second Level | Bedroom 3 | 2.8 m | 2.45 m | 2.8 m x 2.45 m |
| Basement | Bedroom | Measurements not available | ||
| Basement | Kitchen | Measurements not available | ||
| Basement | Laundry Room | Measurements not available | ||
| Main Level | Living Room | 6.2 m | 3.76 m | 6.2 m x 3.76 m |
| Main Level | Kitchen | 2.85 m | 1.86 m | 2.85 m x 1.86 m |
| Main Level | Eating Area | 2.1 m | 2 m | 2.1 m x 2 m |
https://www.realtor.ca/real-estate/27330136/117-richwood-crescent-brampton-bram-west
Interested?
Contact us for more information
Samar Sidhu
Broker
Index Realty Brokerage Inc.
2798 Thamesgate Dr #1
Mississauga, Ontario L4T 4E8
2798 Thamesgate Dr #1
Mississauga, Ontario L4T 4E8
Jas Sidhu
Broker
Index Realty Brokerage Inc.
2798 Thamesgate Dr #1
Mississauga, Ontario L4T 4E8
2798 Thamesgate Dr #1
Mississauga, Ontario L4T 4E8

































