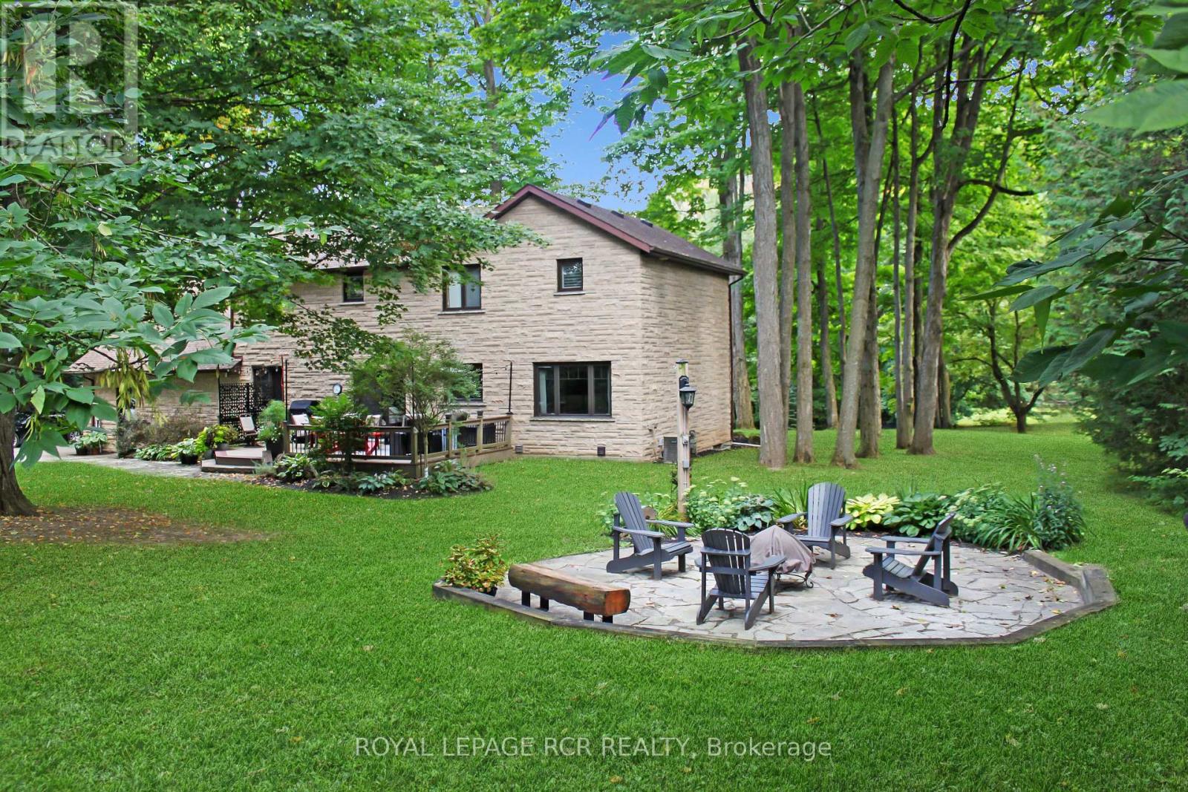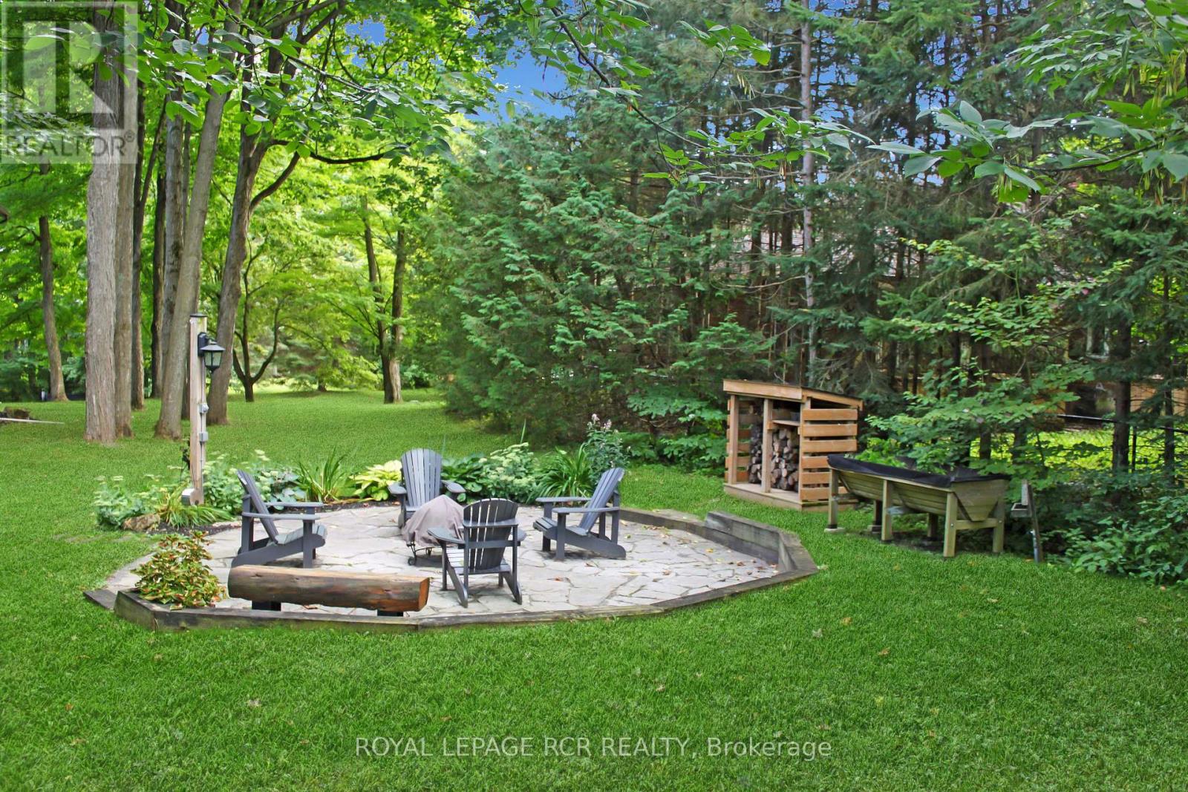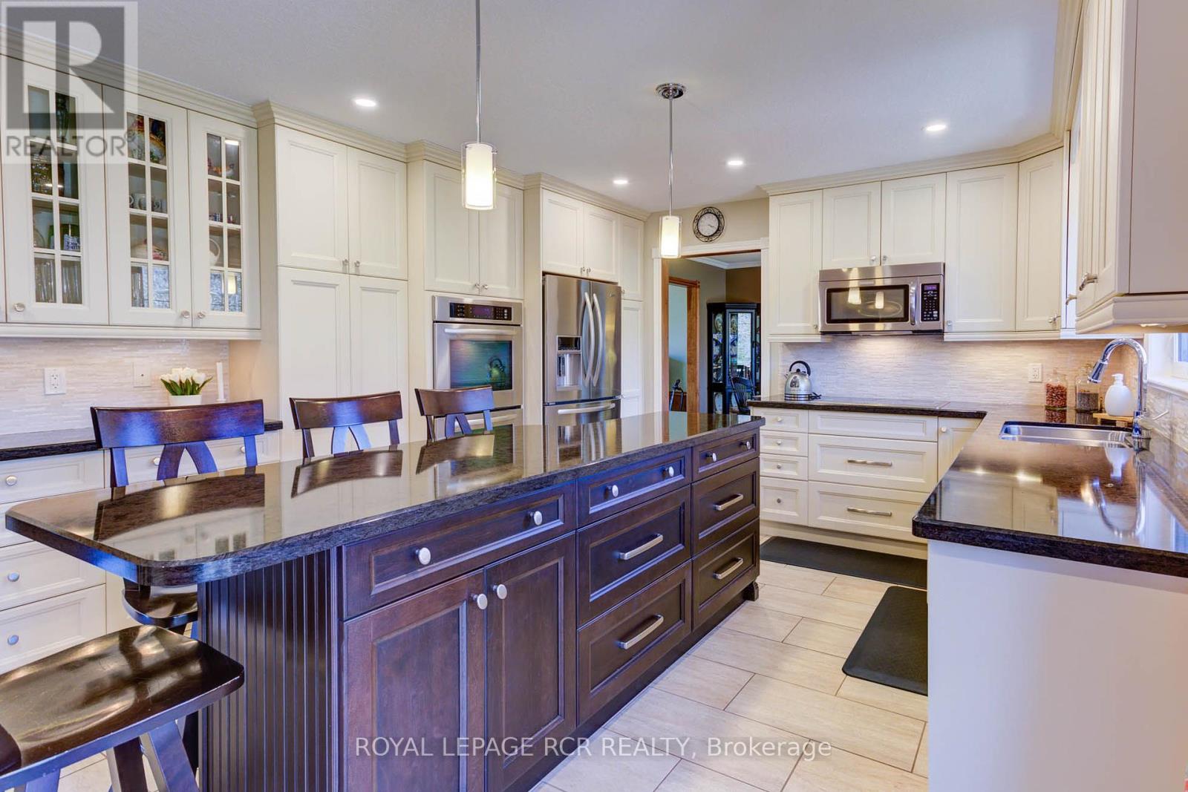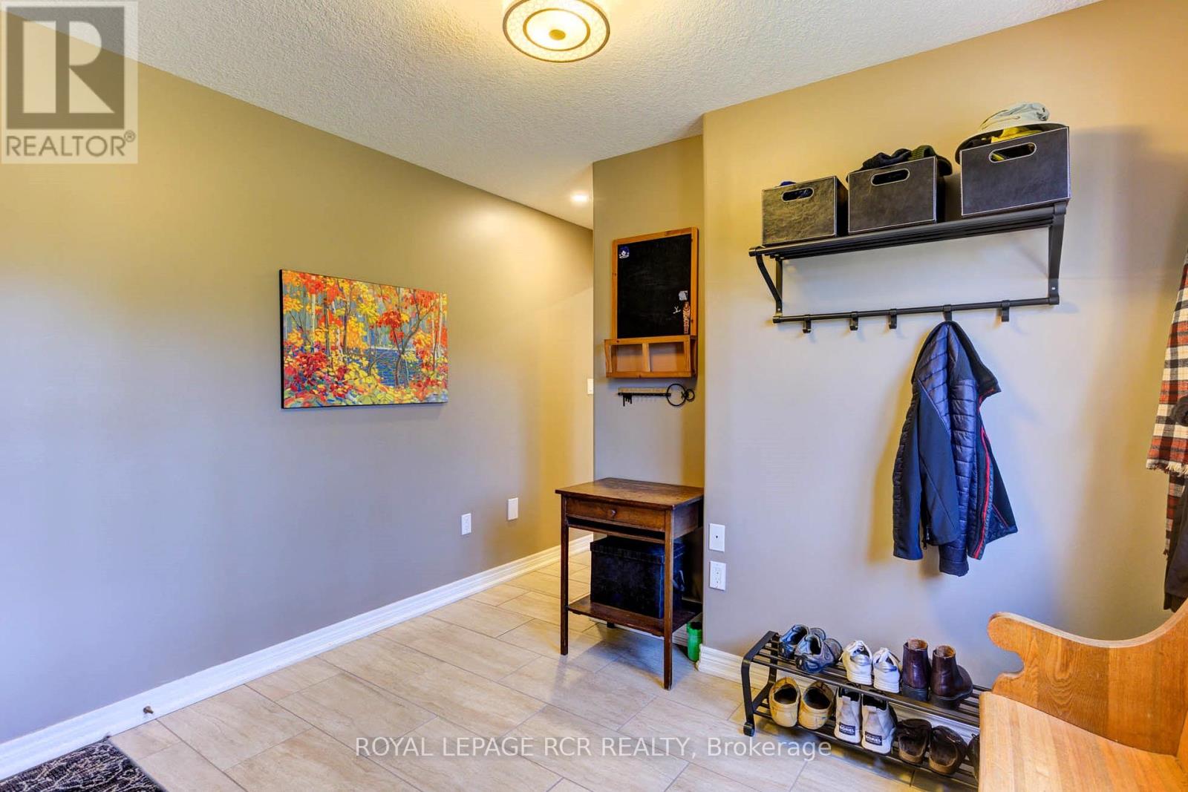117 Birch Grove, Shelburne, Ontario L9V 2W3 (27351755)
117 Birch Grove Shelburne, Ontario L9V 2W3
$1,374,000
Welcome to this stunning custom-built two-storey stone home, set on a mature and private 0.6-acre lot with 151 feet of frontage in Shelburne's most desirable neighborhood. Featuring 3 bedrooms, 4 baths, and a fully finished basement, this home is a must-see in this sought-after, family-friendly area. The main floor features an updated custom kitchen, adorned with quartz countertops, ample cabinetry, a breakfast bar, and top-of-the-line stainless steel appliances, including a double wall oven and induction cooktop. Step outside from the kitchen to enjoy the spacious and private composite deck, perfect for outdoor gatherings. The family room features a cathedral ceiling and floor-to-ceiling stone fireplace that encases a free-standing Napoleon gas stove, creating a warm and inviting atmosphere. The grand stone entryway leads to a spacious front foyer, complete with a walk-in coat/storage closet and a striking circular oak staircase illuminated by an overhead skylight. The upper level houses the spacious primary bedroom, featuring an oversized walk-through closet that leads to a newly renovated 3-piece ensuite bathroom. Throughout the home, you'll find quality finishes, including oak and pine doors, trim, and casing, complemented by hardwood, porcelain flooring, and plush broadloom. The finished lower level is a versatile space, featuring a recreation room with gas fireplace, an exercise room, separate walk-in storage areas, a 3-piece bathroom, and a utility/laundry area. With easy potential for adding an extra bedroom, this level offers flexibility to suit your needs. The double oversized attached garage offers convenient access from both the mudroom and the lower level. Outside, the over half-acre property is an entertainers dream, complete with an oversized composite deck, a relaxing firepit area, a separate garage/workshop, a children's play fort, and professionally landscaped perennial gardens surrounded by majestic sugar maple trees. **** EXTRAS **** Gas line to BBQ. A short walk to Rec/Community Centre, Splash Park, Schools, Downtown etc. An easy 50 Minute commute to North Brampton, 20 mins to Orangeville, 45 mins to Collingwood. (id:58332)
Property Details
| MLS® Number | X9294180 |
| Property Type | Single Family |
| Community Name | Shelburne |
| AmenitiesNearBy | Park, Schools |
| CommunityFeatures | Community Centre |
| EquipmentType | Water Heater |
| Features | Cul-de-sac, Wooded Area, Sloping |
| ParkingSpaceTotal | 10 |
| RentalEquipmentType | Water Heater |
| Structure | Deck, Patio(s), Drive Shed |
Building
| BathroomTotal | 4 |
| BedroomsAboveGround | 3 |
| BedroomsTotal | 3 |
| Amenities | Fireplace(s) |
| Appliances | Oven - Built-in, Water Heater, Water Softener, Water Purifier, Water Treatment, Central Vacuum, Dryer, Oven, Refrigerator, Washer, Window Coverings |
| BasementDevelopment | Finished |
| BasementType | Full (finished) |
| ConstructionStyleAttachment | Detached |
| CoolingType | Central Air Conditioning |
| ExteriorFinish | Stone |
| FireProtection | Smoke Detectors |
| FireplacePresent | Yes |
| FireplaceTotal | 2 |
| FireplaceType | Free Standing Metal |
| FlooringType | Porcelain Tile, Carpeted, Hardwood |
| FoundationType | Block |
| HalfBathTotal | 1 |
| HeatingFuel | Natural Gas |
| HeatingType | Forced Air |
| StoriesTotal | 2 |
| Type | House |
| UtilityWater | Municipal Water |
Parking
| Attached Garage |
Land
| Acreage | No |
| LandAmenities | Park, Schools |
| LandscapeFeatures | Landscaped |
| Sewer | Septic System |
| SizeDepth | 177 Ft |
| SizeFrontage | 151 Ft |
| SizeIrregular | 151.15 X 177.78 Ft ; .6 Acres. (2) Pins & (2) Arns |
| SizeTotalText | 151.15 X 177.78 Ft ; .6 Acres. (2) Pins & (2) Arns|1/2 - 1.99 Acres |
Rooms
| Level | Type | Length | Width | Dimensions |
|---|---|---|---|---|
| Second Level | Primary Bedroom | 5.46 m | 3.49 m | 5.46 m x 3.49 m |
| Second Level | Bedroom 2 | 3.91 m | 4.07 m | 3.91 m x 4.07 m |
| Second Level | Bedroom 3 | 3.73 m | 2.92 m | 3.73 m x 2.92 m |
| Lower Level | Laundry Room | 8.55 m | 3.94 m | 8.55 m x 3.94 m |
| Lower Level | Recreational, Games Room | 4.07 m | 3.91 m | 4.07 m x 3.91 m |
| Lower Level | Exercise Room | 6.44 m | 3 m | 6.44 m x 3 m |
| Main Level | Kitchen | 4.09 m | 5.85 m | 4.09 m x 5.85 m |
| Main Level | Mud Room | 4.05 m | 3.14 m | 4.05 m x 3.14 m |
| Main Level | Family Room | 6.11 m | 4.54 m | 6.11 m x 4.54 m |
| Main Level | Living Room | 3.44 m | 5.47 m | 3.44 m x 5.47 m |
| Main Level | Dining Room | 4.07 m | 3.33 m | 4.07 m x 3.33 m |
| Main Level | Foyer | 3.43 m | 3.37 m | 3.43 m x 3.37 m |
Utilities
| Cable | Installed |
https://www.realtor.ca/real-estate/27351755/117-birch-grove-shelburne-shelburne
Interested?
Contact us for more information
Bryan Graham
Salesperson
126 Main Street East
Shelburne, Ontario L9V 3K5









































