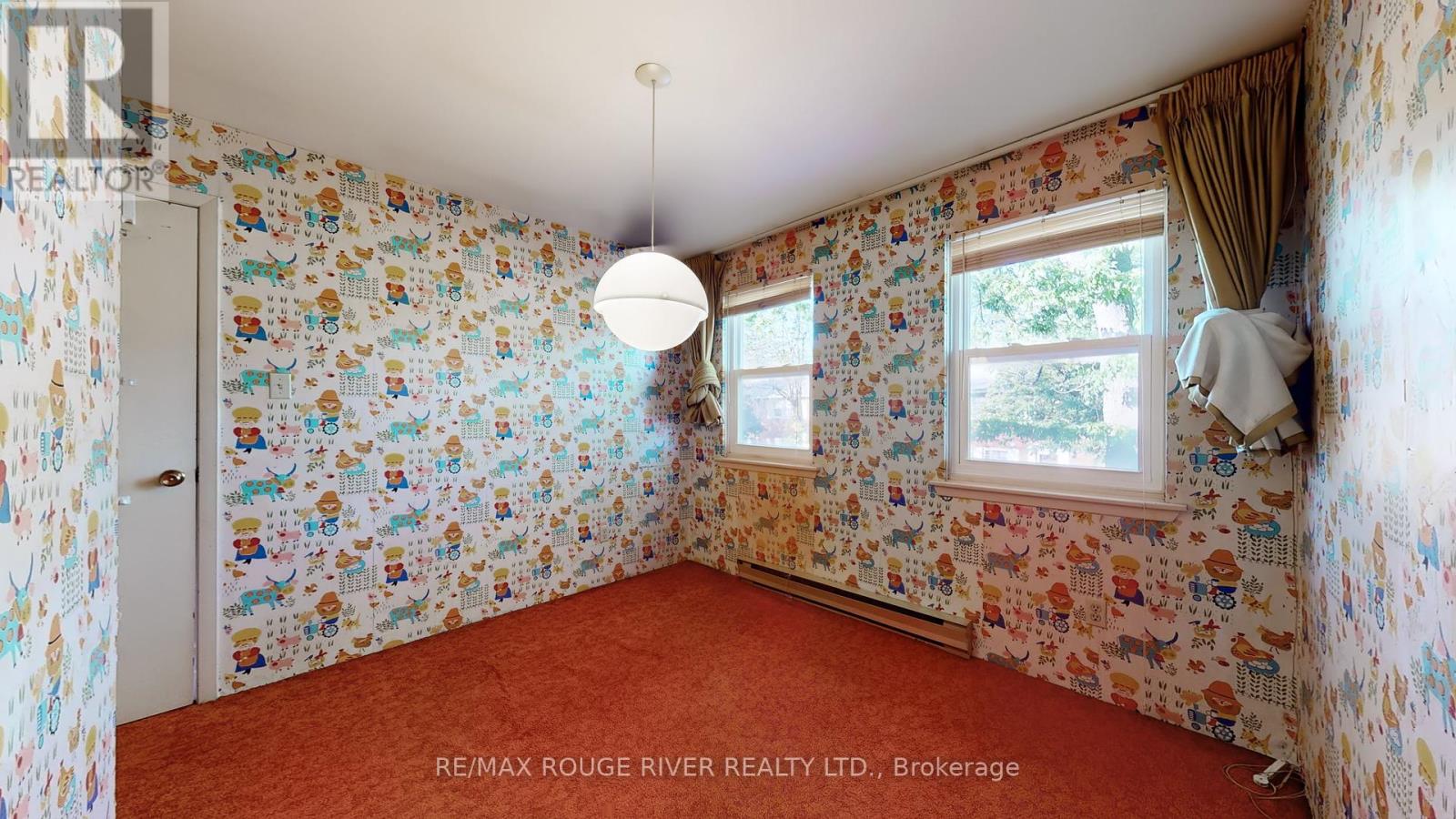117 – 70 Cass Avenue, Toronto, Ontario M1T 3P9 (27352730)
117 - 70 Cass Avenue Toronto, Ontario M1T 3P9
$699,900Maintenance, Water, Cable TV, Common Area Maintenance, Insurance, Parking
$464.23 Monthly
Maintenance, Water, Cable TV, Common Area Maintenance, Insurance, Parking
$464.23 Monthly*High Demand Tam O'Shanter Area *Wonderful Opportunity To Renovate Into Your Dream Home *Same Owner For Over 45 years *Galley Kitchen With Large Breakfast Area *Bright L-Shaped Living/Dining Room *Walk out To Private Fully Fenced Yard *Ultra Convenient Direct Access To Warden Ave *Open Concept Basement Recreational Space *Lots of Storage *Well Managed Complex With Low Maintenance Fees *1 Parking Space Right in Front of your Door *Close to All Amenities, Shopping, Restaurants, McDonalds, Groceries, Schools, Parks, TTC & Hwy 401. Dont Miss This Opportunity (id:58332)
Property Details
| MLS® Number | E9294580 |
| Property Type | Single Family |
| Neigbourhood | Tam O'Shanter |
| Community Name | Tam O'Shanter-Sullivan |
| AmenitiesNearBy | Park, Place Of Worship, Public Transit, Schools |
| CommunityFeatures | Pet Restrictions |
| ParkingSpaceTotal | 1 |
Building
| BathroomTotal | 2 |
| BedroomsAboveGround | 3 |
| BedroomsTotal | 3 |
| Appliances | Freezer, Refrigerator, Stove, Washer, Window Coverings |
| BasementDevelopment | Finished |
| BasementType | N/a (finished) |
| ExteriorFinish | Brick |
| FlooringType | Carpeted, Vinyl |
| HalfBathTotal | 1 |
| HeatingFuel | Electric |
| HeatingType | Baseboard Heaters |
| StoriesTotal | 2 |
| Type | Row / Townhouse |
Land
| Acreage | No |
| FenceType | Fenced Yard |
| LandAmenities | Park, Place Of Worship, Public Transit, Schools |
Rooms
| Level | Type | Length | Width | Dimensions |
|---|---|---|---|---|
| Second Level | Primary Bedroom | 4.33 m | 3.19 m | 4.33 m x 3.19 m |
| Second Level | Bedroom 2 | 3.18 m | 2.74 m | 3.18 m x 2.74 m |
| Second Level | Bedroom 3 | 3.01 m | 2.56 m | 3.01 m x 2.56 m |
| Basement | Recreational, Games Room | 4.64 m | 3.37 m | 4.64 m x 3.37 m |
| Ground Level | Living Room | 5.87 m | 4.71 m | 5.87 m x 4.71 m |
| Ground Level | Dining Room | 5.87 m | 4.71 m | 5.87 m x 4.71 m |
| Ground Level | Kitchen | 4.57 m | 2.33 m | 4.57 m x 2.33 m |
https://www.realtor.ca/real-estate/27352730/117-70-cass-avenue-toronto-tam-oshanter-sullivan
Interested?
Contact us for more information
Edward Ng
Salesperson
6758 Kingston Road, Unit 1
Toronto, Ontario M1B 1G8
Wendy Lai Fong Chung
Salesperson
6758 Kingston Road, Unit 1
Toronto, Ontario M1B 1G8

































