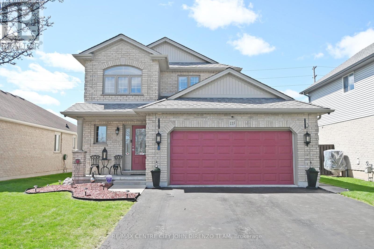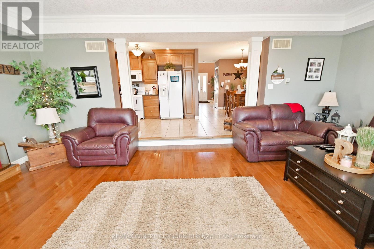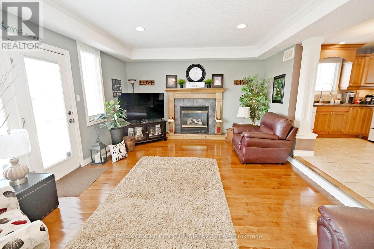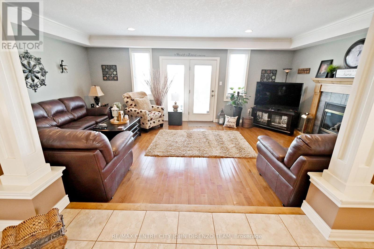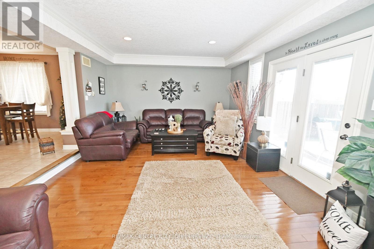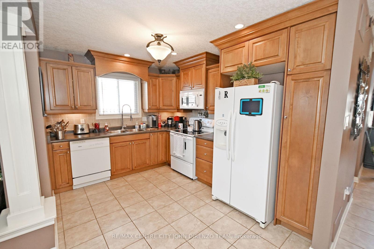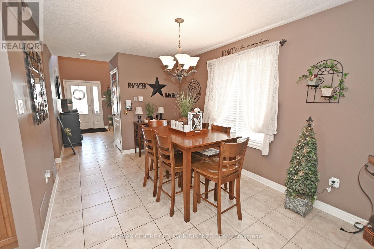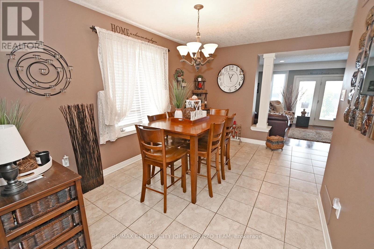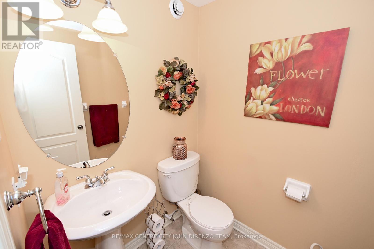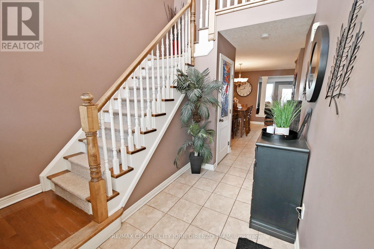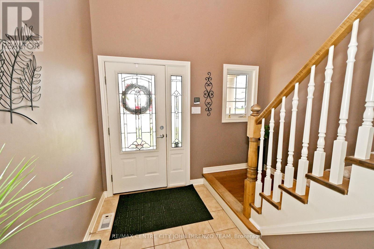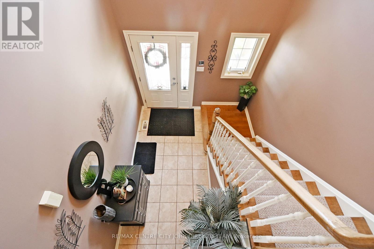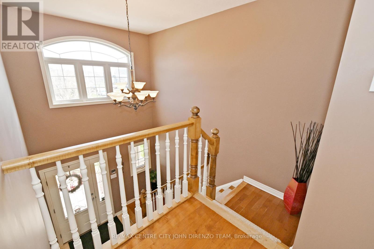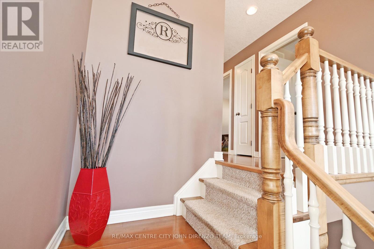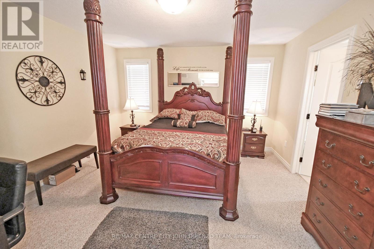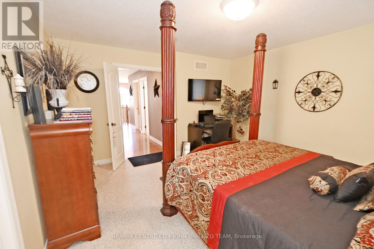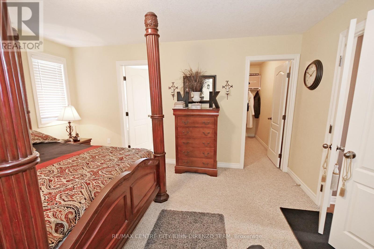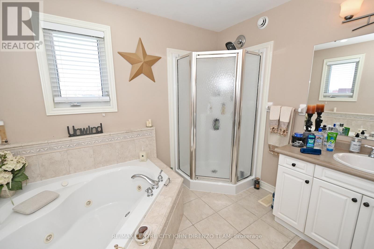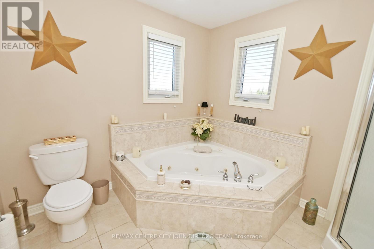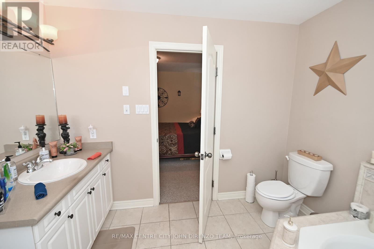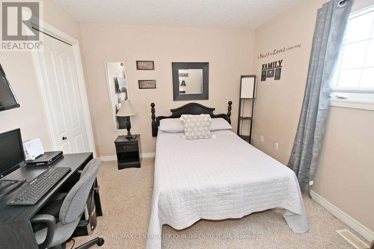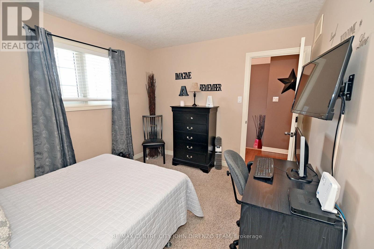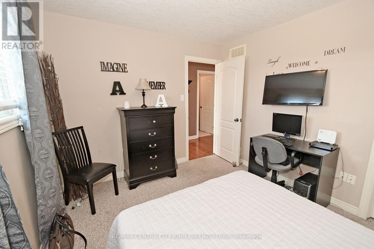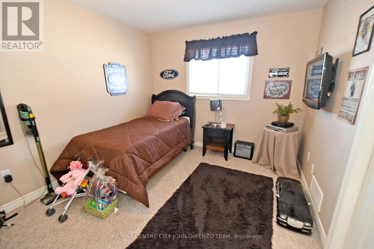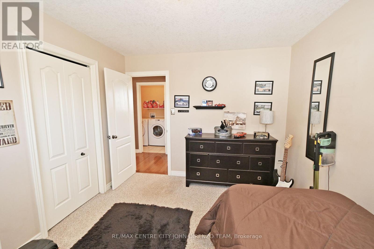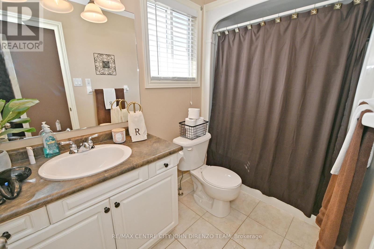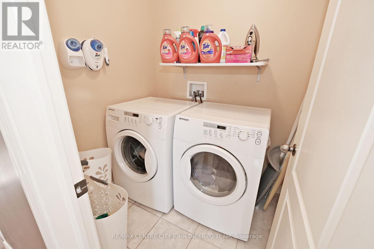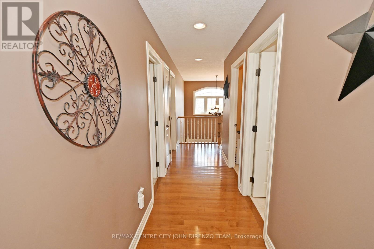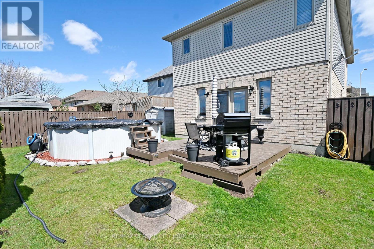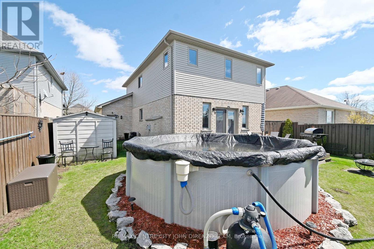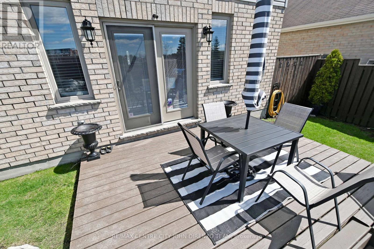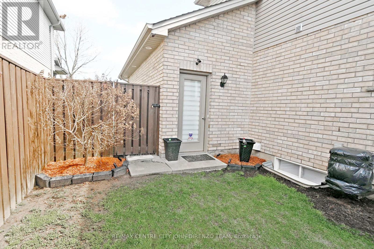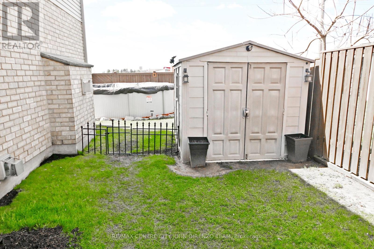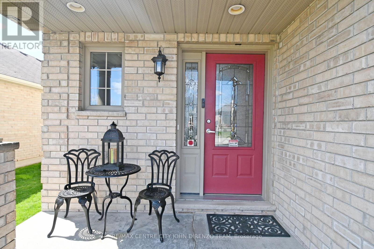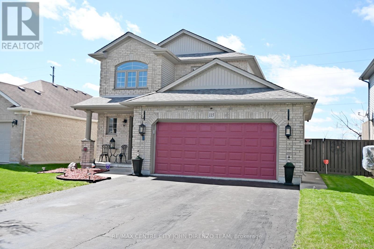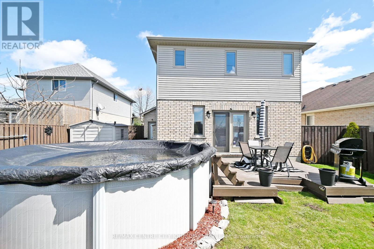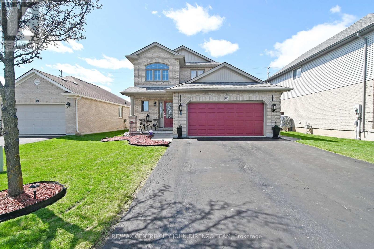115 Hagerman Crescent, St. Thomas, Ontario N5R 6L9 (26758071)
115 Hagerman Crescent St. Thomas, Ontario N5R 6L9
3 Bedroom
3 Bathroom
Fireplace
Above Ground Pool
Central Air Conditioning
Forced Air
$739,000
Modern southside 2 storey, 3 bed, 3 bath, 2 car attached garage, double drive, impressive rear yard, deck, above ground pool, fenced, landscaped. Fantastic location close to St. Joes, many schools, Fanshawe College, parks, trails, sports complex. Home has many special features, gas fireplace in living room, appliances included, master bedroom with 5 piece en suite & jetted tub. Lower level partially finished. Lovely home & grounds. Close to many amenities. (id:58332)
Property Details
| MLS® Number | X8238676 |
| Property Type | Single Family |
| Community Name | SE |
| AmenitiesNearBy | Park, Place Of Worship, Public Transit, Schools |
| CommunityFeatures | Community Centre |
| Features | Sump Pump |
| ParkingSpaceTotal | 6 |
| PoolType | Above Ground Pool |
Building
| BathroomTotal | 3 |
| BedroomsAboveGround | 3 |
| BedroomsTotal | 3 |
| Appliances | Water Heater, Garage Door Opener Remote(s) |
| BasementDevelopment | Partially Finished |
| BasementType | N/a (partially Finished) |
| ConstructionStyleAttachment | Detached |
| CoolingType | Central Air Conditioning |
| ExteriorFinish | Brick, Vinyl Siding |
| FireplacePresent | Yes |
| FoundationType | Poured Concrete |
| HeatingFuel | Natural Gas |
| HeatingType | Forced Air |
| StoriesTotal | 2 |
| Type | House |
| UtilityWater | Municipal Water |
Parking
| Attached Garage |
Land
| Acreage | No |
| LandAmenities | Park, Place Of Worship, Public Transit, Schools |
| Sewer | Sanitary Sewer |
| SizeIrregular | 51.05 X 115.83 Ft |
| SizeTotalText | 51.05 X 115.83 Ft |
Rooms
| Level | Type | Length | Width | Dimensions |
|---|---|---|---|---|
| Second Level | Bedroom | 3.07 m | 3.66 m | 3.07 m x 3.66 m |
| Second Level | Bedroom 2 | 3.05 m | 3.68 m | 3.05 m x 3.68 m |
| Second Level | Primary Bedroom | 4.44 m | 3.94 m | 4.44 m x 3.94 m |
| Second Level | Laundry Room | 1.75 m | 1.57 m | 1.75 m x 1.57 m |
| Basement | Cold Room | 2.82 m | 0.99 m | 2.82 m x 0.99 m |
| Main Level | Foyer | 3.12 m | 1.63 m | 3.12 m x 1.63 m |
| Main Level | Kitchen | 3.56 m | 2.74 m | 3.56 m x 2.74 m |
| Main Level | Dining Room | 2.87 m | 4.34 m | 2.87 m x 4.34 m |
| Main Level | Living Room | 6.55 m | 4.17 m | 6.55 m x 4.17 m |
Utilities
| Sewer | Installed |
| Cable | Installed |
https://www.realtor.ca/real-estate/26758071/115-hagerman-crescent-st-thomas-se
Interested?
Contact us for more information
John G Direnzo
Salesperson
RE/MAX Centre City John Direnzo Team
38 First Avenue
St. Thomas, Ontario N5R 4M8
38 First Avenue
St. Thomas, Ontario N5R 4M8

