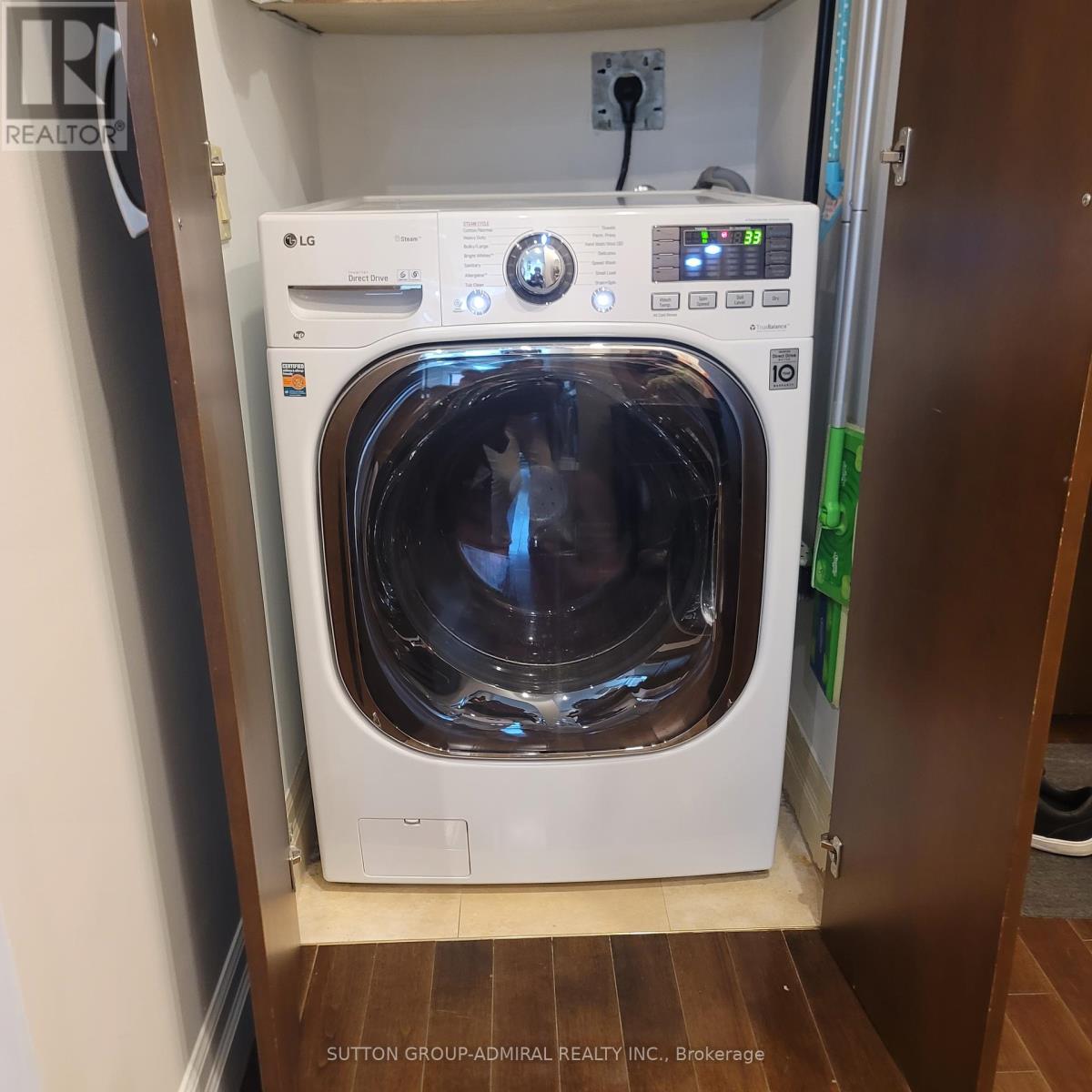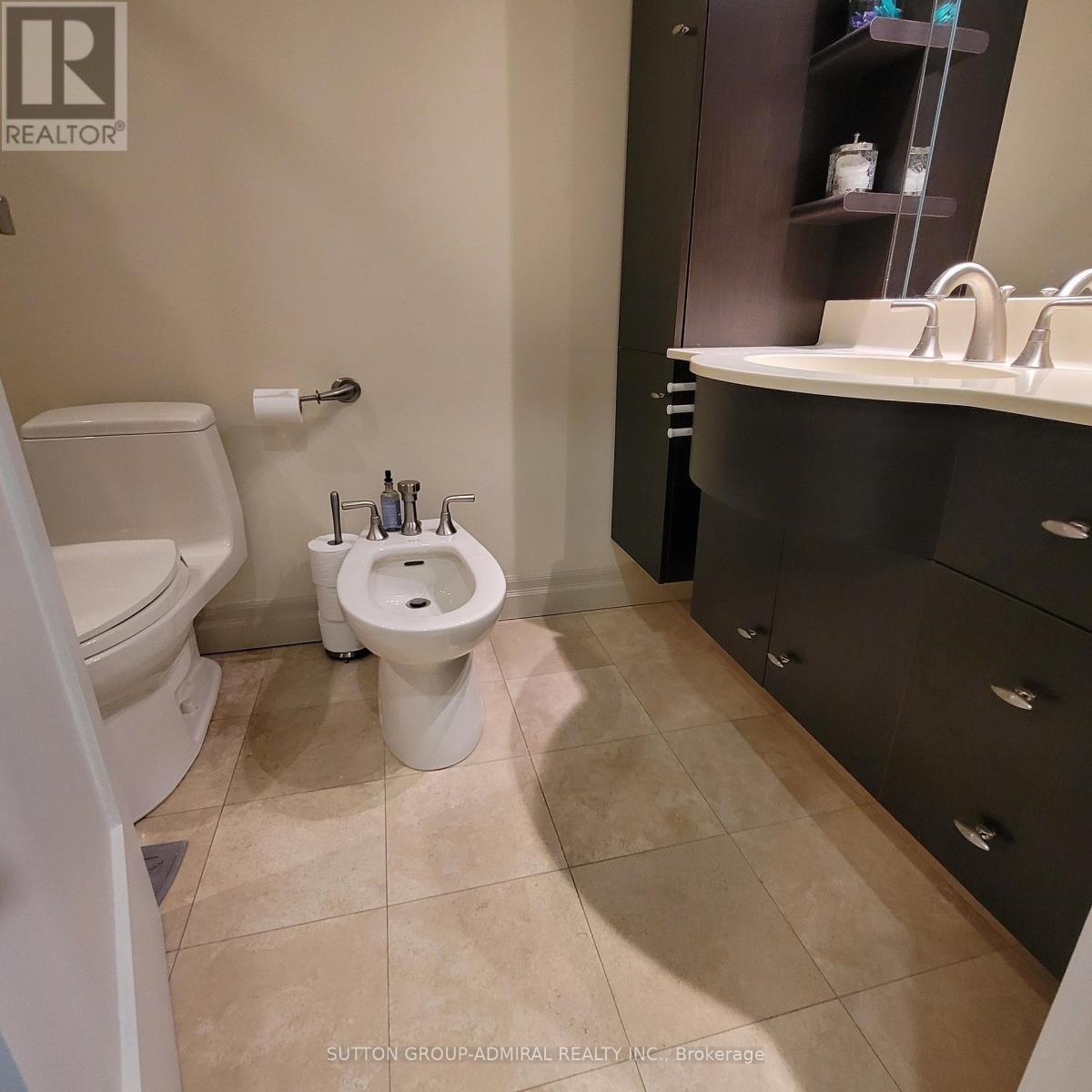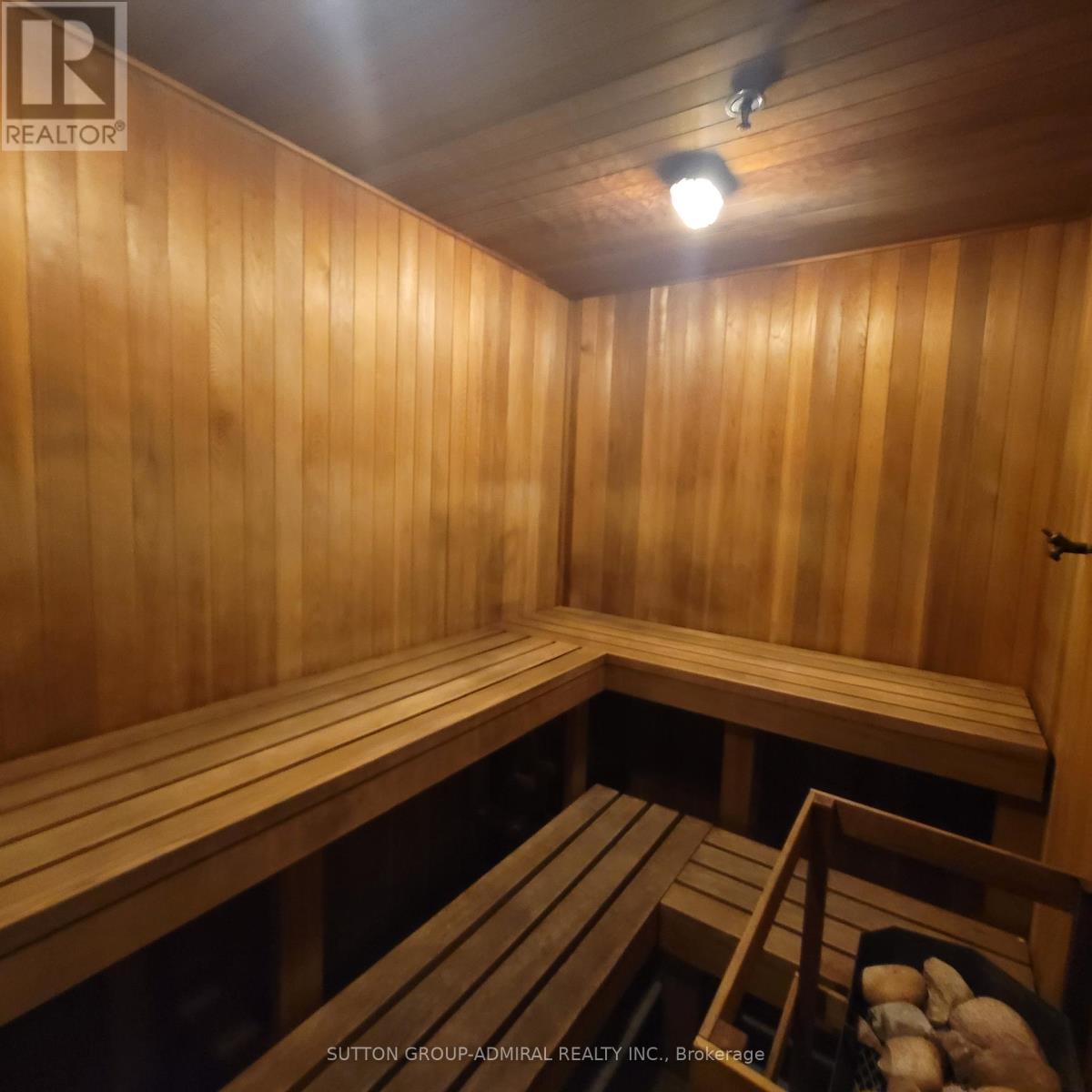114 – 890 Sheppard Avenue W, Toronto (Clanton Park), Ontario M3H 6B9 (27277325)
114 - 890 Sheppard Avenue W Toronto (Clanton Park), Ontario M3H 6B9
$710,000Maintenance, Water, Common Area Maintenance, Insurance, Parking
$686.39 Monthly
Maintenance, Water, Common Area Maintenance, Insurance, Parking
$686.39 MonthlyLooking for luxury and convenient location? You just found it!!! One of a kind in highly desired Clanton Park area. Luxurious unit with lots of upgrades. CORNER UNIT, with 2 PARKING SPACES & 2 LOCKERS. Both bedrooms with built in orgnizers and large windows, luxurious bathrooms with lots of upgrads. Primary bathroom has heated floors!!! Ensuite laundry with dual duty washing/dryer in one!!! Open concept with lots of windows, very bright flled with natural light.Living room combined with dining room leading to a oversize private terrace (over 500sq feet allowing for summer outdoor entertaining), Upscale kitchen with granite countertops, upgraded cabinet and appliances (Miele dishwasher, gas stove (1 year old), fridge (few months old). Breakfast bar to extend eating area + entertaining.Built in stereo system in every room. Hardwood floors and potlights throughout. This unit has it's own gas powered unit (heating + AC). Excellent location, close to shopping, great restaurants, and entertainment at Yorkdale Mall. TTC in front of the building. Walking distance to Subway Station, (minutes to York University and 20 min from downtown). Close to Highway 401 and 400 . Ready to move in and live in style!!! (id:58332)
Property Details
| MLS® Number | C9249082 |
| Property Type | Single Family |
| Neigbourhood | Lansing |
| Community Name | Clanton Park |
| AmenitiesNearBy | Public Transit, Place Of Worship, Schools |
| CommunityFeatures | Pet Restrictions |
| Features | Balcony |
| ParkingSpaceTotal | 2 |
Building
| BathroomTotal | 2 |
| BedroomsAboveGround | 2 |
| BedroomsTotal | 2 |
| Amenities | Exercise Centre, Visitor Parking, Storage - Locker |
| Appliances | Refrigerator, Stove, Window Coverings |
| CoolingType | Central Air Conditioning |
| ExteriorFinish | Brick |
| FlooringType | Hardwood |
| HeatingFuel | Natural Gas |
| HeatingType | Other |
| Type | Apartment |
Parking
| Underground |
Land
| Acreage | No |
| LandAmenities | Public Transit, Place Of Worship, Schools |
Rooms
| Level | Type | Length | Width | Dimensions |
|---|---|---|---|---|
| Main Level | Kitchen | 3.35 m | 2.89 m | 3.35 m x 2.89 m |
| Main Level | Dining Room | 2.6 m | 2.34 m | 2.6 m x 2.34 m |
| Main Level | Primary Bedroom | 4 m | 2.93 m | 4 m x 2.93 m |
| Main Level | Bedroom 2 | 3.94 m | 2.71 m | 3.94 m x 2.71 m |
| Main Level | Living Room | 4.94 m | 2.71 m | 4.94 m x 2.71 m |
| Main Level | Foyer | 2.47 m | 2.1 m | 2.47 m x 2.1 m |
Interested?
Contact us for more information
Eileen Jerzak
Salesperson
1881 Steeles Ave. W.
Toronto, Ontario M3H 5Y4




































