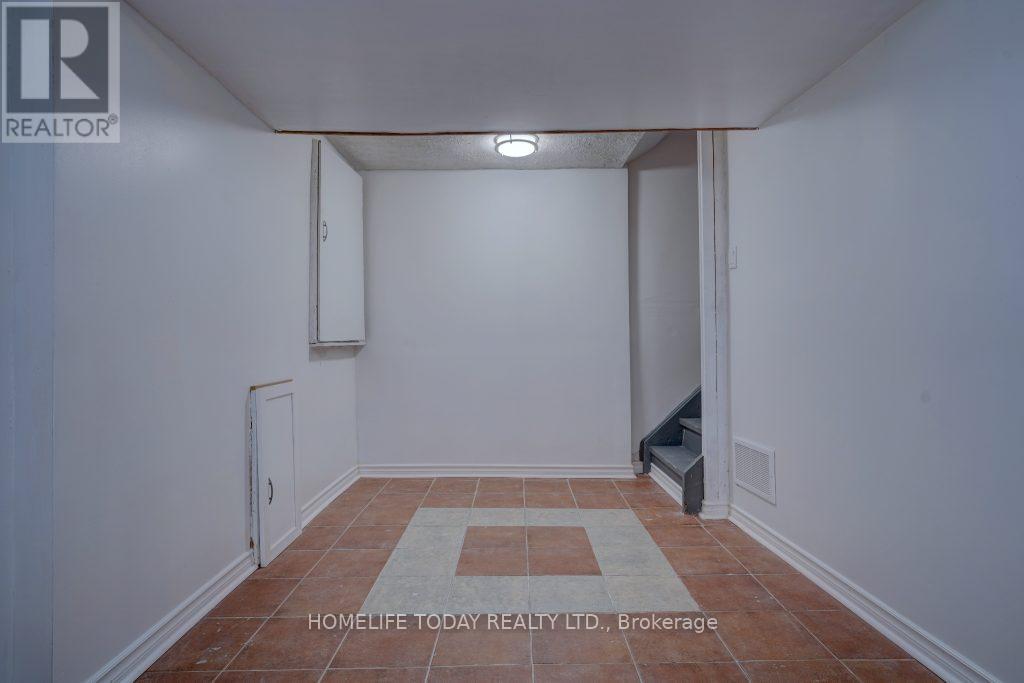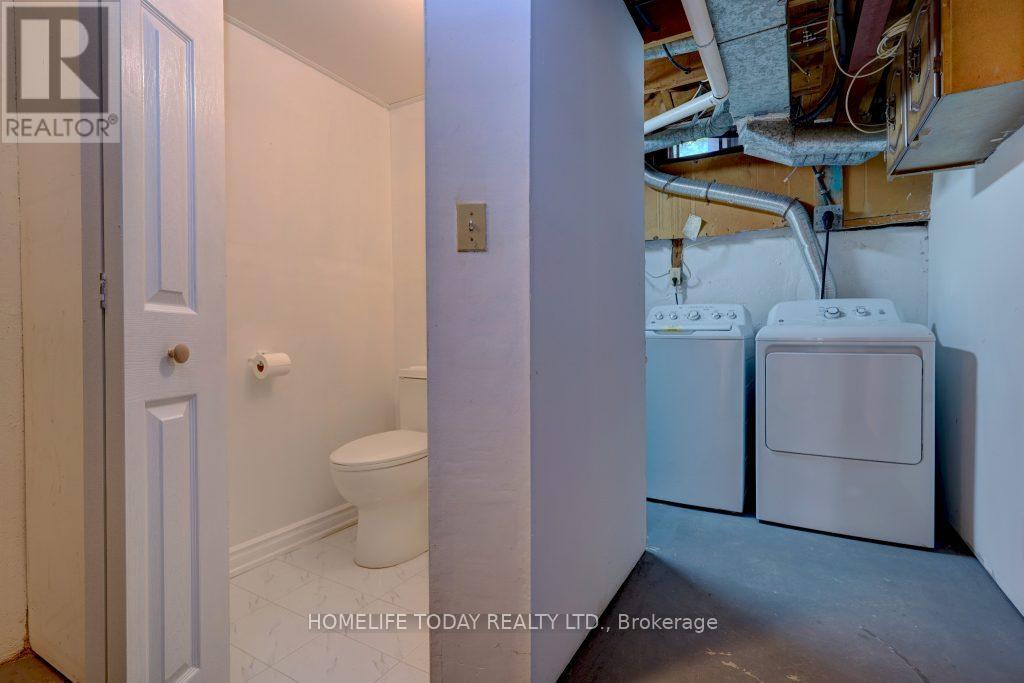113 Quantrell Trail, Toronto (Malvern), Ontario M1B 1L7 (27380273)
113 Quantrell Trail Toronto (Malvern), Ontario M1B 1L7
$749,000
Welcome Home! Discover this charming 3 bedroom 3 Washroom FULLY RENNOVATED two-storey townhome located in the sought-after Sheppard and Neilson neighborhood. Perfect for families, this property offers a blend of modern living and comfort. Enjoy preparing family dinners in your sleek and contemporary kitchen, and entertain in the bright and spacious open-concept living and dining area with updated floors. Step outside to your backyard with a deck, ideal for summer barbecues and relaxation. Conveniently located close to all amenities, including schools, universities, public transit, shopping, and grocery stores, this home is a must-see! Don't miss out on this fantastic opportunity. **** EXTRAS **** Fridge, Stove, Washer, Dryer, All Electrical Light Fixtures. All Window Coverings (id:58332)
Property Details
| MLS® Number | E9305281 |
| Property Type | Single Family |
| Neigbourhood | Malvern |
| Community Name | Malvern |
| AmenitiesNearBy | Hospital, Park, Public Transit, Schools |
| EquipmentType | Water Heater - Gas |
| Features | Carpet Free, In-law Suite |
| ParkingSpaceTotal | 3 |
| RentalEquipmentType | Water Heater - Gas |
| Structure | Deck |
Building
| BathroomTotal | 3 |
| BedroomsAboveGround | 3 |
| BedroomsTotal | 3 |
| BasementDevelopment | Finished |
| BasementType | N/a (finished) |
| ConstructionStyleAttachment | Attached |
| CoolingType | Central Air Conditioning |
| ExteriorFinish | Aluminum Siding, Brick |
| FireplacePresent | Yes |
| FlooringType | Vinyl |
| FoundationType | Unknown |
| HalfBathTotal | 1 |
| HeatingFuel | Natural Gas |
| HeatingType | Forced Air |
| StoriesTotal | 2 |
| Type | Row / Townhouse |
| UtilityWater | Municipal Water |
Parking
| Attached Garage |
Land
| Acreage | No |
| FenceType | Fenced Yard |
| LandAmenities | Hospital, Park, Public Transit, Schools |
| Sewer | Sanitary Sewer |
| SizeDepth | 114 Ft ,3 In |
| SizeFrontage | 20 Ft ,3 In |
| SizeIrregular | 20.26 X 114.33 Ft |
| SizeTotalText | 20.26 X 114.33 Ft|under 1/2 Acre |
Rooms
| Level | Type | Length | Width | Dimensions |
|---|---|---|---|---|
| Second Level | Primary Bedroom | 4.06 m | 3.34 m | 4.06 m x 3.34 m |
| Second Level | Bedroom 2 | 3.67 m | 3.06 m | 3.67 m x 3.06 m |
| Second Level | Bedroom 3 | 2.58 m | 2.7 m | 2.58 m x 2.7 m |
| Main Level | Family Room | 5.87 m | 2.97 m | 5.87 m x 2.97 m |
| Main Level | Dining Room | 3.37 m | 2.55 m | 3.37 m x 2.55 m |
| Main Level | Kitchen | 3.39 m | 3.1 m | 3.39 m x 3.1 m |
Utilities
| Cable | Available |
| Sewer | Installed |
https://www.realtor.ca/real-estate/27380273/113-quantrell-trail-toronto-malvern-malvern
Interested?
Contact us for more information
Rylan Sawh
Salesperson
11 Progress Avenue Suite 200
Toronto, Ontario M1P 4S7































