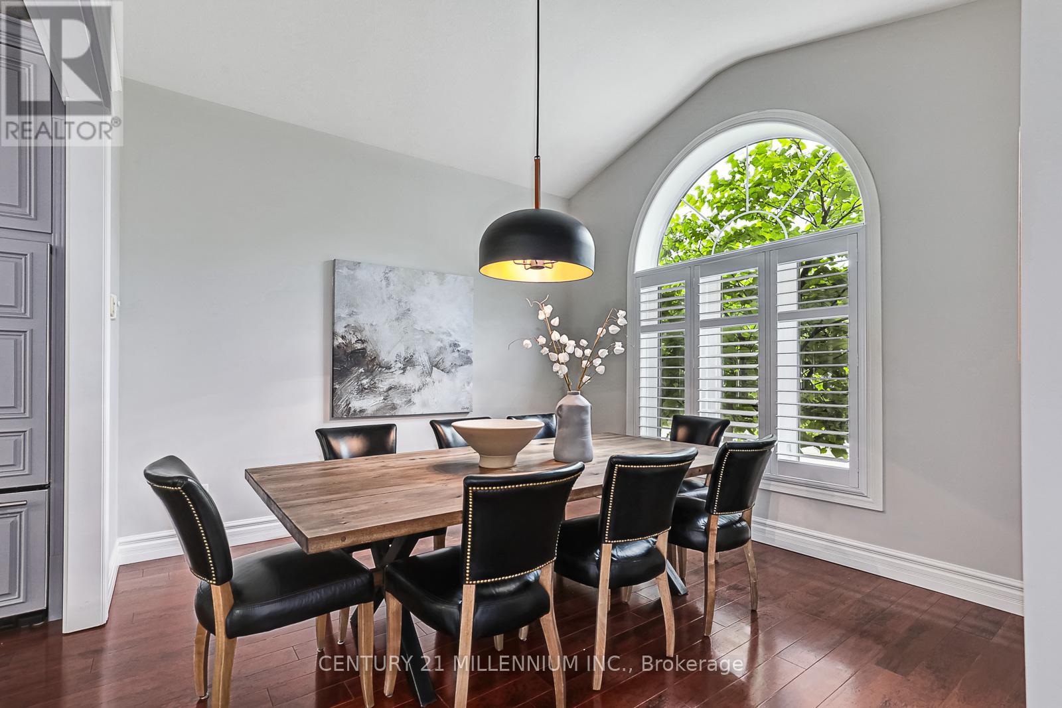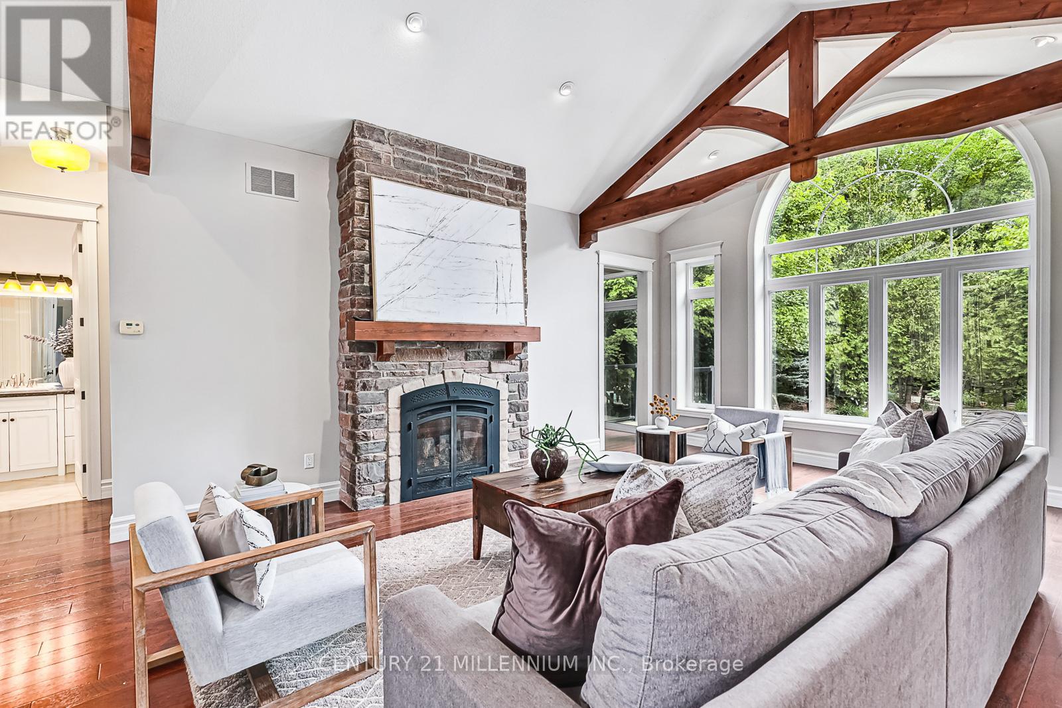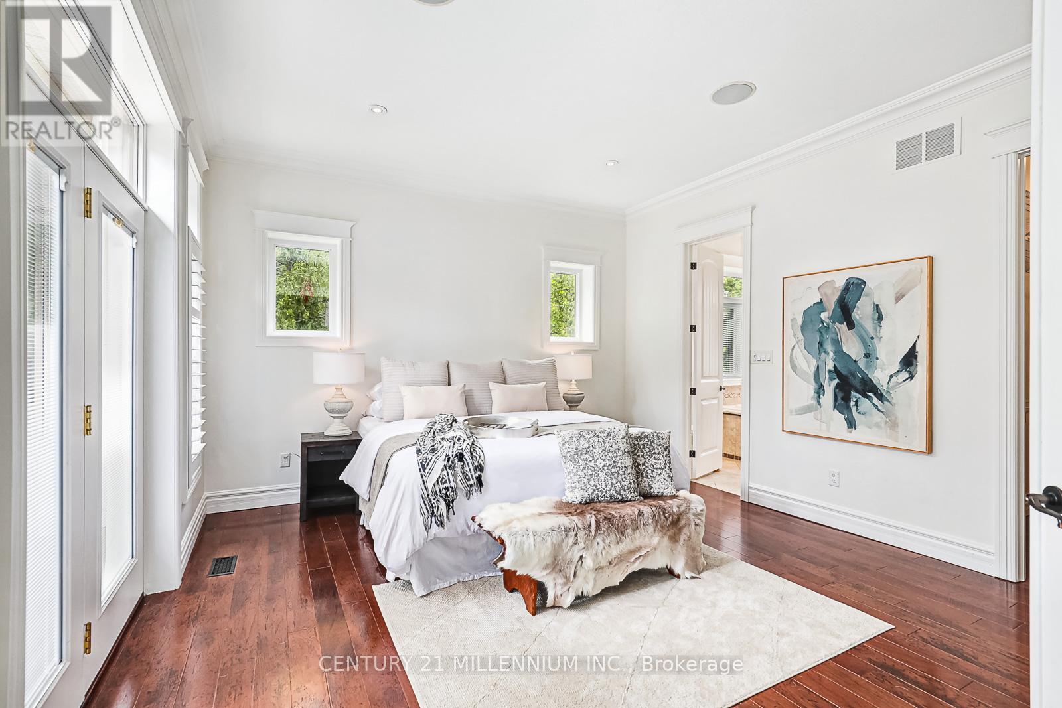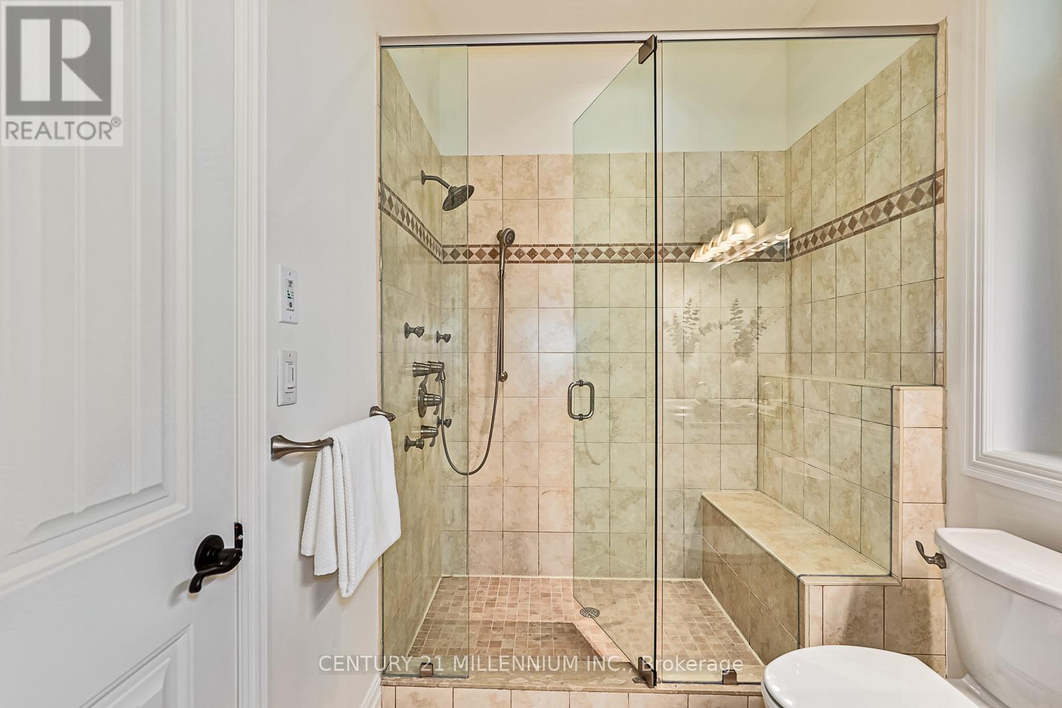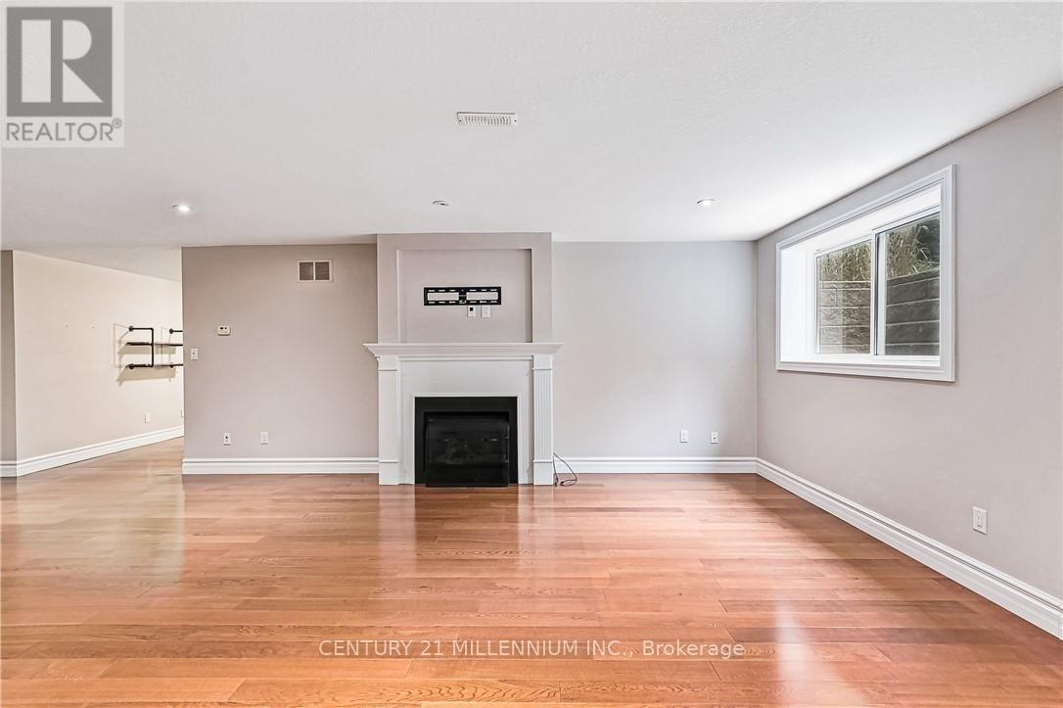112 Cortina Crescent, Blue Mountains (Blue Mountain Resort Area), Ontario L9Y 0S9 (27521927)
112 Cortina Crescent Blue Mountains (Blue Mountain Resort Area), Ontario L9Y 0S9
$2,189,000
Escape to tranquility in this custom-built bungalow nestled amidst mature trees in Nippissing Ridge (Craigleith). This over 4,000 sq ft oasis offers 5 bedrooms, a dedicated office space, separate entrance to the in-law suite and ample space for entertaining. The main floor is an entertainer's dream, featuring an open-concept layout that seamlessly blends the living, dining, and kitchen areas. The gourmet kitchen is a chef's delight, while the luxurious master suite with its spa-like ensuite and generous walk-in closet offers a private retreat. A walk out to the private backyard is available from the Primary, second bedroom and kitchen area. Gather around the warmth of the stunning stone-faced fireplace, creating unforgettable moments with family and friends. The lower level is a versatile space perfect for relaxation, recreation or an opportunity for a seasonal income, with a family room, 2 additional bedrooms, a dedicated office space, a games room, a fully equipped Kitchen and a separate entrance. Built with energy-efficient ICF construction and featuring heated floors on both levels, this home provides ultimate comfort year-round. Immerse yourself in the natural beauty of Georgian Bay, nearby skiing-Craigleith and Alpine Ski Club, Blue mountains, and endless outdoor adventures. New roof 2023, main floor recently painted 2024. **** EXTRAS **** Refrigerator-lower level, Dishwasher-lower level, Stove-lower level, pool table-lower, Sonos system, Invisible Fence (id:58332)
Property Details
| MLS® Number | X9388910 |
| Property Type | Single Family |
| Community Name | Blue Mountain Resort Area |
| AmenitiesNearBy | Hospital, Park, Ski Area |
| CommunityFeatures | School Bus |
| Features | Wooded Area, In-law Suite |
| ParkingSpaceTotal | 6 |
Building
| BathroomTotal | 3 |
| BedroomsAboveGround | 5 |
| BedroomsTotal | 5 |
| Appliances | Central Vacuum, Water Heater - Tankless, Dishwasher, Dryer, Microwave, Refrigerator, Stove, Washer |
| ArchitecturalStyle | Bungalow |
| BasementDevelopment | Finished |
| BasementFeatures | Separate Entrance |
| BasementType | N/a (finished) |
| ConstructionStatus | Insulation Upgraded |
| ConstructionStyleAttachment | Detached |
| CoolingType | Central Air Conditioning, Air Exchanger |
| ExteriorFinish | Stone, Stucco |
| FireplacePresent | Yes |
| FoundationType | Insulated Concrete Forms |
| HeatingFuel | Natural Gas |
| HeatingType | Radiant Heat |
| StoriesTotal | 1 |
| Type | House |
| UtilityWater | Municipal Water |
Parking
| Attached Garage |
Land
| Acreage | No |
| LandAmenities | Hospital, Park, Ski Area |
| Sewer | Sanitary Sewer |
| SizeDepth | 156 Ft ,1 In |
| SizeFrontage | 80 Ft |
| SizeIrregular | 80 X 156.1 Ft |
| SizeTotalText | 80 X 156.1 Ft|under 1/2 Acre |
| ZoningDescription | R1-1 |
Rooms
| Level | Type | Length | Width | Dimensions |
|---|---|---|---|---|
| Lower Level | Bathroom | 3.55 m | 1.91 m | 3.55 m x 1.91 m |
| Lower Level | Bedroom | 3.58 m | 3.35 m | 3.58 m x 3.35 m |
| Main Level | Bathroom | 3.58 m | 1.91 m | 3.58 m x 1.91 m |
| Main Level | Bathroom | 2.82 m | 2.95 m | 2.82 m x 2.95 m |
| Main Level | Bedroom | 5.41 m | 3.17 m | 5.41 m x 3.17 m |
| Main Level | Bedroom 2 | 4.22 m | 3.37 m | 4.22 m x 3.37 m |
| Main Level | Dining Room | 3.65 m | 3.84 m | 3.65 m x 3.84 m |
| Main Level | Foyer | 1.88 m | 2.34 m | 1.88 m x 2.34 m |
| Main Level | Kitchen | 7.24 m | 5.41 m | 7.24 m x 5.41 m |
| Main Level | Laundry Room | 2.62 m | 2.44 m | 2.62 m x 2.44 m |
| Main Level | Living Room | 7.26 m | 5.38 m | 7.26 m x 5.38 m |
| Main Level | Primary Bedroom | 4.75 m | 4.24 m | 4.75 m x 4.24 m |
Utilities
| Cable | Installed |
| Sewer | Installed |
Interested?
Contact us for more information
Kevin Woolham
Broker
41b Hurontario Street
Collingwood, Ontario L9T 2L7





