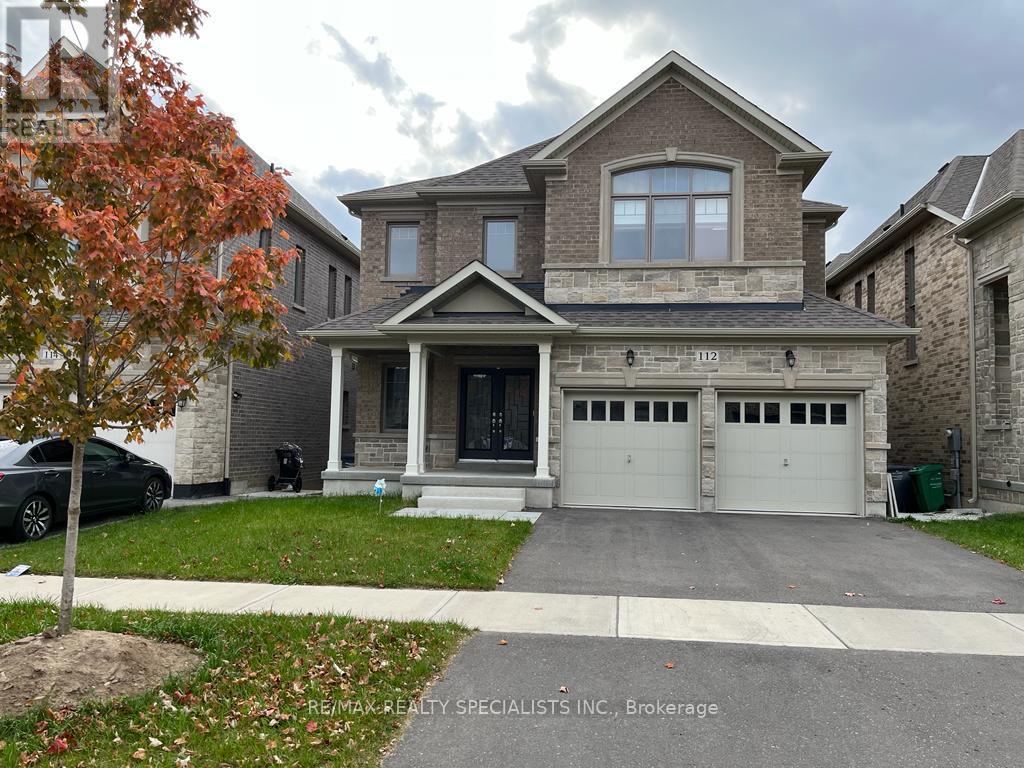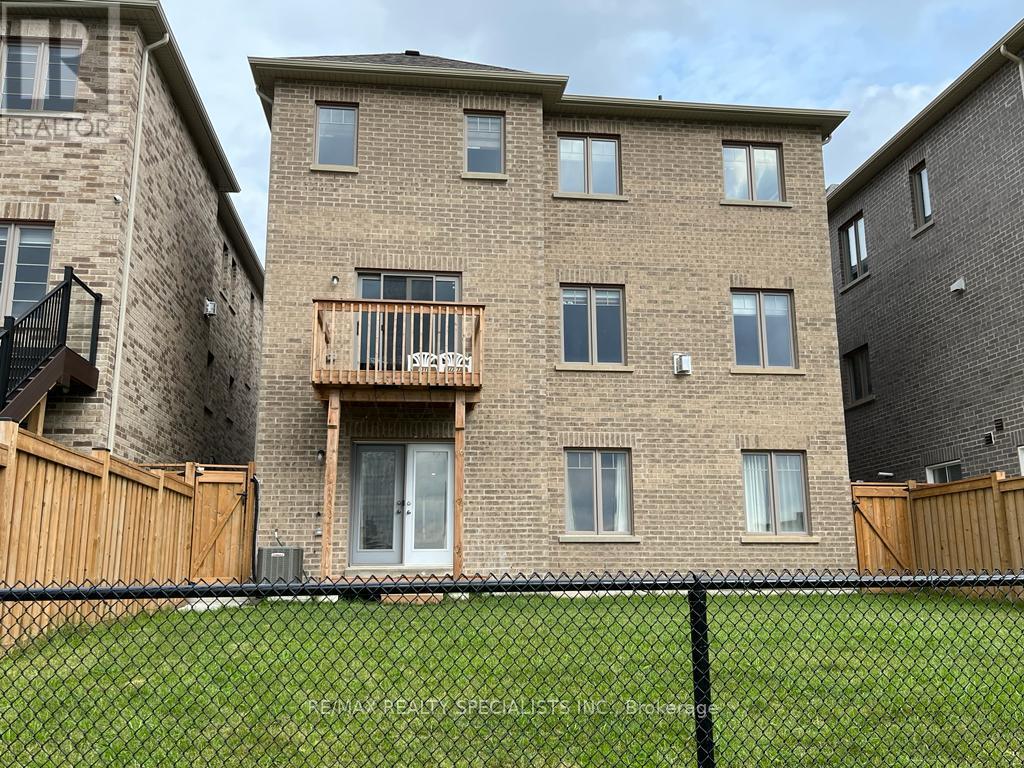112 Brushwood Drive, Brampton (Bram West), Ontario L6Y 6H6 (27437161)
112 Brushwood Drive Brampton (Bram West), Ontario L6Y 6H6
4 Bedroom
4 Bathroom
Fireplace
Central Air Conditioning
Forced Air
$4,000 Monthly
Fully furnished, 4 bedroom house for rent. This home offers breathtaking views of ravine with a pond. Hardwood flooring throughout, and LED pot lights, with 9 ft. ceilings on main floor. Large kitchen with stainless steel appliances, and large island. Minutes from the 401 and 407, shopping, banks and other amenities. Basement is rented. Renter will be responsible for 75% of all utilities. (id:58332)
Property Details
| MLS® Number | W9356074 |
| Property Type | Single Family |
| Community Name | Bram West |
| ParkingSpaceTotal | 3 |
Building
| BathroomTotal | 4 |
| BedroomsAboveGround | 4 |
| BedroomsTotal | 4 |
| ConstructionStyleAttachment | Detached |
| CoolingType | Central Air Conditioning |
| ExteriorFinish | Brick, Stone |
| FireplacePresent | Yes |
| FlooringType | Hardwood, Ceramic |
| FoundationType | Unknown |
| HalfBathTotal | 1 |
| HeatingFuel | Natural Gas |
| HeatingType | Forced Air |
| StoriesTotal | 2 |
| Type | House |
| UtilityWater | Municipal Water |
Parking
| Garage |
Land
| Acreage | No |
| Sewer | Sanitary Sewer |
| SizeDepth | 109 Ft ,6 In |
| SizeFrontage | 40 Ft ,11 In |
| SizeIrregular | 40.94 X 109.58 Ft |
| SizeTotalText | 40.94 X 109.58 Ft|under 1/2 Acre |
Rooms
| Level | Type | Length | Width | Dimensions |
|---|---|---|---|---|
| Second Level | Primary Bedroom | 4.27 m | 3.2 m | 4.27 m x 3.2 m |
| Second Level | Bedroom 2 | 4.27 m | 3.51 m | 4.27 m x 3.51 m |
| Second Level | Bedroom 3 | 3.35 m | 3.04 m | 3.35 m x 3.04 m |
| Second Level | Bedroom 4 | 6.09 m | 4.87 m | 6.09 m x 4.87 m |
| Main Level | Living Room | 4.76 m | 3.66 m | 4.76 m x 3.66 m |
| Main Level | Dining Room | 4.76 m | 3.66 m | 4.76 m x 3.66 m |
| Main Level | Kitchen | 4.21 m | 3.8 m | 4.21 m x 3.8 m |
| Main Level | Laundry Room | Measurements not available | ||
| Main Level | Eating Area | 13.8 m | 10.8 m | 13.8 m x 10.8 m |
https://www.realtor.ca/real-estate/27437161/112-brushwood-drive-brampton-bram-west-bram-west
Interested?
Contact us for more information
Vaishali Patel
Salesperson
RE/MAX Realty Specialists Inc.
6850 Millcreek Dr #202
Mississauga, Ontario L5N 4J9
6850 Millcreek Dr #202
Mississauga, Ontario L5N 4J9

























