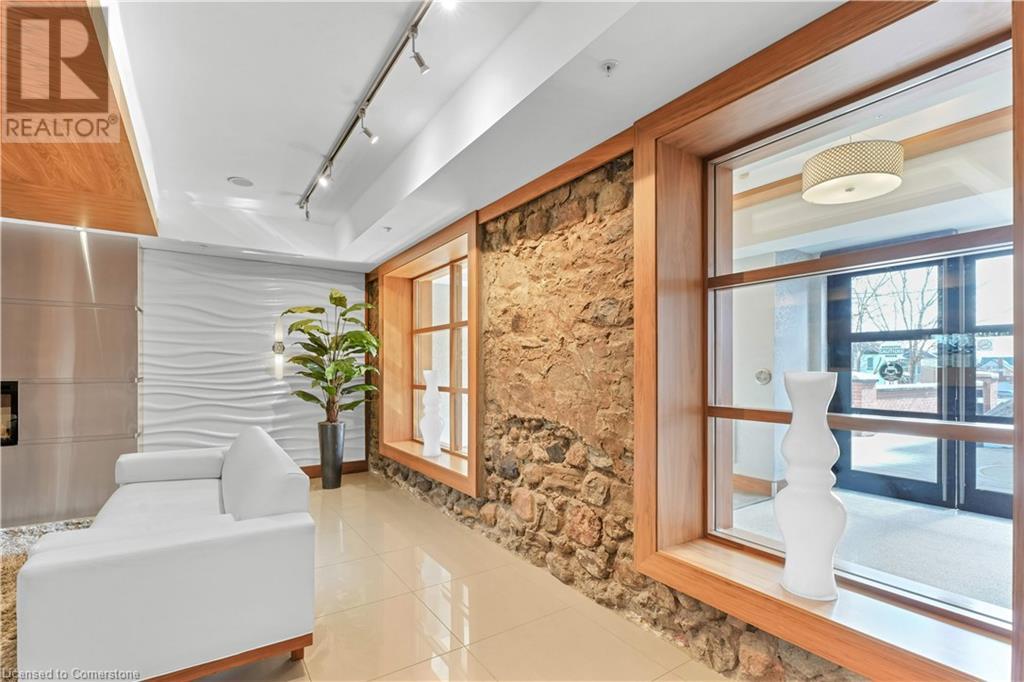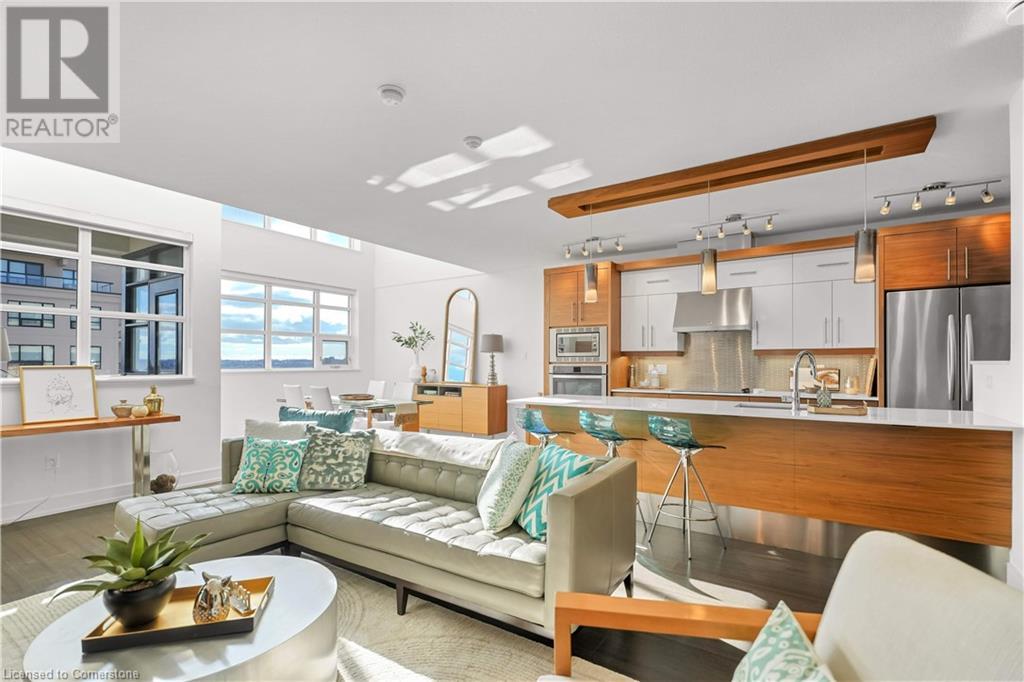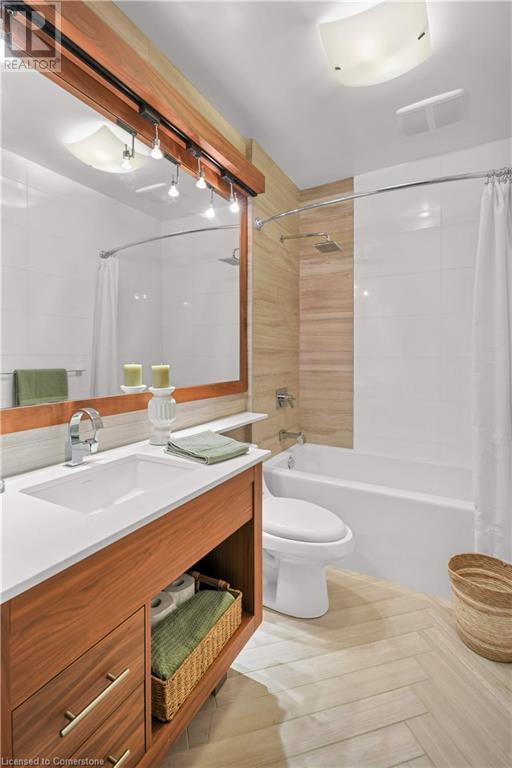112 Benton Street Unit# 707, Kitchener, Ontario N2G 3H6 (27354978)
112 Benton Street Unit# 707 Kitchener, Ontario N2G 3H6
$826,000Maintenance, Insurance, Common Area Maintenance, Water
$1,145.49 Monthly
Maintenance, Insurance, Common Area Maintenance, Water
$1,145.49 MonthlyCONDO FEE REDUCED to $ 645.49mth for 1 year!! see listing agent for details. You will be impressed with this stylish high end unit in a beautiful luxury building close to Downtown and Victoria park! Features include approx 2,000 sq. ft of bright and airy living space plus 3 Indoor parking spots. the living dining and Kitchen area have a 2 story high ceiling and large windows to let the sun in and enjoy the great views. there is also an office or bedroom on the main level plus 2 bedrooms and 2 bathrooms upstairs. The building amenities include a large roof top patio, a rooftop lounge and bar, a full gym and work out room. The main floor has a movie theater and numerous offices and sitting areas to conduct business of meet with friends. (id:58332)
Property Details
| MLS® Number | 40639142 |
| Property Type | Single Family |
| Neigbourhood | Downtown |
| AmenitiesNearBy | Park, Public Transit |
| EquipmentType | None |
| Features | Southern Exposure, Balcony |
| ParkingSpaceTotal | 3 |
| RentalEquipmentType | None |
| StorageType | Locker |
| ViewType | City View |
Building
| BathroomTotal | 3 |
| BedroomsAboveGround | 2 |
| BedroomsTotal | 2 |
| Amenities | Exercise Centre, Party Room |
| Appliances | Dishwasher, Dryer, Refrigerator, Stove, Washer, Microwave Built-in, Hood Fan, Window Coverings |
| ArchitecturalStyle | 2 Level |
| BasementType | None |
| ConstructedDate | 2012 |
| ConstructionStyleAttachment | Attached |
| CoolingType | Central Air Conditioning |
| FireplaceFuel | Electric |
| FireplacePresent | Yes |
| FireplaceTotal | 1 |
| FireplaceType | Other - See Remarks |
| HeatingFuel | Natural Gas |
| HeatingType | Forced Air |
| StoriesTotal | 2 |
| SizeInterior | 1869 Sqft |
| Type | Apartment |
| UtilityWater | Municipal Water |
Parking
| Underground | |
| Covered | |
| Visitor Parking |
Land
| AccessType | Road Access |
| Acreage | No |
| LandAmenities | Park, Public Transit |
| Sewer | Municipal Sewage System |
| ZoningDescription | Cr-3 |
Rooms
| Level | Type | Length | Width | Dimensions |
|---|---|---|---|---|
| Second Level | Bedroom | 10'10'' x 13'8'' | ||
| Second Level | Full Bathroom | 8'0'' x 8'4'' | ||
| Second Level | Primary Bedroom | 11'0'' x 17'10'' | ||
| Second Level | Loft | 13'5'' x 10'6'' | ||
| Second Level | 4pc Bathroom | 8'6'' x 7'5'' | ||
| Main Level | Storage | 7'2'' x 6'4'' | ||
| Main Level | Office | 9'0'' x 15'4'' | ||
| Main Level | Living Room | 14'3'' x 19'9'' | ||
| Main Level | Dining Room | 11'6'' x 13'0'' | ||
| Main Level | Kitchen | 7'10'' x 15'0'' | ||
| Main Level | 4pc Bathroom | 8'7'' x 5'6'' | ||
| Main Level | Foyer | 5'7'' x 8'10'' |
https://www.realtor.ca/real-estate/27354978/112-benton-street-unit-707-kitchener
Interested?
Contact us for more information
Peter Schneider
Salesperson
180 Weber St. S.
Waterloo, Ontario N2J 2B2
Ellie Schneider
Salesperson
180 Weber St. S.
Waterloo, Ontario N2J 2B2
Brenda Lynn Milmine
Salesperson
180 Weber St. S.
Waterloo, Ontario N2J 2B2


































