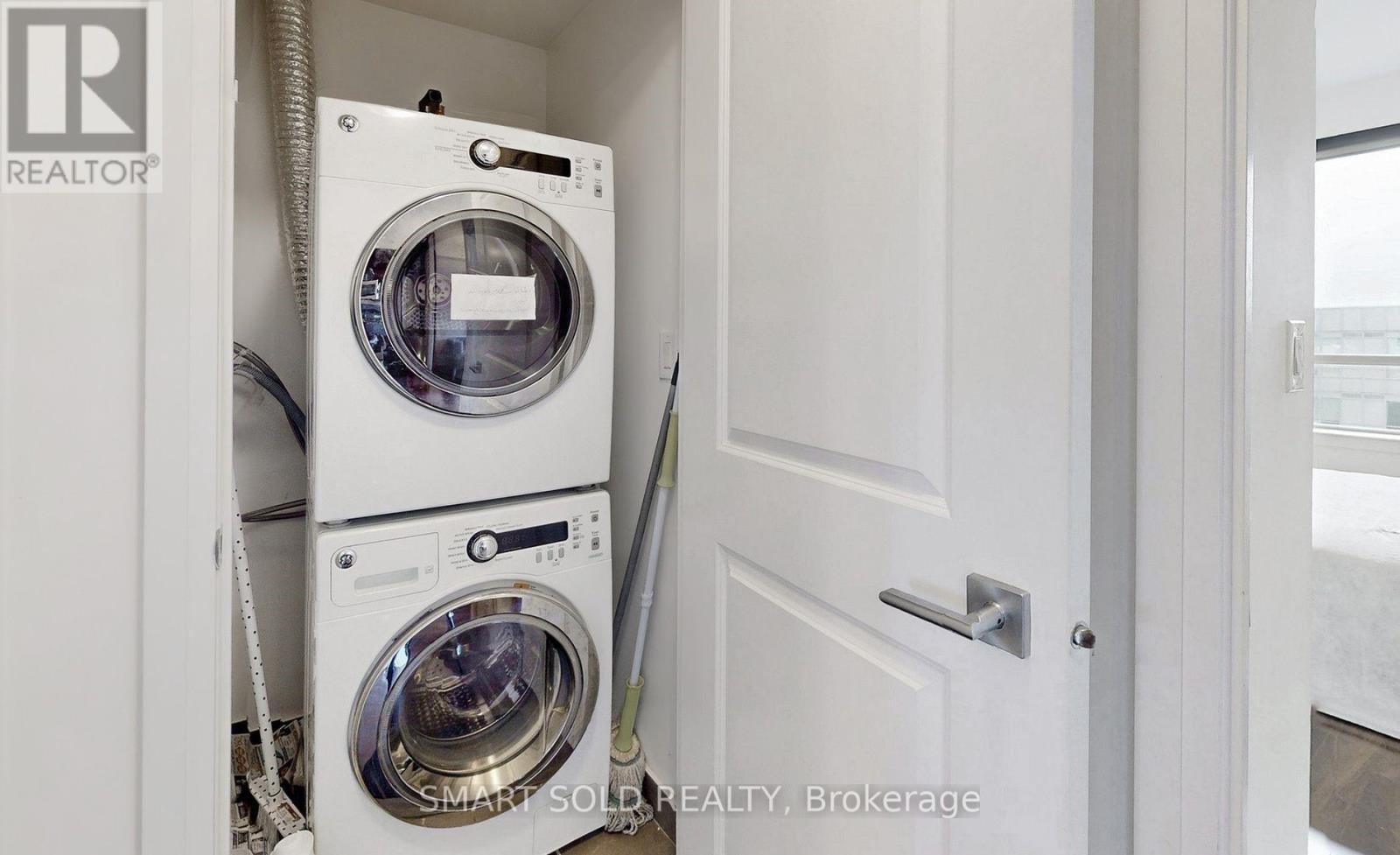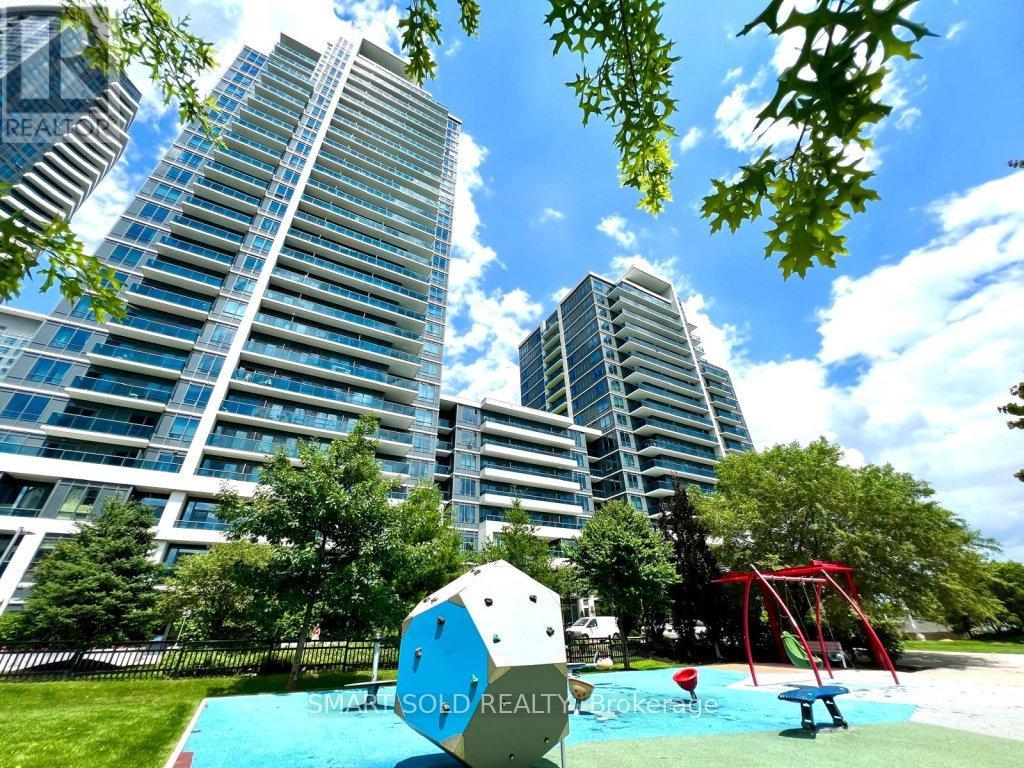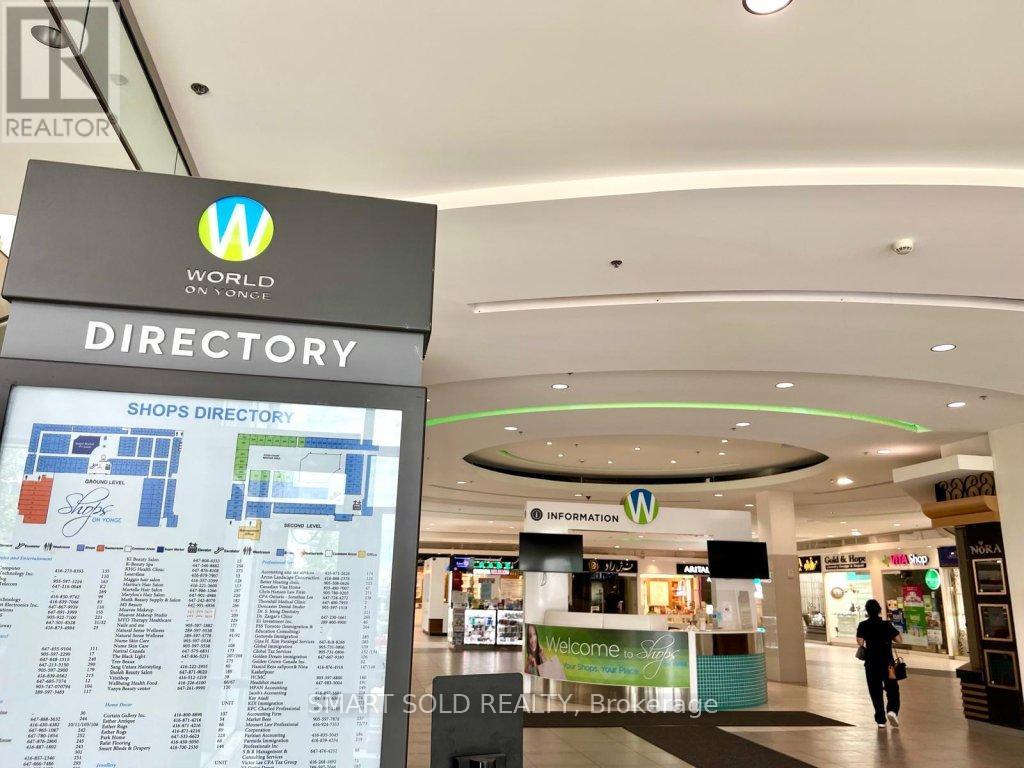1110 – 7165 Yonge Street, Markham (Grandview), Ontario L3T 0C9 (27381491)
1110 - 7165 Yonge Street Markham (Grandview), Ontario L3T 0C9
$588,880Maintenance, Heat, Water, Common Area Maintenance, Insurance, Parking
$425 Monthly
Maintenance, Heat, Water, Common Area Maintenance, Insurance, Parking
$425 MonthlyWelcome To Luxury Living In Parkside Towers At World On Yonge Complex! This Exquisite 1-Bedroom Condo Features An Open-Concept Layout With One Locker, One Parking & One Open Balcony. Floor To Ceiling Windows Invites Ample Natural Light For Living Room. Quality Laminate Flooring Throughout, Gourmet Kitchen With Tile Backsplash, Sleek Cabinetry & High End Stainless Steel Appliances. This Well-Maintained Unit Also Includes A Bright Spacious Bedroom With Ample Closet Space And A Stylish Bathroom With Upscale Fixtures And A Deep Soaking Tub. Residents Benefit From A Range Of Top-Tier Amenities, Including An Indoor Pool, Hot Tub, State-of-the-Art Fitness Center, Media Room, And Billiards Lounge. With Direct Indoor Access To A Supermarket, Medical Offices, And Diverse Dining Options, Convenience Is At Your Doorstep. Situated In The Vibrant Thornhill Area With Excellent Public Transit Links, This Condo Offers One Underground Parking Space And A Locker, Combining Comfort And Sophistication In One Of Torontos Premier Communities. **** EXTRAS **** All existing appliances (fridge, stove w/ microwave hood vent, dishwasher, washer & dryer), all existing electrical light fixtures and all existing window coverings. (id:58332)
Property Details
| MLS® Number | N9305691 |
| Property Type | Single Family |
| Community Name | Grandview |
| AmenitiesNearBy | Park, Place Of Worship, Public Transit, Schools |
| CommunityFeatures | Pet Restrictions, Community Centre |
| Features | Balcony |
| ParkingSpaceTotal | 1 |
| ViewType | View |
Building
| BathroomTotal | 1 |
| BedroomsAboveGround | 1 |
| BedroomsTotal | 1 |
| Amenities | Security/concierge, Party Room, Recreation Centre, Sauna, Storage - Locker |
| CoolingType | Central Air Conditioning |
| ExteriorFinish | Concrete |
| FireProtection | Alarm System |
| FlooringType | Laminate, Tile |
| HeatingFuel | Natural Gas |
| HeatingType | Forced Air |
| Type | Apartment |
Parking
| Underground |
Land
| Acreage | No |
| LandAmenities | Park, Place Of Worship, Public Transit, Schools |
Rooms
| Level | Type | Length | Width | Dimensions |
|---|---|---|---|---|
| Flat | Foyer | 2.11 m | 1.42 m | 2.11 m x 1.42 m |
| Flat | Living Room | 3.45 m | 3.02 m | 3.45 m x 3.02 m |
| Flat | Dining Room | 3.43 m | 3.28 m | 3.43 m x 3.28 m |
| Flat | Kitchen | 3.43 m | 3.28 m | 3.43 m x 3.28 m |
| Flat | Primary Bedroom | 4.24 m | 2.87 m | 4.24 m x 2.87 m |
| Flat | Bathroom | 1.5 m | 2.57 m | 1.5 m x 2.57 m |
https://www.realtor.ca/real-estate/27381491/1110-7165-yonge-street-markham-grandview-grandview
Interested?
Contact us for more information
Sue Zhang
Broker of Record
275 Renfrew Dr Unit 209
Markham, Ontario L3R 0C8
Wendy Yang
Salesperson
275 Renfrew Dr Unit 209
Markham, Ontario L3R 0C8


























