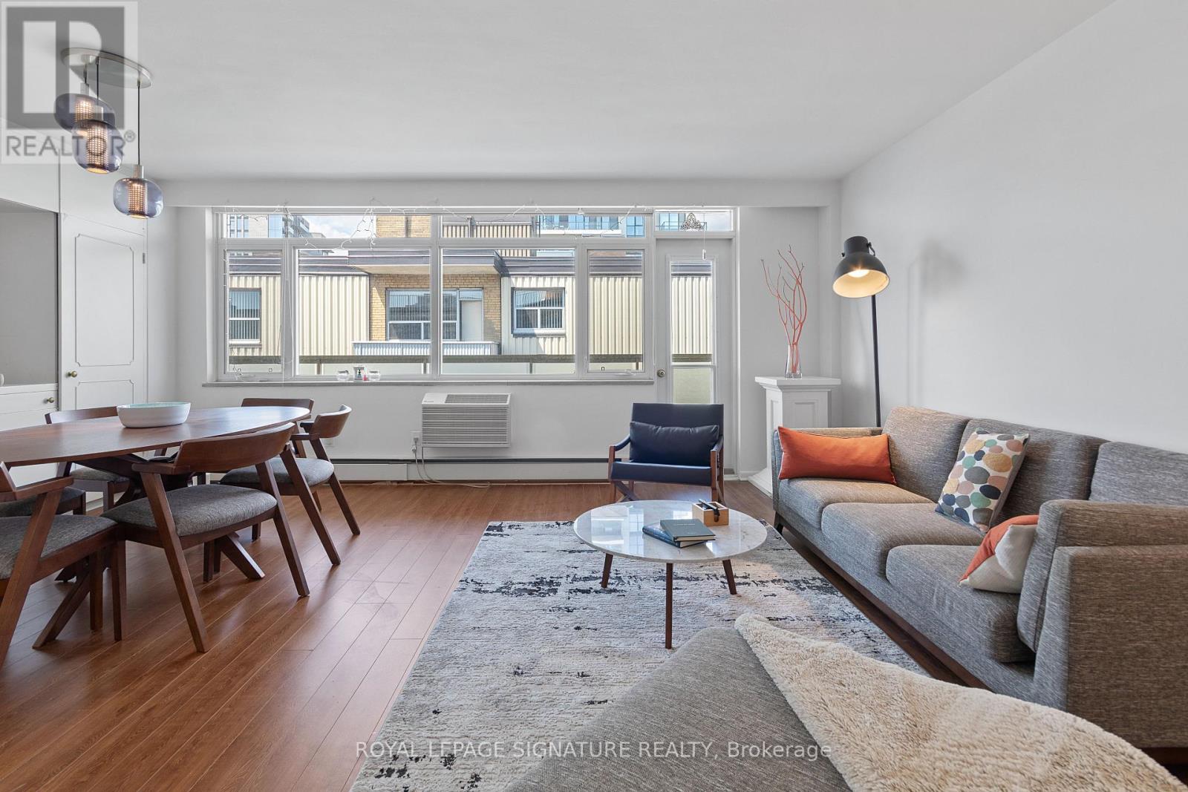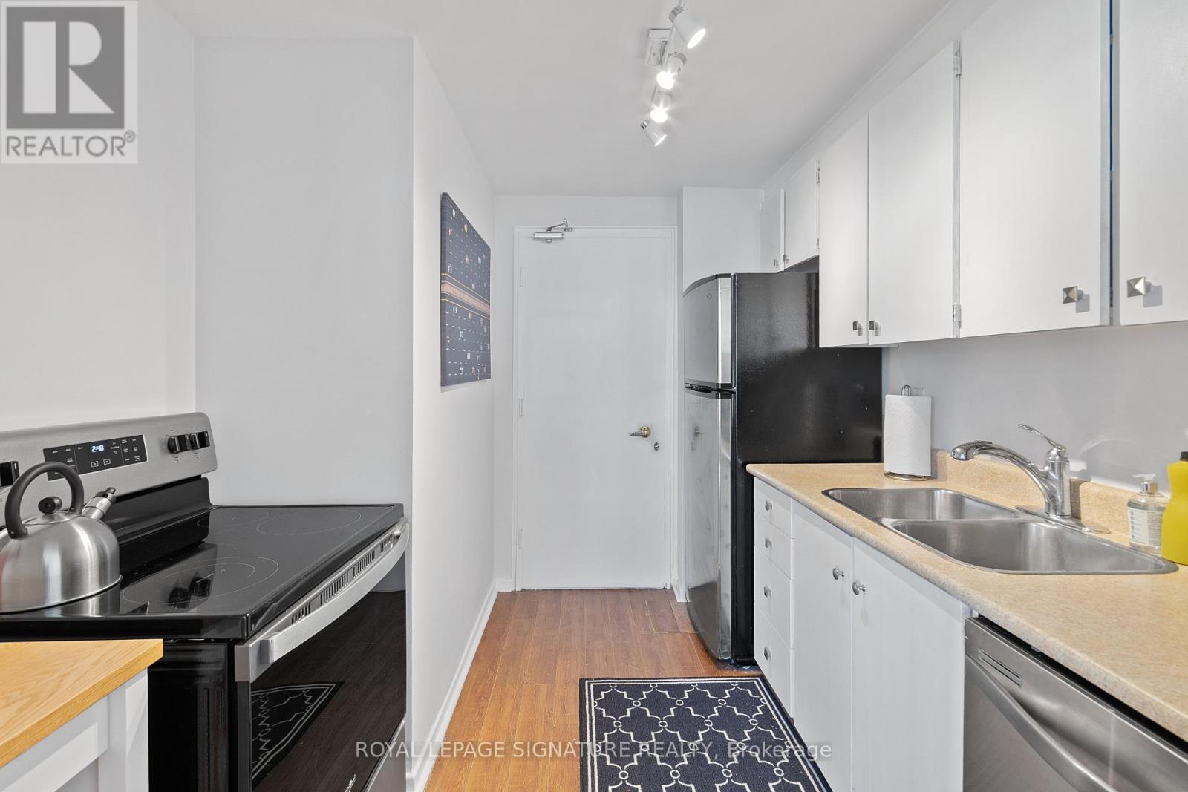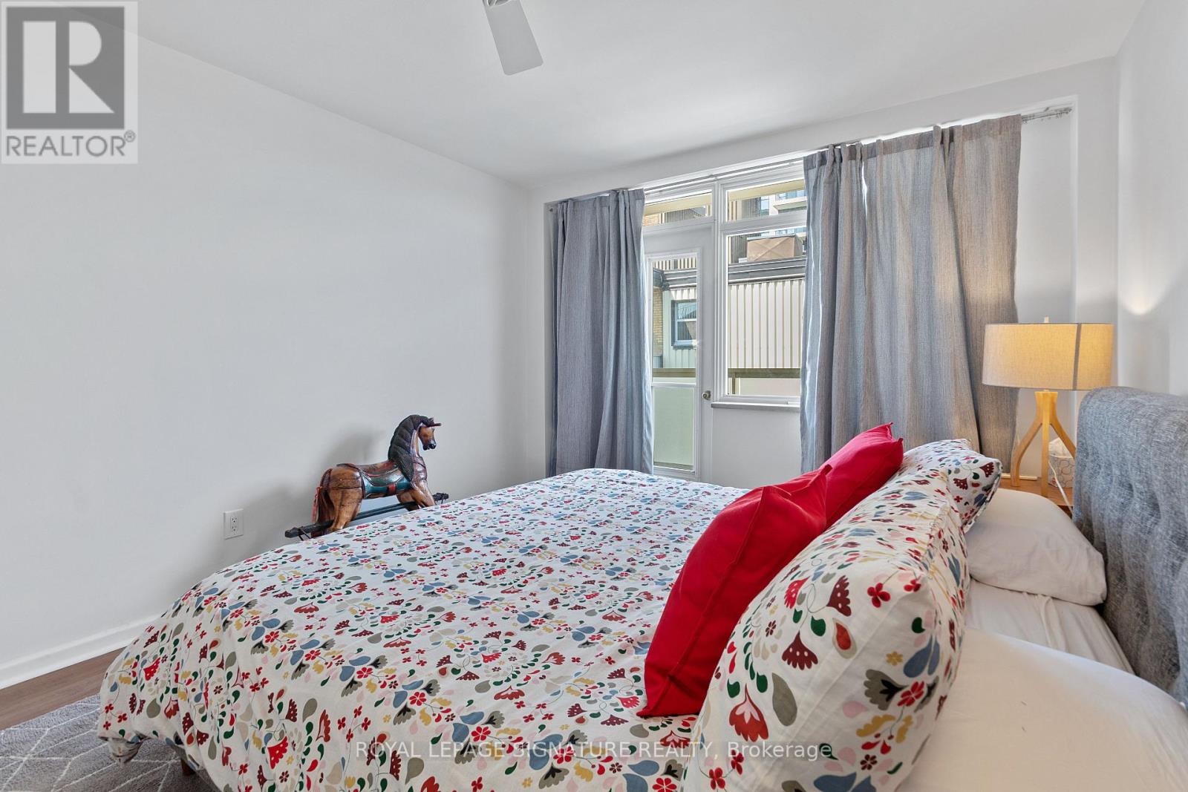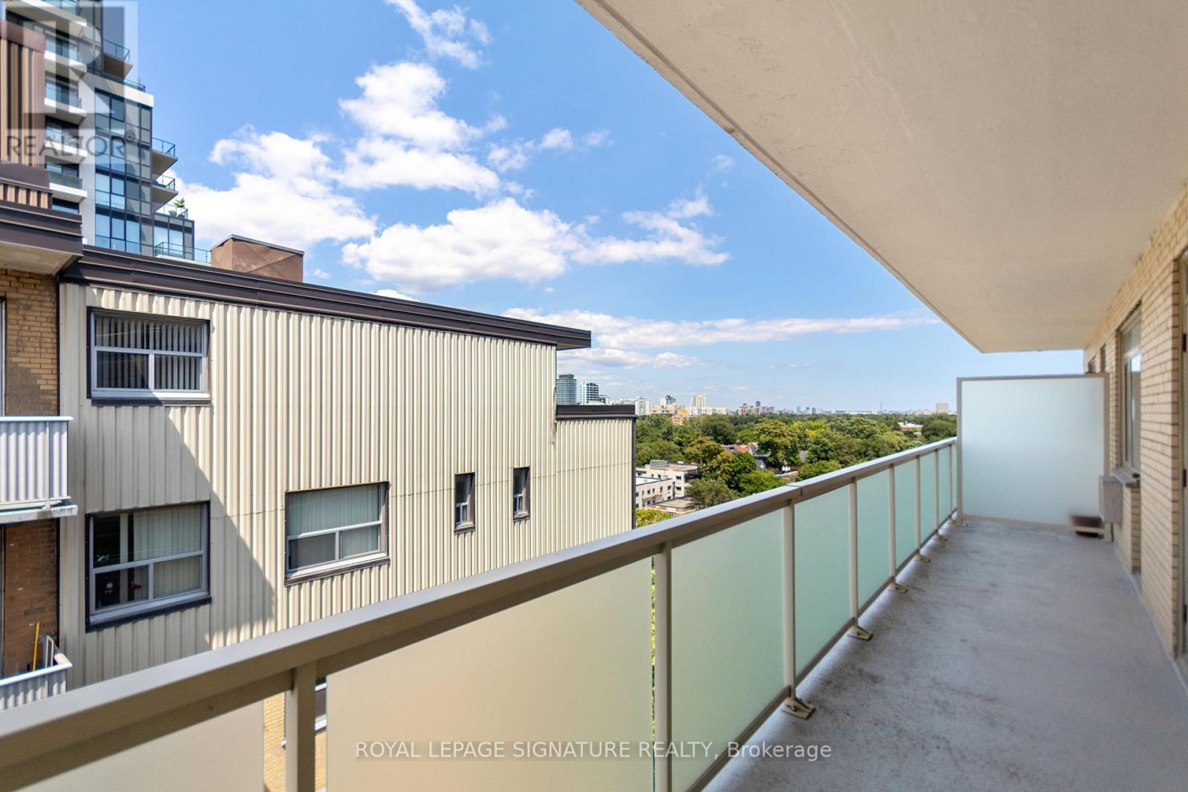1104 – 581 Avenue Road, Toronto (Yonge-St. Clair), Ontario M4V 2K4 (27359578)
1104 - 581 Avenue Road Toronto (Yonge-St. Clair), Ontario M4V 2K4
$435,000Maintenance, Heat, Water, Common Area Maintenance, Insurance
$982.84 Monthly
Maintenance, Heat, Water, Common Area Maintenance, Insurance
$982.84 MonthlyIncredible opportunity to live in one of Toronto's most elegant and exclusive neighbourhoods! Unbeatable value for a stylish and generously sized one bedroom suite with an efficient and flexible open concept layout. Located on the top floor with a large, sunny balcony that spans the entire length of the unit, with walk-outs from both the living and bedrooms. You'll love the unique built-in cabinets in the dining room and the oversized walk-in closet in the bedroom. Parking and locker is included too! 581 Avenue Rd is a sophisticated and well maintained boutique co-op building in a highly-sought after location. Enjoy easy access to Downtown and Midtown, with Yonge subway and St. Clair streetcar just steps away. Total monthly fee of $1,150.11 includes $167.27 for property taxes, and $982.84 for heat, water, building maintenance and a full-time on-site superintendent. Please note this is a no pet and no rental building. (id:58332)
Property Details
| MLS® Number | C9297195 |
| Property Type | Single Family |
| Neigbourhood | Eglinton Way |
| Community Name | Yonge-St. Clair |
| AmenitiesNearBy | Park, Public Transit |
| CommunityFeatures | Pets Not Allowed |
| Features | Balcony |
| ParkingSpaceTotal | 1 |
Building
| BathroomTotal | 1 |
| BedroomsAboveGround | 1 |
| BedroomsTotal | 1 |
| Amenities | Storage - Locker |
| Appliances | Dishwasher, Refrigerator, Stove, Window Coverings |
| CoolingType | Wall Unit |
| ExteriorFinish | Brick |
| FlooringType | Parquet, Hardwood |
| HeatingFuel | Natural Gas |
| HeatingType | Hot Water Radiator Heat |
| Type | Apartment |
Parking
| Underground |
Land
| Acreage | No |
| LandAmenities | Park, Public Transit |
Rooms
| Level | Type | Length | Width | Dimensions |
|---|---|---|---|---|
| Flat | Living Room | 3.15 m | 5.82 m | 3.15 m x 5.82 m |
| Flat | Dining Room | 2.39 m | 3.84 m | 2.39 m x 3.84 m |
| Flat | Kitchen | 2.31 m | 3.02 m | 2.31 m x 3.02 m |
| Flat | Bedroom | 3.2 m | 4.57 m | 3.2 m x 4.57 m |
Interested?
Contact us for more information
Tom Clarke Storey
Salesperson
8 Sampson Mews Suite 201
Toronto, Ontario M3C 0H5



































