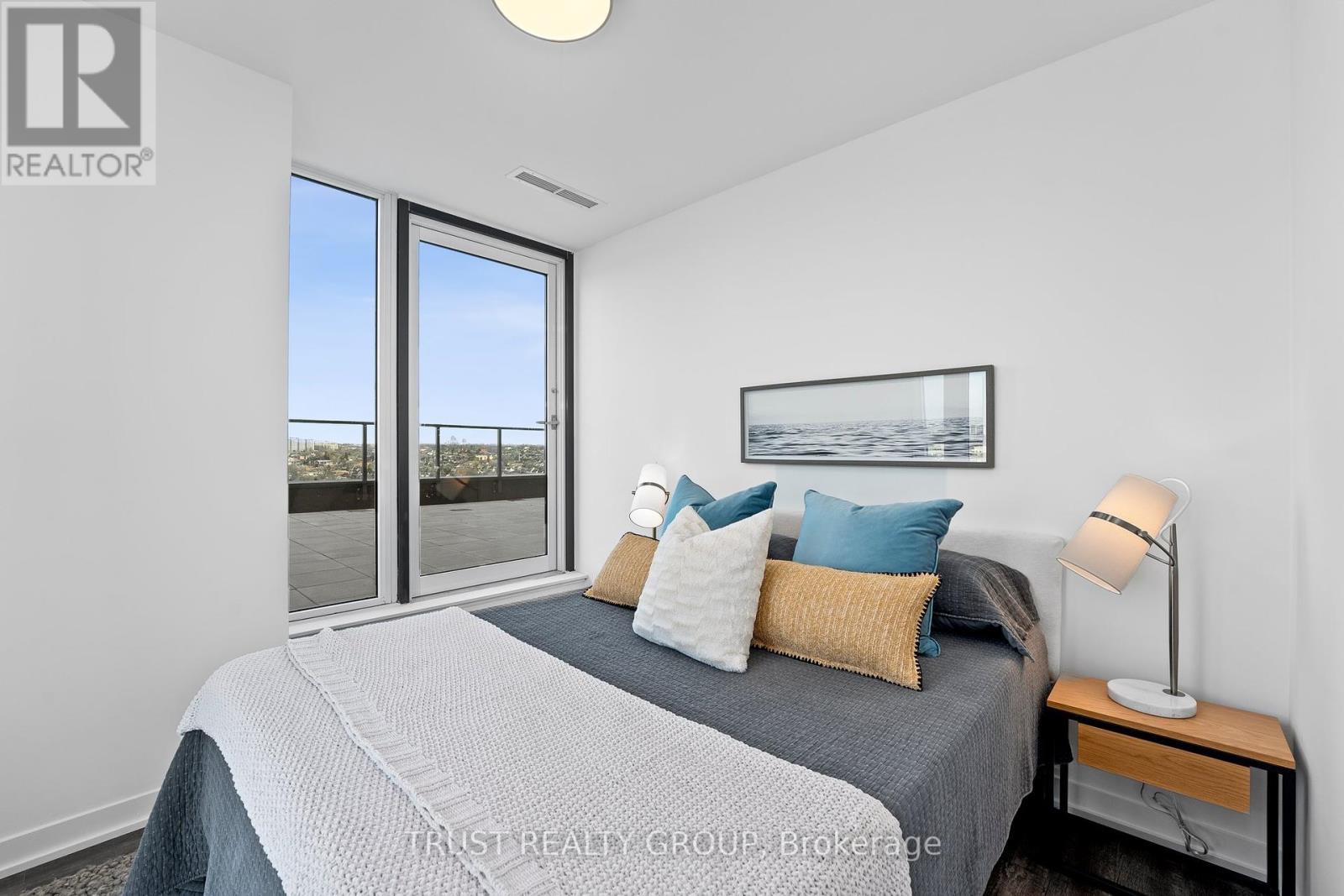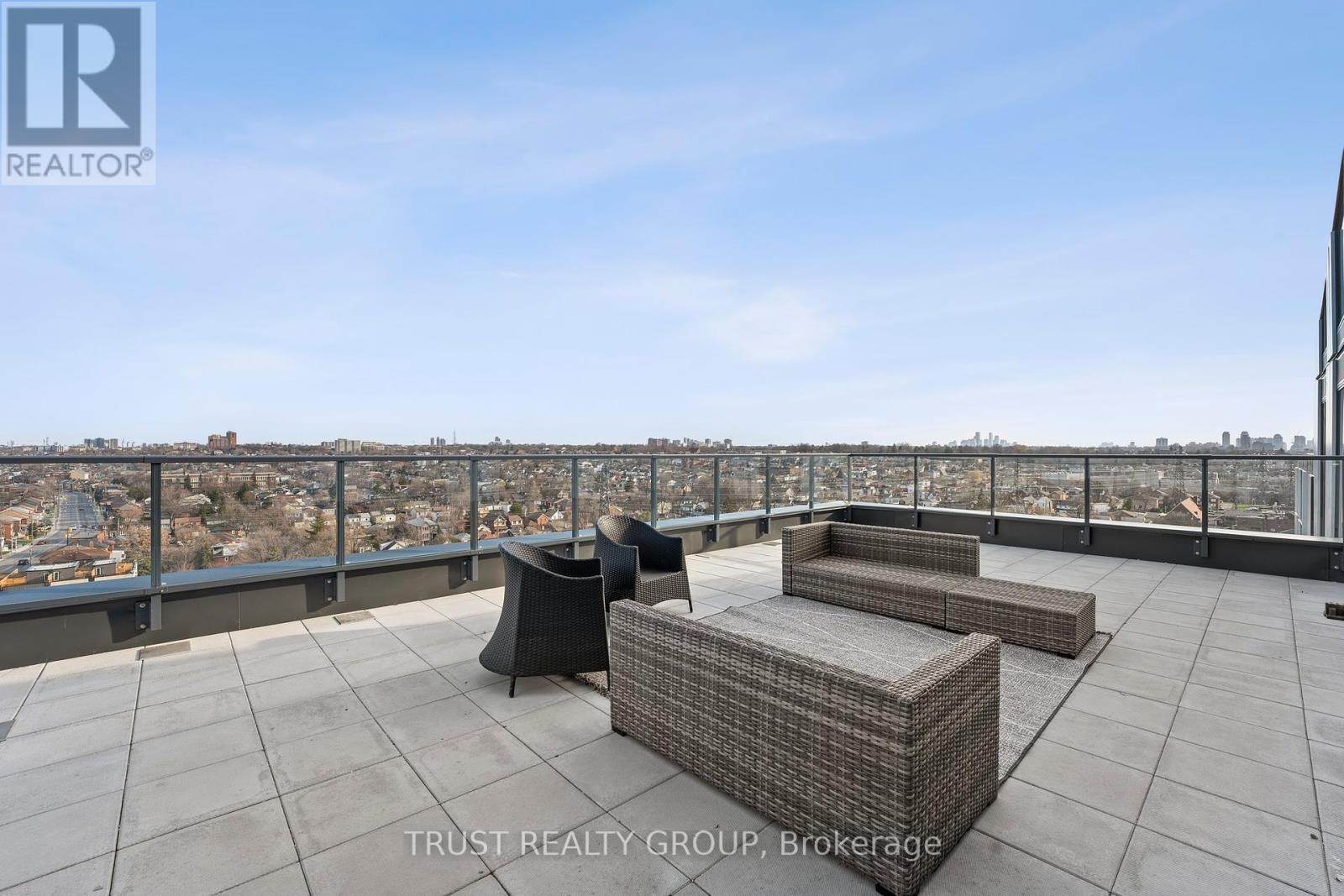1104 – 1808 St. Clair Avenue W, Toronto (Junction Area), Ontario M6N 0C1 (27375555)
1104 - 1808 St. Clair Avenue W Toronto (Junction Area), Ontario M6N 0C1
$980,000Maintenance, Heat, Common Area Maintenance, Insurance, Parking
$564.55 Monthly
Maintenance, Heat, Common Area Maintenance, Insurance, Parking
$564.55 MonthlyWelcome to Torontos hottest up & coming West End neighbourhood! Nestled in a stunning building boasting contemporary architecture and sophisticated design, this two-bedroom plus den, two-bathroom condo with massive private patio offers a luxurious retreat amidst the bustling city scape. Greeted by an open-concept layout that seamlessly blends modern living with elegant finishes. The living area is bathed in natural light streaming through floor-to-ceiling windows, creating a bright and inviting ambiance. The building boasts an array of amenities designed to elevate your lifestyle. Stay active in the state-of-the-art fitness center, utilize the bike repair garage, pet spa, or entertain guests in the stylishly appointed party room. Experience the epitome of urban luxury living in this exquisite condo in a neighbourhood developing right before your eyes.Congratulations on getting in early and welcome to Torontos hottest young neighbourhood! **** EXTRAS **** One Underground parking space, Building features a Pet Wash station as well as an Urban Room touse your creativity for crafts or space to repair bikes. Water, Electric & Gas hook-up on terrace! (id:58332)
Property Details
| MLS® Number | W9303398 |
| Property Type | Single Family |
| Community Name | Junction Area |
| AmenitiesNearBy | Public Transit, Schools, Place Of Worship |
| CommunityFeatures | Pet Restrictions |
| Features | Balcony, In Suite Laundry |
| ParkingSpaceTotal | 1 |
Building
| BathroomTotal | 2 |
| BedroomsAboveGround | 2 |
| BedroomsTotal | 2 |
| Amenities | Exercise Centre, Party Room, Visitor Parking, Storage - Locker |
| Appliances | Window Coverings |
| CoolingType | Central Air Conditioning |
| ExteriorFinish | Brick, Concrete |
| HeatingFuel | Natural Gas |
| HeatingType | Forced Air |
| Type | Apartment |
Parking
| Underground |
Land
| Acreage | No |
| LandAmenities | Public Transit, Schools, Place Of Worship |
Rooms
| Level | Type | Length | Width | Dimensions |
|---|---|---|---|---|
| Flat | Living Room | 3.89 m | 2.56 m | 3.89 m x 2.56 m |
| Flat | Dining Room | 3.89 m | 1.89 m | 3.89 m x 1.89 m |
| Flat | Kitchen | 2.19 m | 3.39 m | 2.19 m x 3.39 m |
| Flat | Primary Bedroom | 3.19 m | 2.63 m | 3.19 m x 2.63 m |
| Flat | Den | 1.97 m | 3.68 m | 1.97 m x 3.68 m |
| Flat | Bedroom 2 | 2.73 m | 3.29 m | 2.73 m x 3.29 m |
Interested?
Contact us for more information
Monte Walls Burris
Broker
266 Roncesvalles Ave
Toronto, Ontario M6R 2M1

























