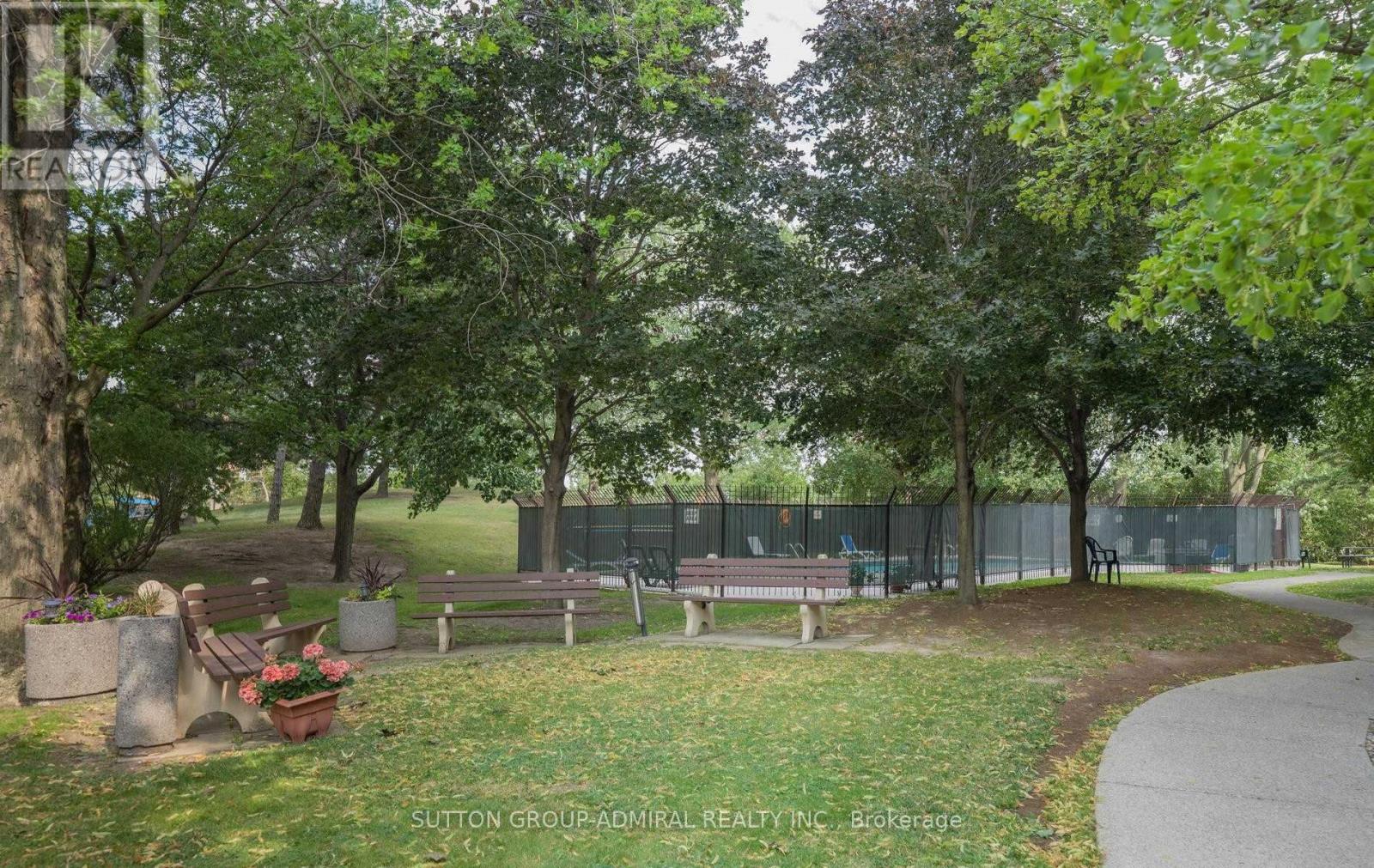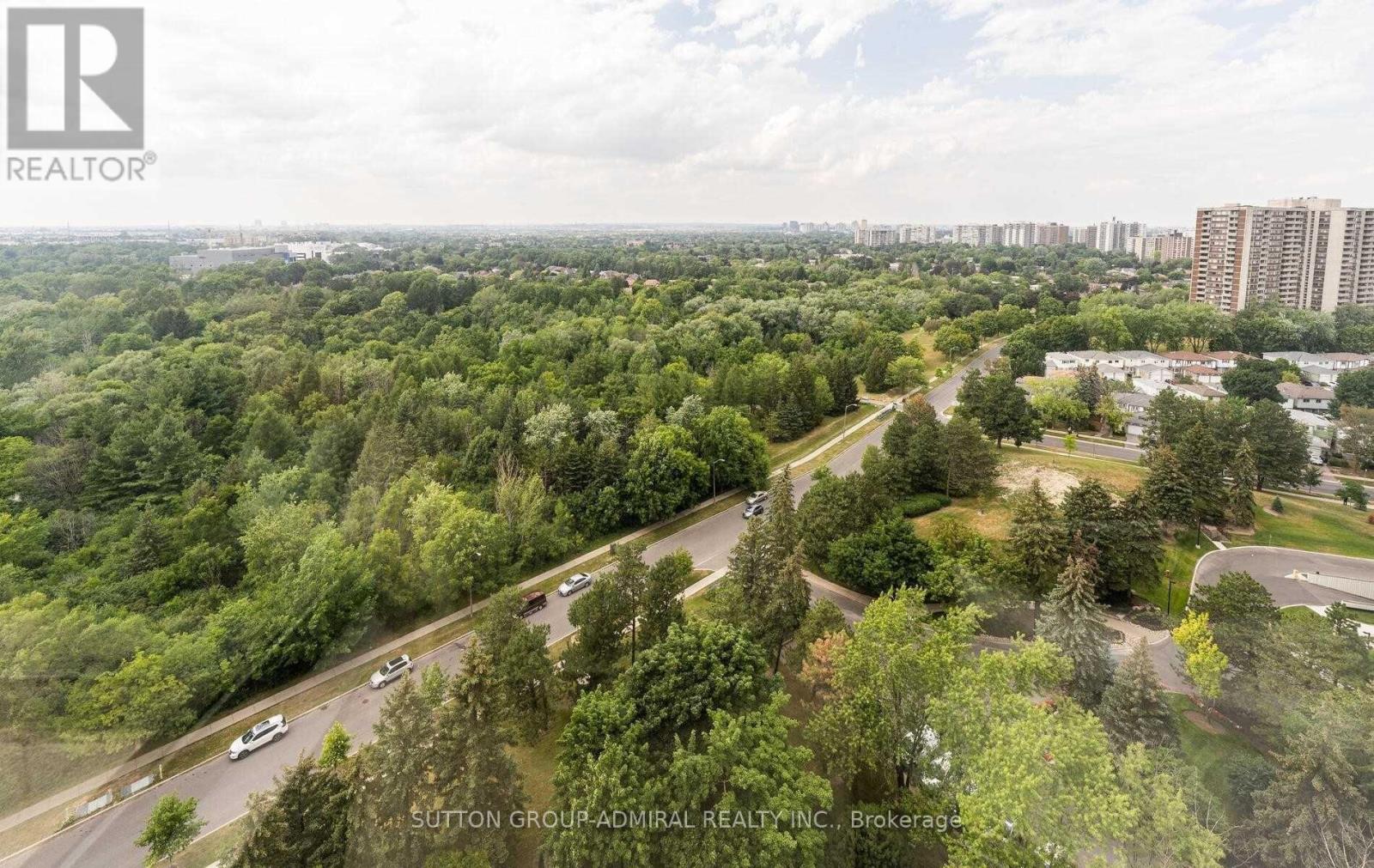1102 – 131 Torresdale Avenue S, Toronto, Ontario M2R 3T1 (27030133)
1102 - 131 Torresdale Avenue S Toronto, Ontario M2R 3T1
3 Bedroom
2 Bathroom
Multi-Level
Central Air Conditioning
Forced Air
$879,000Maintenance,
$1,276.91 Monthly
Maintenance,
$1,276.91 Monthlybest condo location in the city. hemicphear building. steps to ross lord park-over 350 acres of green space, trails. No traffic-dead end. Sun filled large unit, over 1600 sq ft. Maintenance includes all utilities plus rogers high-speed internet. Amenities include outdoor pool, sauna, party room, exercise & games room. (id:58332)
Property Details
| MLS® Number | C8432400 |
| Property Type | Single Family |
| Community Name | Westminster-Branson |
| CommunityFeatures | Pet Restrictions |
| ParkingSpaceTotal | 1 |
Building
| BathroomTotal | 2 |
| BedroomsAboveGround | 3 |
| BedroomsTotal | 3 |
| Appliances | Dishwasher, Dryer, Refrigerator, Stove, Washer, Window Coverings |
| ArchitecturalStyle | Multi-level |
| CoolingType | Central Air Conditioning |
| ExteriorFinish | Concrete |
| HeatingFuel | Natural Gas |
| HeatingType | Forced Air |
| Type | Apartment |
Parking
| Underground |
Land
| Acreage | No |
Rooms
| Level | Type | Length | Width | Dimensions |
|---|---|---|---|---|
| Main Level | Foyer | 4.35 m | 1.52 m | 4.35 m x 1.52 m |
| Main Level | Living Room | 5.55 m | 4.97 m | 5.55 m x 4.97 m |
| Main Level | Dining Room | 3.44 m | 4.77 m | 3.44 m x 4.77 m |
| Main Level | Kitchen | 4.52 m | 3.05 m | 4.52 m x 3.05 m |
| Main Level | Den | 3.75 m | 2.19 m | 3.75 m x 2.19 m |
| Main Level | Primary Bedroom | 5.18 m | 3.25 m | 5.18 m x 3.25 m |
| Main Level | Bedroom 2 | 4.21 m | 2.77 m | 4.21 m x 2.77 m |
| Main Level | Bedroom 3 | 4.88 m | 2.91 m | 4.88 m x 2.91 m |
https://www.realtor.ca/real-estate/27030133/1102-131-torresdale-avenue-s-toronto-westminster-branson
Interested?
Contact us for more information
Joseph Karpman
Salesperson
Sutton Group-Admiral Realty Inc.
1881 Steeles Ave. W.
Toronto, Ontario M3H 5Y4
1881 Steeles Ave. W.
Toronto, Ontario M3H 5Y4




























