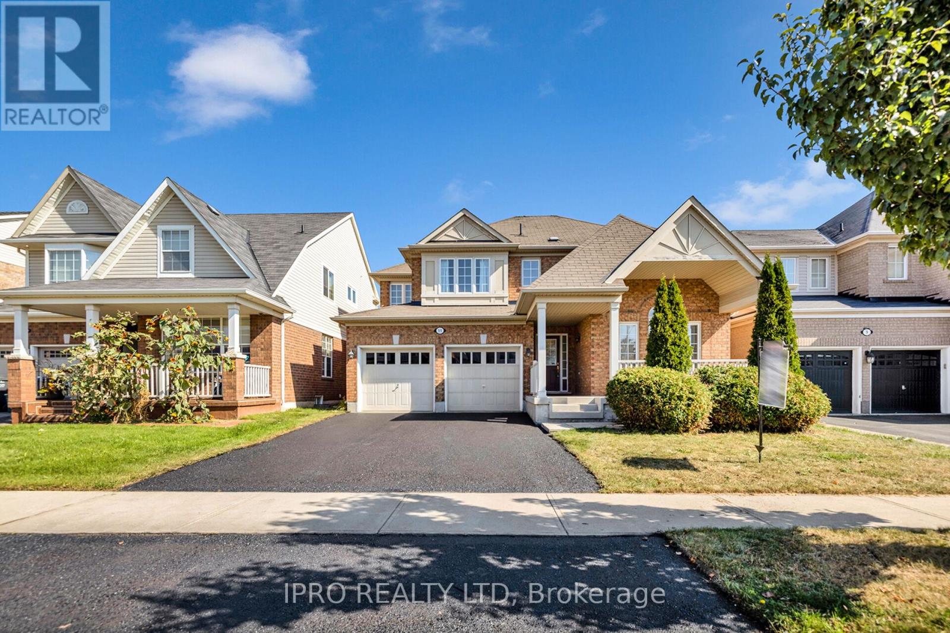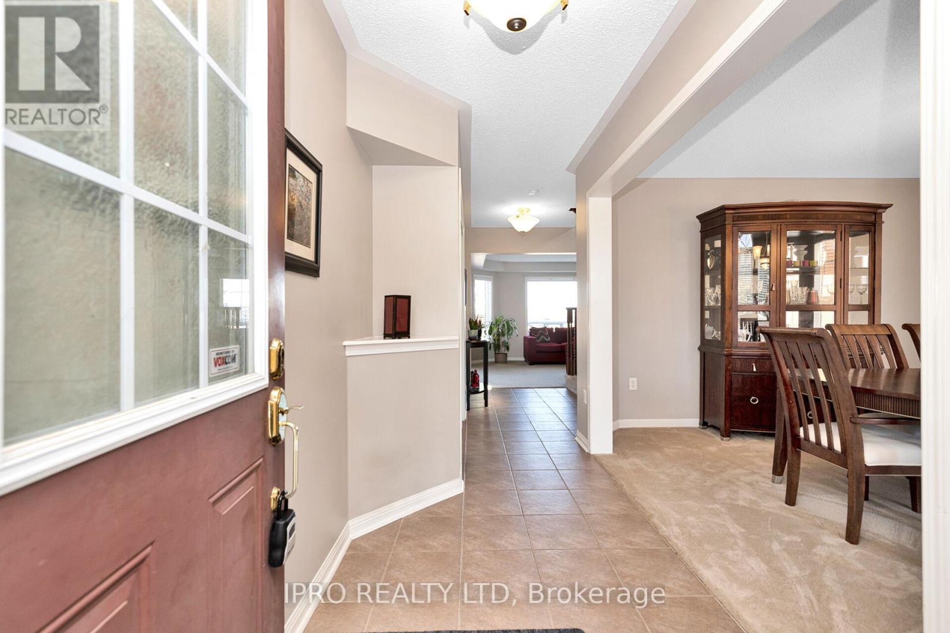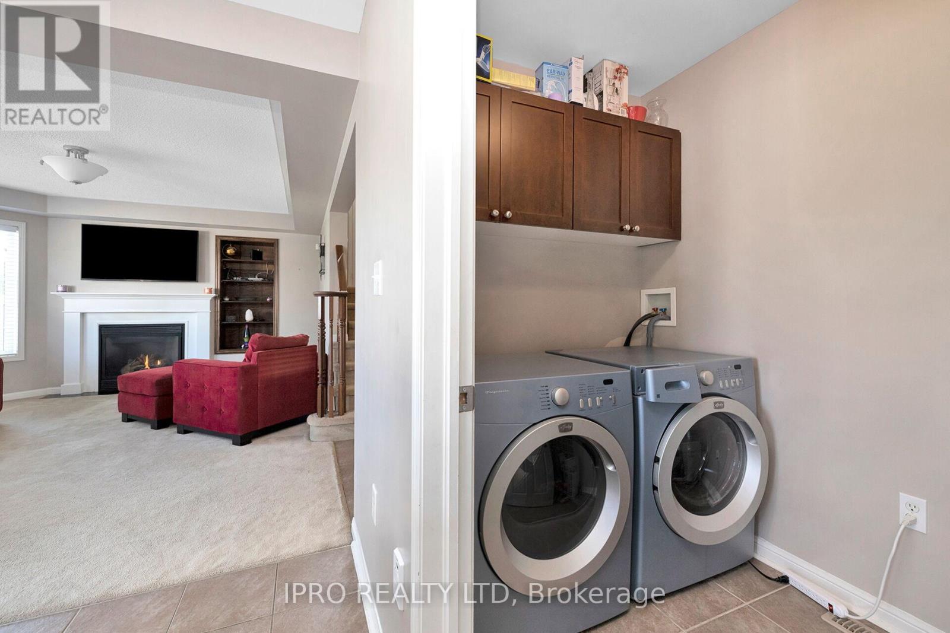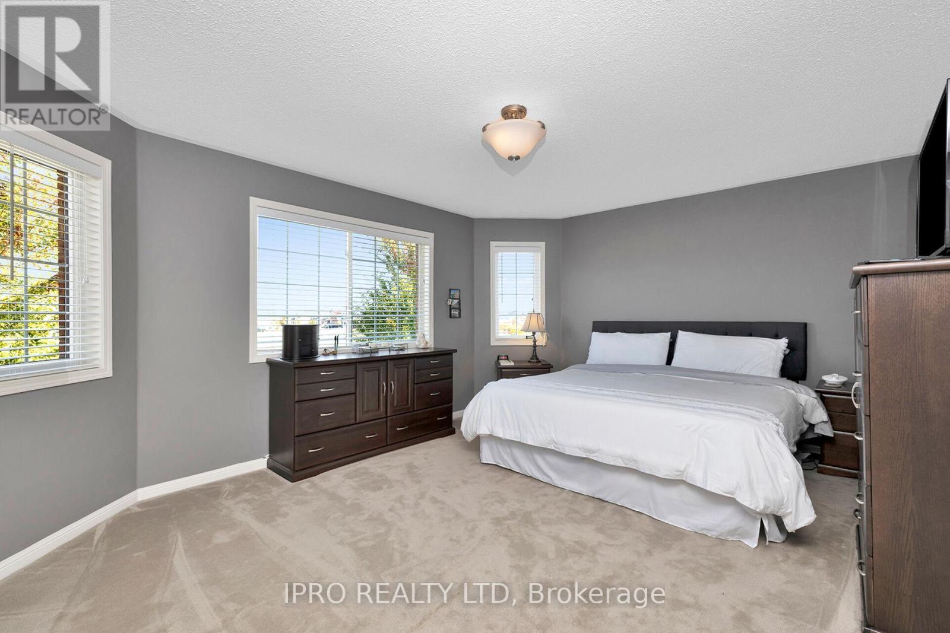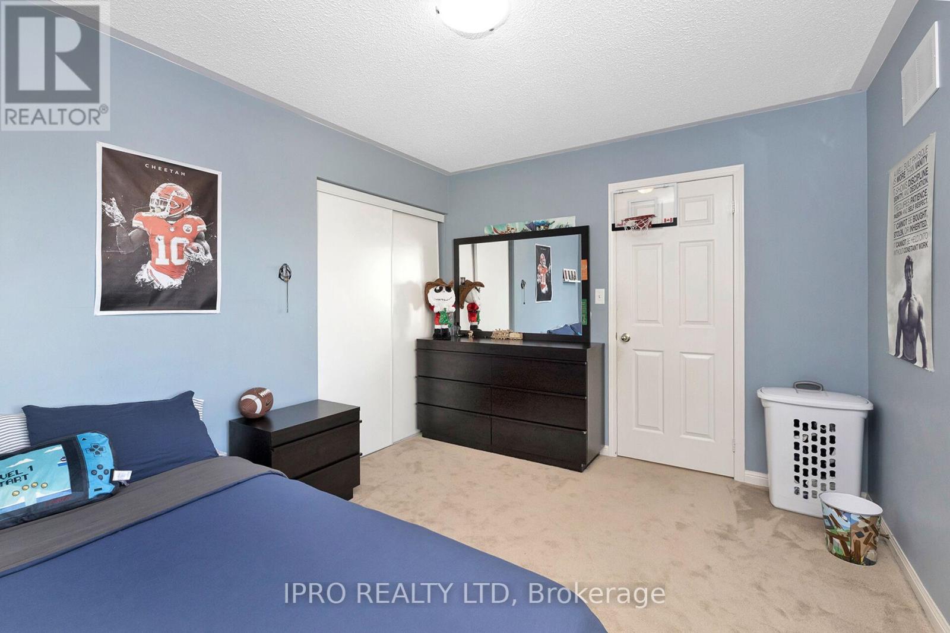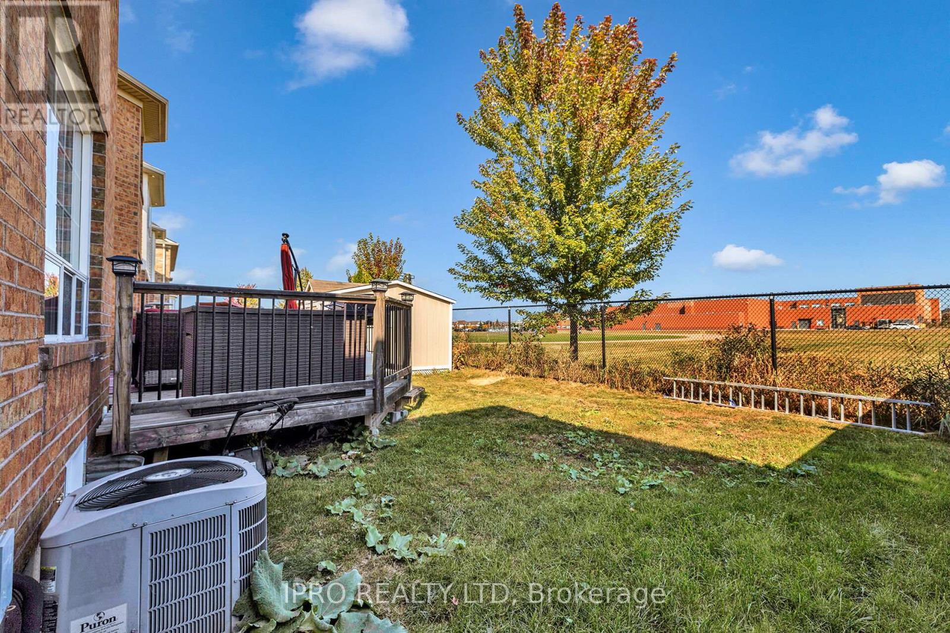11 Bonavista Drive, Brampton, Ontario L6X 0N2 (27198678)
11 Bonavista Drive Brampton, Ontario L6X 0N2
$1,275,000
Location, Location, Location! 45 ft premium lot!! Gorgeous 3 bedroom plus office that can easily be converted to a 4th bedroom. Large kitchen with Walk in Pantry and main floor laundry with Broom closet, Breakfast area, Great room all open concept, which overlook backyard and high school field, running track. Mud room leading to garage. Custom built Shed in backyard and deck. You must come see this Gem!! Walking distance to highly sought after Regional art school and walking distance to elementary school, mins to shopping and Go Station. **** EXTRAS **** SS appliances, washer and dryer, custom built shed, Large basement windows. (id:58332)
Property Details
| MLS® Number | W9048571 |
| Property Type | Single Family |
| Community Name | Credit Valley |
| ParkingSpaceTotal | 6 |
Building
| BathroomTotal | 3 |
| BedroomsAboveGround | 3 |
| BedroomsTotal | 3 |
| Amenities | Fireplace(s) |
| Appliances | Water Heater, Dryer, Washer, Window Coverings |
| BasementType | Full |
| ConstructionStyleAttachment | Detached |
| CoolingType | Central Air Conditioning |
| ExteriorFinish | Brick, Wood |
| FireplacePresent | Yes |
| FireplaceTotal | 1 |
| FlooringType | Carpeted, Ceramic, Laminate |
| FoundationType | Poured Concrete |
| HalfBathTotal | 1 |
| HeatingFuel | Natural Gas |
| HeatingType | Forced Air |
| StoriesTotal | 2 |
| Type | House |
| UtilityWater | Municipal Water |
Parking
| Attached Garage |
Land
| Acreage | No |
| Sewer | Sanitary Sewer |
| SizeDepth | 83 Ft |
| SizeFrontage | 45 Ft |
| SizeIrregular | 45.01 X 83.77 Ft |
| SizeTotalText | 45.01 X 83.77 Ft |
Rooms
| Level | Type | Length | Width | Dimensions |
|---|---|---|---|---|
| Second Level | Primary Bedroom | 5.23 m | 4.01 m | 5.23 m x 4.01 m |
| Second Level | Bedroom 2 | 3.89 m | 3.05 m | 3.89 m x 3.05 m |
| Second Level | Bedroom 3 | 3.35 m | 3.35 m | 3.35 m x 3.35 m |
| Second Level | Office | 3.45 m | 3.05 m | 3.45 m x 3.05 m |
| Main Level | Living Room | 6.1 m | 3.66 m | 6.1 m x 3.66 m |
| Main Level | Dining Room | 6.1 m | 3.66 m | 6.1 m x 3.66 m |
| Main Level | Kitchen | 3.96 m | 3.05 m | 3.96 m x 3.05 m |
| Main Level | Eating Area | 3.4 m | 3.05 m | 3.4 m x 3.05 m |
| Main Level | Family Room | 4.88 m | 3.96 m | 4.88 m x 3.96 m |
https://www.realtor.ca/real-estate/27198678/11-bonavista-drive-brampton-credit-valley
Interested?
Contact us for more information
Tara L Emmons
Salesperson
272 Queen Street East
Brampton, Ontario L6V 1B9

