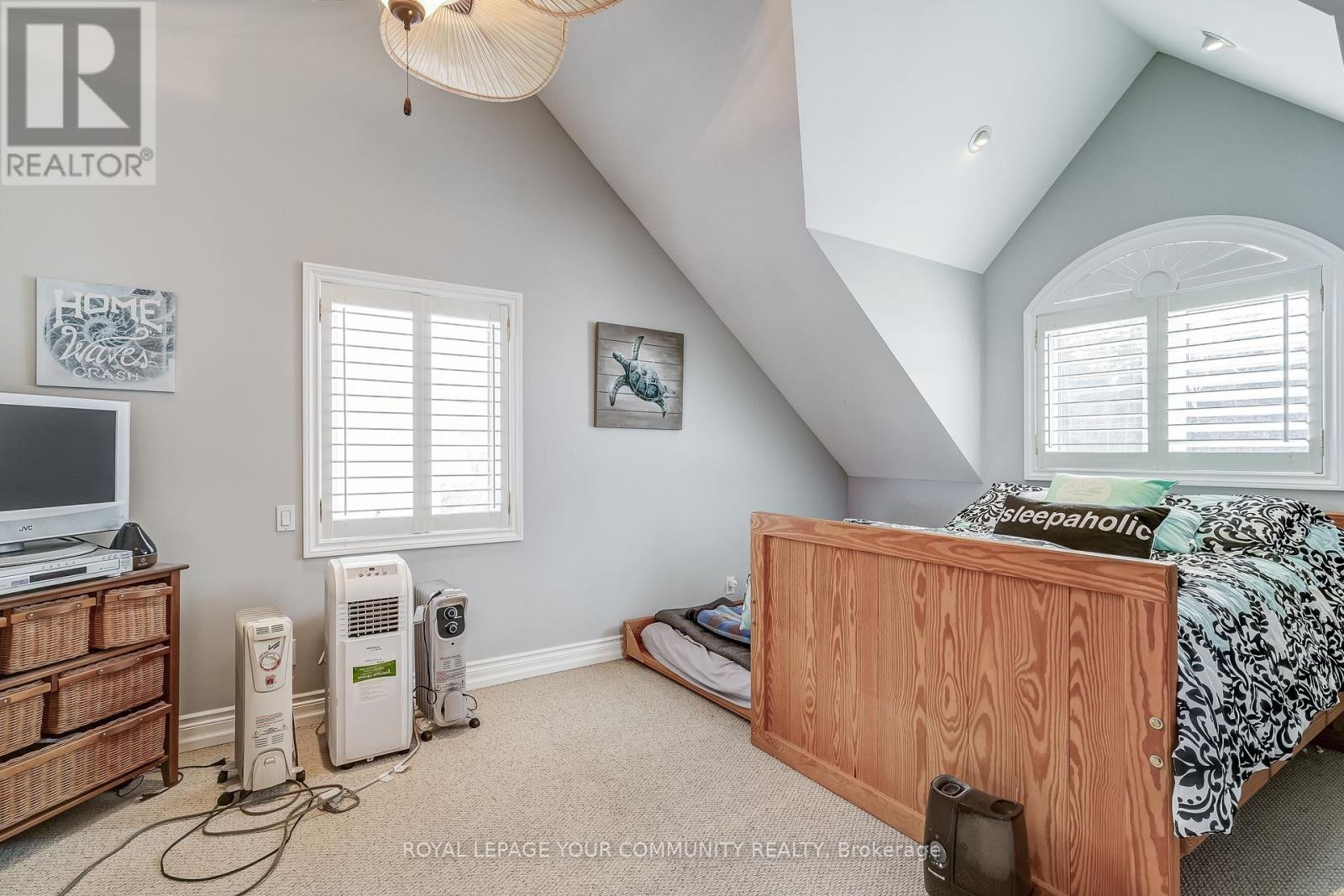1098 Loon Road, Georgina Islands (Georgina Island), Ontario L0E 1R0 (27317537)
1098 Loon Road Georgina Islands (Georgina Island), Ontario L0E 1R0
$849,000
Welcome to 1098 Loon Rd on Georgina Island! This is a one of a kind rare find- Get the water toys and ice fishing gear ready! Enjoy everything this property has to offer in all 4 seasons! The cottage has propane force air heating and a shore well for year round use. Inside the main cottage, there is over 2500 sq ft of living space where you will find a magnificent great room with floor to ceiling windows, as cozy wood stove overlooking the Lake, and an open concept gourmet kitchen with a dining area walking out to the lake. There are 4 generous sized bedrooms, a Romeo/Juliet 6 pc ensuite upstairs, and full 4 pc bathroom on the main floor. if you must work while at the cottage there is a Loft area upstairs overlooking the living area and the water- so you won't miss the view of the lake. In addition to the 4 bedroom cottage, there is a 3000+ sq ft ""garage"" that is fully outfitted with washrooms/showers, the ultimate bar, kitchen, outdoor pizza oven, seating the large guest gatherings AND still enough space for all of your toys!! Don't forget the waterfront- you will feel like you are at the beach in the level eastern facing waterfront with crystal clear waters.. You need to see this one before it's gone! (id:58332)
Property Details
| MLS® Number | N9264326 |
| Property Type | Single Family |
| Community Name | Georgina Island |
| AmenitiesNearBy | Beach, Marina |
| Features | Recreational |
| ParkingSpaceTotal | 18 |
| Structure | Dock |
| ViewType | Direct Water View |
| WaterFrontType | Waterfront |
Building
| BathroomTotal | 4 |
| BedroomsAboveGround | 4 |
| BedroomsTotal | 4 |
| Appliances | Garage Door Opener Remote(s), Water Treatment |
| ConstructionStyleAttachment | Detached |
| ExteriorFinish | Wood |
| FireplacePresent | Yes |
| FireplaceType | Woodstove |
| FoundationType | Concrete |
| HalfBathTotal | 1 |
| HeatingFuel | Propane |
| HeatingType | Forced Air |
| StoriesTotal | 2 |
| Type | House |
Parking
| Detached Garage |
Land
| AccessType | Private Docking, Water Access |
| Acreage | No |
| LandAmenities | Beach, Marina |
| Sewer | Septic System |
| SizeDepth | 220 Ft |
| SizeFrontage | 211 Ft |
| SizeIrregular | 211 X 220 Ft |
| SizeTotalText | 211 X 220 Ft |
| SurfaceWater | Lake/pond |
Rooms
| Level | Type | Length | Width | Dimensions |
|---|---|---|---|---|
| Main Level | Kitchen | 3.86 m | 5 m | 3.86 m x 5 m |
| Main Level | Dining Room | 3.93 m | 4.13 m | 3.93 m x 4.13 m |
| Main Level | Great Room | 8.19 m | 9.79 m | 8.19 m x 9.79 m |
| Main Level | Laundry Room | 2.13 m | 1.78 m | 2.13 m x 1.78 m |
| Main Level | Utility Room | 0.85 m | 2.46 m | 0.85 m x 2.46 m |
| Main Level | Bedroom 3 | 4.64 m | 3.03 m | 4.64 m x 3.03 m |
| Main Level | Bedroom 4 | 4.64 m | 3.13 m | 4.64 m x 3.13 m |
| Upper Level | Primary Bedroom | 4.46 m | 4.87 m | 4.46 m x 4.87 m |
| Upper Level | Bedroom 2 | 4.87 m | 3.8 m | 4.87 m x 3.8 m |
| Upper Level | Bathroom | 4.87 m | 2.4 m | 4.87 m x 2.4 m |
| Upper Level | Loft | 3.19 m | 9.23 m | 3.19 m x 9.23 m |
Utilities
| DSL* | Available |
Interested?
Contact us for more information
Charmaine Klawiter
Salesperson
461 The Queensway South
Keswick, Ontario L4P 2C9
Michael Anthony Dowdall
Salesperson
165 High Street P.o. Box 542
Sutton, Ontario L0E 1R0










































