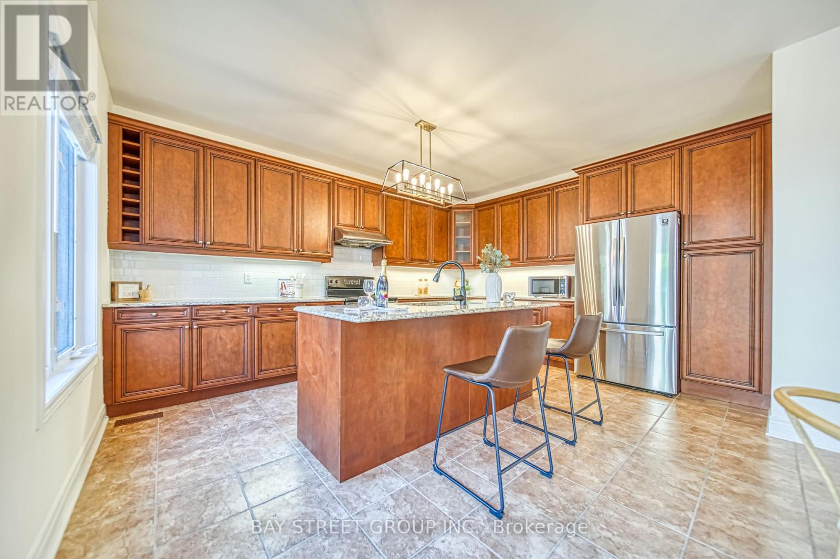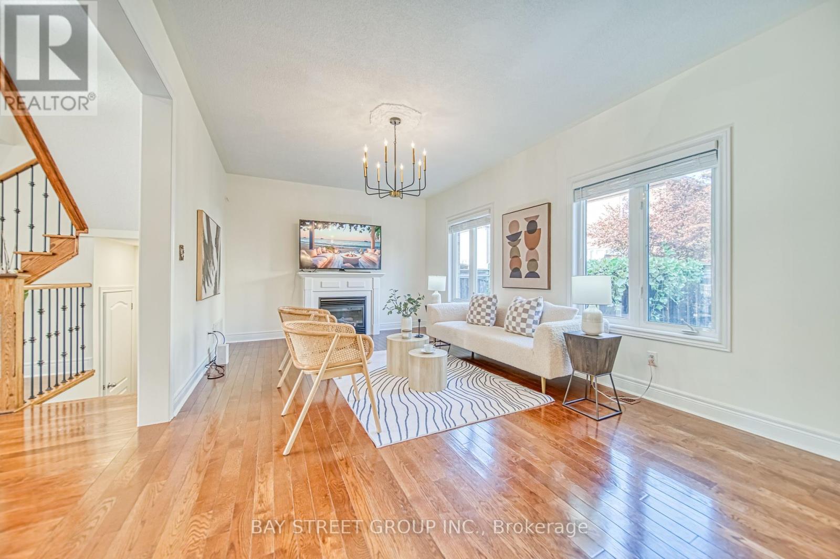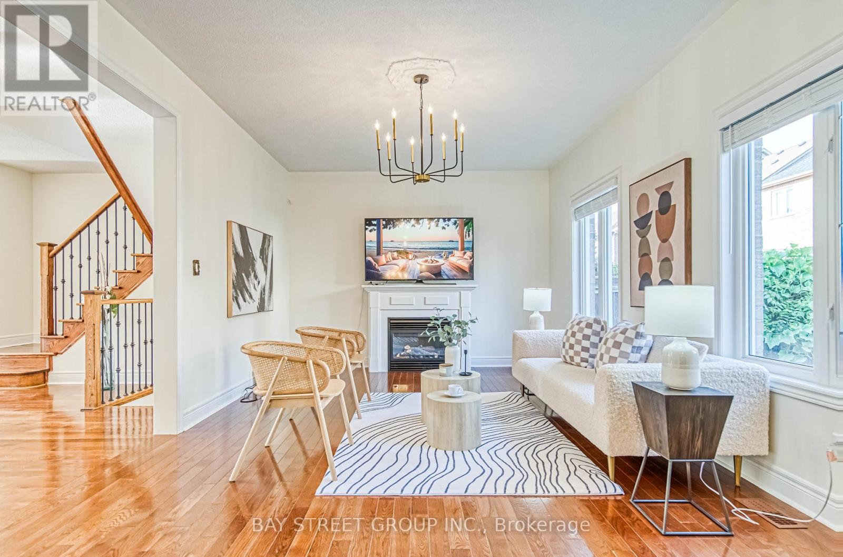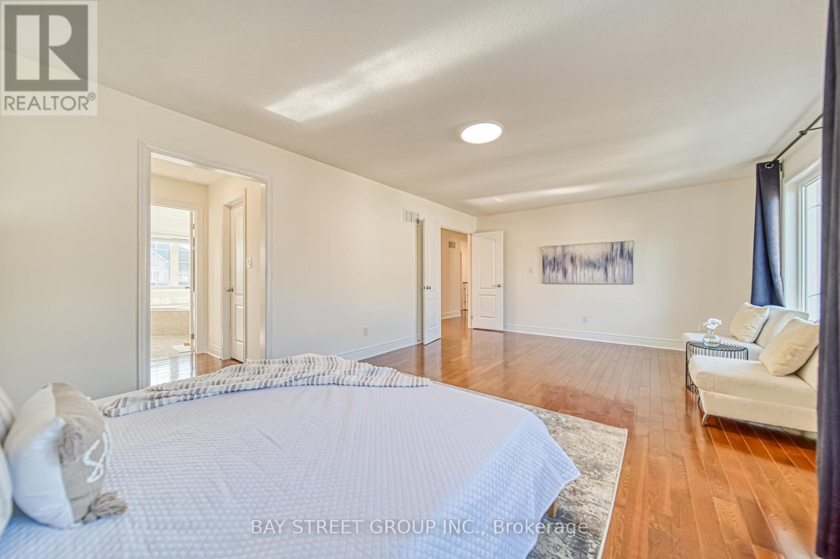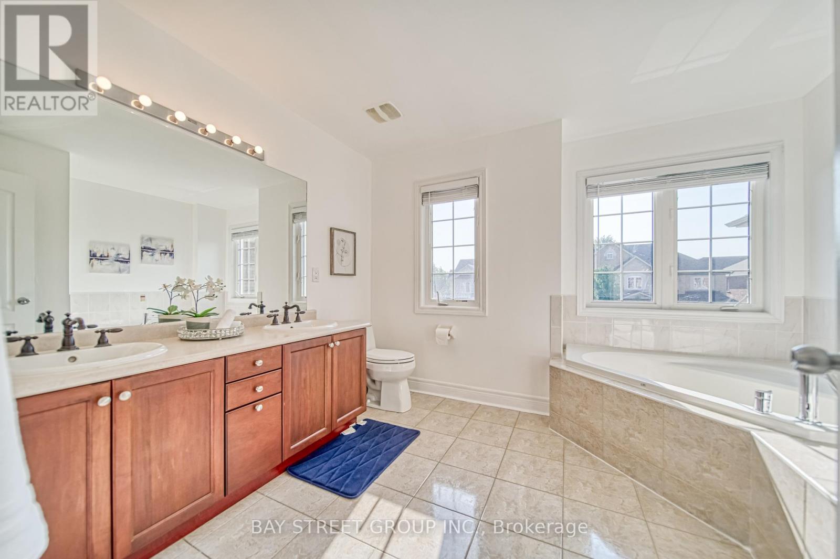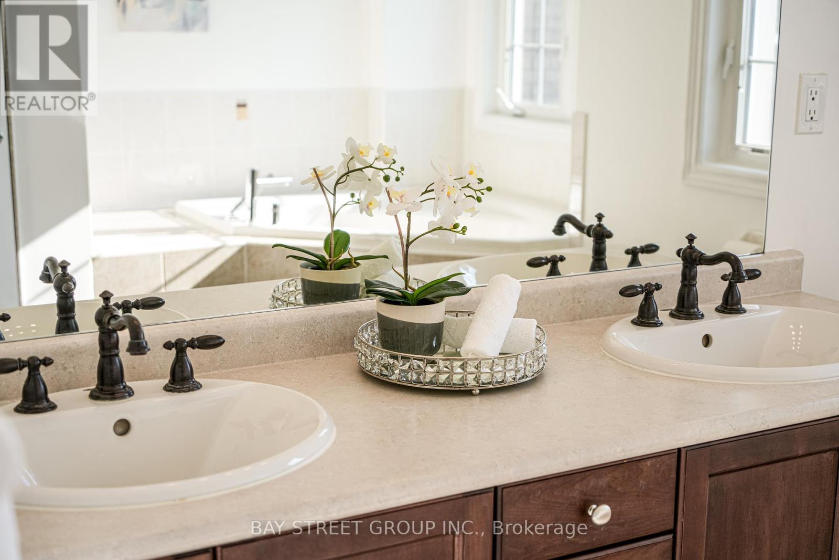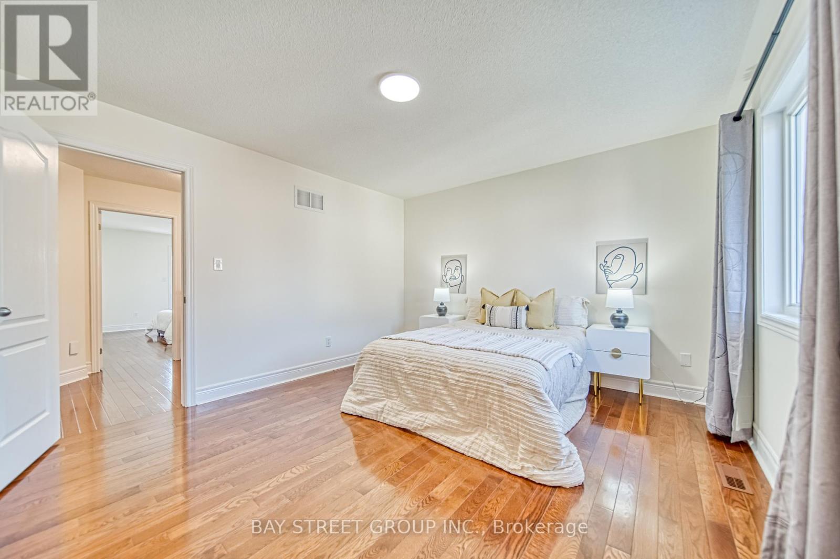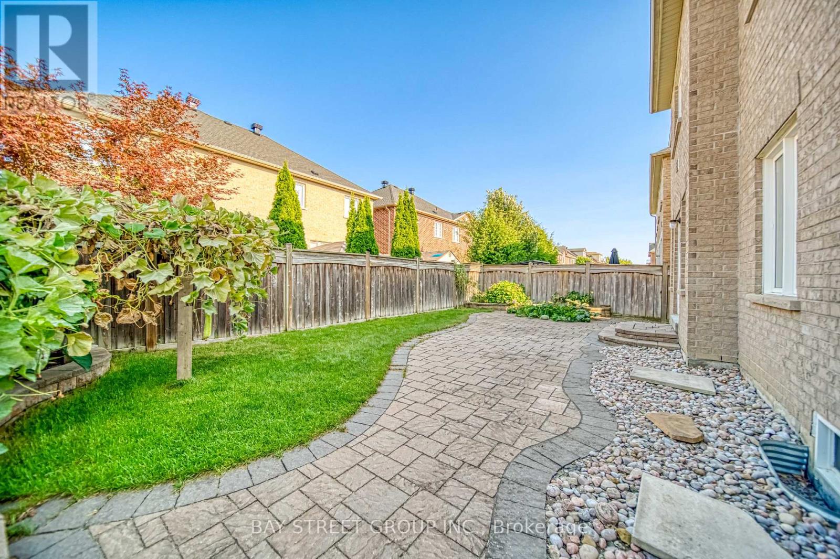1088 Sherman Brock Circle, Newmarket (Stonehaven-Wyndham), Ontario L3X 3H9 (27360730)
1088 Sherman Brock Circle Newmarket (Stonehaven-Wyndham), Ontario L3X 3H9
4 Bedroom
4 Bathroom
Fireplace
Central Air Conditioning
Forced Air
$1,669,000
Beautiful Bright And Spacious Detached Home In Copper Hills, Stonehaven. 2872 Sqft,4 bedroom 4 bathroom, Hardwood Floor Throughout. Main Floor 9' Ceiling . Huge Balcony On Main and Second Floor. Minutes To Hwy 404, Go Station, School, Park, Shopping And Rec. Centre. This Is The Perfect Home For You! A Must See! **** EXTRAS **** Hot Water Tank (Owned). Fridge,Washer,Dryer(June2021) .Roof (Aug 2022) (id:58332)
Open House
This property has open houses!
September
7
Saturday
Starts at:
2:00 pm
Ends at:4:00 pm
September
8
Sunday
Starts at:
2:00 pm
Ends at:4:00 pm
Property Details
| MLS® Number | N9297454 |
| Property Type | Single Family |
| Community Name | Stonehaven-Wyndham |
| AmenitiesNearBy | Park, Schools |
| ParkingSpaceTotal | 6 |
Building
| BathroomTotal | 4 |
| BedroomsAboveGround | 4 |
| BedroomsTotal | 4 |
| Appliances | Garage Door Opener Remote(s), Dryer, Range, Refrigerator, Stove, Washer, Window Coverings |
| BasementDevelopment | Unfinished |
| BasementType | N/a (unfinished) |
| ConstructionStyleAttachment | Detached |
| CoolingType | Central Air Conditioning |
| ExteriorFinish | Brick, Stone |
| FireplacePresent | Yes |
| FlooringType | Hardwood, Ceramic |
| FoundationType | Concrete |
| HalfBathTotal | 1 |
| HeatingFuel | Natural Gas |
| HeatingType | Forced Air |
| StoriesTotal | 2 |
| Type | House |
| UtilityWater | Municipal Water |
Parking
| Attached Garage |
Land
| Acreage | No |
| LandAmenities | Park, Schools |
| Sewer | Sanitary Sewer |
| SizeDepth | 85 Ft ,3 In |
| SizeFrontage | 49 Ft ,2 In |
| SizeIrregular | 49.21 X 85.3 Ft |
| SizeTotalText | 49.21 X 85.3 Ft |
| ZoningDescription | Residential |
Rooms
| Level | Type | Length | Width | Dimensions |
|---|---|---|---|---|
| Second Level | Primary Bedroom | 6.86 m | 3.99 m | 6.86 m x 3.99 m |
| Second Level | Bedroom 2 | 4.02 m | 3.72 m | 4.02 m x 3.72 m |
| Second Level | Bedroom 3 | 3.38 m | 3.84 m | 3.38 m x 3.84 m |
| Second Level | Bedroom 4 | 3.35 m | 3.96 m | 3.35 m x 3.96 m |
| Main Level | Living Room | 4 m | 8 m | 4 m x 8 m |
| Main Level | Dining Room | 4 m | 8 m | 4 m x 8 m |
| Main Level | Family Room | 5.5 m | 3.5 m | 5.5 m x 3.5 m |
| Main Level | Eating Area | 3.5 m | 3.5 m | 3.5 m x 3.5 m |
| Main Level | Kitchen | 4.5 m | 3.5 m | 4.5 m x 3.5 m |
Utilities
| Cable | Installed |
Interested?
Contact us for more information
James Huang
Salesperson
Bay Street Group Inc.
8300 Woodbine Ave Ste 500
Markham, Ontario L3R 9Y7
8300 Woodbine Ave Ste 500
Markham, Ontario L3R 9Y7
Helen Zhao
Broker
Bay Street Group Inc.
8300 Woodbine Ave Ste 500
Markham, Ontario L3R 9Y7
8300 Woodbine Ave Ste 500
Markham, Ontario L3R 9Y7









