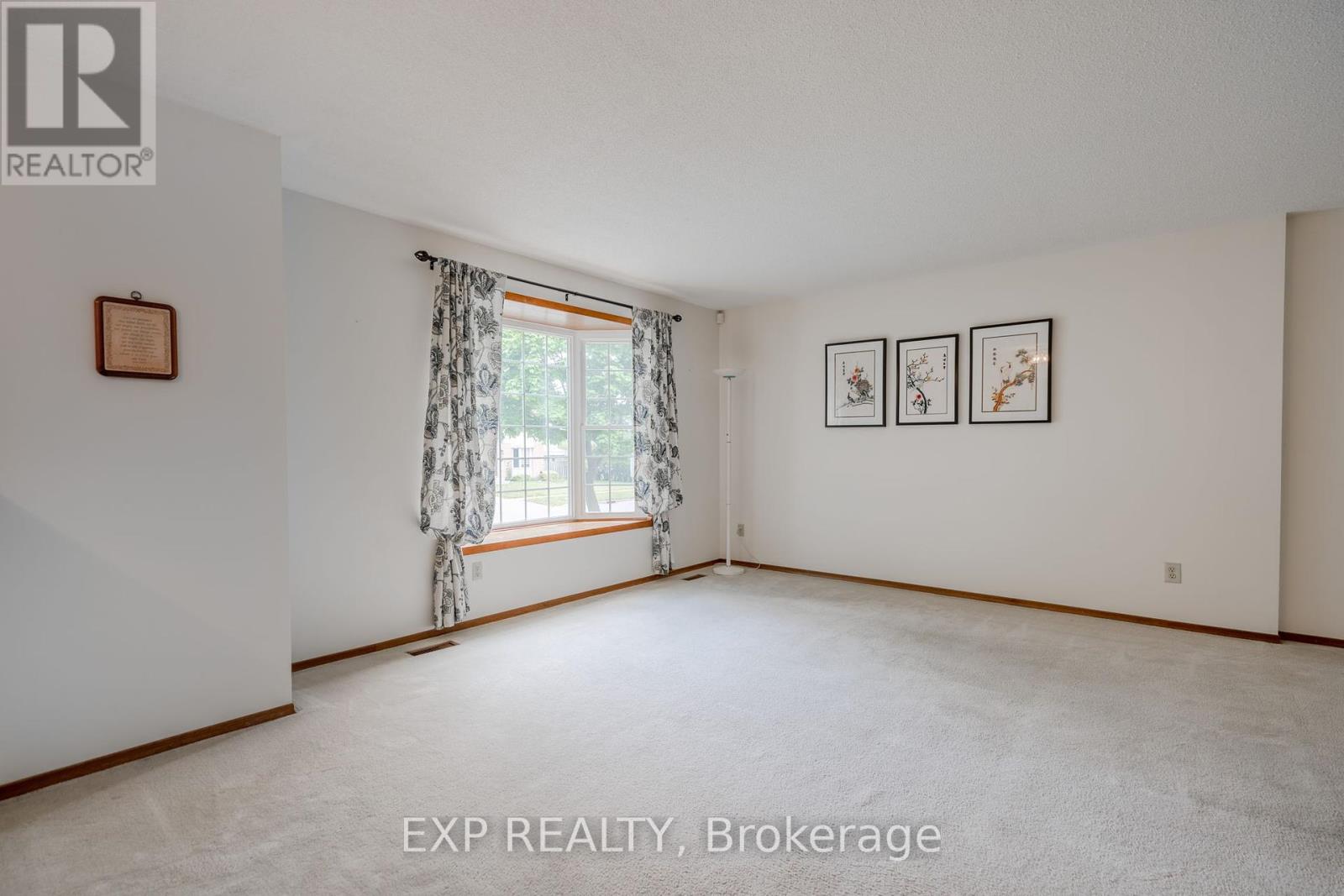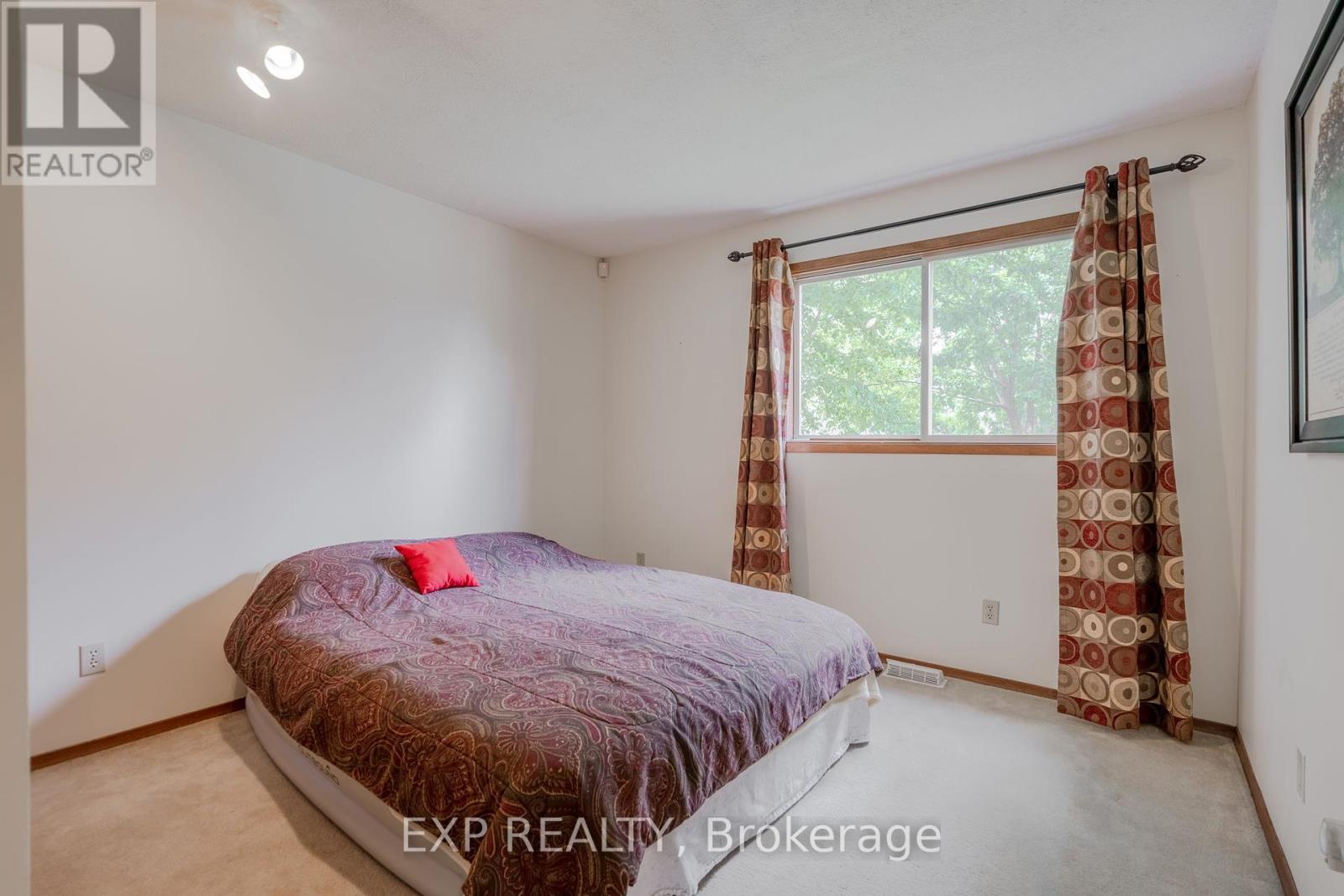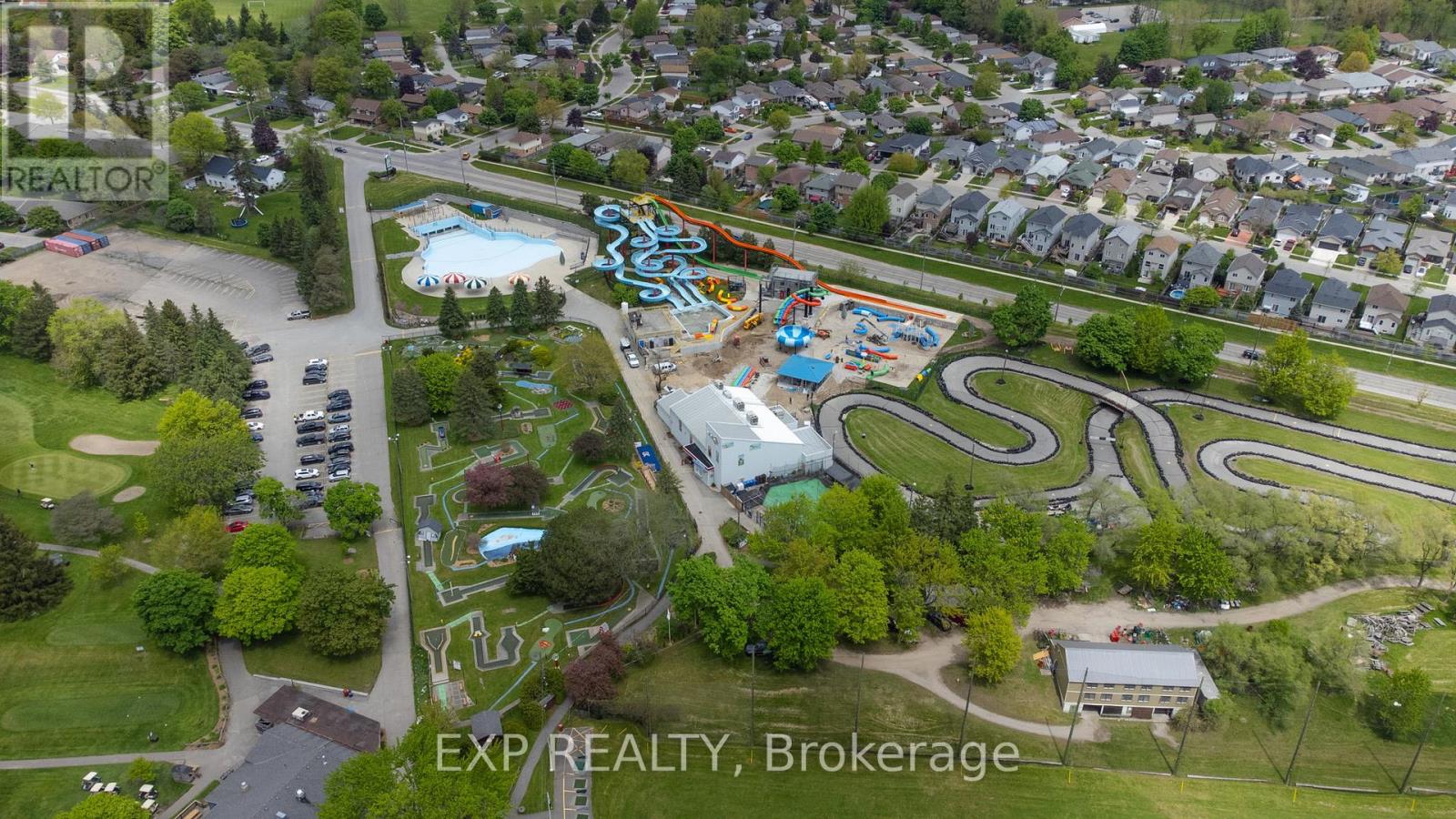107 River Run Terrace, London, Ontario N5W 5Y9 (27373951)
107 River Run Terrace London, Ontario N5W 5Y9
$617,000
**Welcome to 107 River Run Terrace!** Nestled in a prime location close to London Airport and local shopping, this charming home is just 5 minutes from downtown and Highway 401, 25 minutes from downtown St. Thomas, and an hour from Toronto Airport, making travel convenient and quick. For recreation enthusiasts, East Park Golf Gardens, city walking and biking paths, and the Meadow Lily Trail are easily accessible. This property features a delightful backyard and ample parking. Natural light floods the living room/dining room combo through a large picture window, creating an inviting space perfect for entertaining young families. The expansive family room in the basement boasts a cozy gas fireplace and a second bathroom, while the lower-level laundry offers a convenient laundry chute from the main floor. A walk-up basement back door leads to a large, fenced-in backyard, ideal for evening BBQs, gardening, and enjoying the outdoors. Notable updates include roof shingles and a skylight (2017), a furnace (2008), a rental hot water heater (2021), and main bathroom accessibility (2013). Don't miss out on this cozy gem! Book your showing TODAY! (id:58332)
Property Details
| MLS® Number | X9302745 |
| Property Type | Single Family |
| Community Name | East J |
| AmenitiesNearBy | Schools, Park, Public Transit |
| ParkingSpaceTotal | 3 |
Building
| BathroomTotal | 2 |
| BedroomsAboveGround | 2 |
| BedroomsBelowGround | 1 |
| BedroomsTotal | 3 |
| Appliances | Dishwasher, Dryer, Garage Door Opener, Refrigerator, Stove, Washer, Window Coverings |
| ArchitecturalStyle | Raised Bungalow |
| BasementDevelopment | Finished |
| BasementType | Full (finished) |
| ConstructionStyleAttachment | Detached |
| CoolingType | Central Air Conditioning |
| ExteriorFinish | Brick, Vinyl Siding |
| FireProtection | Alarm System |
| FireplacePresent | Yes |
| FlooringType | Carpeted |
| FoundationType | Block |
| HeatingFuel | Natural Gas |
| HeatingType | Forced Air |
| StoriesTotal | 1 |
| Type | House |
| UtilityWater | Municipal Water |
Parking
| Attached Garage |
Land
| Acreage | No |
| FenceType | Fenced Yard |
| LandAmenities | Schools, Park, Public Transit |
| Sewer | Sanitary Sewer |
| SizeDepth | 105 Ft ,6 In |
| SizeFrontage | 44 Ft ,7 In |
| SizeIrregular | 44.6 X 105.57 Ft ; Irregular |
| SizeTotalText | 44.6 X 105.57 Ft ; Irregular |
Rooms
| Level | Type | Length | Width | Dimensions |
|---|---|---|---|---|
| Basement | Recreational, Games Room | 6.4 m | 3.78 m | 6.4 m x 3.78 m |
| Basement | Bedroom 3 | 4.7 m | 3.35 m | 4.7 m x 3.35 m |
| Basement | Laundry Room | 4.27 m | 2.74 m | 4.27 m x 2.74 m |
| Basement | Bathroom | 2.21 m | 1.7 m | 2.21 m x 1.7 m |
| Main Level | Living Room | 3.78 m | 5.05 m | 3.78 m x 5.05 m |
| Main Level | Dining Room | 3.35 m | 2.84 m | 3.35 m x 2.84 m |
| Main Level | Primary Bedroom | 3.78 m | 3.35 m | 3.78 m x 3.35 m |
| Main Level | Bedroom 2 | 2.31 m | 3.48 m | 2.31 m x 3.48 m |
| Main Level | Bathroom | 2.74 m | 1.52 m | 2.74 m x 1.52 m |
https://www.realtor.ca/real-estate/27373951/107-river-run-terrace-london-east-j
Interested?
Contact us for more information
Stacey Crechiola
Salesperson
380 Wellington Street, Tower B, 6th Floor Suite A
London, Ontario N6A 5B5
Alan Elbardisy
Broker
4711 Yonge St 10th Flr, 106430
Toronto, Ontario M2N 6K8









































